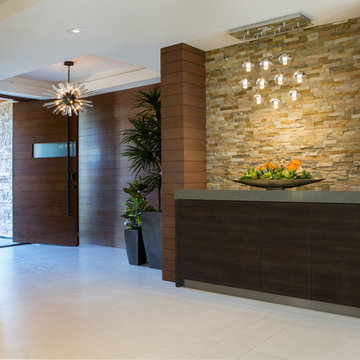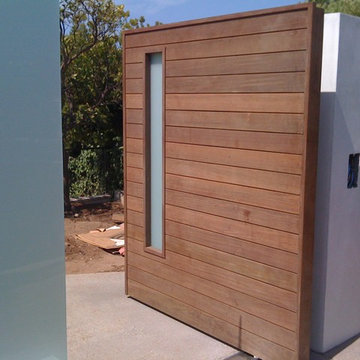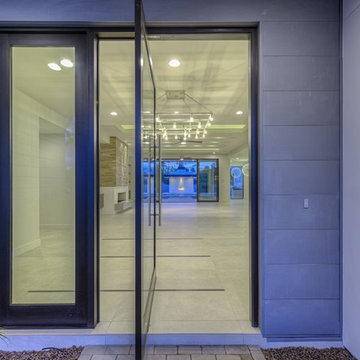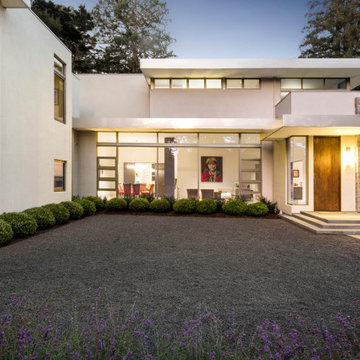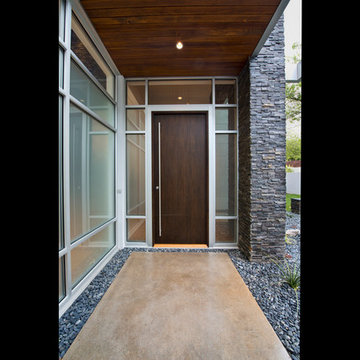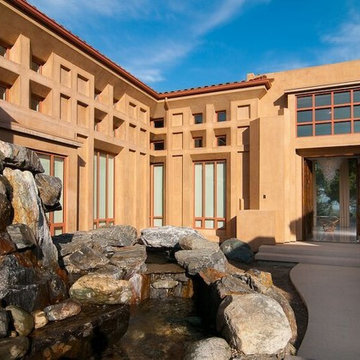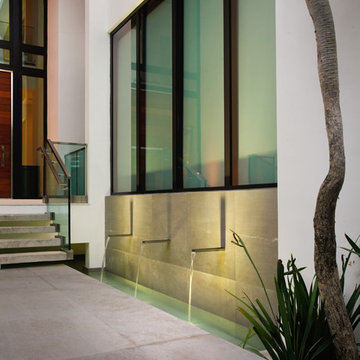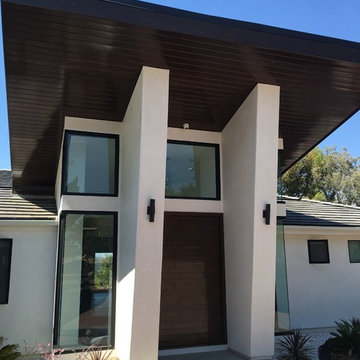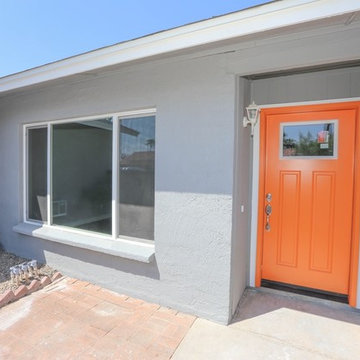広いモダンスタイルの玄関 (コンクリートの床、濃色木目調のドア、オレンジのドア) の写真
絞り込み:
資材コスト
並び替え:今日の人気順
写真 1〜20 枚目(全 25 枚)

The Balanced House was initially designed to investigate simple modular architecture which responded to the ruggedness of its Australian landscape setting.
This dictated elevating the house above natural ground through the construction of a precast concrete base to accentuate the rise and fall of the landscape. The concrete base is then complimented with the sharp lines of Linelong metal cladding and provides a deliberate contrast to the soft landscapes that surround the property.
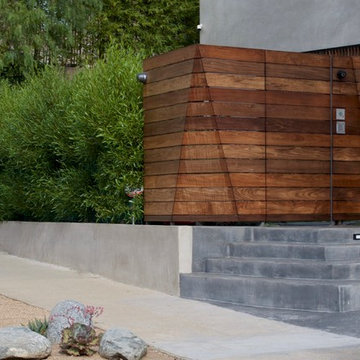
Dodonaea Hopseed Bush Screen Hedge complements Mangaris Gate entry. Decomposed Granite DG parkway to complement rich wood tone. Granite boulders add interest.
Photo by Katrina Coombs
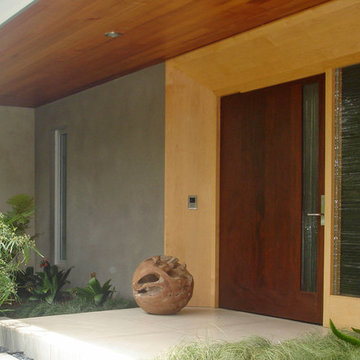
entry with new Mahogany pivot door and stacked glass in restored Maple surround
サクラメントにある高級な広いモダンスタイルのおしゃれな玄関ドア (グレーの壁、コンクリートの床、濃色木目調のドア) の写真
サクラメントにある高級な広いモダンスタイルのおしゃれな玄関ドア (グレーの壁、コンクリートの床、濃色木目調のドア) の写真
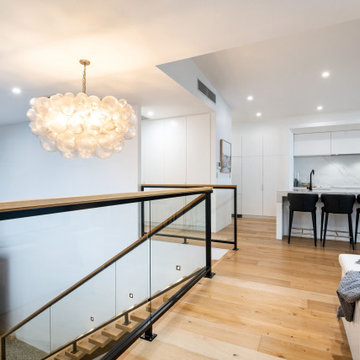
Creating a balanced and inviting entry to this home was achieved through the custom staircase and careful position of windows. Polished concrete floors were also softened by timber flooring which adds to the equilibrium established by the materials. By facilitating natural sunlight flooding the entry and including a feature staircase, the entry to this home truly displays the best of the home.
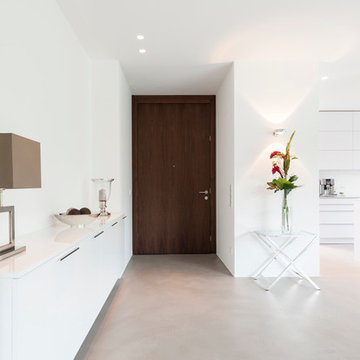
Fotograf: Martin Kreuzer
ミュンヘンにある広いモダンスタイルのおしゃれな玄関ドア (白い壁、コンクリートの床、濃色木目調のドア、グレーの床) の写真
ミュンヘンにある広いモダンスタイルのおしゃれな玄関ドア (白い壁、コンクリートの床、濃色木目調のドア、グレーの床) の写真
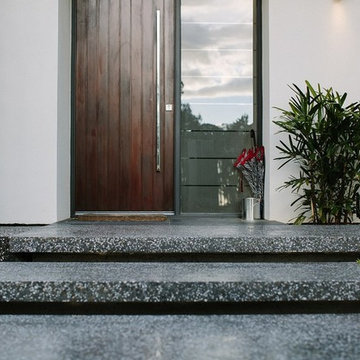
To further lighten the look, there are extra-large polished concrete steppers which flow from the front fence to the porch. These give the appearance of floating over the garden and tie in with the Corten steel raised planters. When the sun sets, strip lighting under the floating steppers and garden uplights work together to bring the front garden to life in a whole new way.
Photographer: Mike Hemus - mikehemus.com
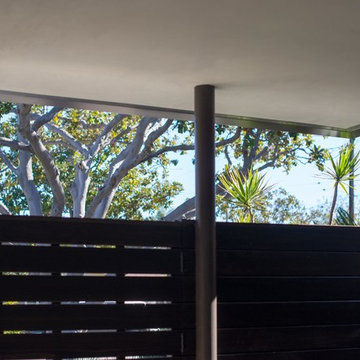
Photo by Bogdan Tomalvski
ロサンゼルスにあるラグジュアリーな広いモダンスタイルのおしゃれな玄関ドア (ベージュの壁、コンクリートの床、濃色木目調のドア) の写真
ロサンゼルスにあるラグジュアリーな広いモダンスタイルのおしゃれな玄関ドア (ベージュの壁、コンクリートの床、濃色木目調のドア) の写真
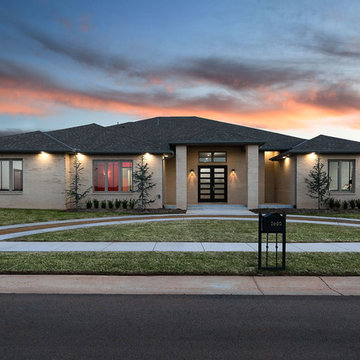
This modern custom home was built by Justice Homes, Inc. It is located in the highly sought after community of Canyon Lakes. This home is in the Deer Creek school District. Photo creds: Steve Voelker, Commercial Photographer
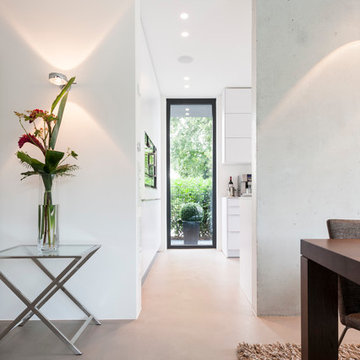
Fotograf: Martin Kreuzer
ミュンヘンにある広いモダンスタイルのおしゃれな玄関 (白い壁、コンクリートの床、濃色木目調のドア、グレーの床) の写真
ミュンヘンにある広いモダンスタイルのおしゃれな玄関 (白い壁、コンクリートの床、濃色木目調のドア、グレーの床) の写真
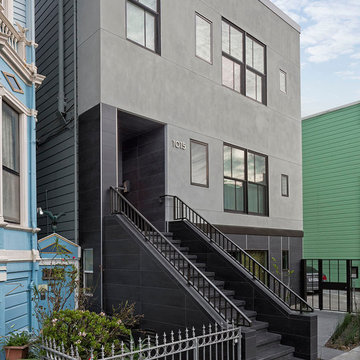
Mosa Tile, Aluminum Extrusion, & Stucco Facade
Photo Credit: Charlie Nucci
サンフランシスコにあるお手頃価格の広いモダンスタイルのおしゃれな玄関ドア (茶色い壁、コンクリートの床、濃色木目調のドア) の写真
サンフランシスコにあるお手頃価格の広いモダンスタイルのおしゃれな玄関ドア (茶色い壁、コンクリートの床、濃色木目調のドア) の写真

The Balanced House was initially designed to investigate simple modular architecture which responded to the ruggedness of its Australian landscape setting.
This dictated elevating the house above natural ground through the construction of a precast concrete base to accentuate the rise and fall of the landscape. The concrete base is then complimented with the sharp lines of Linelong metal cladding and provides a deliberate contrast to the soft landscapes that surround the property.
広いモダンスタイルの玄関 (コンクリートの床、濃色木目調のドア、オレンジのドア) の写真
1
