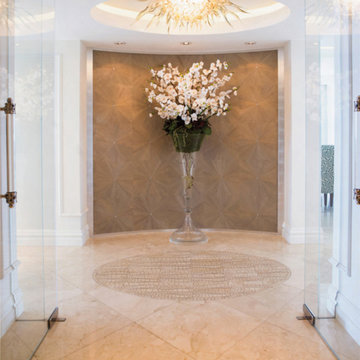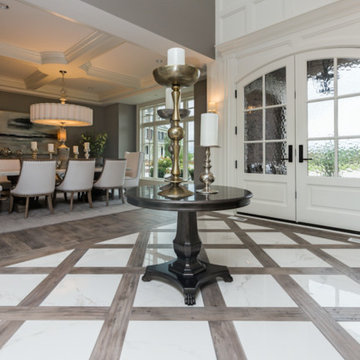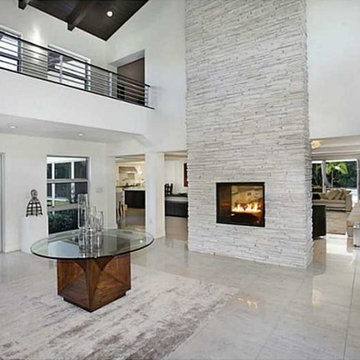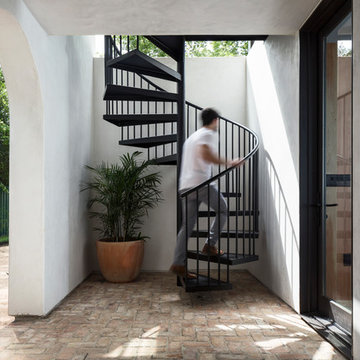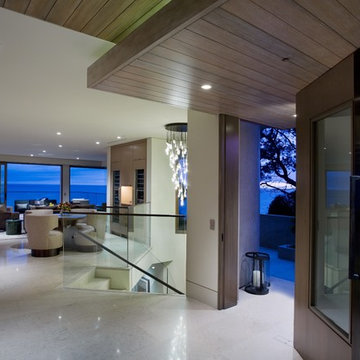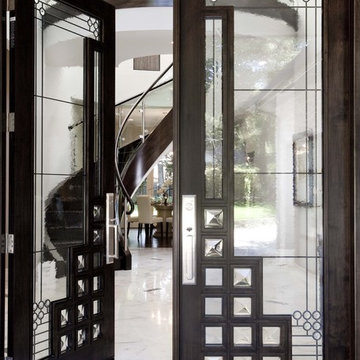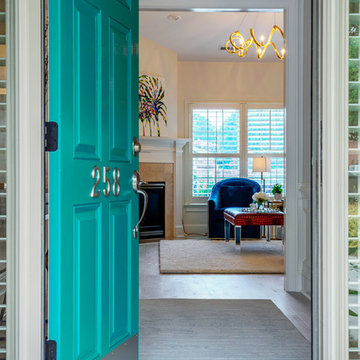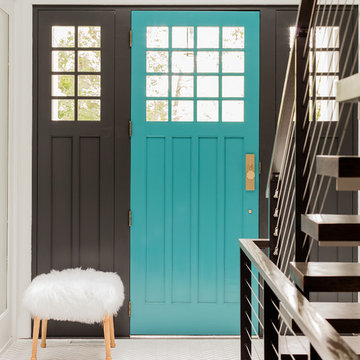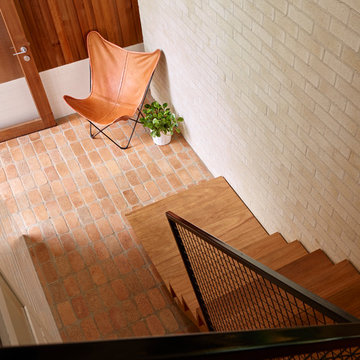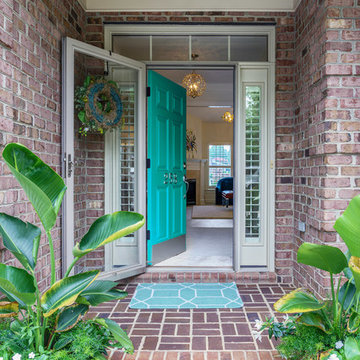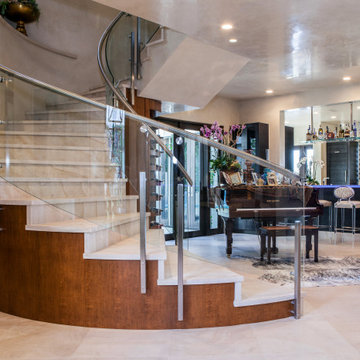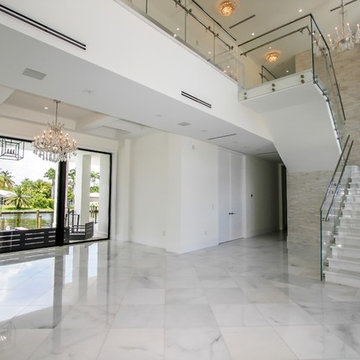モダンスタイルの玄関 (レンガの床、大理石の床、青いドア、ガラスドア) の写真
絞り込み:
資材コスト
並び替え:今日の人気順
写真 1〜20 枚目(全 51 枚)

Front Door Entry [Photography by Ralph Lauer] [Landscaping by Lin Michaels]
ダラスにある高級な中くらいなモダンスタイルのおしゃれな玄関ロビー (白い壁、大理石の床、ガラスドア、白い床) の写真
ダラスにある高級な中くらいなモダンスタイルのおしゃれな玄関ロビー (白い壁、大理石の床、ガラスドア、白い床) の写真

Modern home front entry features a voice over Internet Protocol Intercom Device to interface with the home's Crestron control system for voice communication at both the front door and gate.
Signature Estate featuring modern, warm, and clean-line design, with total custom details and finishes. The front includes a serene and impressive atrium foyer with two-story floor to ceiling glass walls and multi-level fire/water fountains on either side of the grand bronze aluminum pivot entry door. Elegant extra-large 47'' imported white porcelain tile runs seamlessly to the rear exterior pool deck, and a dark stained oak wood is found on the stairway treads and second floor. The great room has an incredible Neolith onyx wall and see-through linear gas fireplace and is appointed perfectly for views of the zero edge pool and waterway. The center spine stainless steel staircase has a smoked glass railing and wood handrail.
Photo courtesy Royal Palm Properties
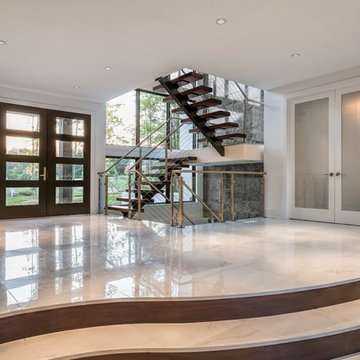
Biel Photography
シンシナティにあるラグジュアリーな広いモダンスタイルのおしゃれな玄関ロビー (白い壁、大理石の床、ガラスドア) の写真
シンシナティにあるラグジュアリーな広いモダンスタイルのおしゃれな玄関ロビー (白い壁、大理石の床、ガラスドア) の写真
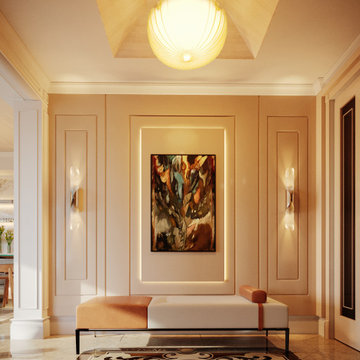
Full Decoration
他の地域にあるモダンスタイルのおしゃれな玄関ロビー (大理石の床、ベージュの床、クロスの天井、パネル壁、ガラスドア) の写真
他の地域にあるモダンスタイルのおしゃれな玄関ロビー (大理石の床、ベージュの床、クロスの天井、パネル壁、ガラスドア) の写真
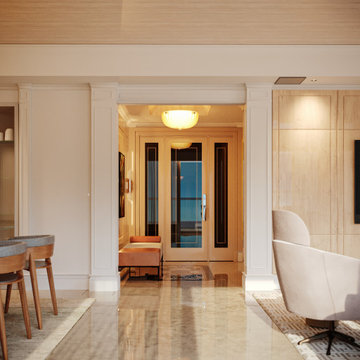
Full Decoration
他の地域にあるモダンスタイルのおしゃれな玄関ロビー (大理石の床、ガラスドア、ベージュの床、クロスの天井、パネル壁) の写真
他の地域にあるモダンスタイルのおしゃれな玄関ロビー (大理石の床、ガラスドア、ベージュの床、クロスの天井、パネル壁) の写真
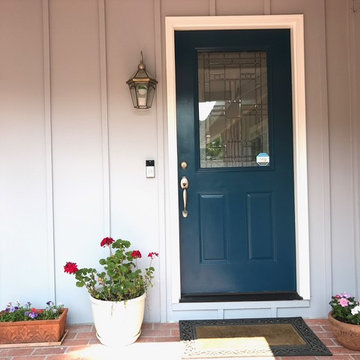
Gorgeous front door color, complements the brick and exterior color well.
Photo by Gina Bartolacelli
サンフランシスコにある低価格のモダンスタイルのおしゃれな玄関 (グレーの壁、レンガの床、青いドア、赤い床) の写真
サンフランシスコにある低価格のモダンスタイルのおしゃれな玄関 (グレーの壁、レンガの床、青いドア、赤い床) の写真
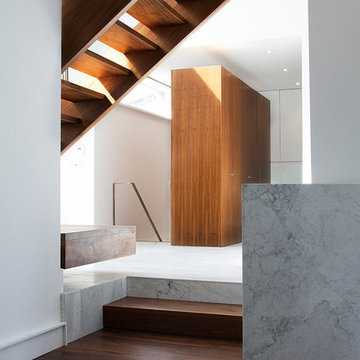
This modern two-storey foyer in Toronto features separate second floor and basement staircases. The U-shaped basement staircase wraps around a two-storey coat and shoe closet. The main coat closets are accessed from the main foyer and a wall of pull-out shoe shelves are accessible from the lower garage entrance level. A powder room is also located at the garage entrance level. As the staircase continues to wind down, additional shoe and coat storage is accessible from the basement level.
Photography: Jocelyn Mongroo
モダンスタイルの玄関 (レンガの床、大理石の床、青いドア、ガラスドア) の写真
1

