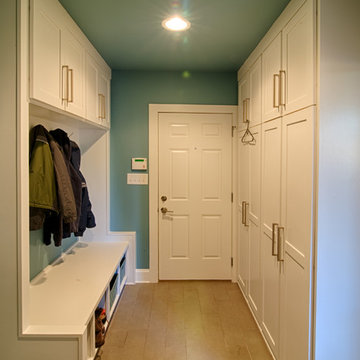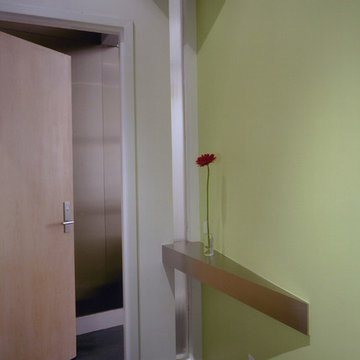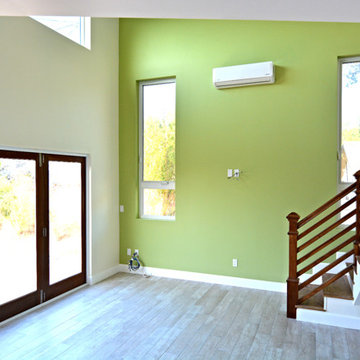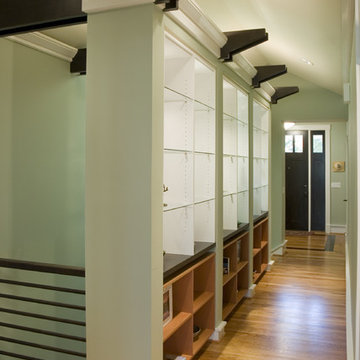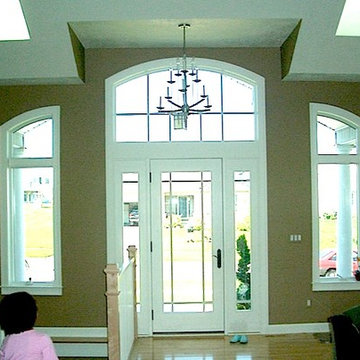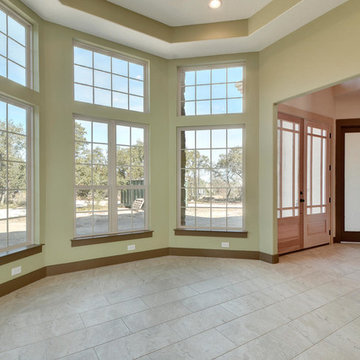緑色のモダンスタイルの玄関 (緑の壁) の写真
絞り込み:
資材コスト
並び替え:今日の人気順
写真 1〜15 枚目(全 15 枚)
1/4
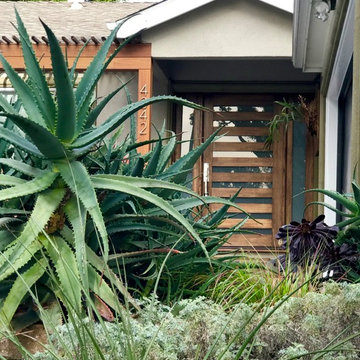
Drought tolerant low water and California Native plantings.
ロサンゼルスにある高級な中くらいなモダンスタイルのおしゃれな玄関ドア (緑の壁、セラミックタイルの床、木目調のドア、マルチカラーの床) の写真
ロサンゼルスにある高級な中くらいなモダンスタイルのおしゃれな玄関ドア (緑の壁、セラミックタイルの床、木目調のドア、マルチカラーの床) の写真
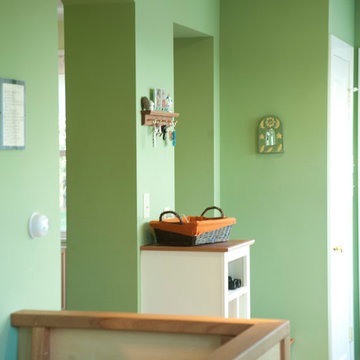
This West Chester rancher had a rather dilapidated back porch that served as the principal entrance to the house. Meanwhile, the stairway to the basement went through the kitchen, cutting 4’ from the width of this room. When Derek and Abbey wanted to spruce up the porch, we saw an opportunity to move the basement stairway out of the kitchen.
Design Criteria:
- Replace 3-season porch with 4-season mudroom.
- Move basement stairway from kitchen to mudroom.
Special Features:
- Custom stair railing of maple and mahogany.
- Custom built-ins and coat rack.
- Narrow Fishing Rod closet cleverly tucked under the stairs
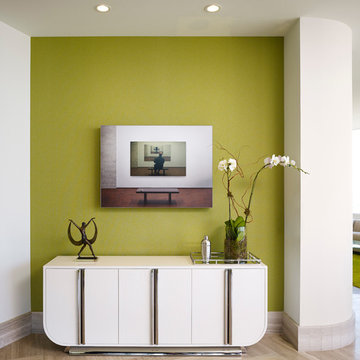
Our design concept combined color, sculpture, and dramatic lighting throughout the residence. On a wall between the entry and dining room a Brueton dining buffet offers an effective statement against a dramatically colorful wall. The artwork is a provocative photo narrative by artist Gregory Scott, recognized for his bold combination of self-images in photography, painting, and video.
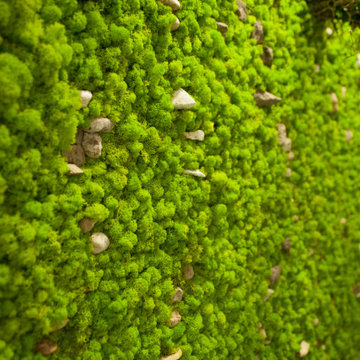
Pannelli in muschio nordico e pietre pomice trattato per renderle eterne, senza alcuna manutenzione , garanzia ventennale.
他の地域にあるお手頃価格の中くらいなモダンスタイルのおしゃれなマッドルーム (緑の壁、磁器タイルの床、グレーの床) の写真
他の地域にあるお手頃価格の中くらいなモダンスタイルのおしゃれなマッドルーム (緑の壁、磁器タイルの床、グレーの床) の写真
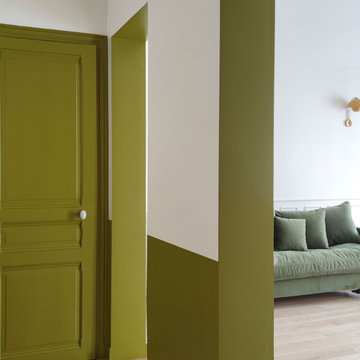
Une entrée forte en caractère et marquée par une teinte ocre olive qui a été appliquée en soubassement ainsi qu'en contour des passages qui mènent à la pièce de vie.
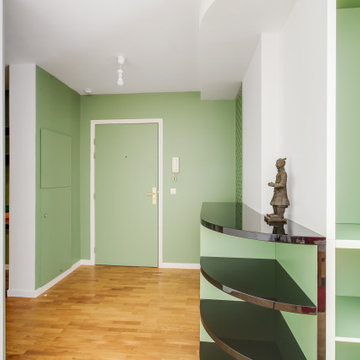
Du mobilier sur-mesure a été crée pour aménager l'entrée de cet appartement.
パリにあるモダンスタイルのおしゃれな玄関ロビー (緑の壁、淡色無垢フローリング、緑のドア、茶色い床) の写真
パリにあるモダンスタイルのおしゃれな玄関ロビー (緑の壁、淡色無垢フローリング、緑のドア、茶色い床) の写真
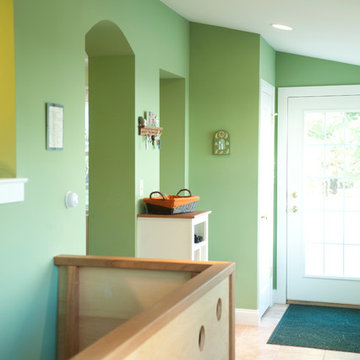
This West Chester rancher had a rather dilapidated back porch that served as the principal entrance to the house. Meanwhile, the stairway to the basement went through the kitchen, cutting 4’ from the width of this room. When Derek and Abbey wanted to spruce up the porch, we saw an opportunity to move the basement stairway out of the kitchen.
Design Criteria:
- Replace 3-season porch with 4-season mudroom.
- Move basement stairway from kitchen to mudroom.
Special Features:
- Custom stair railing of maple and mahogany.
- Custom built-ins and coat rack.
- Narrow Fishing Rod closet cleverly tucked under the stairs
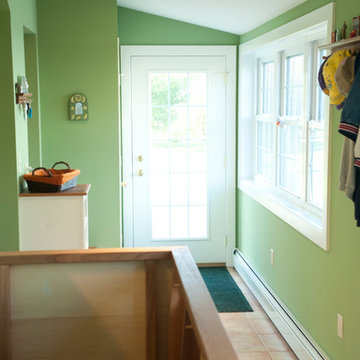
This West Chester rancher had a rather dilapidated back porch that served as the principal entrance to the house. Meanwhile, the stairway to the basement went through the kitchen, cutting 4’ from the width of this room. When Derek and Abbey wanted to spruce up the porch, we saw an opportunity to move the basement stairway out of the kitchen.
Design Criteria:
- Replace 3-season porch with 4-season mudroom.
- Move basement stairway from kitchen to mudroom.
Special Features:
- Custom stair railing of maple and mahogany.
- Custom built-ins and coat rack.
- Narrow Fishing Rod closet cleverly tucked under the stairs
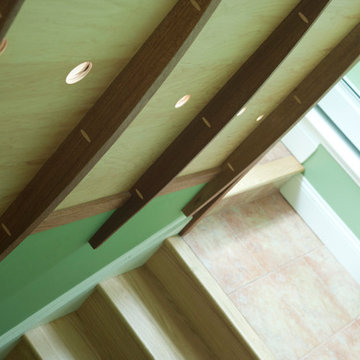
This West Chester rancher had a rather dilapidated back porch that served as the principal entrance to the house. Meanwhile, the stairway to the basement went through the kitchen, cutting 4’ from the width of this room. When Derek and Abbey wanted to spruce up the porch, we saw an opportunity to move the basement stairway out of the kitchen.
Design Criteria:
- Replace 3-season porch with 4-season mudroom.
- Move basement stairway from kitchen to mudroom.
Special Features:
- Custom stair railing of maple and mahogany.
- Custom built-ins and coat rack.
- Narrow Fishing Rod closet cleverly tucked under the stairs
緑色のモダンスタイルの玄関 (緑の壁) の写真
1
