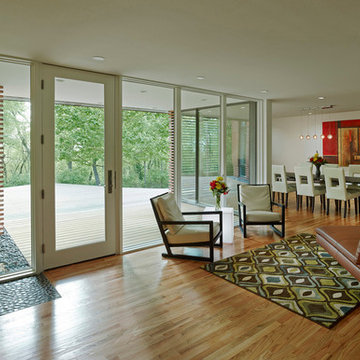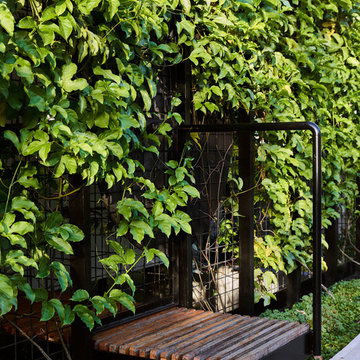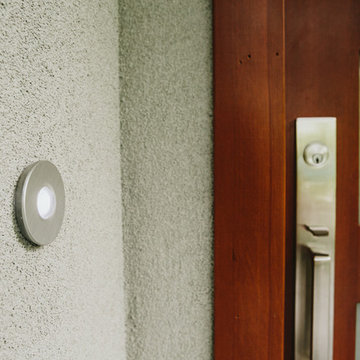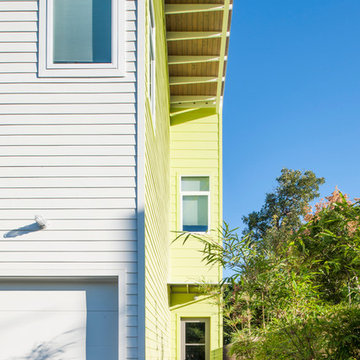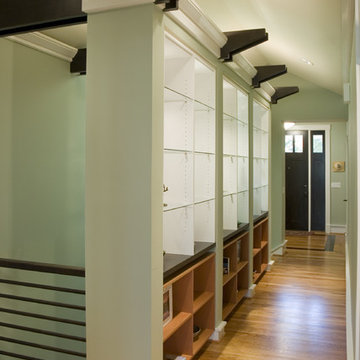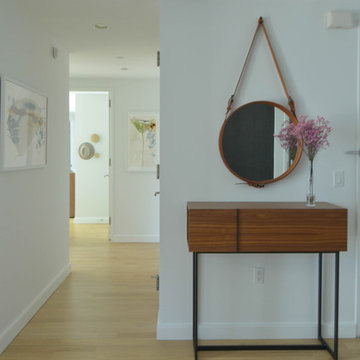緑色のモダンスタイルの玄関 (淡色無垢フローリング、テラゾーの床) の写真
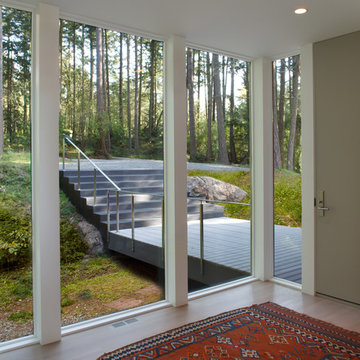
Entry with window wall and floor to ceiling door. View to bridge and stair outside.
Photographed by Eric Rorer
シアトルにある高級な中くらいなモダンスタイルのおしゃれな玄関ホール (グレーのドア、白い壁、淡色無垢フローリング) の写真
シアトルにある高級な中くらいなモダンスタイルのおしゃれな玄関ホール (グレーのドア、白い壁、淡色無垢フローリング) の写真
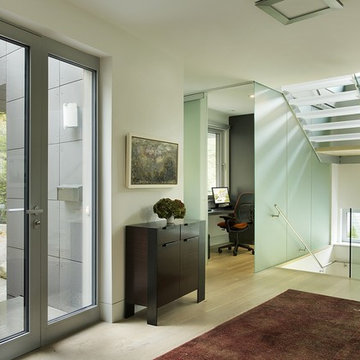
OVERVIEW
Set into a mature Boston area neighborhood, this sophisticated 2900SF home offers efficient use of space, expression through form, and myriad of green features.
MULTI-GENERATIONAL LIVING
Designed to accommodate three family generations, paired living spaces on the first and second levels are architecturally expressed on the facade by window systems that wrap the front corners of the house. Included are two kitchens, two living areas, an office for two, and two master suites.
CURB APPEAL
The home includes both modern form and materials, using durable cedar and through-colored fiber cement siding, permeable parking with an electric charging station, and an acrylic overhang to shelter foot traffic from rain.
FEATURE STAIR
An open stair with resin treads and glass rails winds from the basement to the third floor, channeling natural light through all the home’s levels.
LEVEL ONE
The first floor kitchen opens to the living and dining space, offering a grand piano and wall of south facing glass. A master suite and private ‘home office for two’ complete the level.
LEVEL TWO
The second floor includes another open concept living, dining, and kitchen space, with kitchen sink views over the green roof. A full bath, bedroom and reading nook are perfect for the children.
LEVEL THREE
The third floor provides the second master suite, with separate sink and wardrobe area, plus a private roofdeck.
ENERGY
The super insulated home features air-tight construction, continuous exterior insulation, and triple-glazed windows. The walls and basement feature foam-free cavity & exterior insulation. On the rooftop, a solar electric system helps offset energy consumption.
WATER
Cisterns capture stormwater and connect to a drip irrigation system. Inside the home, consumption is limited with high efficiency fixtures and appliances.
TEAM
Architecture & Mechanical Design – ZeroEnergy Design
Contractor – Aedi Construction
Photos – Eric Roth Photography
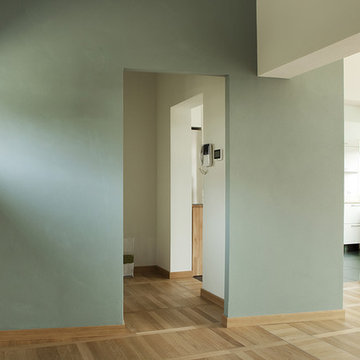
Fotografie Antonio La Grotta
トゥーリンにある広いモダンスタイルのおしゃれなマッドルーム (白い壁、淡色無垢フローリング) の写真
トゥーリンにある広いモダンスタイルのおしゃれなマッドルーム (白い壁、淡色無垢フローリング) の写真
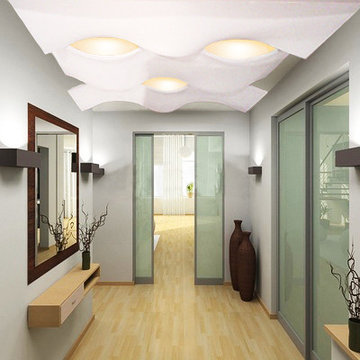
Laqfoil matte white stretch ceiling membrane was used to wrap these wavy ceiling panels. It's super-durable, and it can be shaped into almost any form you can imagine. It never fades, peels, bubbles, or needs to be re-painted.
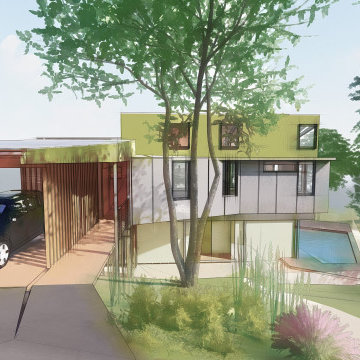
Renovation and Extension of existing Beach Shack in Coolum Sunshine Coast
サンシャインコーストにある小さなモダンスタイルのおしゃれな玄関ドア (淡色無垢フローリング、木目調のドア) の写真
サンシャインコーストにある小さなモダンスタイルのおしゃれな玄関ドア (淡色無垢フローリング、木目調のドア) の写真
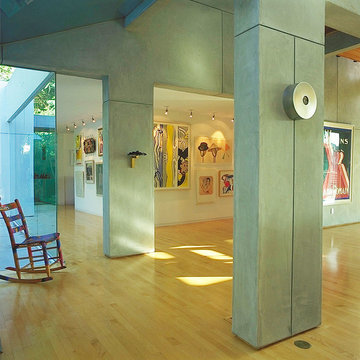
ロサンゼルスにある高級な中くらいなモダンスタイルのおしゃれな玄関ドア (グレーの壁、淡色無垢フローリング、淡色木目調のドア、ベージュの床) の写真
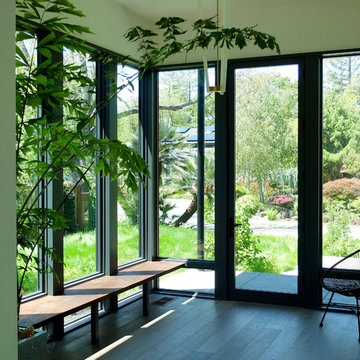
Entry of Love House, photo by Architect
サンフランシスコにある高級な中くらいなモダンスタイルのおしゃれな玄関ロビー (白い壁、淡色無垢フローリング、ガラスドア、茶色い床) の写真
サンフランシスコにある高級な中くらいなモダンスタイルのおしゃれな玄関ロビー (白い壁、淡色無垢フローリング、ガラスドア、茶色い床) の写真
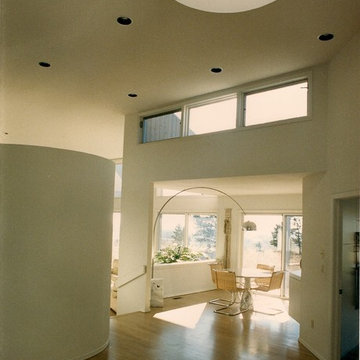
You are looking at the most geometric space in the interior. Of note is the variation in ceiling height, the angled wall to the right that expands the visitor's entry experience, the round form to the left that allows one two circulation paths (private and public), the round skylight and clerestory beyond. The home is also multi-level with it's sunken Great Room barely visible to the rear.
arch@jkadesign.net
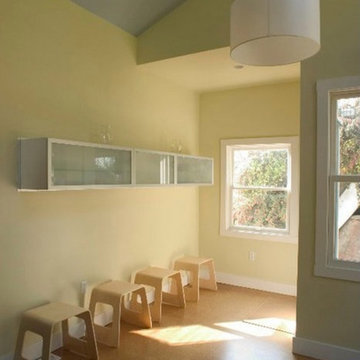
INSIDE FOCUS : Simple elevated cabinetry accentuates the lines of the space and provides for space-efficient design.
サンフランシスコにあるモダンスタイルのおしゃれな玄関 (ベージュの壁、淡色無垢フローリング) の写真
サンフランシスコにあるモダンスタイルのおしゃれな玄関 (ベージュの壁、淡色無垢フローリング) の写真
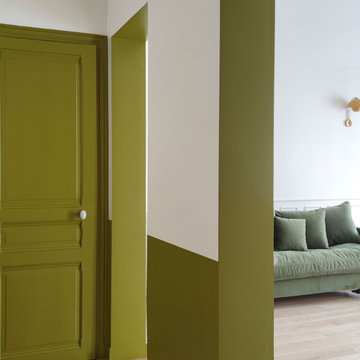
Une entrée forte en caractère et marquée par une teinte ocre olive qui a été appliquée en soubassement ainsi qu'en contour des passages qui mènent à la pièce de vie.
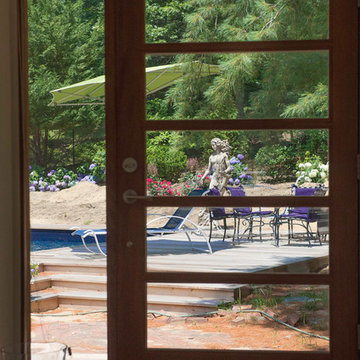
j s foster
ニューヨークにある高級な中くらいなモダンスタイルのおしゃれな玄関ドア (白い壁、淡色無垢フローリング、濃色木目調のドア) の写真
ニューヨークにある高級な中くらいなモダンスタイルのおしゃれな玄関ドア (白い壁、淡色無垢フローリング、濃色木目調のドア) の写真
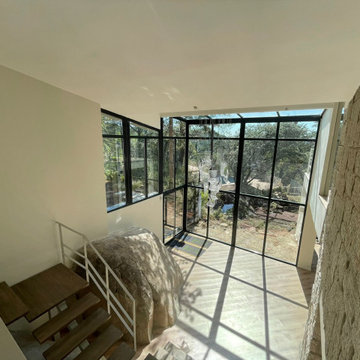
Ampliación y reforma de vivienda unifamiliar en la Sierra de Madrid. Se ha incluido dentro de la vivienda la topografía del terreno integrándola con la arquitectura. Se ha renovado todo el interior combinando un estilo moderno con la arquitectura tradicional de piedra de la zona.
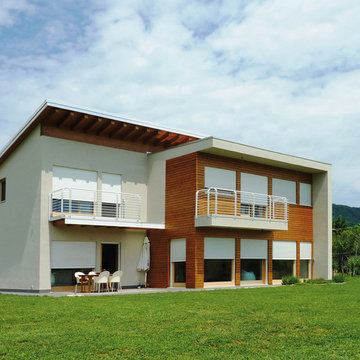
Abitazione con struttura in legno realizzata a Farra di Soligo (Tv)
Anno di realizzazione: 2008
Progettista: Arch. Marino Codato
Dettagli tecnici:
- sistema costruttivo: Telaio Bio T-32
- classe energetica: A4
Guarda la gallery completa del progetto:
http://www.bio-house.it/it/realizzazioni/casa-privata-18
Scopri le nostre realizzazioni:
http://www.bio-house.it/it/realizzazioni
緑色のモダンスタイルの玄関 (淡色無垢フローリング、テラゾーの床) の写真
1
