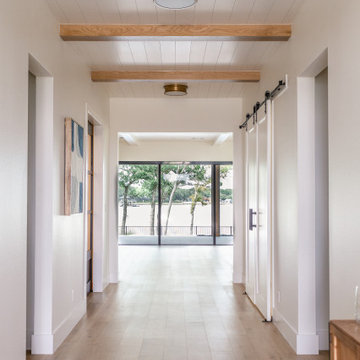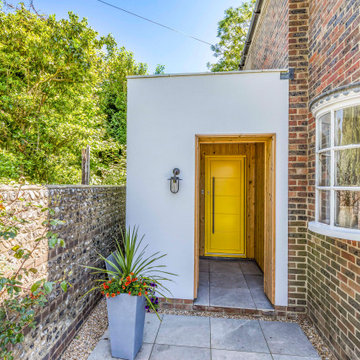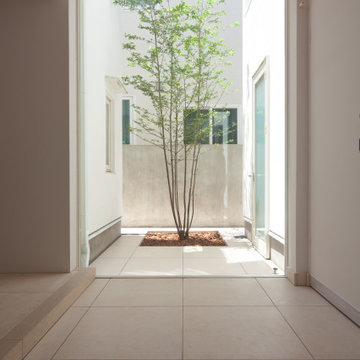広いモダンスタイルの玄関 (塗装板張りの天井) の写真
絞り込み:
資材コスト
並び替え:今日の人気順
写真 1〜17 枚目(全 17 枚)
1/4
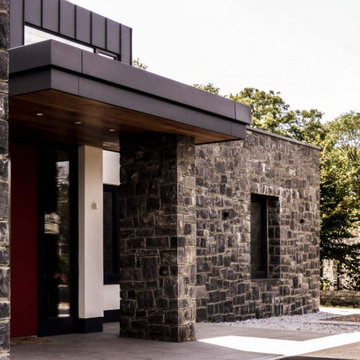
Modern porch with canopy overhang
ダブリンにある高級な広いモダンスタイルのおしゃれな玄関ドア (白い壁、赤いドア、塗装板張りの天井) の写真
ダブリンにある高級な広いモダンスタイルのおしゃれな玄関ドア (白い壁、赤いドア、塗装板張りの天井) の写真

Beautiful Exterior entrance designed by Mary-anne Tobin, designer and owner of Design Addiction. Based in Waikato.
高級な広いモダンスタイルのおしゃれな玄関ドア (白い壁、コンクリートの床、黒いドア、グレーの床、塗装板張りの天井) の写真
高級な広いモダンスタイルのおしゃれな玄関ドア (白い壁、コンクリートの床、黒いドア、グレーの床、塗装板張りの天井) の写真

Rich and Janet approached us looking to downsize their home and move to Corvallis to live closer to family. They were drawn to our passion for passive solar and energy-efficient building, as they shared this same passion. They were fortunate to purchase a 1050 sf house with three bedrooms and 1 bathroom right next door to their daughter and her family. While the original 55-year-old residence was characterized by an outdated floor plan, low ceilings, limited daylight, and a barely insulated outdated envelope, the existing foundations and floor framing system were in good condition. Consequently, the owners, working in tandem with us and their architect, decided to preserve and integrate these components into a fully transformed modern new house that embodies the perfect symbiosis of energy efficiency, functionality, comfort and beauty. With the expert participation of our designer Sarah, homeowners Rich and Janet selected the interior finishes of the home, blending lush materials, textures, and colors together to create a stunning home next door to their daughter’s family. The successful completion of this wonderful project resulted in a vibrant blended-family compound where the two families and three generations can now mingle and share the joy of life with each other.
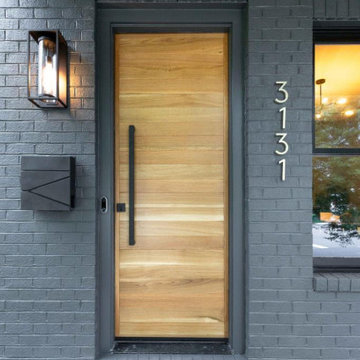
リッチモンドにある広いモダンスタイルのおしゃれな玄関ドア (グレーの壁、淡色無垢フローリング、淡色木目調のドア、グレーの床、塗装板張りの天井、レンガ壁) の写真
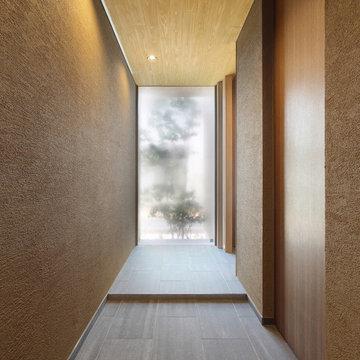
庭住の舎|Studio tanpopo-gumi
撮影|野口 兼史
通り土間
他の地域にある広いモダンスタイルのおしゃれな玄関ホール (セラミックタイルの床、濃色木目調のドア、グレーの床、塗装板張りの天井) の写真
他の地域にある広いモダンスタイルのおしゃれな玄関ホール (セラミックタイルの床、濃色木目調のドア、グレーの床、塗装板張りの天井) の写真
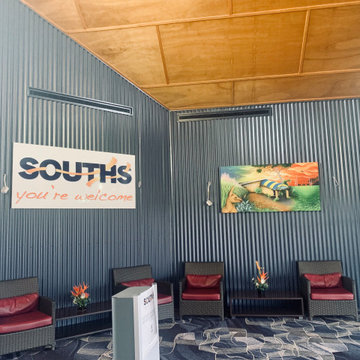
Foyer Colour bond feature wall almost complete
セントラルコーストにあるラグジュアリーな広いモダンスタイルのおしゃれな玄関ロビー (グレーの壁、カーペット敷き、青い床、塗装板張りの天井) の写真
セントラルコーストにあるラグジュアリーな広いモダンスタイルのおしゃれな玄関ロビー (グレーの壁、カーペット敷き、青い床、塗装板張りの天井) の写真
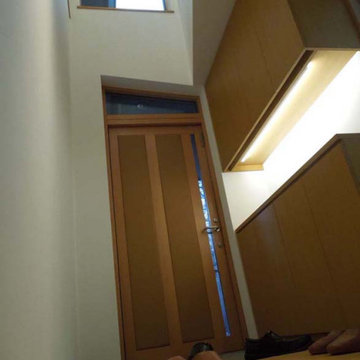
07.Entrance
他の地域にある広いモダンスタイルのおしゃれな玄関ホール (茶色い壁、淡色無垢フローリング、木目調のドア、茶色い床、白い天井、塗装板張りの天井) の写真
他の地域にある広いモダンスタイルのおしゃれな玄関ホール (茶色い壁、淡色無垢フローリング、木目調のドア、茶色い床、白い天井、塗装板張りの天井) の写真
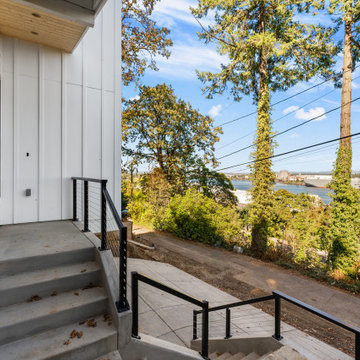
3 Story Hillside Home.
ポートランドにある高級な広いモダンスタイルのおしゃれな玄関ドア (白い壁、コンクリートの床、白いドア、グレーの床、塗装板張りの天井) の写真
ポートランドにある高級な広いモダンスタイルのおしゃれな玄関ドア (白い壁、コンクリートの床、白いドア、グレーの床、塗装板張りの天井) の写真
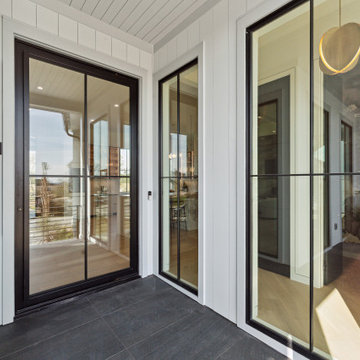
チャールストンにある広いモダンスタイルのおしゃれな玄関ドア (白い壁、磁器タイルの床、黒いドア、黒い床、塗装板張りの天井、塗装板張りの壁) の写真
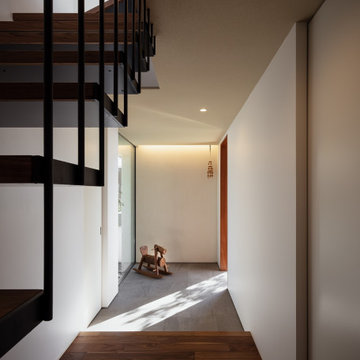
大阪にある広いモダンスタイルのおしゃれな玄関ホール (茶色い壁、磁器タイルの床、木目調のドア、グレーの床、塗装板張りの天井、塗装板張りの壁、ベージュの天井) の写真
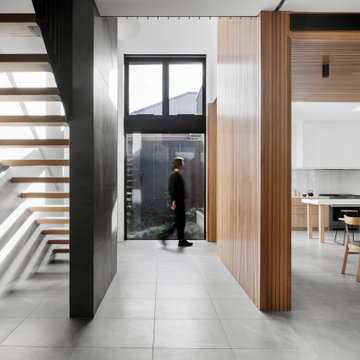
メルボルンにある高級な広いモダンスタイルのおしゃれな玄関ホール (白い壁、セラミックタイルの床、黒いドア、グレーの床、塗装板張りの天井、板張り壁) の写真
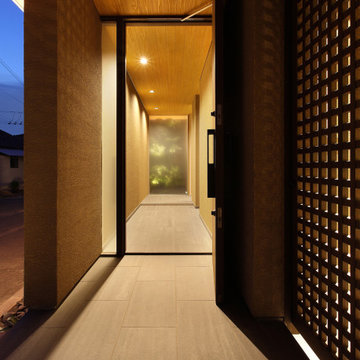
庭住の舎|Studio tanpopo-gumi
撮影|野口 兼史
玄関を開けると通り土間の向こうに庭の緑が透けて見えます。
他の地域にある広いモダンスタイルのおしゃれな玄関ホール (セラミックタイルの床、濃色木目調のドア、グレーの床、塗装板張りの天井) の写真
他の地域にある広いモダンスタイルのおしゃれな玄関ホール (セラミックタイルの床、濃色木目調のドア、グレーの床、塗装板張りの天井) の写真
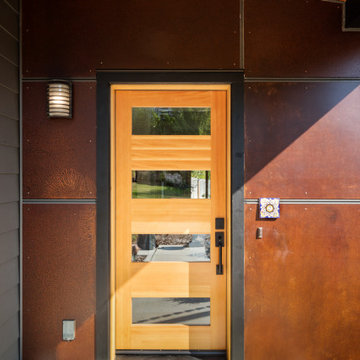
Rich and Janet approached us looking to downsize their home and move to Corvallis to live closer to family. They were drawn to our passion for passive solar and energy-efficient building, as they shared this same passion. They were fortunate to purchase a 1050 sf house with three bedrooms and 1 bathroom right next door to their daughter and her family. While the original 55-year-old residence was characterized by an outdated floor plan, low ceilings, limited daylight, and a barely insulated outdated envelope, the existing foundations and floor framing system were in good condition. Consequently, the owners, working in tandem with us and their architect, decided to preserve and integrate these components into a fully transformed modern new house that embodies the perfect symbiosis of energy efficiency, functionality, comfort and beauty. With the expert participation of our designer Sarah, homeowners Rich and Janet selected the interior finishes of the home, blending lush materials, textures, and colors together to create a stunning home next door to their daughter’s family. The successful completion of this wonderful project resulted in a vibrant blended-family compound where the two families and three generations can now mingle and share the joy of life with each other.
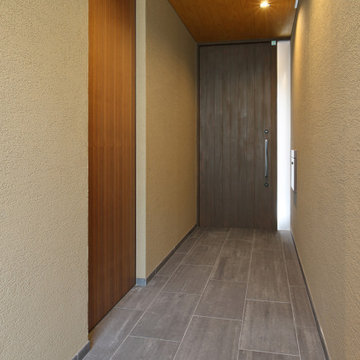
庭住の舎|Studio tanpopo-gumi
撮影|野口 兼史
通り土間
他の地域にある広いモダンスタイルのおしゃれな玄関ホール (セラミックタイルの床、濃色木目調のドア、グレーの床、塗装板張りの天井) の写真
他の地域にある広いモダンスタイルのおしゃれな玄関ホール (セラミックタイルの床、濃色木目調のドア、グレーの床、塗装板張りの天井) の写真
広いモダンスタイルの玄関 (塗装板張りの天井) の写真
1
