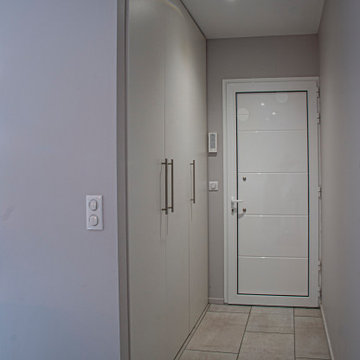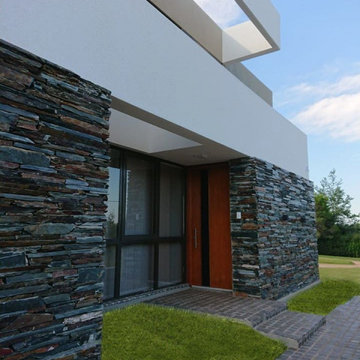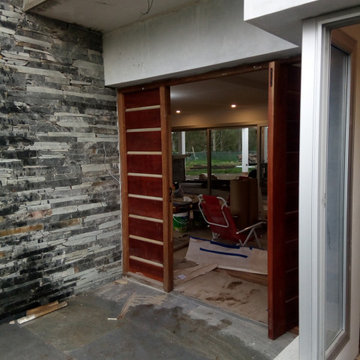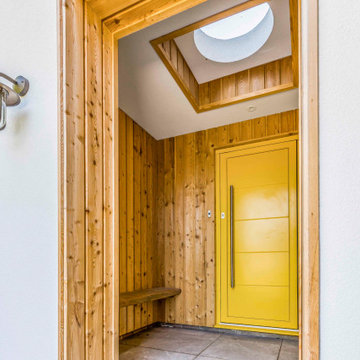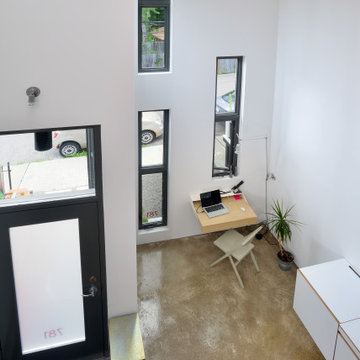モダンスタイルの玄関 (格子天井、グレーの床) の写真

The E. F. San Juan team created custom exterior brackets for this beautiful home tucked into the natural setting of Burnt Pine Golf Club in Miramar Beach, Florida. We provided Marvin Integrity windows and doors, along with a Marvin Ultimate Multi-slide door system connecting the great room to the outdoor kitchen and dining area, which features upper louvered privacy panels above the grill area and a custom mahogany screen door. Our team also designed the interior trim package and doors.
Challenges:
With many pieces coming together to complete this project, working closely with architect Geoff Chick, builder Chase Green, and interior designer Allyson Runnels was paramount to a successful install. Creating cohesive details that would highlight the simple elegance of this beautiful home was a must. The homeowners desired a level of privacy for their outdoor dining area, so one challenge of creating the louvered panels in that space was making sure they perfectly aligned with the horizontal members of the porch.
Solution:
Our team worked together internally and with the design team to ensure each door, window, piece of trim, and bracket was a perfect match. The large custom exterior brackets beautifully set off the front elevation of the home. One of the standout elements inside is a pair of large glass barn doors with matching transoms. They frame the front entry vestibule and create interest as well as privacy. Adjacent to those is a large custom cypress barn door, also with matching transoms.
The outdoor kitchen and dining area is a highlight of the home, with the great room opening to this space. E. F. San Juan provided a beautiful Marvin Ultimate Multi-slide door system that creates a seamless transition from indoor to outdoor living. The desire for privacy outside gave us the opportunity to create the upper louvered panels and mahogany screen door on the porch, allowing the homeowners and guests to enjoy a meal or time together free from worry, harsh sunlight, and bugs.
We are proud to have worked with such a fantastic team of architects, designers, and builders on this beautiful home and to share the result here!
---
Photography by Jack Gardner
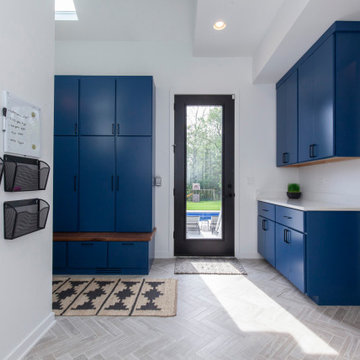
Add a pop of color in your life with these bright blue storage lockers! Family organization with fun style from pool gear, school bags, and sports supplies. Keep your family running with smart organizational designs. Photos: Jody Kmetz
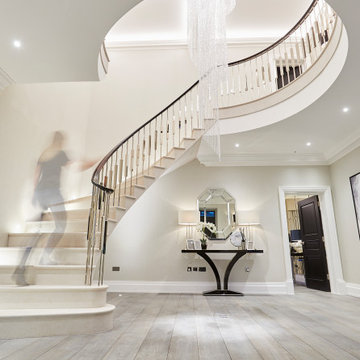
A full renovation of a dated but expansive family home, including bespoke staircase repositioning, entertainment living and bar, updated pool and spa facilities and surroundings and a repositioning and execution of a new sunken dining room to accommodate a formal sitting room.
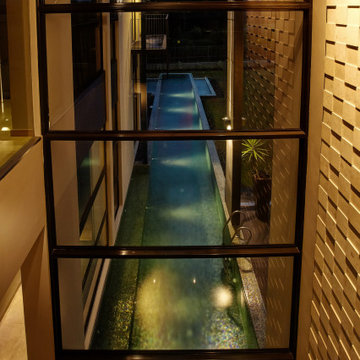
The double height foyer allows a view out to the lap pool and golf course beyond. The double height wall is clad with an 3D stone cladding. The lap pool is finished with glass mosaics.
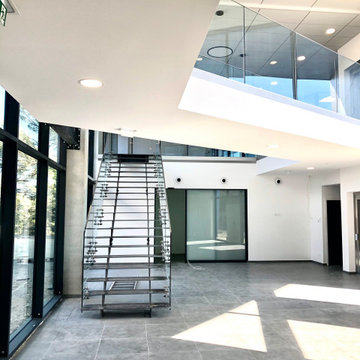
Agencement de l'agrandissement du siège social de STID (1100m2).
マルセイユにあるラグジュアリーな広いモダンスタイルのおしゃれな玄関ロビー (白い壁、セラミックタイルの床、金属製ドア、グレーの床、格子天井) の写真
マルセイユにあるラグジュアリーな広いモダンスタイルのおしゃれな玄関ロビー (白い壁、セラミックタイルの床、金属製ドア、グレーの床、格子天井) の写真
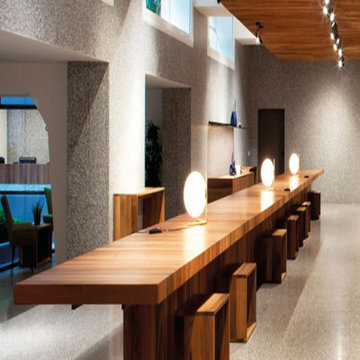
The design of Gianni Chiarini’s new Milan showroom called for the creation of a space that embodies the brand’s identity, one based on simple luxury and Italian craftsmanship. Featuring minimalist design elements and a captivating contrast of wood and marble, the showroom is a stunning example of elegance and sophistication.
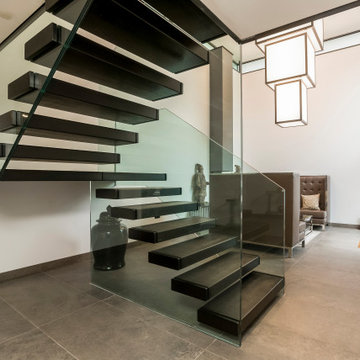
Double Height Receiption Hall with feature fire, Bespoke Light and Leather Booths.
Floating Architectural Stairs Glass & Oak
他の地域にある高級な中くらいなモダンスタイルのおしゃれな玄関 (グレーの壁、磁器タイルの床、ガラスドア、グレーの床、格子天井) の写真
他の地域にある高級な中くらいなモダンスタイルのおしゃれな玄関 (グレーの壁、磁器タイルの床、ガラスドア、グレーの床、格子天井) の写真
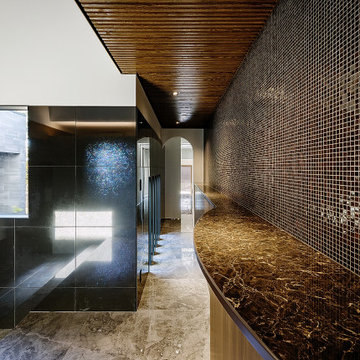
玄関ホールは吹抜けとなっていて、大きな窓から自然光の降り注ぐ明るい玄関となりました。また中庭側にも嵌め殺し窓が有って中庭の枯山水を眺めることが出来ます。玄関正面の壁にはブラウン系のガラスモザイクタイルを貼っていて床の大理石調セラミックと共に豪邸なに相応しいエグゼクティブ感を演出しました。一部円弧の有るカウンターは小品を飾る展示台、下部には収納スペースが有ります。
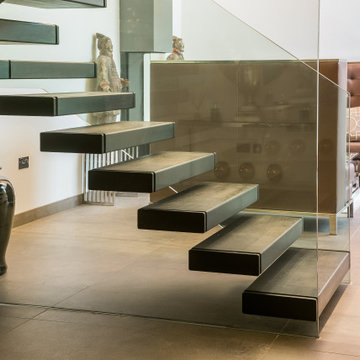
Double Height Receiption Hall with feature fire, Bespoke Light and Leather Booths.
Floating Architectural Stairs Glass & Oak
他の地域にある高級な中くらいなモダンスタイルのおしゃれな玄関 (グレーの壁、磁器タイルの床、ガラスドア、グレーの床、格子天井) の写真
他の地域にある高級な中くらいなモダンスタイルのおしゃれな玄関 (グレーの壁、磁器タイルの床、ガラスドア、グレーの床、格子天井) の写真
モダンスタイルの玄関 (格子天井、グレーの床) の写真
1
