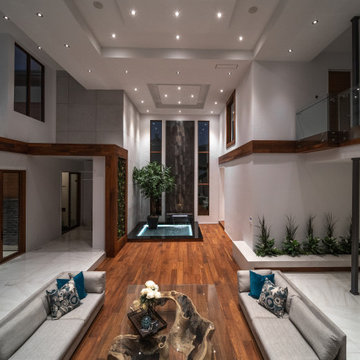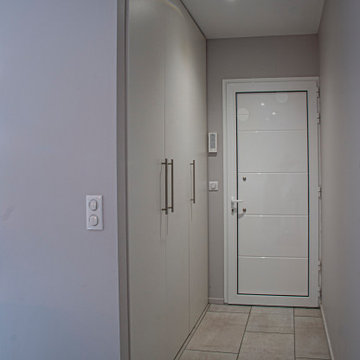低価格の、ラグジュアリーなモダンスタイルの玄関 (格子天井) の写真
並び替え:今日の人気順
写真 1〜19 枚目(全 19 枚)

This two story entry features a combination of traditional and modern architectural features. To the right is a custom, floating, and curved staircase to the second floor. The formal living space features a coffered ceiling, two stories of windows, modern light fixtures, built in shelving/bookcases, and a custom cast concrete fireplace surround.

This ultra modern four sided gas fireplace boasts the tallest flames on the market, dual pane glass cooling system ensuring safe-to-touch glass, and an expansive seamless viewing area. Comfortably placed within the newly redesigned and ultra-modern Oceana Hotel in beautiful Santa Monica, CA.
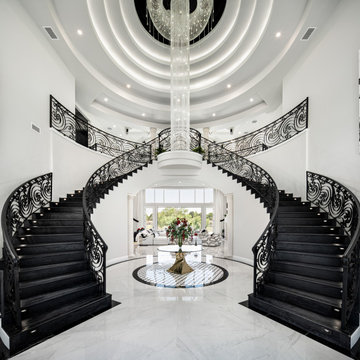
We love this formal front entryway with a stunning double staircase, custom wrought iron rail, sparkling chandeliers, and marble floors.
フェニックスにあるラグジュアリーな巨大なモダンスタイルのおしゃれな玄関ロビー (白い壁、大理石の床、黒いドア、白い床、格子天井) の写真
フェニックスにあるラグジュアリーな巨大なモダンスタイルのおしゃれな玄関ロビー (白い壁、大理石の床、黒いドア、白い床、格子天井) の写真
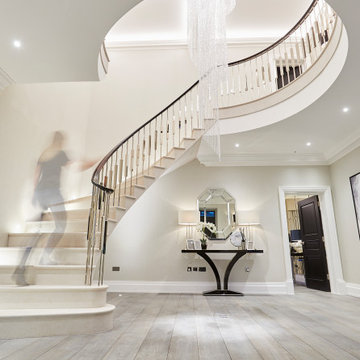
A full renovation of a dated but expansive family home, including bespoke staircase repositioning, entertainment living and bar, updated pool and spa facilities and surroundings and a repositioning and execution of a new sunken dining room to accommodate a formal sitting room.
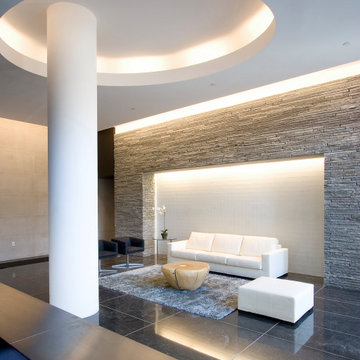
The residential tower's lobby that welcomes residents of the building's 95 apartments.
ニューヨークにあるラグジュアリーな中くらいなモダンスタイルのおしゃれな玄関ロビー (グレーの壁、大理石の床、黒い床、格子天井) の写真
ニューヨークにあるラグジュアリーな中くらいなモダンスタイルのおしゃれな玄関ロビー (グレーの壁、大理石の床、黒い床、格子天井) の写真
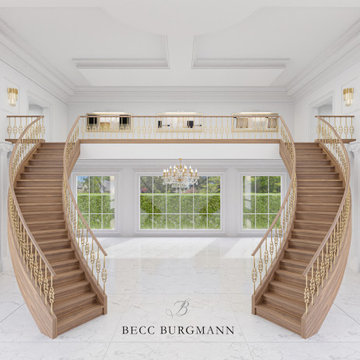
This entrance was designed with one intention, stop someone in their tracks and make them look up, down and side to side. When you can achieve this reaction, you’ve know you’ve designed a show stopping space. The detail and coordination of the marble floor with the extensive wall moulding, combine with the simple but striking lighting finishes, creates a fresh, character filled and inviting entry!
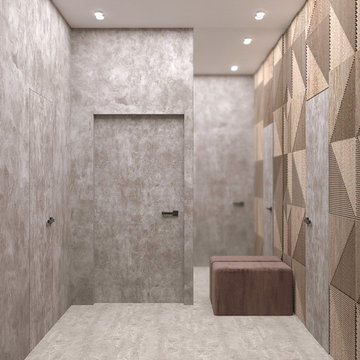
Заказать дизайн интерьера Одесса. Дизайн проект в жилом доме Совиньон от дизайнеров Мельников Андрей и Ефимчук Виктор.
他の地域にある低価格の中くらいなモダンスタイルのおしゃれな玄関 (ピンクの壁、コンクリートの床、黄色いドア、ピンクの床、格子天井、羽目板の壁) の写真
他の地域にある低価格の中くらいなモダンスタイルのおしゃれな玄関 (ピンクの壁、コンクリートの床、黄色いドア、ピンクの床、格子天井、羽目板の壁) の写真
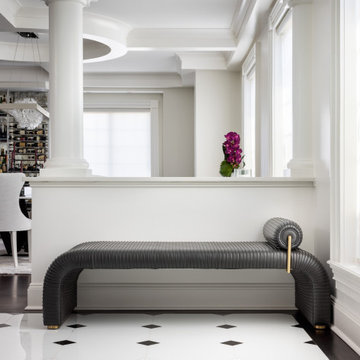
In collaboration with CD Interiors, we came in and completely gutted this Penthouse apartment in the heart of Downtown Westfield, NJ.
ニューヨークにあるラグジュアリーな中くらいなモダンスタイルのおしゃれな玄関ロビー (白い壁、セラミックタイルの床、マルチカラーの床、格子天井) の写真
ニューヨークにあるラグジュアリーな中くらいなモダンスタイルのおしゃれな玄関ロビー (白い壁、セラミックタイルの床、マルチカラーの床、格子天井) の写真
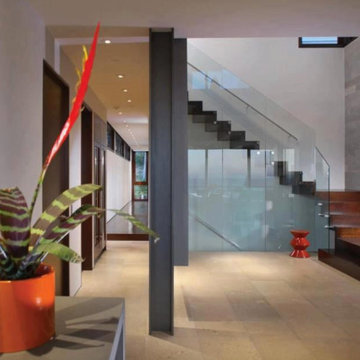
他の地域にあるラグジュアリーな広いモダンスタイルのおしゃれな玄関ロビー (白い壁、磁器タイルの床、濃色木目調のドア、ベージュの床、格子天井、パネル壁) の写真
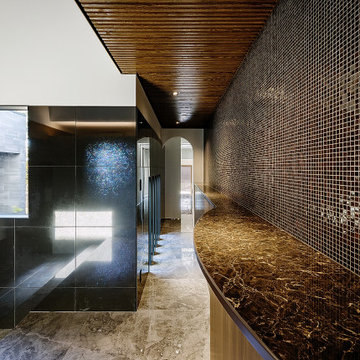
玄関ホールは吹抜けとなっていて、大きな窓から自然光の降り注ぐ明るい玄関となりました。また中庭側にも嵌め殺し窓が有って中庭の枯山水を眺めることが出来ます。玄関正面の壁にはブラウン系のガラスモザイクタイルを貼っていて床の大理石調セラミックと共に豪邸なに相応しいエグゼクティブ感を演出しました。一部円弧の有るカウンターは小品を飾る展示台、下部には収納スペースが有ります。
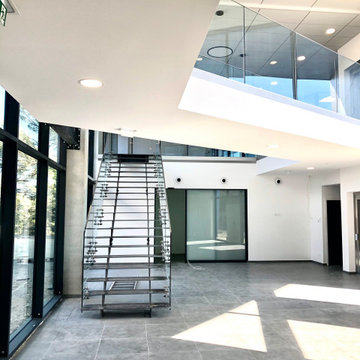
Agencement de l'agrandissement du siège social de STID (1100m2).
マルセイユにあるラグジュアリーな広いモダンスタイルのおしゃれな玄関ロビー (白い壁、セラミックタイルの床、金属製ドア、グレーの床、格子天井) の写真
マルセイユにあるラグジュアリーな広いモダンスタイルのおしゃれな玄関ロビー (白い壁、セラミックタイルの床、金属製ドア、グレーの床、格子天井) の写真

This formal living space features a combination of traditional and modern architectural features. This space features a coffered ceiling, two stories of windows, modern light fixtures, built in shelving/bookcases, and a custom cast concrete fireplace surround.
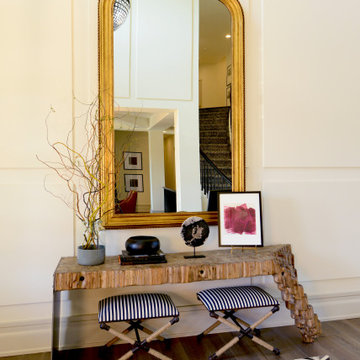
This two story entry features a combination of traditional and modern architectural features. The wood floors are inlaid with a geometric tile that you notice when entering the space.
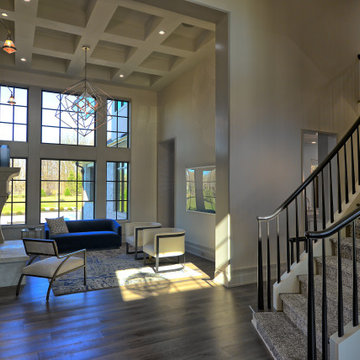
This two story entry features a combination of traditional and modern architectural features. The wood floors are inlaid with a geometric tile that you notice when entering the space. To the right is a custom, floating, and curved staircase to the second floor. The formal living space features a coffered ceiling, two stories of windows, modern light fixtures, built in shelving/bookcases, and a custom cast concrete fireplace surround.
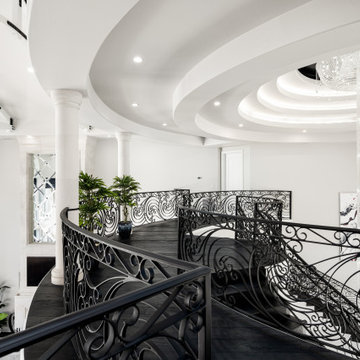
We love these double staircases and custom wrought iron railing, the coffered ceiling, and the wood floor of this stair landing.
フェニックスにあるラグジュアリーな巨大なモダンスタイルのおしゃれな玄関ロビー (白い壁、濃色無垢フローリング、黒い床、格子天井) の写真
フェニックスにあるラグジュアリーな巨大なモダンスタイルのおしゃれな玄関ロビー (白い壁、濃色無垢フローリング、黒い床、格子天井) の写真

We love this formal front entryway featuring a stunning double staircase with a custom wrought iron stair rail, arched entryways, sparkling chandeliers, and mosaic floor tile.
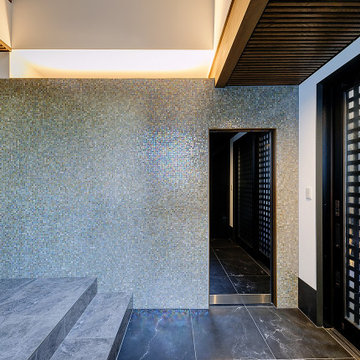
玄関にはウォークインタイプの玄関収納が有り、姿見を兼ねたブラックミラーを開くと奥に靴収納、コート掛け等が有り、そのまま廊下に出られるようになっています。即ち玄関収納内で靴の脱いで床に上がれるようになっていて、玄関側は来客用と区分けしているので、常に綺麗に保つことが出来るようになっています。間接照明は玄関側と玄関収納側との照明を兼用していてLEDによる高い光束で明るく、優しく、柔らかく、双方を照らすようになっています。
低価格の、ラグジュアリーなモダンスタイルの玄関 (格子天井) の写真
1
