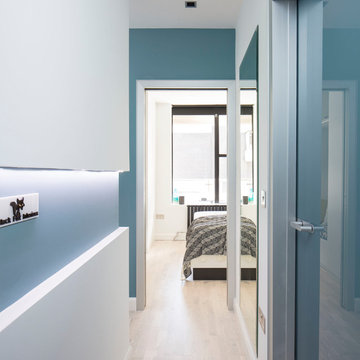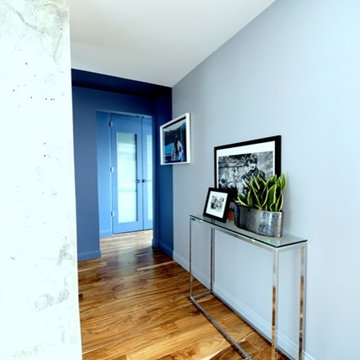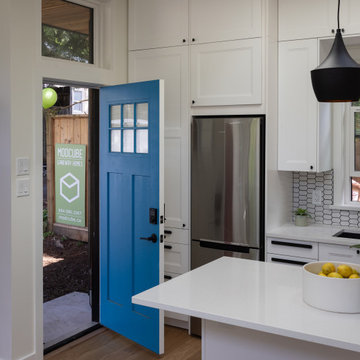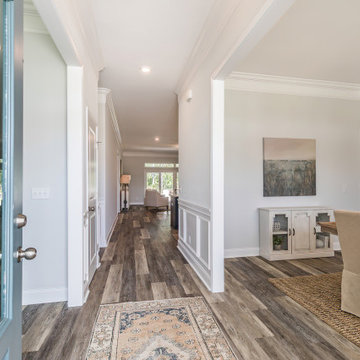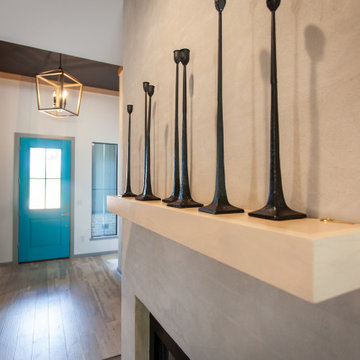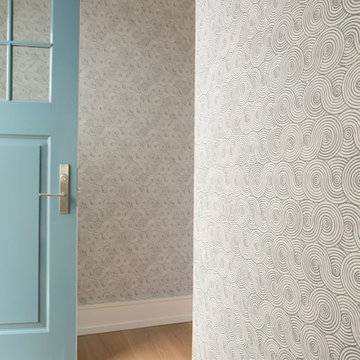お手頃価格のモダンスタイルの玄関 (青いドア) の写真
絞り込み:
資材コスト
並び替え:今日の人気順
写真 1〜20 枚目(全 46 枚)
1/4
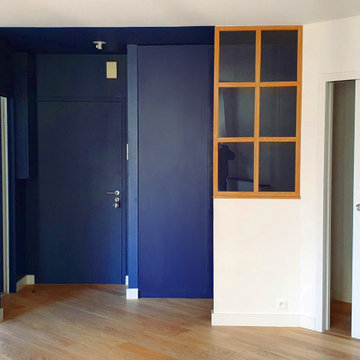
Le projet consistait à retravailler l'entrée pour apporter des rangements supplémentaires et de la clarté à cet espace. Nous avons donc ouvert l'entrée sur l'espace séjour en ajoutant une verrière en bois pour créer une séparation symbolique tout en apportant de la lumière naturelle. Nous avons choisi la couleur bleue pour donner une véritable identité et du cachet à l'entrée. Les portes de placard du dressing sont elles aussi bleues pour harmoniser et créer en véritable ensemble.

Nos clients, une famille avec 3 enfants, ont fait l'achat d'un bien de 124 m² dans l'Ouest Parisien. Ils souhaitaient adapter à leur goût leur nouvel appartement. Pour cela, ils ont fait appel à @advstudio_ai et notre agence.
L'objectif était de créer un intérieur au look urbain, dynamique, coloré. Chaque pièce possède sa palette de couleurs. Ainsi dans le couloir, on est accueilli par une entrée bleue Yves Klein et des étagères déstructurées sur mesure. Les chambres sont tantôt bleu doux ou intense ou encore vert d'eau. La SDB, elle, arbore un côté plus minimaliste avec sa palette de gris, noirs et blancs.
La pièce de vie, espace majeur du projet, possède plusieurs facettes. Elle est à la fois une cuisine, une salle TV, un petit salon ou encore une salle à manger. Conformément au fil rouge directeur du projet, chaque coin possède sa propre identité mais se marie à merveille avec l'ensemble.
Ce projet a bénéficié de quelques ajustements sur mesure : le mur de brique et le hamac qui donnent un côté urbain atypique au coin TV ; les bureaux, la bibliothèque et la mezzanine qui ont permis de créer des rangements élégants, adaptés à l'espace.
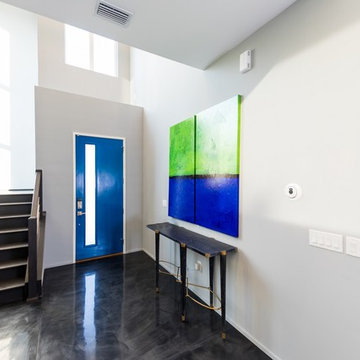
This modern beach house in Jacksonville Beach features a large, open entertainment area consisting of great room, kitchen, dining area and lanai. A unique second-story bridge over looks both foyer and great room. Polished concrete floors and horizontal aluminum stair railing bring a contemporary feel. The kitchen shines with European-style cabinetry and GE Profile appliances. The private upstairs master suite is situated away from other bedrooms and features a luxury master shower and floating double vanity. Two roomy secondary bedrooms share an additional bath. Photo credit: Deremer Studios
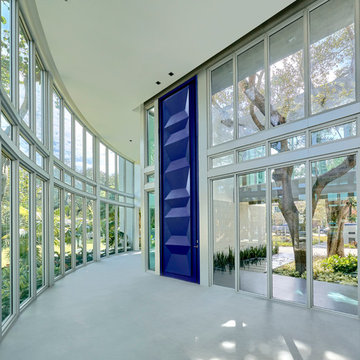
Majestic door 18' 9'' high! This is the entrance everyone wishes they had!
Picture by Antonio Chagin
マイアミにあるお手頃価格の広いモダンスタイルのおしゃれな玄関ドア (ライムストーンの床、青いドア) の写真
マイアミにあるお手頃価格の広いモダンスタイルのおしゃれな玄関ドア (ライムストーンの床、青いドア) の写真
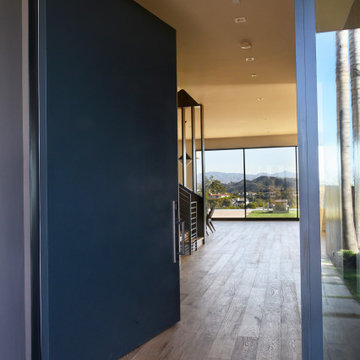
Castle 9" French Oak Select grade flooring
ロサンゼルスにあるお手頃価格の広いモダンスタイルのおしゃれな玄関ドア (白い壁、淡色無垢フローリング、青いドア、茶色い床) の写真
ロサンゼルスにあるお手頃価格の広いモダンスタイルのおしゃれな玄関ドア (白い壁、淡色無垢フローリング、青いドア、茶色い床) の写真
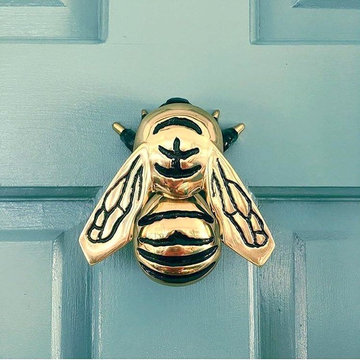
Michael Healy Unique Door Knockers are unmatched in their quality and craftsmanship. Handcrafted in solid brass, bronze or nickel silver, they add instant curb appeal to any home. With over 100 designs, Michael has the perfect unique art form for your front door. Each product is handcrafted and signed by the artist.
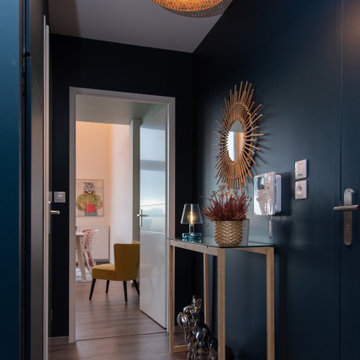
Mise en valeur de l'entrée par la couleur Hague Blue de Farrow and Ball
ナントにあるお手頃価格の中くらいなモダンスタイルのおしゃれな玄関ロビー (青い壁、無垢フローリング、青いドア、茶色い床) の写真
ナントにあるお手頃価格の中くらいなモダンスタイルのおしゃれな玄関ロビー (青い壁、無垢フローリング、青いドア、茶色い床) の写真
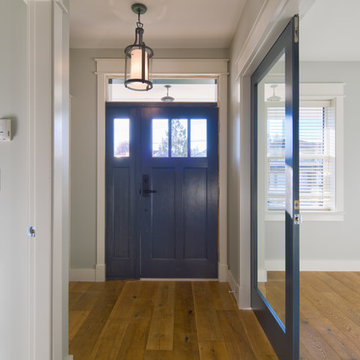
This modern custom home features an open concept main floor, with a modern kitchen, spacious living room, and hardwood floors throughout. The glass railing on the staircase allows light to flow through, giving it a more open and bright atmosphere.
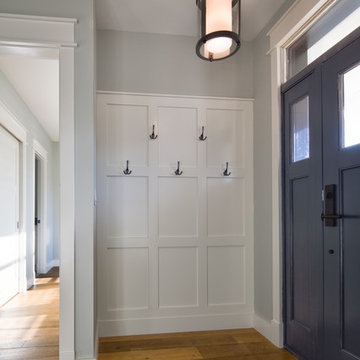
This modern custom home features an open concept main floor, with a modern kitchen, spacious living room, and hardwood floors throughout. The glass railing on the staircase allows light to flow through, giving it a more open and bright atmosphere.
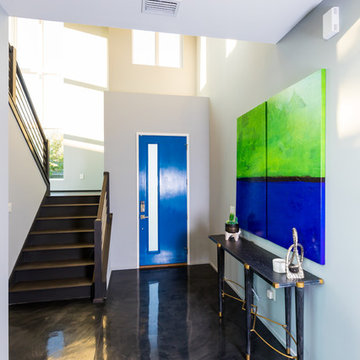
This modern beach house in Jacksonville Beach features a large, open entertainment area consisting of great room, kitchen, dining area and lanai. A unique second-story bridge over looks both foyer and great room. Polished concrete floors and horizontal aluminum stair railing bring a contemporary feel. The kitchen shines with European-style cabinetry and GE Profile appliances. The private upstairs master suite is situated away from other bedrooms and features a luxury master shower and floating double vanity. Two roomy secondary bedrooms share an additional bath. Photo credit: Deremer Studios
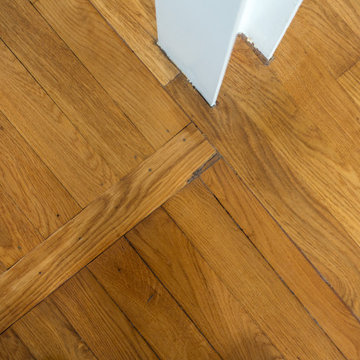
Dans cette belle maison de banlieue, il s'agissait de créer un cocon fonctionnel et chaleureux pour toute la famille. Lui est à Londres la semaine, elle à Paris avec les enfants. Nous avons donc créé un espace de vie convivial qui convient à tous les membres de la famille.
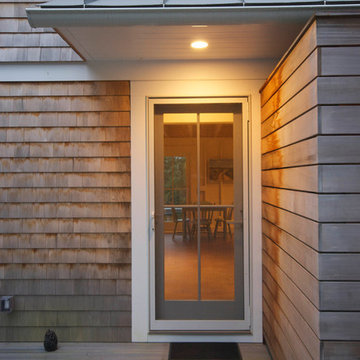
Slipped Shed Studio
South Dartmouth
Builder: Scoop Jones
design team:
Tim Hess, Design Principal
Nathan Sawyer, Justin Mellow
all for DSA Architects
photographs: Tim Hess
This simple painting studio includes living quarters for an artist and frequent weekend guests. A familiar vocabulary of traditional forms and materials slants gently toward the sun and views up the Slocum River. The cantilevered roof and upper story shelter the glass from high summer sun.The concrete floor absorbs energy from low winter sun during the daytime to release it at night. Walls of exposed studs inside are wrapped and sealed with a continuous plane of insulation applied outside the structural sheathing.
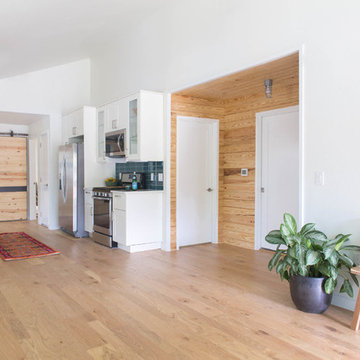
Photo by Reagen Taylor
オースティンにあるお手頃価格の小さなモダンスタイルのおしゃれな玄関ロビー (白い壁、淡色無垢フローリング、青いドア) の写真
オースティンにあるお手頃価格の小さなモダンスタイルのおしゃれな玄関ロビー (白い壁、淡色無垢フローリング、青いドア) の写真
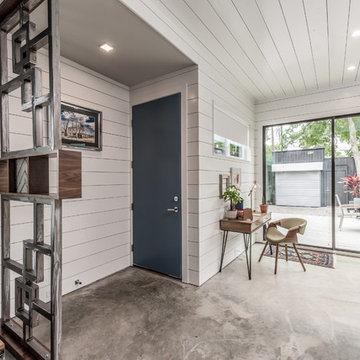
Organized Efficient Spaces for the Inner City Dwellers. 1 of 5 Floor Plans featured in the Nouveau Bungalow Line by Steven Allen Designs, LLC located in the out skirts of Garden Oaks. Features Nouveau Style Front Yard enclosed by a 8-10' fence + Sprawling Deck + 4 Panel Multi-Slide Glass Patio Doors + Designer Finishes & Fixtures + Quatz & Stainless Countertops & Backsplashes + Polished Concrete Floors + Textures Siding + Laquer Finished Interior Doors + Stainless Steel Appliances + Muli-Textured Walls & Ceilings to include Painted Shiplap, Stucco & Sheetrock + Soft Close Cabinet + Toe Kick Drawers + Custom Furniture & Decor by Steven Allen Designs, LLC.
***Check out https://www.nouveaubungalow.com for more details***
お手頃価格のモダンスタイルの玄関 (青いドア) の写真
1
