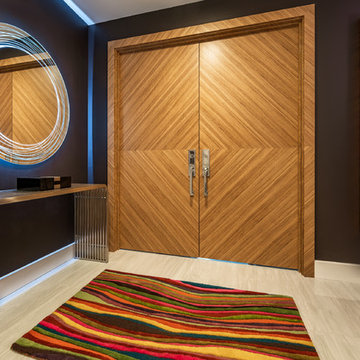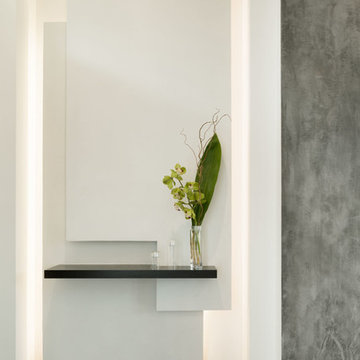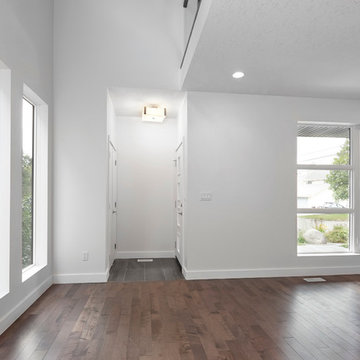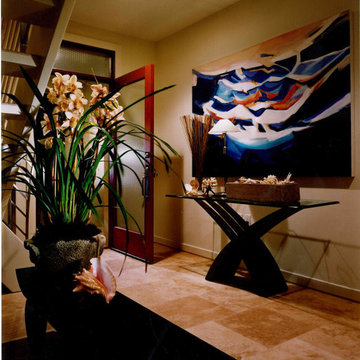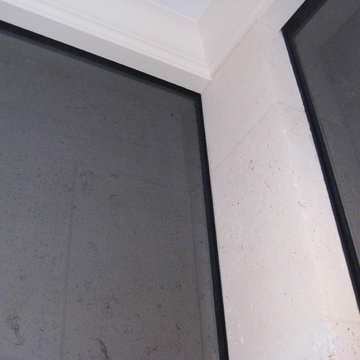ラグジュアリーなモダンスタイルの玄関ラウンジの写真
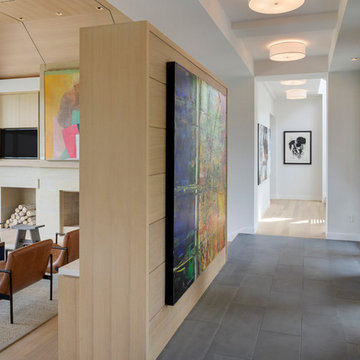
Builder: John Kraemer & Sons, Inc. - Architect: Charlie & Co. Design, Ltd. - Interior Design: Martha O’Hara Interiors - Photo: Spacecrafting Photography
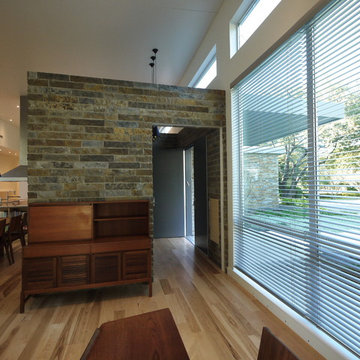
The Entry Vestibule can be sealed off by closing the pocket doors that retract into the sandstone walls.
Select No 1 Hickory Hardwood Flooring is used throughout the house.
Photo: David H. Lidsky Architect
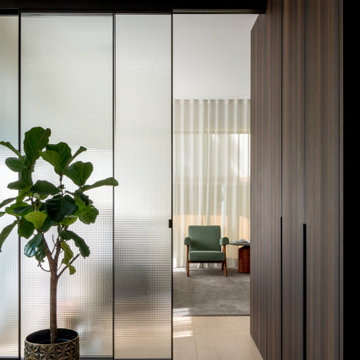
Den Eingangsbereich und den Wohnbereich trennen die Schiebetür voneinander. Der eindeutige Stil des Mid Century Modern ist besonders stark ausgeprägt.
Design & Möbeldesign: Christiane Stolze Interior
Fertigung: Tischlerei Röthig & Hampel
Foto: Paolo Abate
Schiebetür: Glas Italia
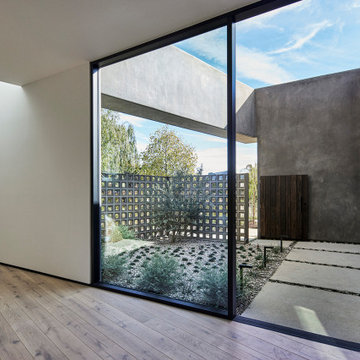
Enclosed entry courtyard of breeze block, smooth stucco walls and Thermory wood siding clad gate creates a private entrance from the street. As seen from the pivot door threshold. Portion of living at left with skylight above.
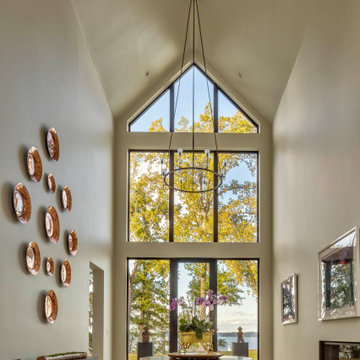
The entry was specifically designed to function as an art gallery, while also capturing immediate water views via floor-to-ceiling windows.
ボルチモアにあるラグジュアリーな広いモダンスタイルのおしゃれな玄関ラウンジ (ベージュの壁、淡色無垢フローリング、ガラスドア、茶色い床) の写真
ボルチモアにあるラグジュアリーな広いモダンスタイルのおしゃれな玄関ラウンジ (ベージュの壁、淡色無垢フローリング、ガラスドア、茶色い床) の写真
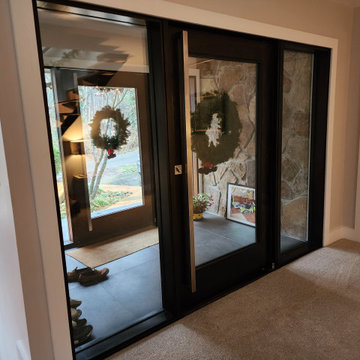
Hello, come on in!
他の地域にあるラグジュアリーな広いモダンスタイルのおしゃれな玄関ラウンジ (ベージュの壁、カーペット敷き、濃色木目調のドア、ベージュの床) の写真
他の地域にあるラグジュアリーな広いモダンスタイルのおしゃれな玄関ラウンジ (ベージュの壁、カーペット敷き、濃色木目調のドア、ベージュの床) の写真
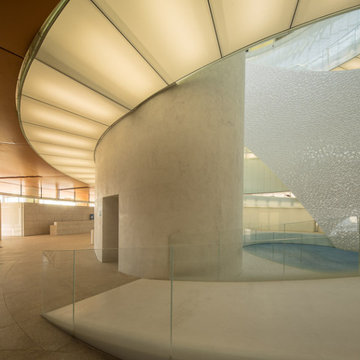
La Terminal de Cruceros de Oporto es una obra titánica revestida en su interior con Cement Design en paredes, suelos, techos y pilares. Con una capacidad para recibir más de 100.000 pasajeros anuales, ocupa una superficie que supera los 19.000 metros cuadrados.
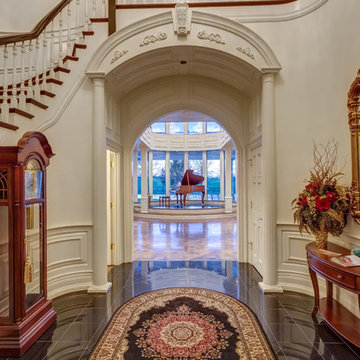
Enter Into The Most Prestigious of Homes In The Very Heart of Horse Country! Luxuriously Appointed Entry With Views of Grandeur!
他の地域にあるラグジュアリーな広いモダンスタイルのおしゃれな玄関ラウンジの写真
他の地域にあるラグジュアリーな広いモダンスタイルのおしゃれな玄関ラウンジの写真
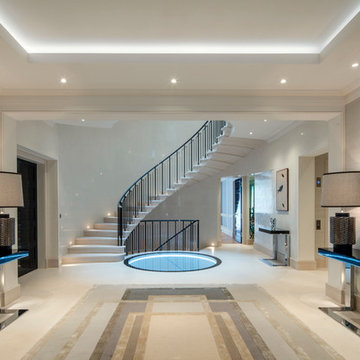
Entrance Hall photographs by Tony Murray
ロンドンにあるラグジュアリーな広いモダンスタイルのおしゃれな玄関ラウンジ (ベージュの壁、ライムストーンの床、濃色木目調のドア、ベージュの床) の写真
ロンドンにあるラグジュアリーな広いモダンスタイルのおしゃれな玄関ラウンジ (ベージュの壁、ライムストーンの床、濃色木目調のドア、ベージュの床) の写真
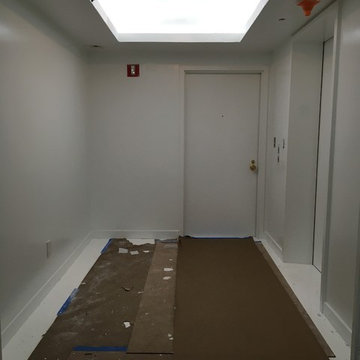
A full renovation of the entryway was designed to create a fresh and inviting entry space by enlarging the tray ceiling w/ LED cove lighting.. Under construction. still. more pictures to come.
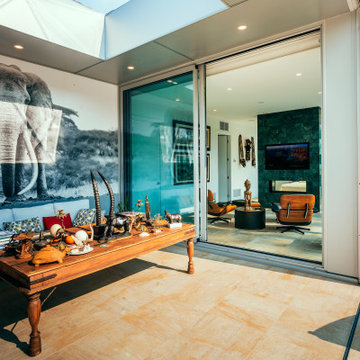
Photo by Brice Ferre
バンクーバーにあるラグジュアリーな広いモダンスタイルのおしゃれな玄関ラウンジ (セラミックタイルの床、マルチカラーの床) の写真
バンクーバーにあるラグジュアリーな広いモダンスタイルのおしゃれな玄関ラウンジ (セラミックタイルの床、マルチカラーの床) の写真
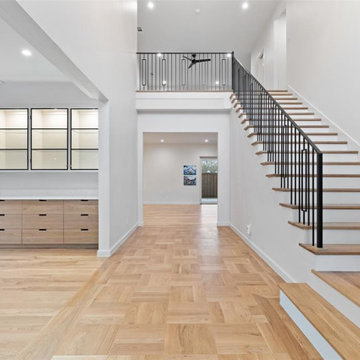
A welcoming bright entryway features an airy, open design with a pristine white, wooden parquet floor. A staircase beckons with its elegant ascent, while subtle splashes of color in hues of soft taupe, delicate ivory, and muted white add warmth and character, creating an inviting atmosphere from the moment one steps inside.
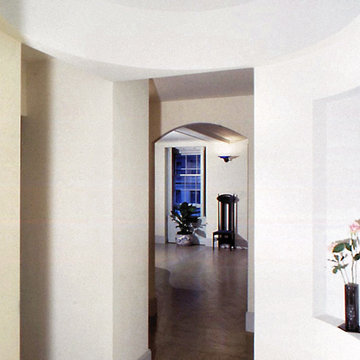
As one enters the space, a barrel vaulted corridor to the left leads to the bedrooms. To the right, a rotunda shaped space mediates a graceful shift in the circulation axis and celebrates a sense of arrival.
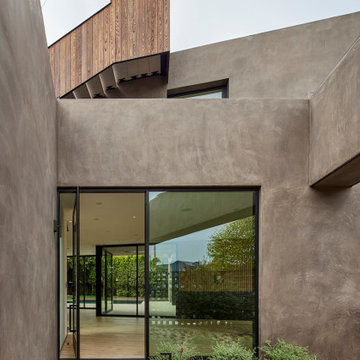
Inside enclosed entry courtyard of breeze block (seen in reflection) and smooth stucco walls marking a private entrance to a pivot door. Roof stair clad in Thermory wood siding above.
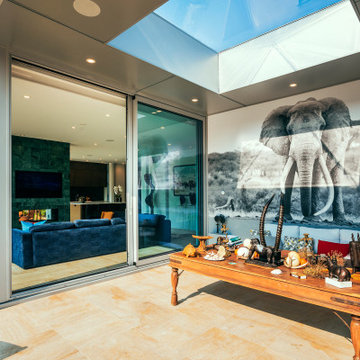
Photo by Brice Ferre
バンクーバーにあるラグジュアリーな広いモダンスタイルのおしゃれな玄関ラウンジ (セラミックタイルの床、マルチカラーの床) の写真
バンクーバーにあるラグジュアリーな広いモダンスタイルのおしゃれな玄関ラウンジ (セラミックタイルの床、マルチカラーの床) の写真
ラグジュアリーなモダンスタイルの玄関ラウンジの写真
1
