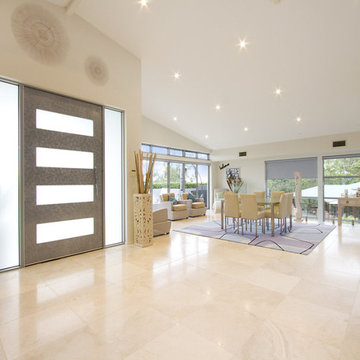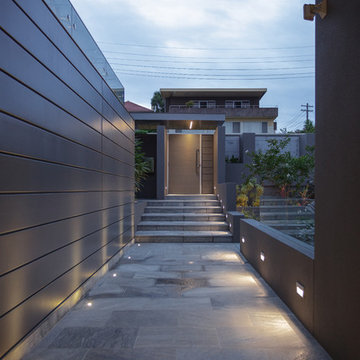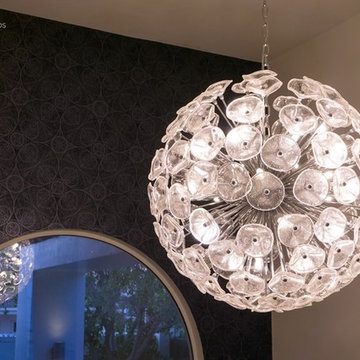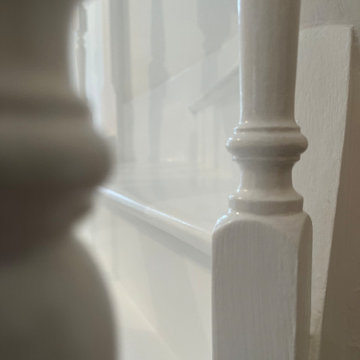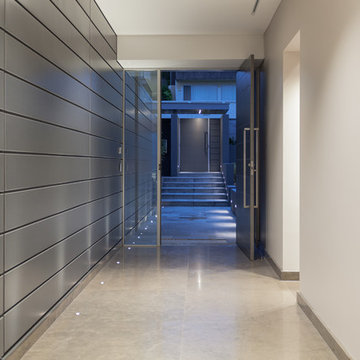ラグジュアリーなモダンスタイルの玄関 (トラバーチンの床) の写真
絞り込み:
資材コスト
並び替え:今日の人気順
写真 1〜20 枚目(全 27 枚)
1/4
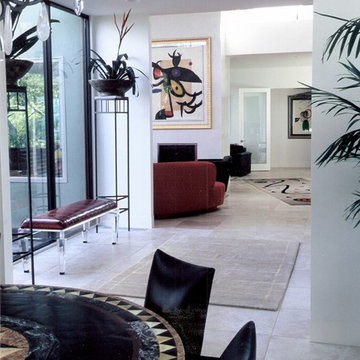
Photo: Sherry Garrett Design
This photo captures the open floor plan between the dining room, entry, living room, and sitting room behind double fireplace. Custom dining table by Sherry Garrett Design. Acrylic bench & pedestals available through Sherry Garrett Design.
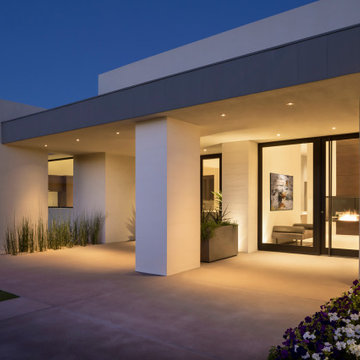
Pristine combed-face white limestone clad walls, a custom oversized glass pivot door, and a double-sided entry fireplace offer a zen-like welcome to guests.
Project Details // White Box No. 2
Architecture: Drewett Works
Builder: Argue Custom Homes
Interior Design: Ownby Design
Landscape Design (hardscape): Greey | Pickett
Landscape Design: Refined Gardens
Photographer: Jeff Zaruba
See more of this project here: https://www.drewettworks.com/white-box-no-2/
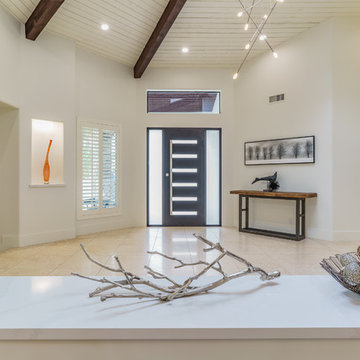
Warm modern angular entry with painted ceilings and beams
Pat Kofahl, photographer
ミネアポリスにあるラグジュアリーな巨大なモダンスタイルのおしゃれな玄関ドア (白い壁、トラバーチンの床、金属製ドア、ベージュの床) の写真
ミネアポリスにあるラグジュアリーな巨大なモダンスタイルのおしゃれな玄関ドア (白い壁、トラバーチンの床、金属製ドア、ベージュの床) の写真
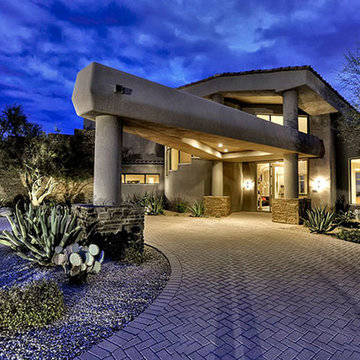
Beautiful and elegant entryways designed by Fratantoni Interior Designers.
Follow us on Facebook, Twitter, Instagram and Pinterest for more inspiring photos of home decor ideas!
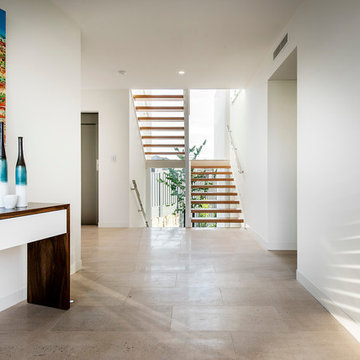
With clean lines and a minimalist aesthetic, there’s a distinct resort feel to this home design, created to complement the sweeping coastal views and unique topography of our client’s City Beach block.
Designed to embrace the vistas and northern light, yet provide privacy from the street, this intelligent home will be a genuine sanctuary. Elevation is therefore the key theme within this highly bespoke project, both literally (all indoor and outdoor living and entertaining areas are on the top floor) and spiritually, with the sparkling pool and glass waterfall entry statement setting the tone for a home conceived to relax the mind and lift the spirits.
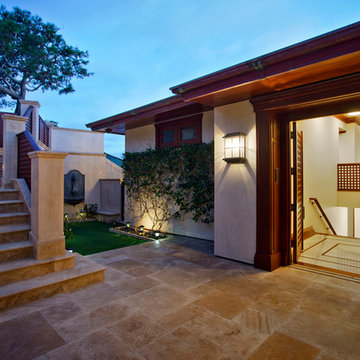
The stairwell was custom designed with travertine slap treads and risers. The columns have a custom cap and wall crown. The exterior wall finish is a plaster with subtle distressing. The foyer floor was designed from slab so the pattern is book-matched, separated by a 2" wide sapele wood inlay to match the wood flooring throughout the home. The stairwell nosing as a 1/2"H marble inlay detail that repeats throughout the rest of the stairwell locations.
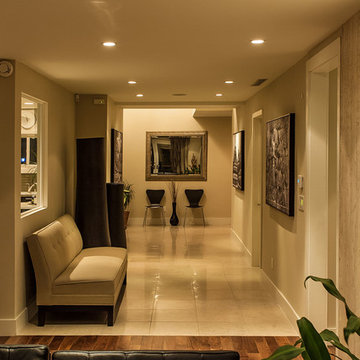
Mark Shoolery/Apollo FIne Arts
ロサンゼルスにあるラグジュアリーな広いモダンスタイルのおしゃれな玄関ホール (ベージュの壁、トラバーチンの床、黒いドア) の写真
ロサンゼルスにあるラグジュアリーな広いモダンスタイルのおしゃれな玄関ホール (ベージュの壁、トラバーチンの床、黒いドア) の写真
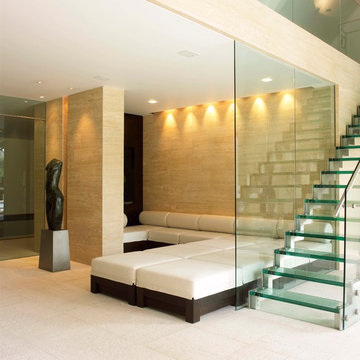
Photo credit: Mike Swartz - http://www.mikeswartz.co.uk/
ウエストミッドランズにあるラグジュアリーな中くらいなモダンスタイルのおしゃれな玄関ロビー (トラバーチンの床) の写真
ウエストミッドランズにあるラグジュアリーな中くらいなモダンスタイルのおしゃれな玄関ロビー (トラバーチンの床) の写真
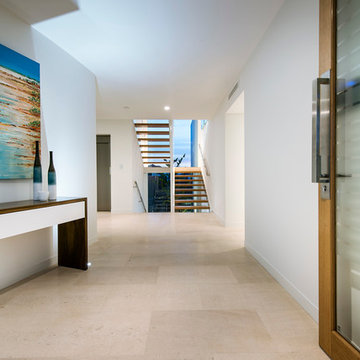
With clean lines and a minimalist aesthetic, there’s a distinct resort feel to this home design, created to complement the sweeping coastal views and unique topography of our client’s City Beach block.
Designed to embrace the vistas and northern light, yet provide privacy from the street, this intelligent home will be a genuine sanctuary. Elevation is therefore the key theme within this highly bespoke project, both literally (all indoor and outdoor living and entertaining areas are on the top floor) and spiritually, with the sparkling pool and glass waterfall entry statement setting the tone for a home conceived to relax the mind and lift the spirits.
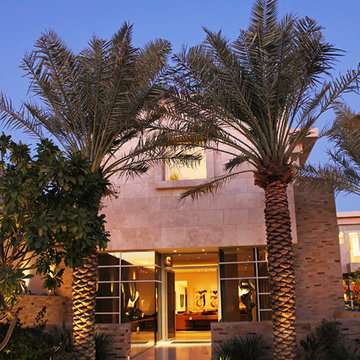
Walkway to Kuwait City Residence Main Entrance.
他の地域にあるラグジュアリーな広いモダンスタイルのおしゃれな玄関ドア (トラバーチンの床、ガラスドア) の写真
他の地域にあるラグジュアリーな広いモダンスタイルのおしゃれな玄関ドア (トラバーチンの床、ガラスドア) の写真
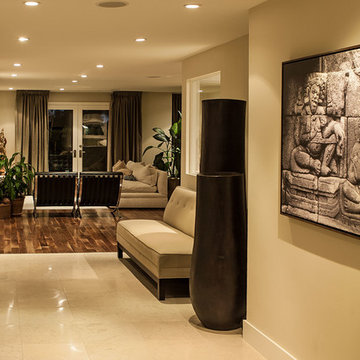
Mark Shoolery/Apollo FIne Arts
ロサンゼルスにあるラグジュアリーな広いモダンスタイルのおしゃれな玄関ホール (ベージュの壁、トラバーチンの床、黒いドア) の写真
ロサンゼルスにあるラグジュアリーな広いモダンスタイルのおしゃれな玄関ホール (ベージュの壁、トラバーチンの床、黒いドア) の写真
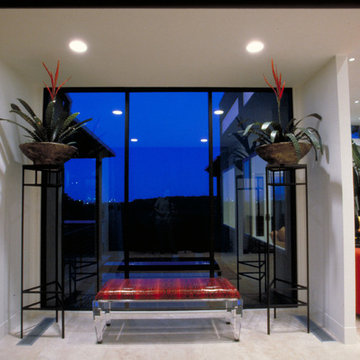
ENTRY : featuring an acrylic bench upholstered in lipstick red python from the Sherry Garrett Collection flanked by two custom iron pedestals with granite tops deigned by Sherry Garrett. PHOTO: Sherry Garrett Design

With nearly 14,000 square feet of transparent planar architecture, In Plane Sight, encapsulates — by a horizontal bridge-like architectural form — 180 degree views of Paradise Valley, iconic Camelback Mountain, the city of Phoenix, and its surrounding mountain ranges.
Large format wall cladding, wood ceilings, and an enviable glazing package produce an elegant, modernist hillside composition.
The challenges of this 1.25 acre site were few: a site elevation change exceeding 45 feet and an existing older home which was demolished. The client program was straightforward: modern and view-capturing with equal parts indoor and outdoor living spaces.
Though largely open, the architecture has a remarkable sense of spatial arrival and autonomy. A glass entry door provides a glimpse of a private bridge connecting master suite to outdoor living, highlights the vista beyond, and creates a sense of hovering above a descending landscape. Indoor living spaces enveloped by pocketing glass doors open to outdoor paradise.
The raised peninsula pool, which seemingly levitates above the ground floor plane, becomes a centerpiece for the inspiring outdoor living environment and the connection point between lower level entertainment spaces (home theater and bar) and upper outdoor spaces.
Project Details: In Plane Sight
Architecture: Drewett Works
Developer/Builder: Bedbrock Developers
Interior Design: Est Est and client
Photography: Werner Segarra
Awards
Room of the Year, Best in American Living Awards 2019
Platinum Award – Outdoor Room, Best in American Living Awards 2019
Silver Award – One-of-a-Kind Custom Home or Spec 6,001 – 8,000 sq ft, Best in American Living Awards 2019
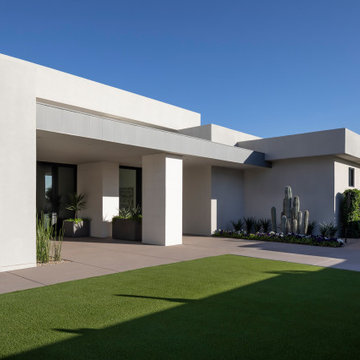
A carefully restrained material palette of combed-face white limestone cladding, plaster, and zinc completes a refined and tranquil architectural composition.
Project Details // White Box No. 2
Architecture: Drewett Works
Builder: Argue Custom Homes
Interior Design: Ownby Design
Landscape Design (hardscape): Greey | Pickett
Landscape Design: Refined Gardens
Photographer: Jeff Zaruba
See more of this project here: https://www.drewettworks.com/white-box-no-2/
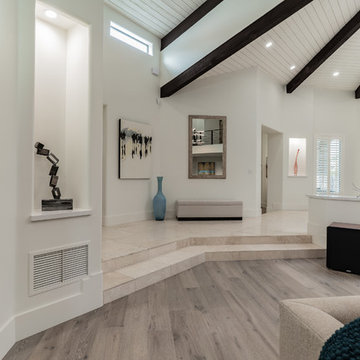
Warm modern angular entry with painted ceilings and beams
Pat Kofahl, photographer
ミネアポリスにあるラグジュアリーな巨大なモダンスタイルのおしゃれな玄関ドア (白い壁、トラバーチンの床、金属製ドア、ベージュの床) の写真
ミネアポリスにあるラグジュアリーな巨大なモダンスタイルのおしゃれな玄関ドア (白い壁、トラバーチンの床、金属製ドア、ベージュの床) の写真
ラグジュアリーなモダンスタイルの玄関 (トラバーチンの床) の写真
1
