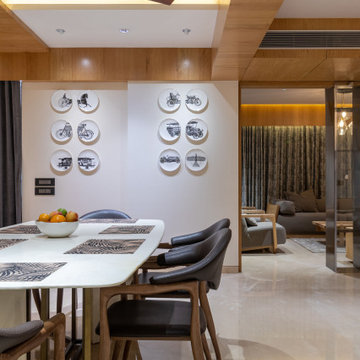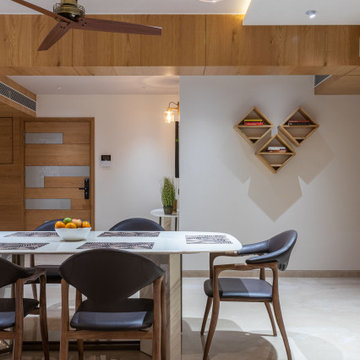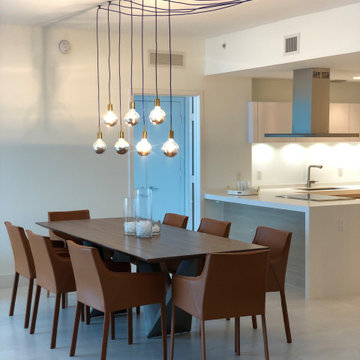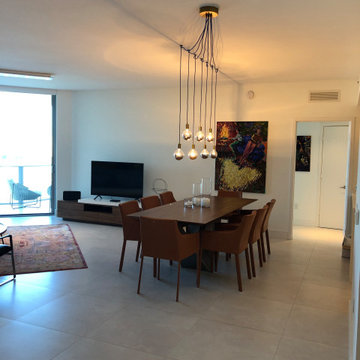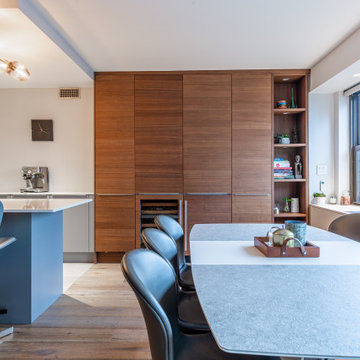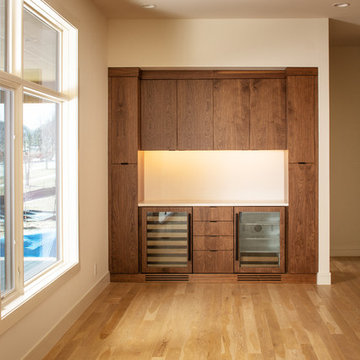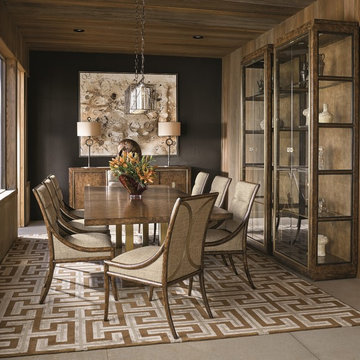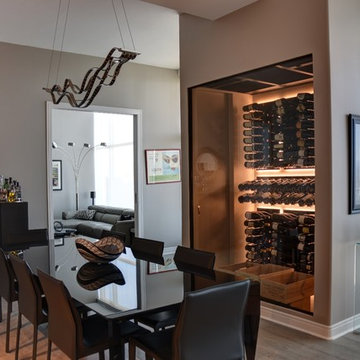モダンスタイルのダイニングの写真
絞り込み:
資材コスト
並び替え:今日の人気順
写真 1581〜1600 枚目(全 110,331 枚)
1/3

there is a spacious area to seat together in Dinning area. In the dinning area there is wooden dinning table with white sofa chairs, stylish pendant lights, well designed wall ,Windows to see outside view, grey curtains, showpieces on the table. In this design of dinning room there is good contrast of brownish wall color and white sofa.
希望の作業にぴったりな専門家を見つけましょう
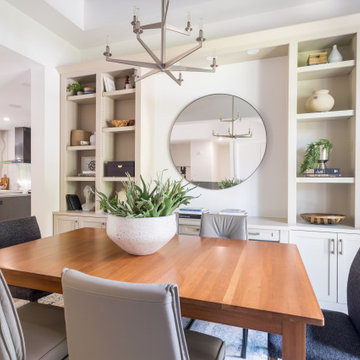
Modern dining room with custom built-ins. Designed and styled by Jaclyn Harper from Harper Designs. We chose to fill the space between the buit-ins with a large 48" round mirror. Custom draperies added some warmth and texture to the space, a large area rug helped to separate the area from the kitchen and the dining chairs added comfort and style. Simple and curated styling make for great dinner conversation.
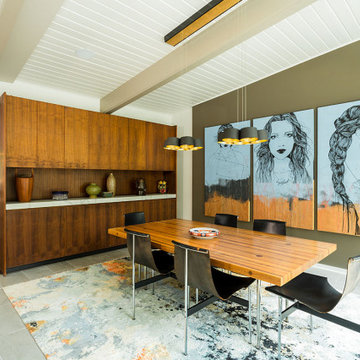
Transplanted mid-century Dining Room Cabinets from former home - into new space. No way to improve on this!
アトランタにあるモダンスタイルのおしゃれなダイニングの写真
アトランタにあるモダンスタイルのおしゃれなダイニングの写真
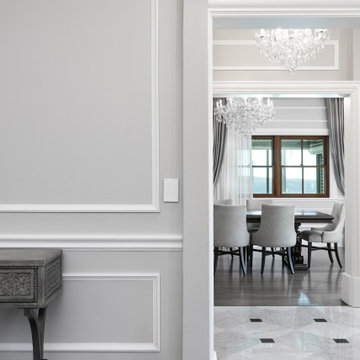
Homes of this calibre are what inspires people to create something magical in their own home. There is something beautiful everywhere you look with the smallest detail not left to chance.
The perfect mix of French inspiration and modern design blend together with intricate installation of the mouldings, feature staircase and the colour scheme combine to create a home that is luxurious, breathtaking and is enough to fill any interior lover with excitement.
Intrim supplied Intrim SK497 skirting boards (230mm for downstairs, 185mm upstairs and 115mm architraves), DAR 210×25, Intrim SN08 sill nosing, Intrim SK146 chair rail, Intrim IN32 and IN11 inlay mould and Intrim CM36 cornice.
Design: Mageia Design | Carpentry: Living Walls | Photography: Haus Media Group
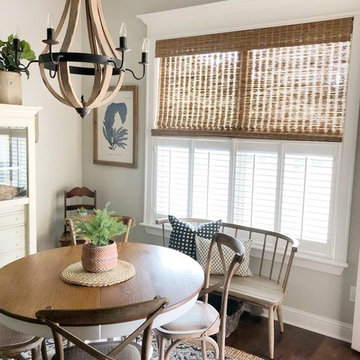
Our Vintage Nest Dining Room- Bamboo Shades Over Plantation Shutters
フェニックスにあるモダンスタイルのおしゃれなダイニングの写真
フェニックスにあるモダンスタイルのおしゃれなダイニングの写真
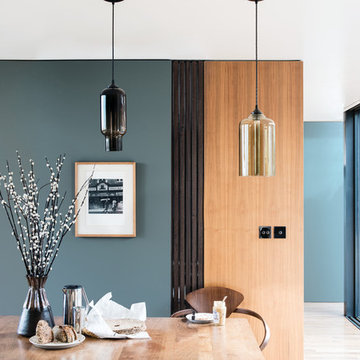
Wenn Sie nach einer Möglichkeit suchen, wie Sie Ihrer Wohnküche einen modernen Look verleihen können, dann kann De Nimes, eine der wesentlichen Farben der Farrow & Ball Kollektion 2019, womöglich genau die richtige Farbe für Sie sein. Die Farbe verändert sich mit dem Lichteinfall, was bedeutet, dass sie je nach Tageszeit unterschiedliche Charakteristika aufweist - perfekt für einen Raum, der von morgens bis abends genutzt wird.
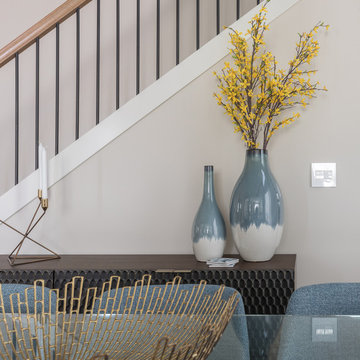
The family was looking for a formal yet relaxing entertainment space. We wanted to take advantage of the two-story ceiling height in the dining area, so we suspended a spectacular chandelier above the dining table. We kept a neutral color palette as the background, while using blues, turquoise, and yellows to create excitement and variety. The living room and dining room while standing out on their own, complement each other and create a perfect adult hangout area.
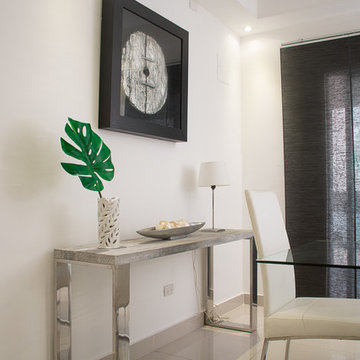
fotos por @photofeelingsrd
他の地域にあるお手頃価格の中くらいなモダンスタイルのおしゃれなLDK (白い壁、セラミックタイルの床、暖炉なし、白い床) の写真
他の地域にあるお手頃価格の中くらいなモダンスタイルのおしゃれなLDK (白い壁、セラミックタイルの床、暖炉なし、白い床) の写真
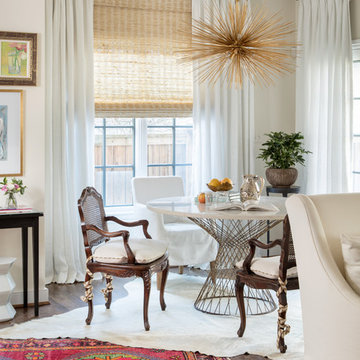
A few steps link the kitchen into the family-dining room and the show-stopping features here are the brass and marble dining table which is perched
under a brass sputnik chandelier. Incorporating the client's treasured antique french dining chairs with slipcovered chairs creates an inviting, intimate space to dine or enjoy a favorite beverage.
Gordon Gregory Photography
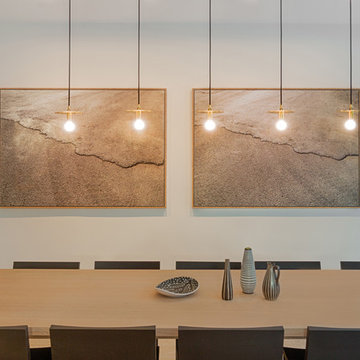
In collaboration with Sandra Forman Architect.
Photo by Yuriy Mizrakhi.
ニューヨークにある高級な中くらいなモダンスタイルのおしゃれなダイニングキッチン (白い壁、淡色無垢フローリング) の写真
ニューヨークにある高級な中くらいなモダンスタイルのおしゃれなダイニングキッチン (白い壁、淡色無垢フローリング) の写真
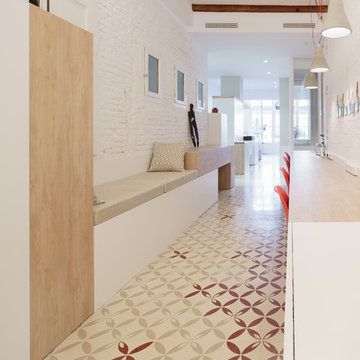
Architect: Joanquin Anton ı
Interior Design: Violette Bay
Photography: Marco Ambrosini
バルセロナにあるお手頃価格の中くらいなモダンスタイルのおしゃれなLDK (白い壁、コンクリートの床) の写真
バルセロナにあるお手頃価格の中くらいなモダンスタイルのおしゃれなLDK (白い壁、コンクリートの床) の写真
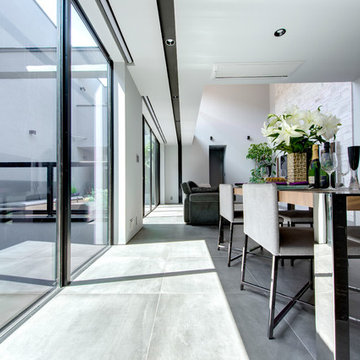
周囲を住宅やアパートに囲まれた環境。
建物内部に大きな中庭とバルコニーを造ることで、外に向けた開口がなくとも光と風を全体に供給することができるよう計画しました。
広々としたバルコニーと吹抜け、庭に面した連なる大開口からの光が開放的なLDK空間を作り出し、ご覧の通り、壁で覆われている空間とは思えません。
ご家族やご友人との憩いの時間を守る、都市型の住まいです。
モダンスタイルのダイニングの写真
80
