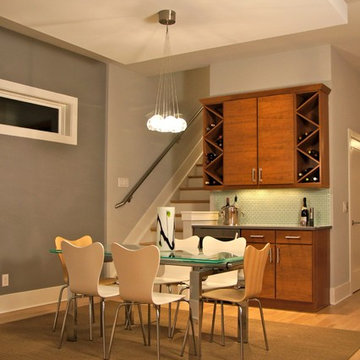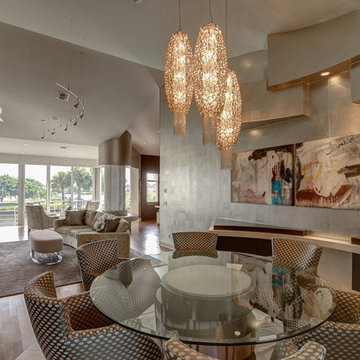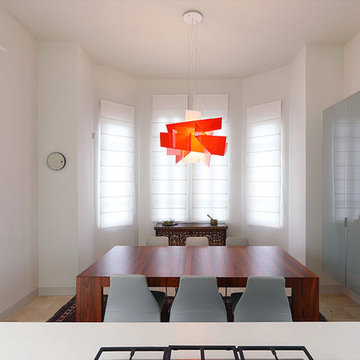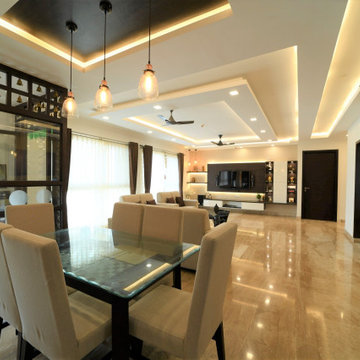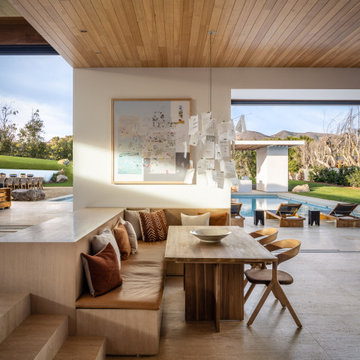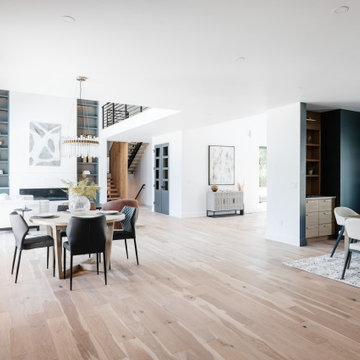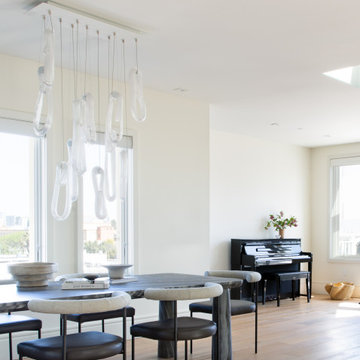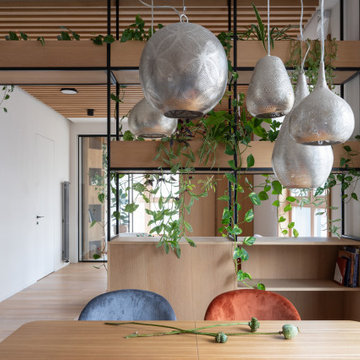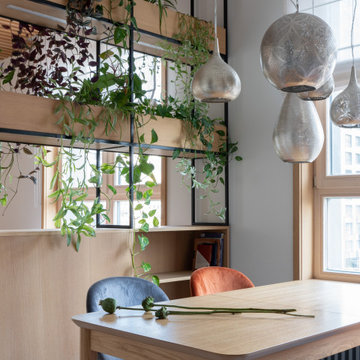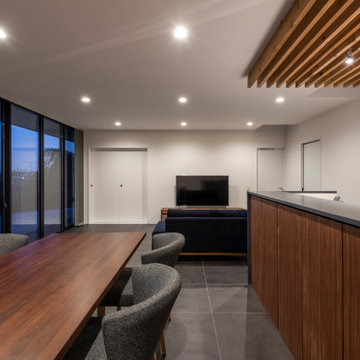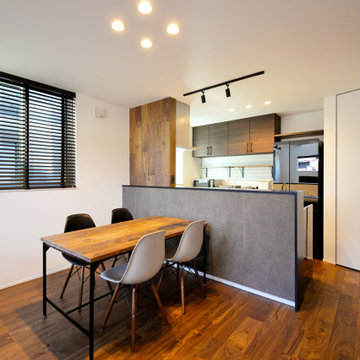モダンスタイルのダイニングの写真
絞り込み:
資材コスト
並び替え:今日の人気順
写真 1181〜1200 枚目(全 110,358 枚)
1/3
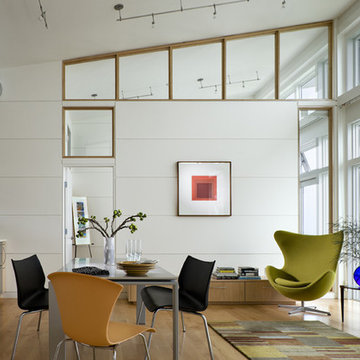
Redefining 'living' room; kitchen, dining, and lounging fit comfortably in one space. Interior transoms and windows visually connect bedrooms on either side.
希望の作業にぴったりな専門家を見つけましょう
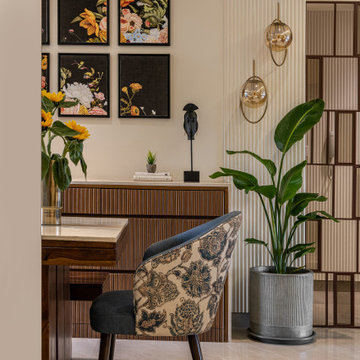
The dining area boasts a charming touch of rustic floral accents that transport you back in time and evoke a warm nostalgia. The intricate detailing and carefully selected decor elements create a cosy and inviting ambience, perfect for enjoying a delicious meal with friends and family.
©️ All design copyright Studio Priyanka Rajguru 2023
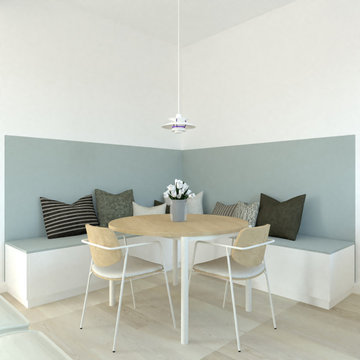
Un projet on ne peut plus complet pour ce sublime appartement situé dans l’une des plus belles rues du centre-ville de Metz, si ce n’est la plus belle.
Un projet « Au millimètre cube », la formule la plus complète que l’agence propose : Agencement, aménagement, création de produit sur-mesure, moodboard, shopping-list et accompagnement en shopping d’ameublement, décoration et autres accessoires. Les propriétaires m’ont confié les clés de leur intérieur et de fait, un bout de leur vie, très personnelle et particulièrement touchante.
Nous avons opté pour un écrin particulièrement lumineux et épuré. Véritable parquet, murs blancs et ameublement minimaliste. Nous avons toutefois aussi osé la couleur. Nous avons aussi décidé d’opter pour une décoration Pop affirmée. Un bleu Klein, un vert saturé, un bleu/vert Peppermint du côté de la salle à manger, de quoi habiller avec style la banquette d'angle. Du côté du salon, un canapé modulable, une bibliothèque sur-mesure dessinée par nos soins et une décoration élégante.
Tout de quoi créer un intérieur unique et au combien singulier.
Le résultat de cette rénovation est imminent et il me tarde de le découvrir. Un avant/après qui promet d’être bluffant ! Et en attendant, l'agence continue de travailler la modélisation 3D ainsi que les rendus photoréalistes de cette superbe pièce à vivre. À très vite par ici !
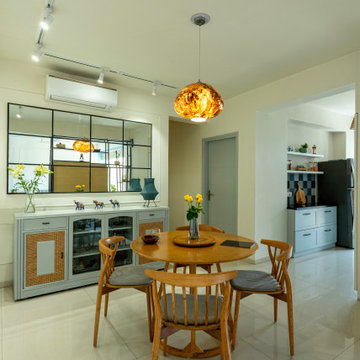
The grey unit is and old console refurbished, with grey duco paint to go with the overall color scheme. The mirror on the wall not only add depth to the space but also add structure to the space. to keep the design minimalist dining table in white ash wood is placed in center.

The brief for this project involved a full house renovation, and extension to reconfigure the ground floor layout. To maximise the untapped potential and make the most out of the existing space for a busy family home.
When we spoke with the homeowner about their project, it was clear that for them, this wasn’t just about a renovation or extension. It was about creating a home that really worked for them and their lifestyle. We built in plenty of storage, a large dining area so they could entertain family and friends easily. And instead of treating each space as a box with no connections between them, we designed a space to create a seamless flow throughout.
A complete refurbishment and interior design project, for this bold and brave colourful client. The kitchen was designed and all finishes were specified to create a warm modern take on a classic kitchen. Layered lighting was used in all the rooms to create a moody atmosphere. We designed fitted seating in the dining area and bespoke joinery to complete the look. We created a light filled dining space extension full of personality, with black glazing to connect to the garden and outdoor living.

Bundy Drive Brentwood, Los Angeles modern design open plan kitchen with luxury aquarium view. Photo by Simon Berlyn.
ロサンゼルスにある巨大なモダンスタイルのおしゃれなダイニングキッチン (白い壁、暖炉なし、ベージュの床、折り上げ天井) の写真
ロサンゼルスにある巨大なモダンスタイルのおしゃれなダイニングキッチン (白い壁、暖炉なし、ベージュの床、折り上げ天井) の写真
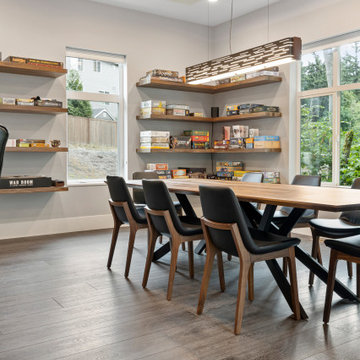
Dark, striking, modern. This dark floor with white wire-brush is sure to make an impact. The Modin Rigid luxury vinyl plank flooring collection is the new standard in resilient flooring. Modin Rigid offers true embossed-in-register texture, creating a surface that is convincing to the eye and to the touch; a low sheen level to ensure a natural look that wears well over time; four-sided enhanced bevels to more accurately emulate the look of real wood floors; wider and longer waterproof planks; an industry-leading wear layer; and a pre-attached underlayment.

Open concept interior includes blue kitchen island, fireplace clad in charred wood siding, and open riser stair of Eastern White Pine with Viewrail cable rail system and gallery stair wall - HLODGE - Unionville, IN - Lake Lemon - HAUS | Architecture For Modern Lifestyles (architect + photographer) - WERK | Building Modern (builder)
モダンスタイルのダイニングの写真
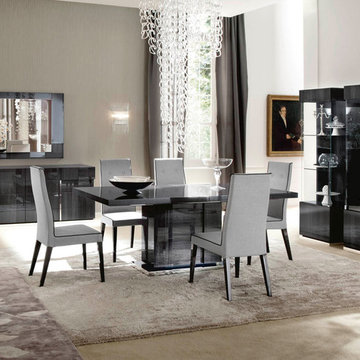
Special Order 8-12 Weeks
Free shipping and assembly within New York City. Enter Coupon code 'NYC' on checkout.
Made in Italy by ALF Group
MonteCarlo Modern Italian Dining Furniture Set by ALF Group. MonteCarlo is a luxury dining room furniture collection made in Italy by ALF that features everything necessary to make your interior charming and functional. Koto Gray high gloss lacquer create irresistible look that definitely catches an eye. MonteCarlo Dining Table features one leaf extension and is available in two sizes to perfectly fit your home. Chairs are presented for your choice in three different versions, so you could find one according to your preferences. Matching buffet and curios are both offered in two sizes so you could get as much storage space you need.
MonteCarlo Furniture Collection also offers MonteCarlo Bedroom and MonteCarlo Living Room furniture pieces to furnish your entire home in the same style.
The starting price is for the MonteCarlo Dining Table W63"-->83" x D37".
Dimensions:
Extension Dining Table: W63"-->83" x D37" x H30"
Extension Dining Table: W77"-->98" x D43" x H30"
Dining Chair: W20" x D23" x H41"
3-Door Buffet: W69" x D22" x H32"
4-Door Buffet: W83" x D22" x H32"
Mirror: W57" x D1" x H39"
1-Door Curio: W21" x D21" x H75"
2-Door Curio: W42" x D21" x H75"
60
