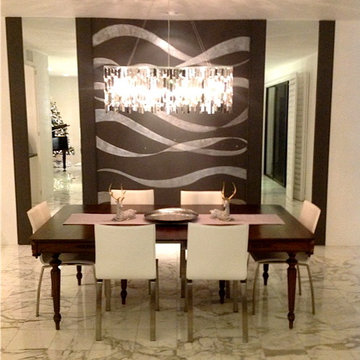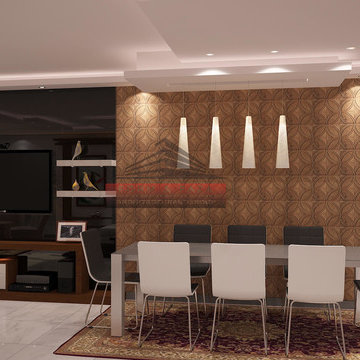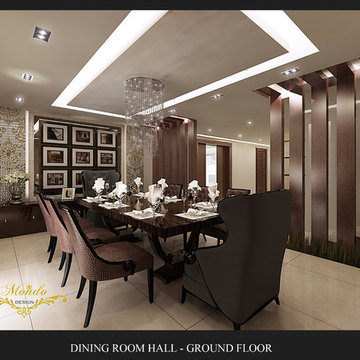モダンスタイルのダイニング (大理石の床、トラバーチンの床、茶色い壁) の写真

Fully integrated Signature Estate featuring Creston controls and Crestron panelized lighting, and Crestron motorized shades and draperies, whole-house audio and video, HVAC, voice and video communication atboth both the front door and gate. Modern, warm, and clean-line design, with total custom details and finishes. The front includes a serene and impressive atrium foyer with two-story floor to ceiling glass walls and multi-level fire/water fountains on either side of the grand bronze aluminum pivot entry door. Elegant extra-large 47'' imported white porcelain tile runs seamlessly to the rear exterior pool deck, and a dark stained oak wood is found on the stairway treads and second floor. The great room has an incredible Neolith onyx wall and see-through linear gas fireplace and is appointed perfectly for views of the zero edge pool and waterway. The center spine stainless steel staircase has a smoked glass railing and wood handrail.
Photo courtesy Royal Palm Properties
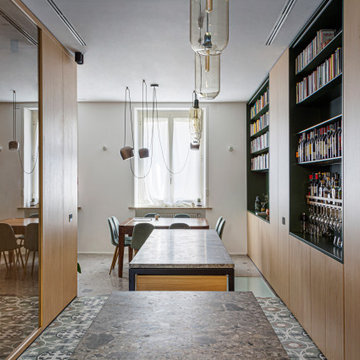
Vista della sala da pranzo dalla cucina. Realizzazione su misura di armadiatura a parete. Isola del soggiorno e isola della cucina realizzati su misura. Piano delle isole realizzate in marmo CEPPO DI GRE.
Pavimentazione sala da pranzo marmo CEPPO DI GRE.
Pavimentazione cucina APARICI modello VENEZIA ELYSEE LAPPATO.
Illuminazione FLOS.
Falegnameria di IGOR LECCESE, che ha realizzato tutto, comprese le due isole.
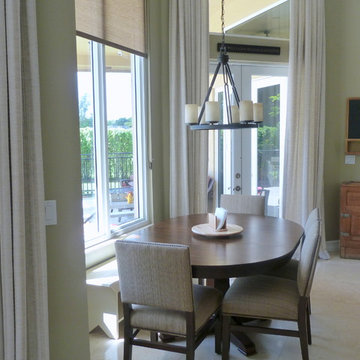
BENCH SEATING VISUALLY OPENS THIS SPACE WITH ITS CUSTOM CASEMENT WINDOW TREATMENTS AND CUSTOM LIGHT FILTERING ROLLER SHADES.
マイアミにある高級な中くらいなモダンスタイルのおしゃれなダイニングキッチン (茶色い壁、トラバーチンの床) の写真
マイアミにある高級な中くらいなモダンスタイルのおしゃれなダイニングキッチン (茶色い壁、トラバーチンの床) の写真
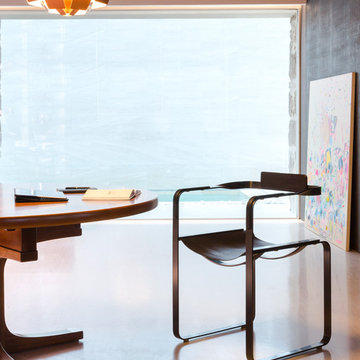
Pics: Xavier Legaffric
Art Direction: Miriam Maseda
モダンスタイルのおしゃれなLDK (茶色い壁、大理石の床、グレーの床) の写真
モダンスタイルのおしゃれなLDK (茶色い壁、大理石の床、グレーの床) の写真
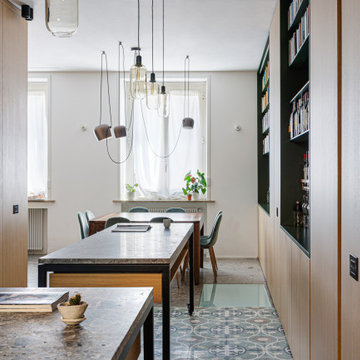
Vista della sala da pranzo dalla cucina. Realizzazione su misura di arredi contenitori a parete. Isola del soggiorno e isola della cucina realizzati su misura. Piano delle isole realizzate in marmo CEPPO DI GRE.
Pavimentazione sala da pranzo marmo CEPPO DI GRE.
Pavimentazione cucina APARICI modello VENEZIA ELYSEE LAPPATO.
Illuminazione FLOS.
Falegnameria di IGOR LECCESE, che ha realizzato tutto, comprese le due isole.
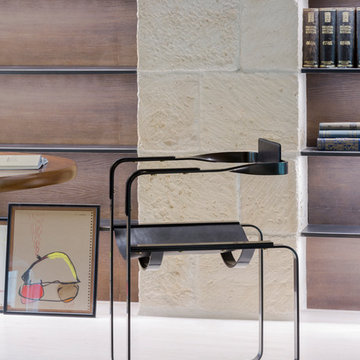
Pics: Xavier Legaffric
Art Direction: Miriam Maseda
モダンスタイルのおしゃれなLDK (茶色い壁、大理石の床、グレーの床) の写真
モダンスタイルのおしゃれなLDK (茶色い壁、大理石の床、グレーの床) の写真
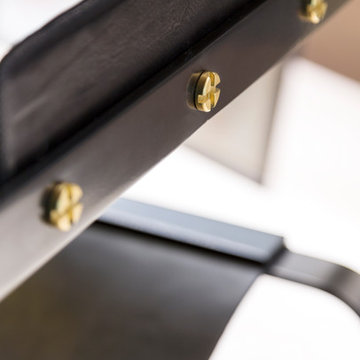
Pics: Xavier Legaffric
Art Direction: Miriam Maseda
ニューヨークにあるモダンスタイルのおしゃれなLDK (茶色い壁、大理石の床、グレーの床) の写真
ニューヨークにあるモダンスタイルのおしゃれなLDK (茶色い壁、大理石の床、グレーの床) の写真
モダンスタイルのダイニング (大理石の床、トラバーチンの床、茶色い壁) の写真
1
