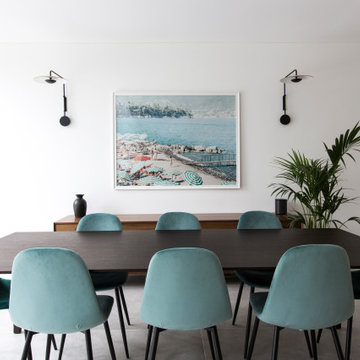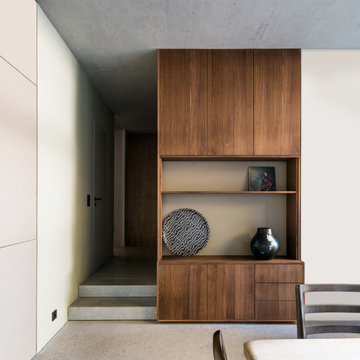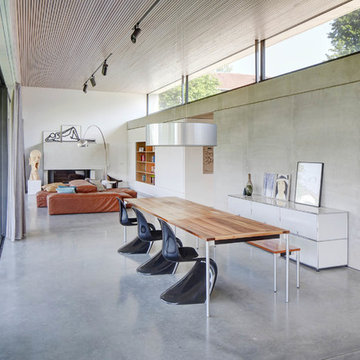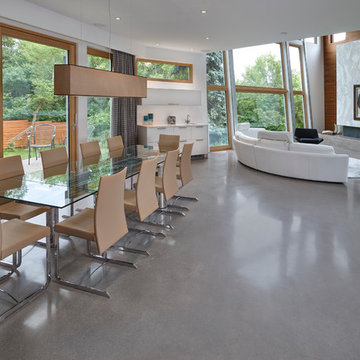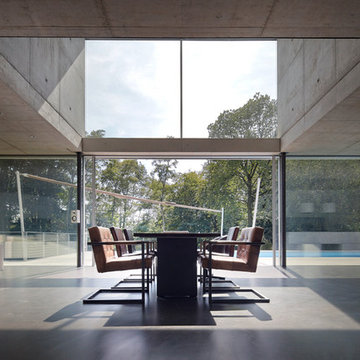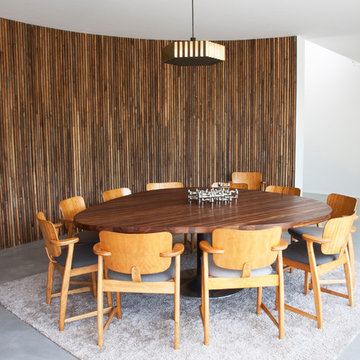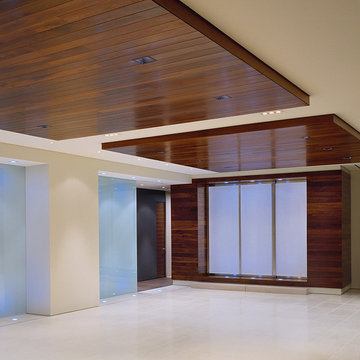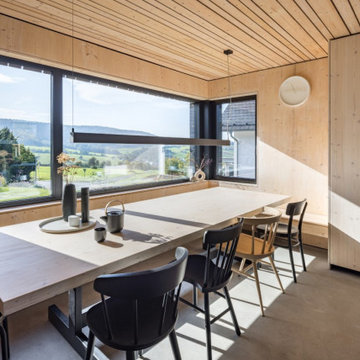巨大なモダンスタイルのダイニング (コンクリートの床) の写真
絞り込み:
資材コスト
並び替え:今日の人気順
写真 1〜20 枚目(全 37 枚)
1/4

バンクーバーにあるラグジュアリーな巨大なモダンスタイルのおしゃれなLDK (コンクリートの床、標準型暖炉、コンクリートの暖炉まわり、表し梁) の写真

シュトゥットガルトにあるラグジュアリーな巨大なモダンスタイルのおしゃれな独立型ダイニング (白い壁、コンクリートの床、グレーの床、暖炉なし) の写真
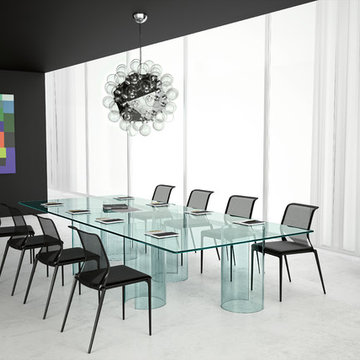
Founded in 1973, Fiam Italia is a global icon of glass culture with four decades of glass innovation and design that produced revolutionary structures and created a new level of utility for glass as a material in residential and commercial interior decor. Fiam Italia designs, develops and produces items of furniture in curved glass, creating them through a combination of craftsmanship and industrial processes, while merging tradition and innovation, through a hand-crafted approach.
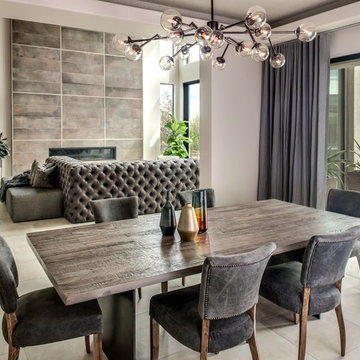
This 5687 sf home was a major renovation including significant modifications to exterior and interior structural components, walls and foundations. Included were the addition of several multi slide exterior doors, windows, new patio cover structure with master deck, climate controlled wine room, master bath steam shower, 4 new gas fireplace appliances and the center piece- a cantilever structural steel staircase with custom wood handrail and treads.
A complete demo down to drywall of all areas was performed excluding only the secondary baths, game room and laundry room where only the existing cabinets were kept and refinished. Some of the interior structural and partition walls were removed. All flooring, counter tops, shower walls, shower pans and tubs were removed and replaced.
New cabinets in kitchen and main bar by Mid Continent. All other cabinetry was custom fabricated and some existing cabinets refinished. Counter tops consist of Quartz, granite and marble. Flooring is porcelain tile and marble throughout. Wall surfaces are porcelain tile, natural stacked stone and custom wood throughout. All drywall surfaces are floated to smooth wall finish. Many electrical upgrades including LED recessed can lighting, LED strip lighting under cabinets and ceiling tray lighting throughout.
The front and rear yard was completely re landscaped including 2 gas fire features in the rear and a built in BBQ. The pool tile and plaster was refinished including all new concrete decking.
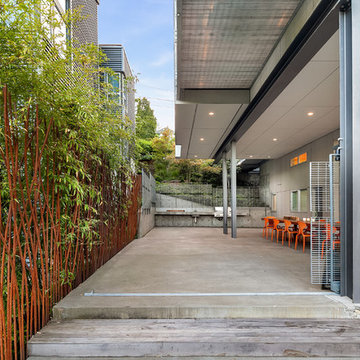
matthew gallant
シアトルにあるラグジュアリーな巨大なモダンスタイルのおしゃれなダイニングキッチン (白い壁、コンクリートの床、グレーの床) の写真
シアトルにあるラグジュアリーな巨大なモダンスタイルのおしゃれなダイニングキッチン (白い壁、コンクリートの床、グレーの床) の写真
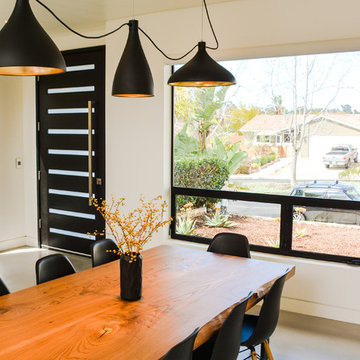
Easy to use and comfortable motorized window coverings. The most convenient way to use your roller shades. This solution also allows to remove the control chain to provide a safe environment for children and pets, and a cleaner design.
A custom design for a competitive price.
Motorized Roller Shades / Blinds in a modern home located in Encinitas.
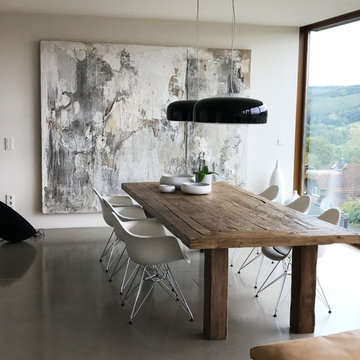
Dies ist eine individuelle Auftragsarbeit. Die Kunden kamen zu uns bereits mit einer konkreten Idee. Das Gemälde nimmt mit 2,20 x 2,80 Metern Größe fast die ganze Wand ein. Und bestimmt die Stimmung und Wirkung des minimalistisch eingerichteten Raumes maßgeblich.
Kosten: Der Preis eines Auftrags-Kunstwerkes wird durch diverse Faktoren beeinflusst. Je nach Bildformat und Ausführung (Ölgemälde, Mixed-Media-Collage, Kunstdruck etc.) fällt dieser unterschiedlich aus. Gern erstellen wir Ihnen Ihr individuelles Angebot!
Anfragen bitte an info@identity-art.de / +49 178 9149230.
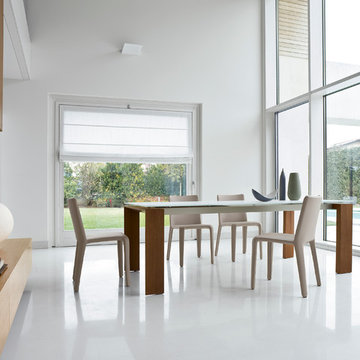
Conceptualizing modern essentialism, Twice Modern Dining Table culminates a sophisticated flair inspired by innovation, incredible levels of customization and a pronounced sense of balance. Manufactured in Italy by Bonaldo, Twice Dining Table is designed by Mauro Lipparini to offer maximum flexibility, extended performance and a suited medium for entertainment.
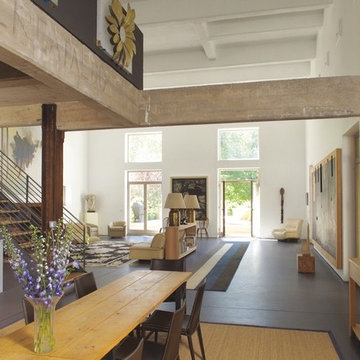
Dining Room into Living Room, open concept, 23' ceilings, Seats 14-18ppl
ニューヨークにあるラグジュアリーな巨大なモダンスタイルのおしゃれなダイニングキッチン (白い壁、コンクリートの床、暖炉なし、グレーの床) の写真
ニューヨークにあるラグジュアリーな巨大なモダンスタイルのおしゃれなダイニングキッチン (白い壁、コンクリートの床、暖炉なし、グレーの床) の写真
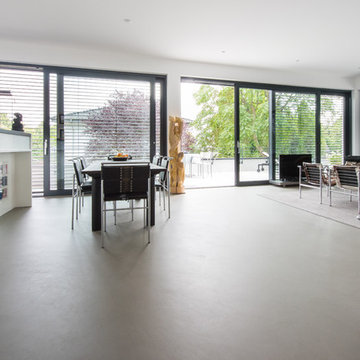
Du findest spannende Hinweise zu diesem Projekt in der Projektbeschreibung oben.
Fotografie Joachim Rieger
ケルンにあるお手頃価格の巨大なモダンスタイルのおしゃれなダイニングキッチン (コンクリートの床、グレーの床、白い壁) の写真
ケルンにあるお手頃価格の巨大なモダンスタイルのおしゃれなダイニングキッチン (コンクリートの床、グレーの床、白い壁) の写真
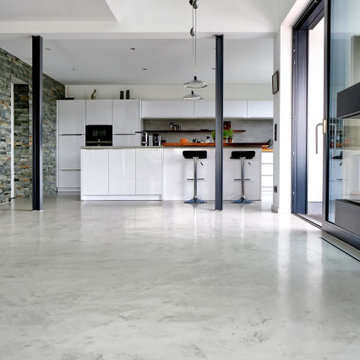
Die fugenlosen Böden von awandgarde sind nicht nur robust, sondern von zeitloser Eleganz. Die Reduktion auf das Wesentliche entfaltet so eine raumprägende Kraft, in der sich Ihre Individualität entfalten kann. Ob Mikrobeton oder Spachtelbeton: Unsere Böden verleihen jedem Raum eine besondere Aura.
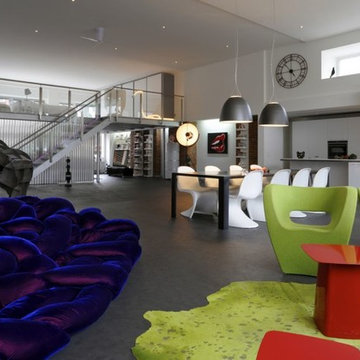
他の地域にある高級な巨大なモダンスタイルのおしゃれなLDK (白い壁、コンクリートの床、暖炉なし、グレーの床) の写真
巨大なモダンスタイルのダイニング (コンクリートの床) の写真
1
