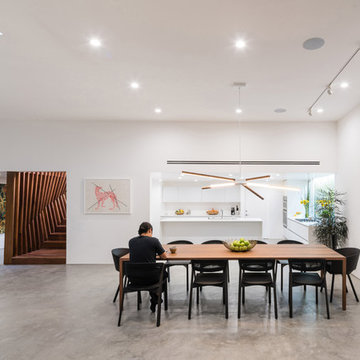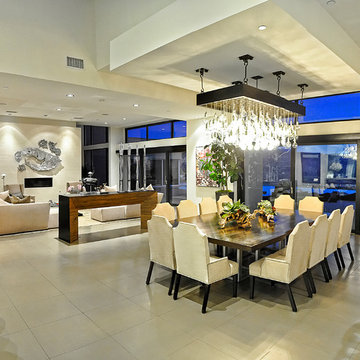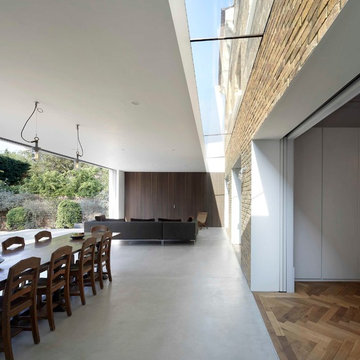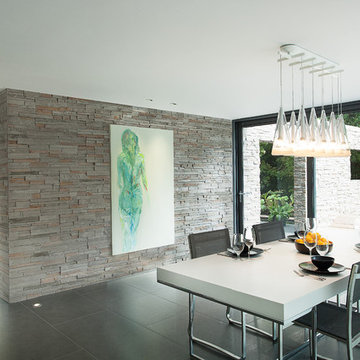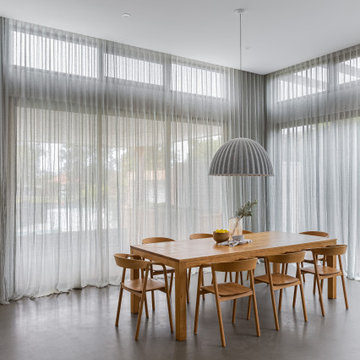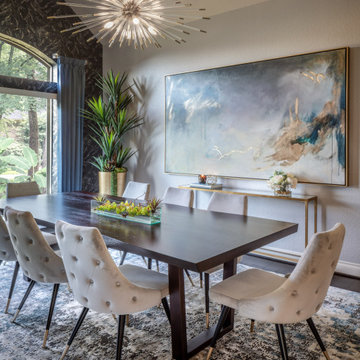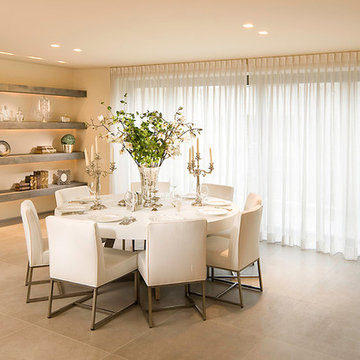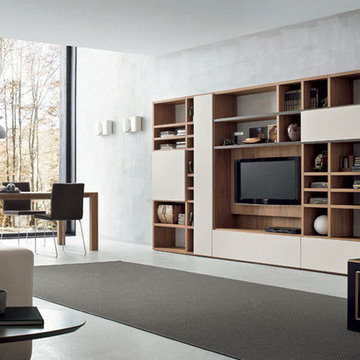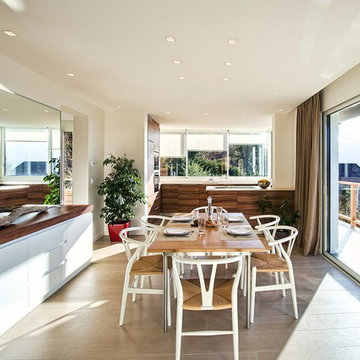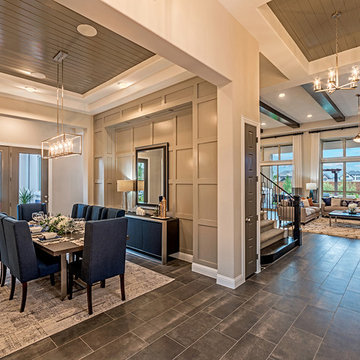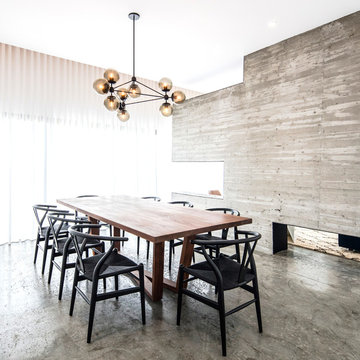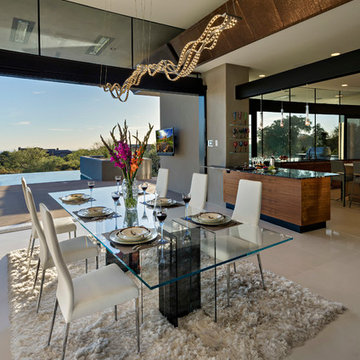モダンスタイルのダイニング (セラミックタイルの床、コンクリートの床) の写真

Rénovation du Restaurant Les Jardins de Voltaire - La Garenne-Colombes
パリにあるお手頃価格の中くらいなモダンスタイルのおしゃれなLDK (ピンクの壁、セラミックタイルの床、暖炉なし、グレーの床、壁紙) の写真
パリにあるお手頃価格の中くらいなモダンスタイルのおしゃれなLDK (ピンクの壁、セラミックタイルの床、暖炉なし、グレーの床、壁紙) の写真

シュトゥットガルトにあるラグジュアリーな巨大なモダンスタイルのおしゃれな独立型ダイニング (白い壁、コンクリートの床、グレーの床、暖炉なし) の写真
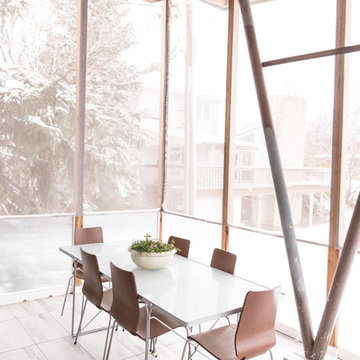
McCall Burau Photography
デンバーにあるお手頃価格の中くらいなモダンスタイルのおしゃれなダイニングキッチン (白い壁、セラミックタイルの床、暖炉なし、白い床) の写真
デンバーにあるお手頃価格の中くらいなモダンスタイルのおしゃれなダイニングキッチン (白い壁、セラミックタイルの床、暖炉なし、白い床) の写真
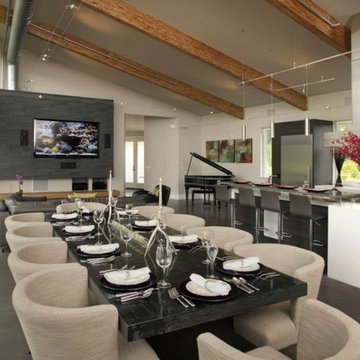
Photo Credit: Todd Sakai
シアトルにある広いモダンスタイルのおしゃれなダイニングキッチン (ベージュの壁、コンクリートの床) の写真
シアトルにある広いモダンスタイルのおしゃれなダイニングキッチン (ベージュの壁、コンクリートの床) の写真

Der geräumige Ess- und Wohnbereich ist offen gestaltet. Der TV ist an eine mit Stoff bezogene Wand angefügt.
他の地域にあるラグジュアリーな巨大なモダンスタイルのおしゃれなダイニングキッチン (白い壁、セラミックタイルの床、白い床、クロスの天井、羽目板の壁) の写真
他の地域にあるラグジュアリーな巨大なモダンスタイルのおしゃれなダイニングキッチン (白い壁、セラミックタイルの床、白い床、クロスの天井、羽目板の壁) の写真

The cabin typology redux came out of the owner’s desire to have a house that is warm and familiar, but also “feels like you are on vacation.” The basis of the “Hewn House” design starts with a cabin’s simple form and materiality: a gable roof, a wood-clad body, a prominent fireplace that acts as the hearth, and integrated indoor-outdoor spaces. However, rather than a rustic style, the scheme proposes a clean-lined and “hewned” form, sculpted, to best fit on its urban infill lot.
The plan and elevation geometries are responsive to the unique site conditions. Existing prominent trees determined the faceted shape of the main house, while providing shade that projecting eaves of a traditional log cabin would otherwise offer. Deferring to the trees also allows the house to more readily tuck into its leafy East Austin neighborhood, and is therefore more quiet and secluded.
Natural light and coziness are key inside the home. Both the common zone and the private quarters extend to sheltered outdoor spaces of varying scales: the front porch, the private patios, and the back porch which acts as a transition to the backyard. Similar to the front of the house, a large cedar elm was preserved in the center of the yard. Sliding glass doors open up the interior living zone to the backyard life while clerestory windows bring in additional ambient light and tree canopy views. The wood ceiling adds warmth and connection to the exterior knotted cedar tongue & groove. The iron spot bricks with an earthy, reddish tone around the fireplace cast a new material interest both inside and outside. The gable roof is clad with standing seam to reinforced the clean-lined and faceted form. Furthermore, a dark gray shade of stucco contrasts and complements the warmth of the cedar with its coolness.
A freestanding guest house both separates from and connects to the main house through a small, private patio with a tall steel planter bed.
Photo by Charles Davis Smith
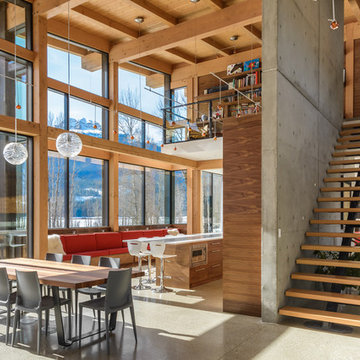
Modern eclectic open design concept with lots of natural light
バンクーバーにあるモダンスタイルのおしゃれなダイニング (白い壁、コンクリートの床) の写真
バンクーバーにあるモダンスタイルのおしゃれなダイニング (白い壁、コンクリートの床) の写真

The best fire. The cleanest look. And an authentic masonry appearance. Escape to warmth and comfort from two sides. With this captivating functional focal point.
モダンスタイルのダイニング (セラミックタイルの床、コンクリートの床) の写真
1
