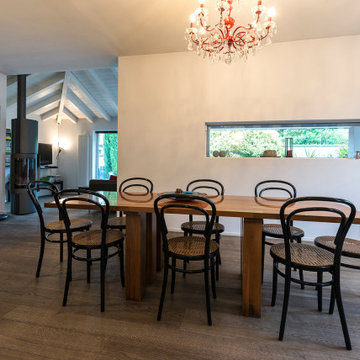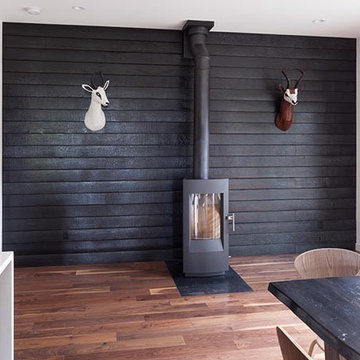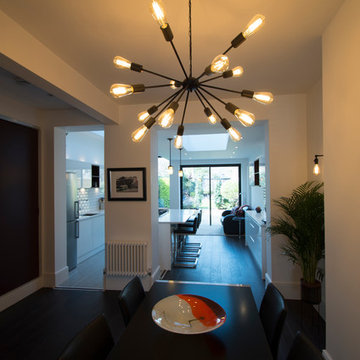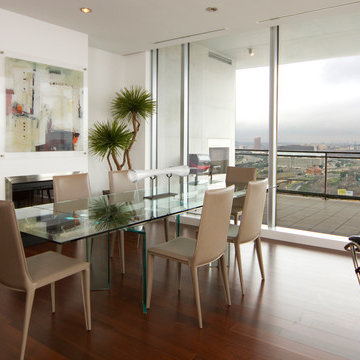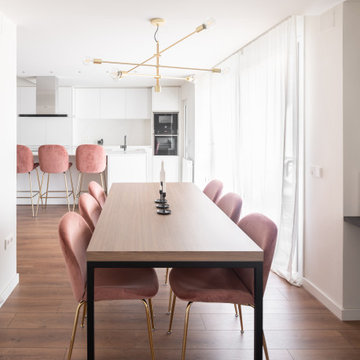モダンスタイルのダイニング (金属の暖炉まわり、濃色無垢フローリング) の写真

The living and reading areas are connected by a wood stove. Corner windows differentiate the light, view and space.
Photo by: Joe Iano
シアトルにある高級な広いモダンスタイルのおしゃれなLDK (白い壁、薪ストーブ、濃色無垢フローリング、茶色い床、金属の暖炉まわり) の写真
シアトルにある高級な広いモダンスタイルのおしゃれなLDK (白い壁、薪ストーブ、濃色無垢フローリング、茶色い床、金属の暖炉まわり) の写真
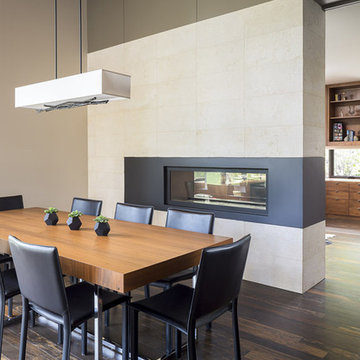
The two sided fireplace between the dining room and office separate the spaces while providing visual continuity. A hidden door slides to separate the office when privacy is desired.
© Andrew Pogue
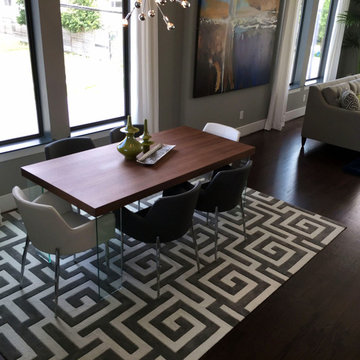
The Design Firm
ヒューストンにある低価格の小さなモダンスタイルのおしゃれなダイニング (グレーの壁、濃色無垢フローリング、標準型暖炉、金属の暖炉まわり、茶色い床) の写真
ヒューストンにある低価格の小さなモダンスタイルのおしゃれなダイニング (グレーの壁、濃色無垢フローリング、標準型暖炉、金属の暖炉まわり、茶色い床) の写真
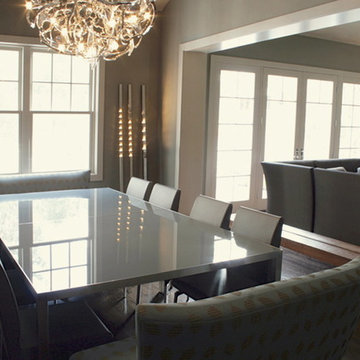
The clean lines of the parsons dining room table and modern leather chairs are softened by the traditional settees and abstract metal chandelier.
Photography: Aicha Nystrom
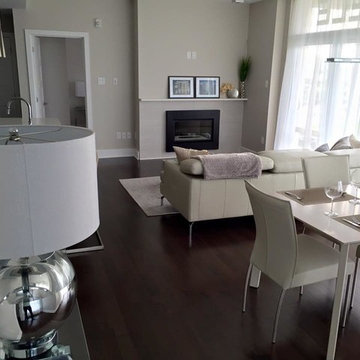
This modern dining room features Lauzon's Chocolate Yellow Birch flooring from our Essential collection. This magnific flooring enhance this decor with its marvelous brown shades, along with its smooth texture and its classic look. FSC®-Certified Lauzon's Yellow Birch flooring are available upond request.
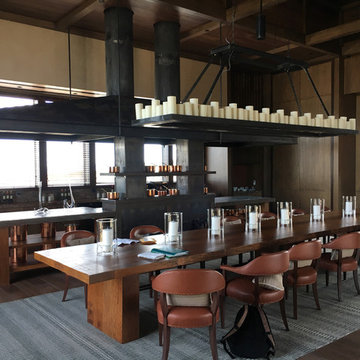
デンバーにあるラグジュアリーな巨大なモダンスタイルのおしゃれなダイニングキッチン (茶色い壁、濃色無垢フローリング、薪ストーブ、金属の暖炉まわり、茶色い床) の写真

Beyond the glass panels is the living room, with the family’s grand piano and mirrored fireplace wall that incorporates invisible TV.
フィラデルフィアにあるラグジュアリーな巨大なモダンスタイルのおしゃれなダイニング (グレーの壁、濃色無垢フローリング、標準型暖炉、金属の暖炉まわり、黒い床、折り上げ天井、白い天井) の写真
フィラデルフィアにあるラグジュアリーな巨大なモダンスタイルのおしゃれなダイニング (グレーの壁、濃色無垢フローリング、標準型暖炉、金属の暖炉まわり、黒い床、折り上げ天井、白い天井) の写真
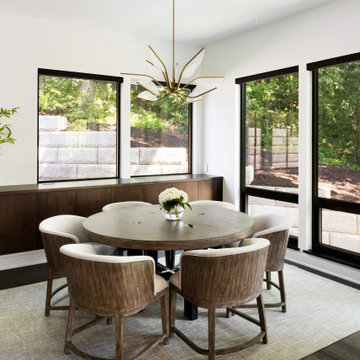
Beautiful modern dining area connected to the living room and kitchen for an open layout design that brings a lot of natural light.
ミネアポリスにあるモダンスタイルのおしゃれなダイニングキッチン (白い壁、濃色無垢フローリング、標準型暖炉、金属の暖炉まわり) の写真
ミネアポリスにあるモダンスタイルのおしゃれなダイニングキッチン (白い壁、濃色無垢フローリング、標準型暖炉、金属の暖炉まわり) の写真
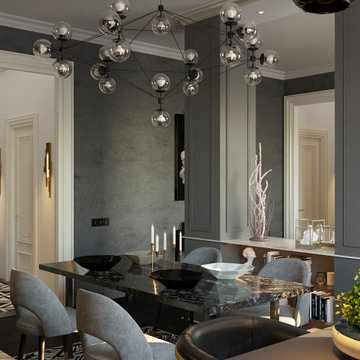
The door you see in the hallway on the left leads to the guest bathroom.
We managed to leave the entrance area open, but at the same time hide the entrance door behind the dressing room, making the corridor an L-shaped space. In this way we visually enlarge and unify the space. This does not disturb those in the large room or the kitchen.
The separating element between the dining area and the living room is an electric fireplace. At the back we have placed shelves for books and decor that can be used from the dining area side.
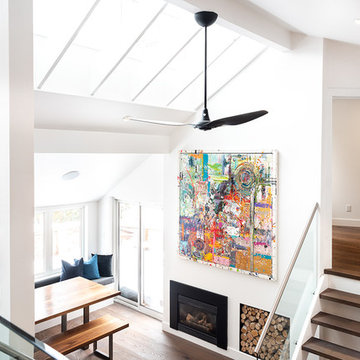
Photographer: Heather Goldsworthy
@imageobscura
トロントにあるモダンスタイルのおしゃれなダイニングキッチン (白い壁、濃色無垢フローリング、標準型暖炉、金属の暖炉まわり、茶色い床) の写真
トロントにあるモダンスタイルのおしゃれなダイニングキッチン (白い壁、濃色無垢フローリング、標準型暖炉、金属の暖炉まわり、茶色い床) の写真
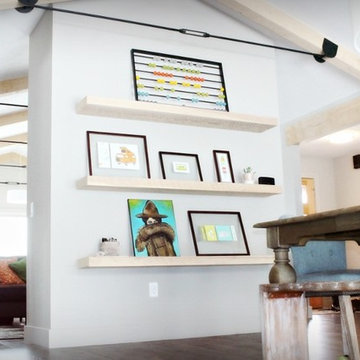
Design + Build by Sussex Construction, Photos by Nicole Stroman
他の地域にあるお手頃価格の中くらいなモダンスタイルのおしゃれな独立型ダイニング (ベージュの壁、濃色無垢フローリング、標準型暖炉、金属の暖炉まわり) の写真
他の地域にあるお手頃価格の中くらいなモダンスタイルのおしゃれな独立型ダイニング (ベージュの壁、濃色無垢フローリング、標準型暖炉、金属の暖炉まわり) の写真
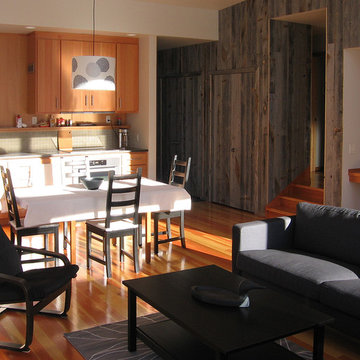
Looking back toward the entry. Reclaimed Wyoming snow fence on the wall that separates the Great Hall from the private areas. The two baths and bedrooms are up the stairs, to the right. Reclaimed pine flooring.
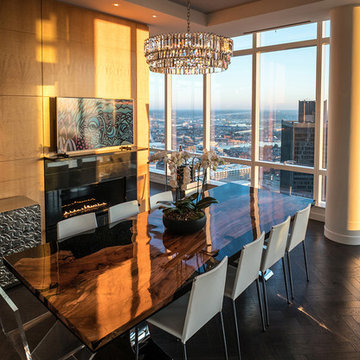
H Series by European home installed in the Millennium Tower in Boston, MA.
Photo courtesy of MP Boston.
ボストンにあるラグジュアリーな広いモダンスタイルのおしゃれなダイニングキッチン (白い壁、濃色無垢フローリング、標準型暖炉、金属の暖炉まわり、黒い床) の写真
ボストンにあるラグジュアリーな広いモダンスタイルのおしゃれなダイニングキッチン (白い壁、濃色無垢フローリング、標準型暖炉、金属の暖炉まわり、黒い床) の写真
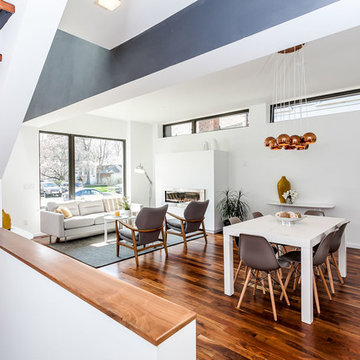
Robert Holowka - Birdhouse Media
トロントにあるモダンスタイルのおしゃれなダイニング (白い壁、濃色無垢フローリング、横長型暖炉、金属の暖炉まわり) の写真
トロントにあるモダンスタイルのおしゃれなダイニング (白い壁、濃色無垢フローリング、横長型暖炉、金属の暖炉まわり) の写真

A visual artist and his fiancée’s house and studio were designed with various themes in mind, such as the physical context, client needs, security, and a limited budget.
Six options were analyzed during the schematic design stage to control the wind from the northeast, sunlight, light quality, cost, energy, and specific operating expenses. By using design performance tools and technologies such as Fluid Dynamics, Energy Consumption Analysis, Material Life Cycle Assessment, and Climate Analysis, sustainable strategies were identified. The building is self-sufficient and will provide the site with an aquifer recharge that does not currently exist.
The main masses are distributed around a courtyard, creating a moderately open construction towards the interior and closed to the outside. The courtyard contains a Huizache tree, surrounded by a water mirror that refreshes and forms a central part of the courtyard.
The house comprises three main volumes, each oriented at different angles to highlight different views for each area. The patio is the primary circulation stratagem, providing a refuge from the wind, a connection to the sky, and a night sky observatory. We aim to establish a deep relationship with the site by including the open space of the patio.
モダンスタイルのダイニング (金属の暖炉まわり、濃色無垢フローリング) の写真
1
