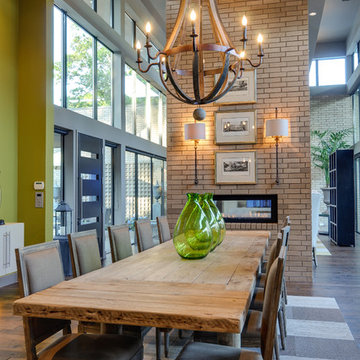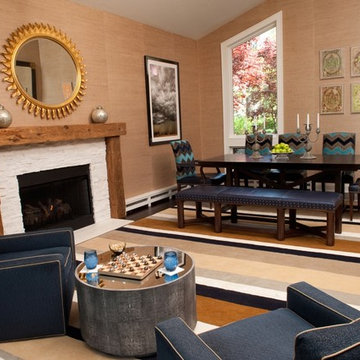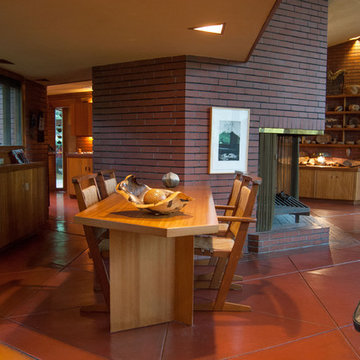モダンスタイルのダイニング (レンガの暖炉まわり、コンクリートの暖炉まわり) の写真

The kitchen and breakfast area are kept simple and modern, featuring glossy flat panel cabinets, modern appliances and finishes, as well as warm woods. The dining area was also given a modern feel, but we incorporated strong bursts of red-orange accents. The organic wooden table, modern dining chairs, and artisan lighting all come together to create an interesting and picturesque interior.
Project completed by New York interior design firm Betty Wasserman Art & Interiors, which serves New York City, as well as across the tri-state area and in The Hamptons.
For more about Betty Wasserman, click here: https://www.bettywasserman.com/
To learn more about this project, click here: https://www.bettywasserman.com/spaces/hamptons-estate/

Acucraft custom gas linear fireplace with glass reveal and blue glass media.
ボストンにある高級な巨大なモダンスタイルのおしゃれなダイニングキッチン (白い壁、トラバーチンの床、両方向型暖炉、レンガの暖炉まわり、グレーの床) の写真
ボストンにある高級な巨大なモダンスタイルのおしゃれなダイニングキッチン (白い壁、トラバーチンの床、両方向型暖炉、レンガの暖炉まわり、グレーの床) の写真

The cabin typology redux came out of the owner’s desire to have a house that is warm and familiar, but also “feels like you are on vacation.” The basis of the “Hewn House” design starts with a cabin’s simple form and materiality: a gable roof, a wood-clad body, a prominent fireplace that acts as the hearth, and integrated indoor-outdoor spaces. However, rather than a rustic style, the scheme proposes a clean-lined and “hewned” form, sculpted, to best fit on its urban infill lot.
The plan and elevation geometries are responsive to the unique site conditions. Existing prominent trees determined the faceted shape of the main house, while providing shade that projecting eaves of a traditional log cabin would otherwise offer. Deferring to the trees also allows the house to more readily tuck into its leafy East Austin neighborhood, and is therefore more quiet and secluded.
Natural light and coziness are key inside the home. Both the common zone and the private quarters extend to sheltered outdoor spaces of varying scales: the front porch, the private patios, and the back porch which acts as a transition to the backyard. Similar to the front of the house, a large cedar elm was preserved in the center of the yard. Sliding glass doors open up the interior living zone to the backyard life while clerestory windows bring in additional ambient light and tree canopy views. The wood ceiling adds warmth and connection to the exterior knotted cedar tongue & groove. The iron spot bricks with an earthy, reddish tone around the fireplace cast a new material interest both inside and outside. The gable roof is clad with standing seam to reinforced the clean-lined and faceted form. Furthermore, a dark gray shade of stucco contrasts and complements the warmth of the cedar with its coolness.
A freestanding guest house both separates from and connects to the main house through a small, private patio with a tall steel planter bed.
Photo by Charles Davis Smith
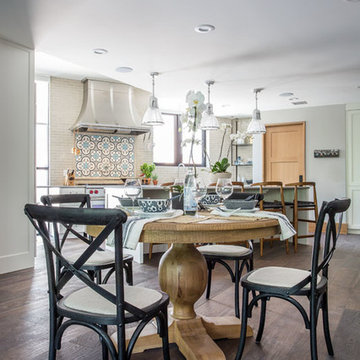
Scott Zimmerman
ソルトレイクシティにある小さなモダンスタイルのおしゃれなLDK (グレーの壁、濃色無垢フローリング、標準型暖炉、コンクリートの暖炉まわり、茶色い床) の写真
ソルトレイクシティにある小さなモダンスタイルのおしゃれなLDK (グレーの壁、濃色無垢フローリング、標準型暖炉、コンクリートの暖炉まわり、茶色い床) の写真
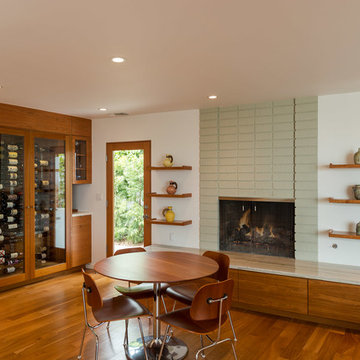
ロサンゼルスにある中くらいなモダンスタイルのおしゃれなダイニングキッチン (コンクリートの暖炉まわり、白い壁、濃色無垢フローリング、標準型暖炉、茶色い床) の写真

The kitchen was redesigned to accommodate more cooks in the kitchen by improving movement in and through the kitchen. A new glass door connects to an outdoor eating area.
Photo credit: Dale Lang

Perched on a bluff overlooking Block Island Sound, the property is a flag lot at the edge of a new subdivision, bordered on three sides by water, wetlands, and woods. The client asked us to design a house with a minimal impact on the pristine landscape, maximum exposure to the views and all the amenities of a year round vacation home.
The basic requirements of each space were considered integrally with the effects of sunlight, breezes and views. The house was conceived as a lens, continually framing and magnifying the subtle changes in the surrounding environment.
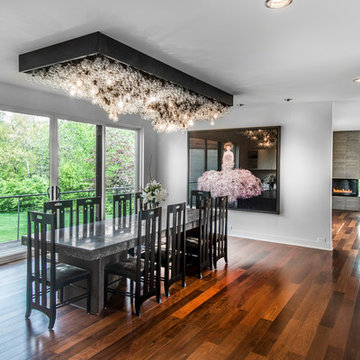
Alan Jackson- Jackson Studios
他の地域にある高級な中くらいなモダンスタイルのおしゃれな独立型ダイニング (白い壁、濃色無垢フローリング、茶色い床、両方向型暖炉、コンクリートの暖炉まわり) の写真
他の地域にある高級な中くらいなモダンスタイルのおしゃれな独立型ダイニング (白い壁、濃色無垢フローリング、茶色い床、両方向型暖炉、コンクリートの暖炉まわり) の写真
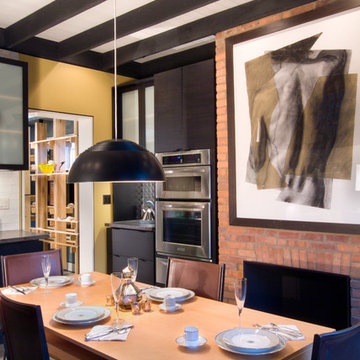
Photography by Nathan Webb, AIA
ワシントンD.C.にあるモダンスタイルのおしゃれなダイニングキッチン (黄色い壁、標準型暖炉、レンガの暖炉まわり) の写真
ワシントンD.C.にあるモダンスタイルのおしゃれなダイニングキッチン (黄色い壁、標準型暖炉、レンガの暖炉まわり) の写真
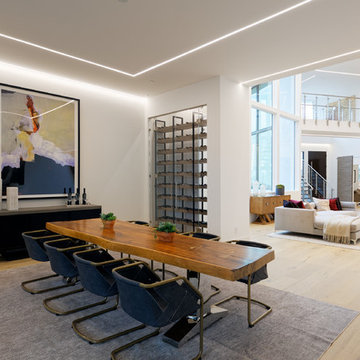
Designers: Susan Bowen & Revital Kaufman-Meron
Photos: LucidPic Photography - Rich Anderson
サンフランシスコにある広いモダンスタイルのおしゃれなダイニング (白い壁、淡色無垢フローリング、横長型暖炉、コンクリートの暖炉まわり、ベージュの床) の写真
サンフランシスコにある広いモダンスタイルのおしゃれなダイニング (白い壁、淡色無垢フローリング、横長型暖炉、コンクリートの暖炉まわり、ベージュの床) の写真

サンフランシスコにある高級な中くらいなモダンスタイルのおしゃれな独立型ダイニング (茶色い壁、コーナー設置型暖炉、レンガの暖炉まわり、ベージュの床、板張り天井、板張り壁) の写真

Tricia Shay Photography
ミルウォーキーにある中くらいなモダンスタイルのおしゃれなLDK (コンクリートの床、両方向型暖炉、コンクリートの暖炉まわり、白い壁、茶色い床) の写真
ミルウォーキーにある中くらいなモダンスタイルのおしゃれなLDK (コンクリートの床、両方向型暖炉、コンクリートの暖炉まわり、白い壁、茶色い床) の写真

This home provides a luxurious open flow, opulent finishes, and fluid cohesion between the spaces that give this small rear block home a grandness and larger than life feel.
– DGK Architects

This beautiful, new construction home in Greenwich Connecticut was staged by BA Staging & Interiors to showcase all of its beautiful potential, so it will sell for the highest possible value. The staging was carefully curated to be sleek and modern, but at the same time warm and inviting to attract the right buyer. This staging included a lifestyle merchandizing approach with an obsessive attention to detail and the most forward design elements. Unique, large scale pieces, custom, contemporary artwork and luxurious added touches were used to transform this new construction into a dream home.
モダンスタイルのダイニング (レンガの暖炉まわり、コンクリートの暖炉まわり) の写真
1

