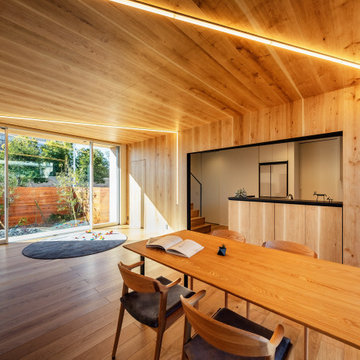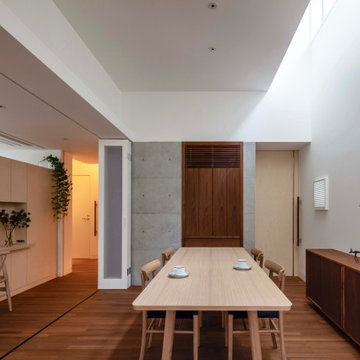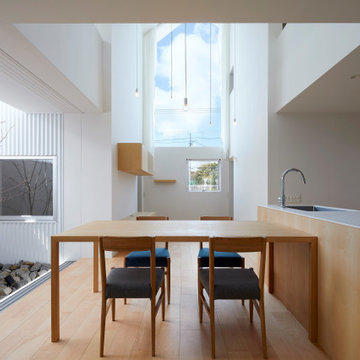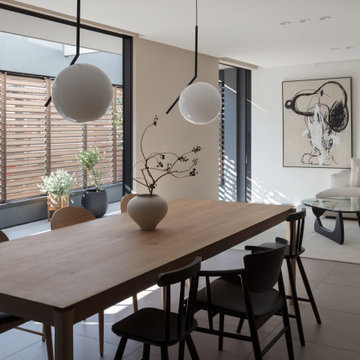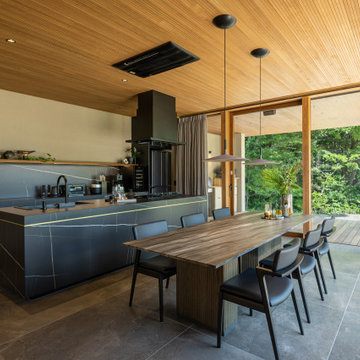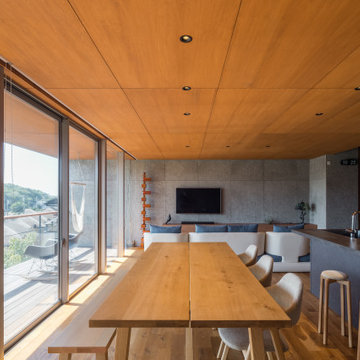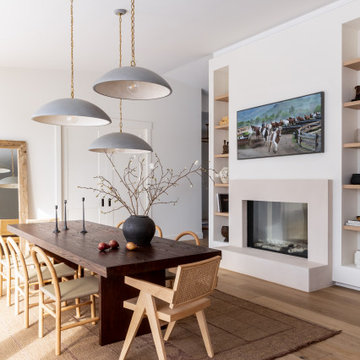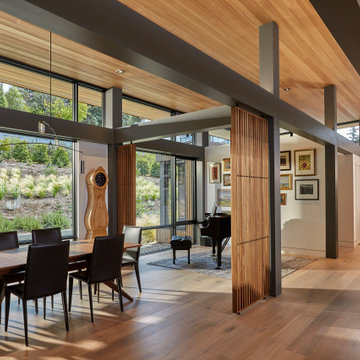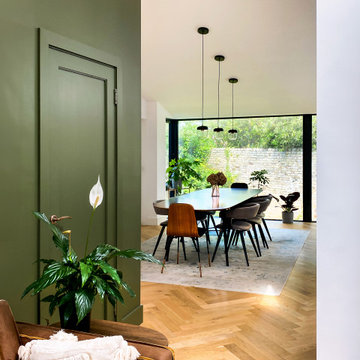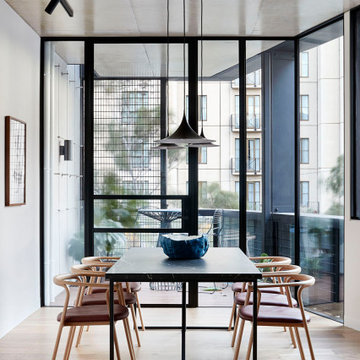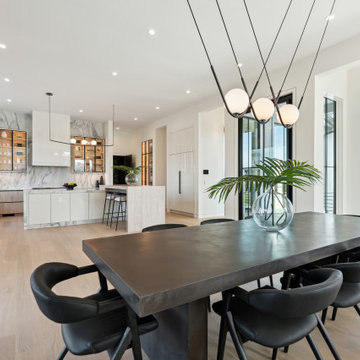モダンスタイルのダイニングの写真
絞り込み:
資材コスト
並び替え:今日の人気順
写真 1〜20 枚目(全 110,315 枚)
1/3
希望の作業にぴったりな専門家を見つけましょう

キッチンにはパソコン等ができる作業机を設置しています
窓を設けることで通風と採光を確保しています
他の地域にある小さなモダンスタイルのおしゃれなLDK (白い壁、塗装フローリング、ベージュの床) の写真
他の地域にある小さなモダンスタイルのおしゃれなLDK (白い壁、塗装フローリング、ベージュの床) の写真

This Australian-inspired new construction was a successful collaboration between homeowner, architect, designer and builder. The home features a Henrybuilt kitchen, butler's pantry, private home office, guest suite, master suite, entry foyer with concealed entrances to the powder bathroom and coat closet, hidden play loft, and full front and back landscaping with swimming pool and pool house/ADU.
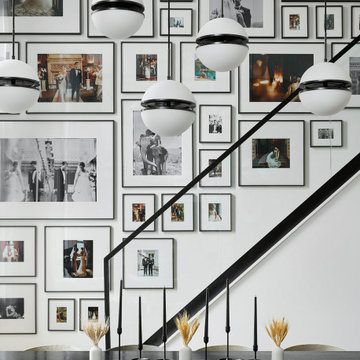
One of our favorite parts of the design is the gallery wall that we curated above our staircase. We filled almost every inch of the wall, and that’s the only place we have personal photos in the whole home. Today, it’s full of pictures from our wedding and honeymoon, but over time we can swap the frames out so it’s ever-evolving.
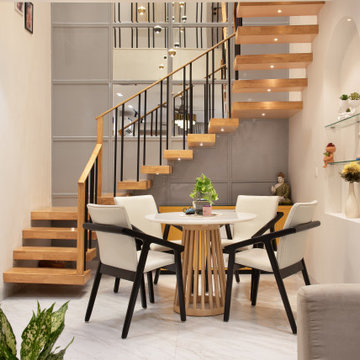
A standout feature of "The Eclectic Home" is the beautiful wooden staircase that elegantly connects the two floors. This architectural element not only serves its practical purpose but also adds a touch of warmth and sophistication. Acting as a focal point, a minimalist chandelier graces the staircase area, providing ambient lighting and enhancing the overall aesthetic appeal.

Modern Dining Room in an open floor plan, sits between the Living Room, Kitchen and Outdoor Patio. The modern electric fireplace wall is finished in distressed grey plaster. Modern Dining Room Furniture in Black and white is paired with a sculptural glass chandelier. Floor to ceiling windows and modern sliding glass doors expand the living space to the outdoors.
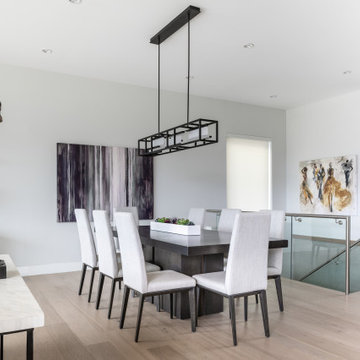
View of dining room from kitchen
バンクーバーにある高級な中くらいなモダンスタイルのおしゃれなダイニングキッチン (白い壁、無垢フローリング、標準型暖炉、木材の暖炉まわり、茶色い床) の写真
バンクーバーにある高級な中くらいなモダンスタイルのおしゃれなダイニングキッチン (白い壁、無垢フローリング、標準型暖炉、木材の暖炉まわり、茶色い床) の写真
モダンスタイルのダイニングの写真
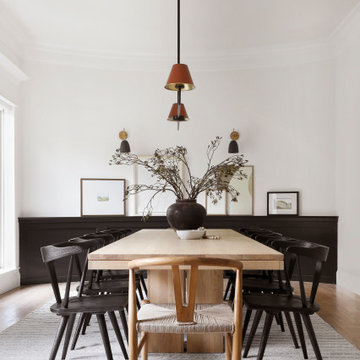
Elevated but casual/comfortable dining room,
ダラスにある高級なモダンスタイルのおしゃれなダイニング (白い壁、淡色無垢フローリング) の写真
ダラスにある高級なモダンスタイルのおしゃれなダイニング (白い壁、淡色無垢フローリング) の写真
1
