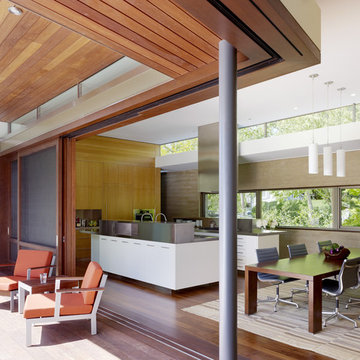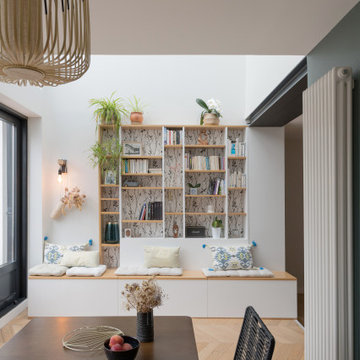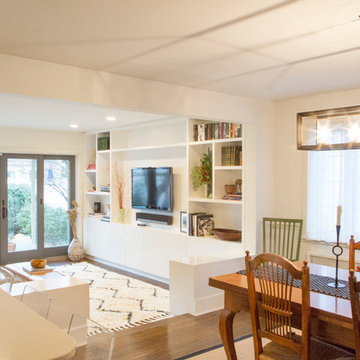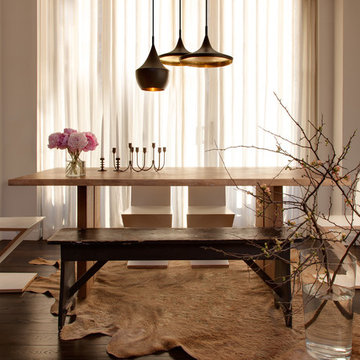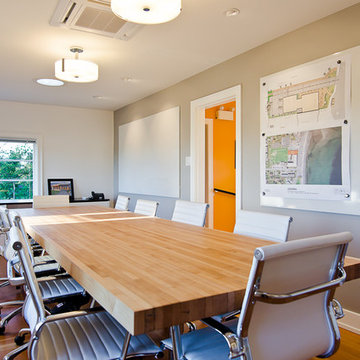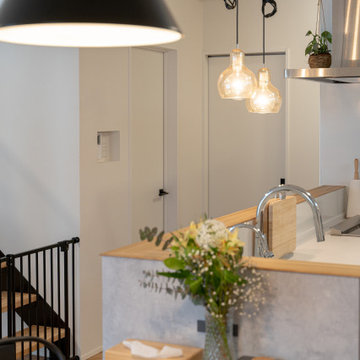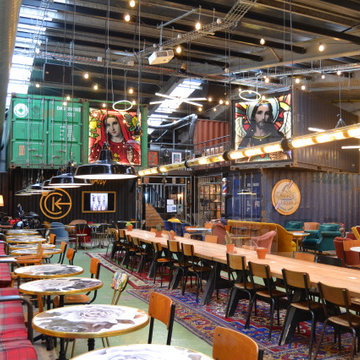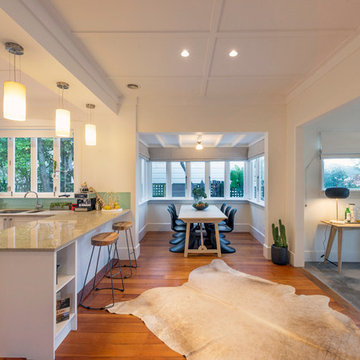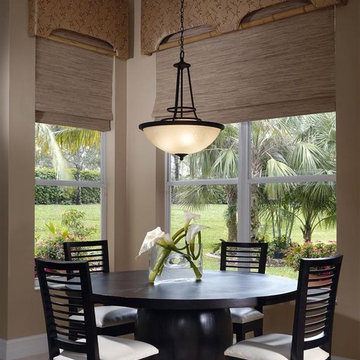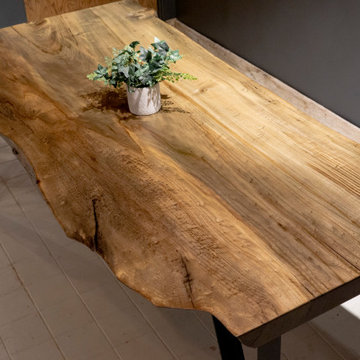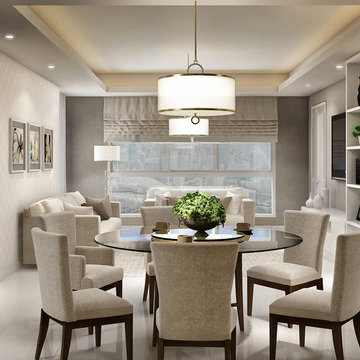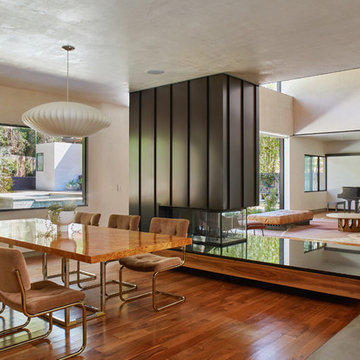ブラウンのモダンスタイルのダイニングの写真
絞り込み:
資材コスト
並び替え:今日の人気順
写真 1061〜1080 枚目(全 23,260 枚)
1/3

This impressive home has an open plan design, with an entire wall of bi-fold doors along the full stretch of the house, looking out onto the garden and rolling countryside. It was clear on my first visit that this home already had great bones and didn’t need a complete makeover. Additional seating, lighting, wall art and soft furnishings were sourced throughout the ground floor to work alongside some existing furniture.
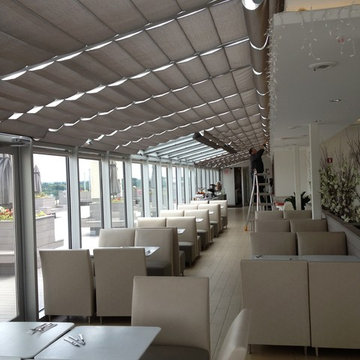
Skylights Shades & Roller Shades
ニューヨークにあるモダンスタイルのおしゃれなダイニングの写真
ニューヨークにあるモダンスタイルのおしゃれなダイニングの写真
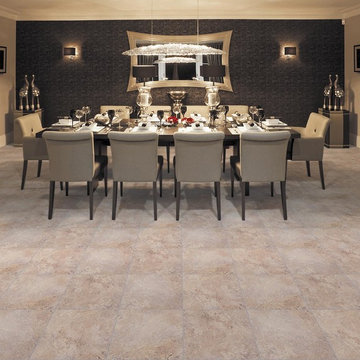
Find More Selection Here: http://www.endoftheroll.com/flooring-types/luxury-vinyl/
Kraus manufactures some of the best Luxury Vinyl Tile in North America. It's no secret that their manufacturing process is one of the best in the industry. They work hard to make sure our customers consistently receive a great looking, high quality product.
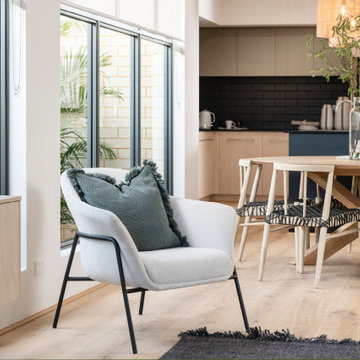
Focused shot of the Dining Room and Kitchen at the Vienna Display Home in Byford
パースにあるモダンスタイルのおしゃれなダイニングの写真
パースにあるモダンスタイルのおしゃれなダイニングの写真
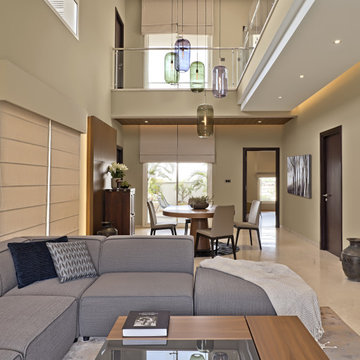
This 5000 sq.ft. 4 bedroom duplex has a fairly large living room and a double height dining room.
Clients are empty nesters and their brief was to create a comfortable, relaxing, modern, luxurious yet minimalist home for themselves. Both of them have green fingers and wanted enough area both indoors and outdoors for their existing plants. And wanted to keep adding more to their greens. They also specifically mentioned their love for natural materials - Natural teak wood as far as possible for furniture and natural breathable fabrics such as linen and cotton. Their love for nature and everything natural helped me create the perfect look for their apartment. Earthy tones dominate the home. Walls are in a earthy beige almost all over with some darker tones on accent walls. Wallpapers are in complimentary pastel greens or beige with tree motifs. Even the feature lights in the dining area are in 2 shades one of them being a leafy green.Teak wood veneer has been used in false ceilings and wall panellings to add more warmth to the home. Furniture has been carefully selected to add to the relaxed look of the home.
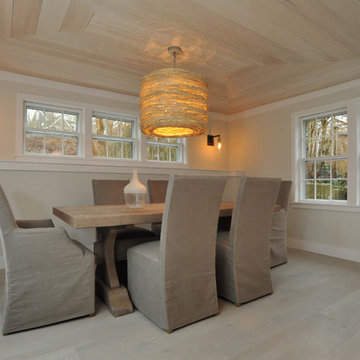
The Nantucket Looms design team collaborated with Elisa Allen (who designed the lighting and architectural elements). In the dining room, the design team wanted to ensure the unique architectural feature of the ceiling, with dramatic beehive light fixture stood out, so neutral furniture was chosen to compliment. Chairs and table from Restoration Hardware.
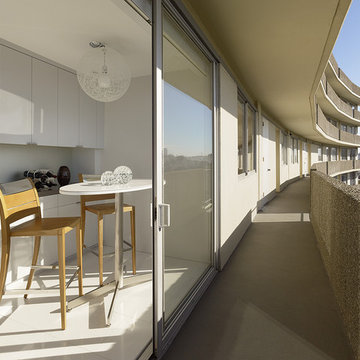
photos: Matthew Millman
This 1100 SF space is a reinvention of an early 1960s unit in one of two semi-circular apartment towers near San Francisco’s Aquatic Park. The existing design ignored the sweeping views and featured the same humdrum features one might have found in a mid-range suburban development from 40 years ago. The clients who bought the unit wanted to transform the apartment into a pied a terre with the feel of a high-end hotel getaway: sleek, exciting, sexy. The apartment would serve as a theater, revealing the spectacular sights of the San Francisco Bay.
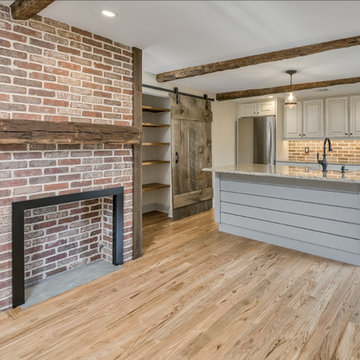
Old Mill Thin Brick used in the kitchen and at the fireplace surround. The brick color is Castle Gate.
ソルトレイクシティにあるモダンスタイルのおしゃれなダイニングの写真
ソルトレイクシティにあるモダンスタイルのおしゃれなダイニングの写真
ブラウンのモダンスタイルのダイニングの写真
54
