モダンスタイルのダイニング (塗装板張りの天井、コンクリートの床) の写真
絞り込み:
資材コスト
並び替え:今日の人気順
写真 1〜6 枚目(全 6 枚)
1/4
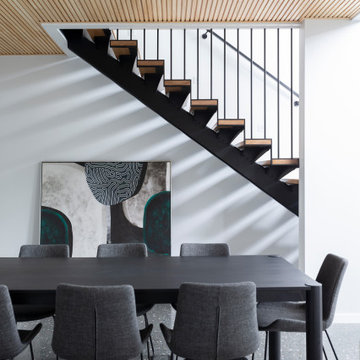
Narrabundah Townhouse Development. Finishes include polished concrete floors, timber cladding, elba stone and a soft palette of grey, white and timber veneer.
Interior Design by Studio Black Interiors.
Build by REP Building.
Photography by Hcreations
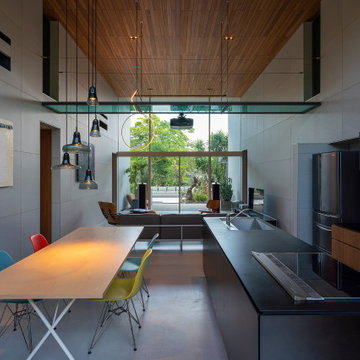
天井高さ4.5mのLDKを中心とした、風も光も通りける大きなトンネル、あるいは土間の床は通り庭のようでもある。
神戸にある広いモダンスタイルのおしゃれなダイニングキッチン (グレーの壁、コンクリートの床、グレーの床、塗装板張りの天井) の写真
神戸にある広いモダンスタイルのおしゃれなダイニングキッチン (グレーの壁、コンクリートの床、グレーの床、塗装板張りの天井) の写真
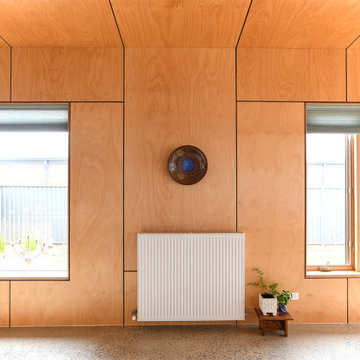
Geometric plywood paneling feature on the walls and ceiling of the kitchen and dining room.
他の地域にあるお手頃価格の中くらいなモダンスタイルのおしゃれなダイニングキッチン (コンクリートの床、グレーの床、塗装板張りの天井、パネル壁) の写真
他の地域にあるお手頃価格の中くらいなモダンスタイルのおしゃれなダイニングキッチン (コンクリートの床、グレーの床、塗装板張りの天井、パネル壁) の写真
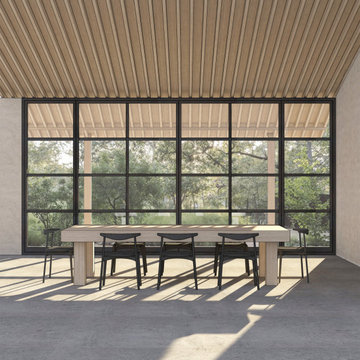
Concept design for a home renovation project in Seddon Victoria.
Brief: For the house to sit as one with the surrounding landscape. To use materials from the site and to bring out the true character of the home and the home owner.
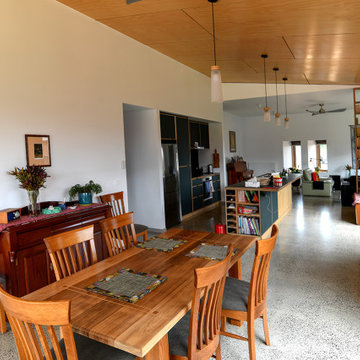
Geometric plywood paneling feature on the walls and ceiling of the kitchen and dining room, opening out into the lounge room beyond.
他の地域にあるお手頃価格の中くらいなモダンスタイルのおしゃれなダイニングキッチン (コンクリートの床、グレーの床、塗装板張りの天井、パネル壁) の写真
他の地域にあるお手頃価格の中くらいなモダンスタイルのおしゃれなダイニングキッチン (コンクリートの床、グレーの床、塗装板張りの天井、パネル壁) の写真
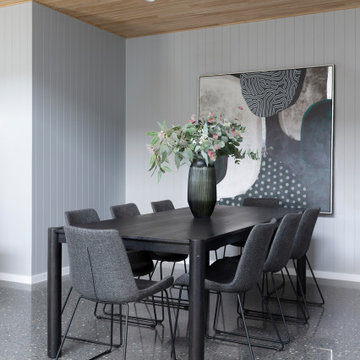
Narrabundah Townhouse Development. Finishes include polished concrete floors, timber cladding, elba stone and a soft palette of grey, white and timber veneer.
Interior Design by Studio Black Interiors.
Build by REP Building.
Photography by Hcreations
モダンスタイルのダイニング (塗装板張りの天井、コンクリートの床) の写真
1