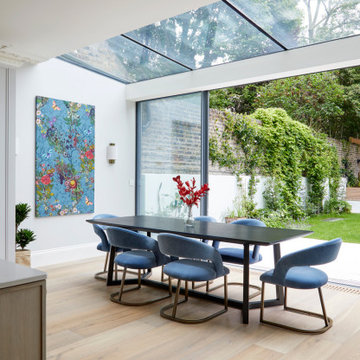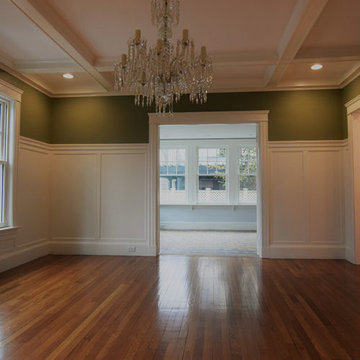モダンスタイルのダイニング (格子天井、茶色い床) の写真
絞り込み:
資材コスト
並び替え:今日の人気順
写真 1〜20 枚目(全 62 枚)
1/4

4 pendant chandelier, custom wood wall design, ceramic tile flooring, marble waterfall island, under bar storage, sliding pantry barn door, wood cabinets, large modern cabinet handles, glass tile backsplash
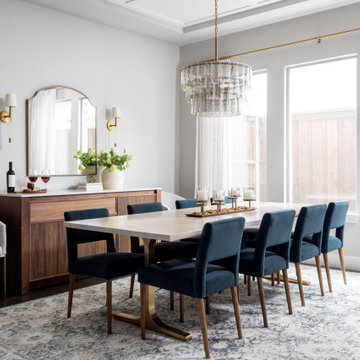
This dining room was in need of a makeover! Our client felt overwhelmed when it came to finding inspiration let alone redesigning this dining room. It was important to them that this room harmonized with the rest of their modern home. There were specific requests made at the consultation… First, they needed seating for 10, as they host many dinner parties. They also enjoyed wine and therefore had a fridge where they kept it. We pushed the clients a little bit and encouraged them to make decisions they wouldn’t normally do, like the coffered application on the ceiling, which turned out to be a real focal point of the room. We found a home for all the wine (and the fridge!) in this stunning walnut and marble wine fridge buffet… perfect for the hostess with the mostess! In addition to the ambient lighting, we added some brass sconces as accent lighting to set the mood for cozy, elegant dinners. We kept the room light and airy with this cool blue color palette and soft linen curtains that draw the eyes up to the ceiling.
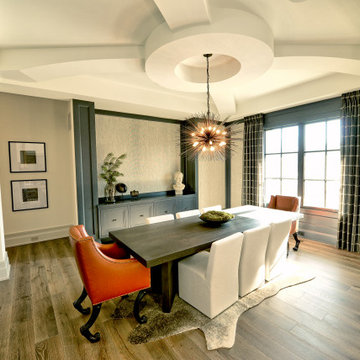
This dining room is located to the right of a grand two-story entry and foyer. It features a custom coffered ceiling, small built-in buffet, and modern light fixture. Architectural details bring all of the spaces together for a flowing and cohesive look.
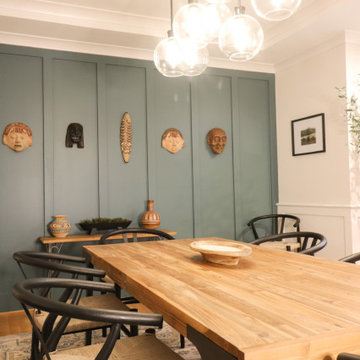
Modern Formal Dining room with a rich blue feature wall. Reclaimed wood dining table and wishbone chairs. Sideboard for storage and statement piece.
ワシントンD.C.にある高級な広いモダンスタイルのおしゃれなLDK (青い壁、淡色無垢フローリング、暖炉なし、茶色い床、格子天井、羽目板の壁) の写真
ワシントンD.C.にある高級な広いモダンスタイルのおしゃれなLDK (青い壁、淡色無垢フローリング、暖炉なし、茶色い床、格子天井、羽目板の壁) の写真
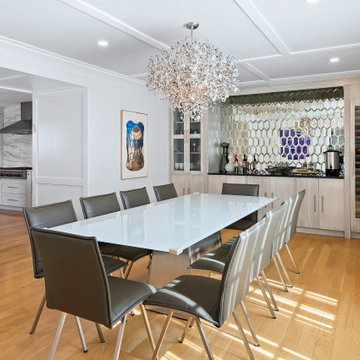
We gutted and renovated this entire modern Colonial home in Bala Cynwyd, PA. Introduced to the homeowners through the wife’s parents, we updated and expanded the home to create modern, clean spaces for the family. Highlights include converting the attic into completely new third floor bedrooms and a bathroom; a light and bright gray and white kitchen featuring a large island, white quartzite counters and Viking stove and range; a light and airy master bath with a walk-in shower and soaking tub; and a new exercise room in the basement.
Rudloff Custom Builders has won Best of Houzz for Customer Service in 2014, 2015 2016, 2017 and 2019. We also were voted Best of Design in 2016, 2017, 2018, and 2019, which only 2% of professionals receive. Rudloff Custom Builders has been featured on Houzz in their Kitchen of the Week, What to Know About Using Reclaimed Wood in the Kitchen as well as included in their Bathroom WorkBook article. We are a full service, certified remodeling company that covers all of the Philadelphia suburban area. This business, like most others, developed from a friendship of young entrepreneurs who wanted to make a difference in their clients’ lives, one household at a time. This relationship between partners is much more than a friendship. Edward and Stephen Rudloff are brothers who have renovated and built custom homes together paying close attention to detail. They are carpenters by trade and understand concept and execution. Rudloff Custom Builders will provide services for you with the highest level of professionalism, quality, detail, punctuality and craftsmanship, every step of the way along our journey together.
Specializing in residential construction allows us to connect with our clients early in the design phase to ensure that every detail is captured as you imagined. One stop shopping is essentially what you will receive with Rudloff Custom Builders from design of your project to the construction of your dreams, executed by on-site project managers and skilled craftsmen. Our concept: envision our client’s ideas and make them a reality. Our mission: CREATING LIFETIME RELATIONSHIPS BUILT ON TRUST AND INTEGRITY.
Photo Credit: Linda McManus Images
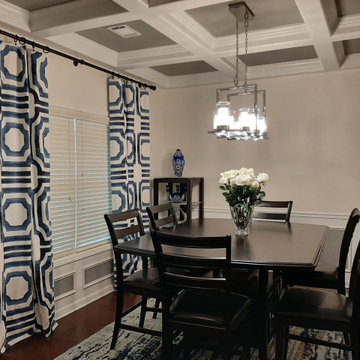
The client wanted to change the color scheme and punch up the style with accessories such as curtains, rugs, and flowers. The couple had the entire downstairs painted and installed new light fixtures throughout.
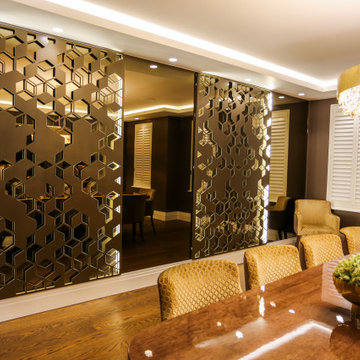
Dark brown and gold dining room with wall featuring metal fretwork panels with shadow lighting amongst copper mirrors
Gloss dark wood dining table with gold fabric dining chairs. Bespoke TV set behind a mirrored frame. Dark wood wide plank flooring
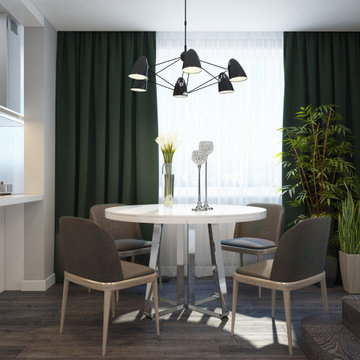
The design project of the studio is in white. The white version of the interior decoration allows to visually expanding the space. The dark wooden floor counterbalances the light space and favorably shades.
The layout of the room is conventionally divided into functional zones. The kitchen area is presented in a combination of white and black. It looks stylish and aesthetically pleasing. Monophonic facades, made to match the walls. The color of the kitchen working wall is a deep dark color, which looks especially impressive with backlighting. The bar counter makes a conditional division between the kitchen and the living room. The main focus of the center of the composition is a round table with metal legs. Fits organically into a restrained but elegant interior. Further, in the recreation area there is an indispensable attribute - a sofa. The green sofa complements the cool white tone and adds serenity to the setting. The fragile glass coffee table enhances the lightness atmosphere.
The installation of an electric fireplace is an interesting design solution. It will create an atmosphere of comfort and warm atmosphere. A niche with shelves made of drywall, serves as a decor and has a functional character. An accent wall with a photo dilutes the monochrome finish. Plants and textiles make the room cozy.
A textured white brick wall highlights the entrance hall. The necessary furniture consists of a hanger, shelves and mirrors. Lighting of the space is represented by built-in lamps, there is also lighting of functional areas.
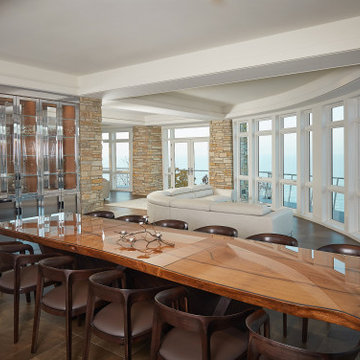
A wall of beautiful windows in this modern great room
グランドラピッズにある巨大なモダンスタイルのおしゃれなダイニング (白い壁、大理石の床、茶色い床、格子天井、レンガ壁) の写真
グランドラピッズにある巨大なモダンスタイルのおしゃれなダイニング (白い壁、大理石の床、茶色い床、格子天井、レンガ壁) の写真
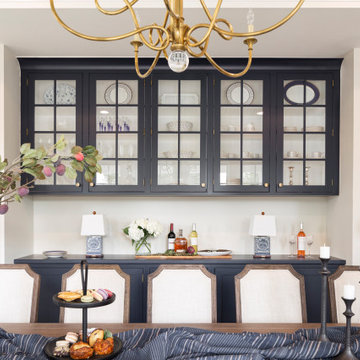
Crystal Cabinetry
Nautical Blue painted, Inset design cabinetry. White painted inside of the cabinets to showcase the china.
Gold finished hardware from Emtec.
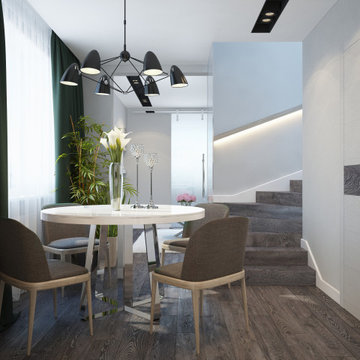
The design project of the studio is in white. The white version of the interior decoration allows to visually expanding the space. The dark wooden floor counterbalances the light space and favorably shades.
The layout of the room is conventionally divided into functional zones. The kitchen area is presented in a combination of white and black. It looks stylish and aesthetically pleasing. Monophonic facades, made to match the walls. The color of the kitchen working wall is a deep dark color, which looks especially impressive with backlighting. The bar counter makes a conditional division between the kitchen and the living room. The main focus of the center of the composition is a round table with metal legs. Fits organically into a restrained but elegant interior. Further, in the recreation area there is an indispensable attribute - a sofa. The green sofa complements the cool white tone and adds serenity to the setting. The fragile glass coffee table enhances the lightness atmosphere.
The installation of an electric fireplace is an interesting design solution. It will create an atmosphere of comfort and warm atmosphere. A niche with shelves made of drywall, serves as a decor and has a functional character. An accent wall with a photo dilutes the monochrome finish. Plants and textiles make the room cozy.
A textured white brick wall highlights the entrance hall. The necessary furniture consists of a hanger, shelves and mirrors. Lighting of the space is represented by built-in lamps, there is also lighting of functional areas.
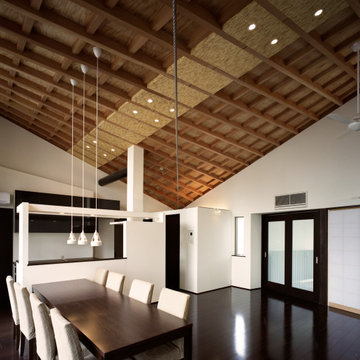
他の地域にあるモダンスタイルのおしゃれなLDK (白い壁、濃色無垢フローリング、茶色い床、格子天井、塗装板張りの壁) の写真
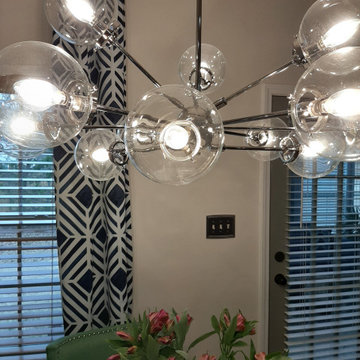
The client wanted to change the color scheme and punch up the style with accessories such as curtains, rugs, and flowers. The couple had the entire downstairs painted and installed new light fixtures throughout.
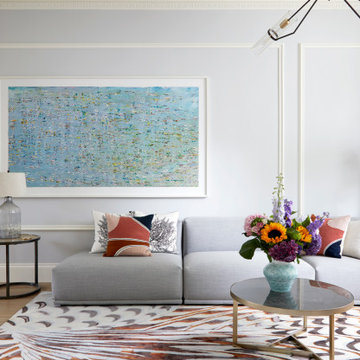
In this well-appointed Drawing Room, the focal point is the Pheasant rug, a limited-edition masterpiece inspired by Chihuly's renowned glasswork. Drawing from Chihuly's Macchia series, the rug features a captivating wing-like motif reminiscent of the bird it's named after, with its design elegantly twisting and contorting across the composition, creating a bold visual impact. Complementing this artistic centrepiece is the Connect sofa, exuding a modern yet timeless Scandinavian aesthetic. Designed by the leading Norwegian duo Andersen & Voll, the Connect sofa boasts clear lines and precise proportions, offering a versatile seating solution with its 11 different modules. Upholstered in a variety of textiles from Kvadrat, this comfortable sofa allows for endless possibilities in shaping the optimal arrangement, enhancing the room's overall allure.
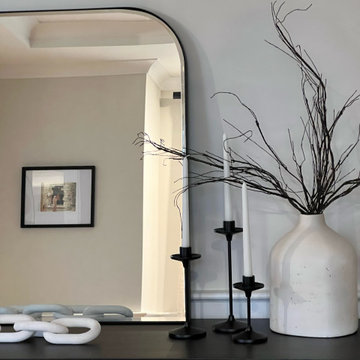
Modern Formal Dining room with a rich blue feature wall. Reclaimed wood dining table and wishbone chairs. Sideboard for storage and statement piece.
ワシントンD.C.にある高級な広いモダンスタイルのおしゃれなLDK (青い壁、淡色無垢フローリング、暖炉なし、茶色い床、格子天井、羽目板の壁) の写真
ワシントンD.C.にある高級な広いモダンスタイルのおしゃれなLDK (青い壁、淡色無垢フローリング、暖炉なし、茶色い床、格子天井、羽目板の壁) の写真
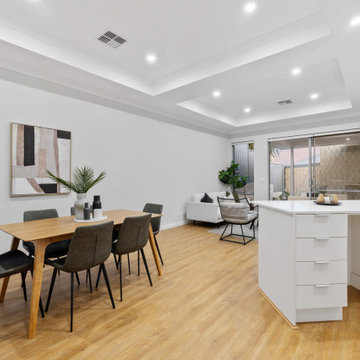
Living, dining and outdoor entertaining
パースにあるモダンスタイルのおしゃれなLDK (白い壁、暖炉なし、茶色い床、格子天井) の写真
パースにあるモダンスタイルのおしゃれなLDK (白い壁、暖炉なし、茶色い床、格子天井) の写真
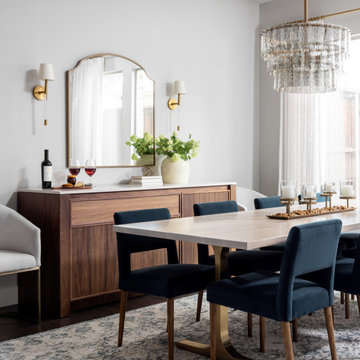
This dining room was in need of a makeover! Our client felt overwhelmed when it came to finding inspiration let alone redesigning this dining room. It was important to them that this room harmonized with the rest of their modern home. There were specific requests made at the consultation… First, they needed seating for 10, as they host many dinner parties. They also enjoyed wine and therefore had a fridge where they kept it. We pushed the clients a little bit and encouraged them to make decisions they wouldn’t normally do, like the coffered application on the ceiling, which turned out to be a real focal point of the room. We found a home for all the wine (and the fridge!) in this stunning walnut and marble wine fridge buffet… perfect for the hostess with the mostess! In addition to the ambient lighting, we added some brass sconces as accent lighting to set the mood for cozy, elegant dinners. We kept the room light and airy with this cool blue color palette and soft linen curtains that draw the eyes up to the ceiling.
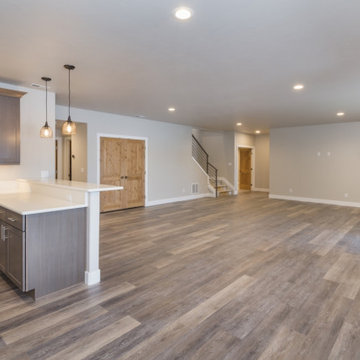
Wonderful Open Kitchen with large living space !
サンフランシスコにある高級な中くらいなモダンスタイルのおしゃれなダイニングキッチン (グレーの壁、竹フローリング、コーナー設置型暖炉、コンクリートの暖炉まわり、茶色い床、格子天井、板張り壁) の写真
サンフランシスコにある高級な中くらいなモダンスタイルのおしゃれなダイニングキッチン (グレーの壁、竹フローリング、コーナー設置型暖炉、コンクリートの暖炉まわり、茶色い床、格子天井、板張り壁) の写真
モダンスタイルのダイニング (格子天井、茶色い床) の写真
1
