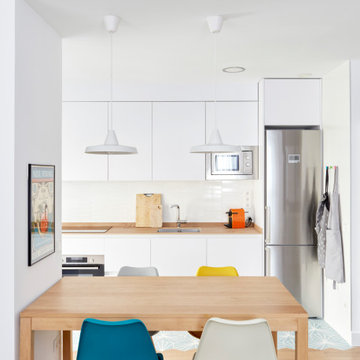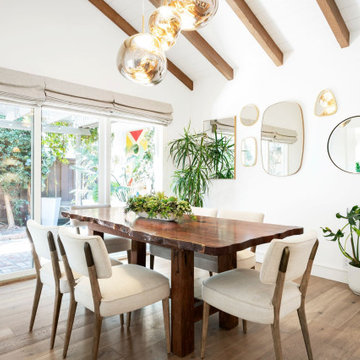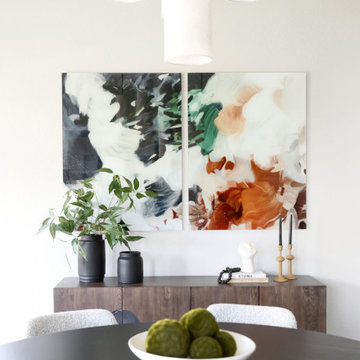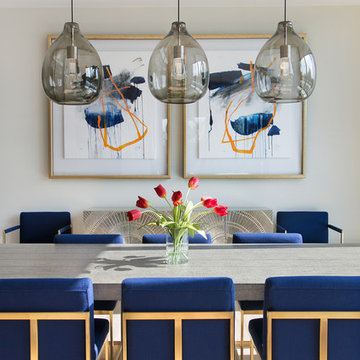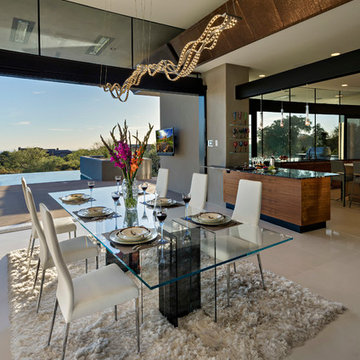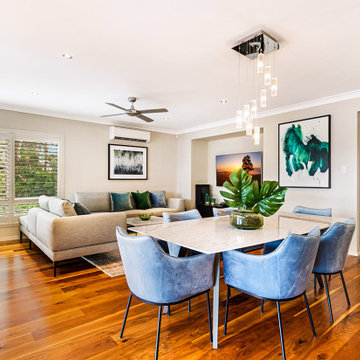お手頃価格の中くらいなモダンスタイルのダイニングの写真
絞り込み:
資材コスト
並び替え:今日の人気順
写真 1〜20 枚目(全 3,311 枚)
1/4
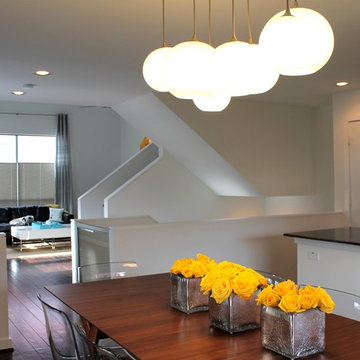
Client wanted a dining room where entertaining could happen in style. Cool steel blue on the walls to add a splash of color while keeping the overall color scheme neutral and clean. Mix of walnut, chrome, steel, white lacquer, pewter silk and acrylic made this space shine. We topped it all off with a milk glass orb chandelier and fresh flowers.
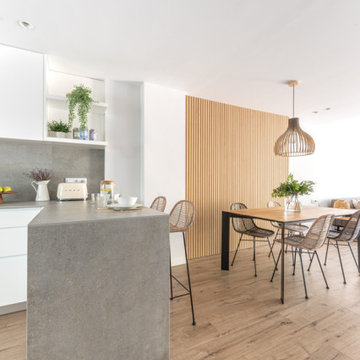
バルセロナにあるお手頃価格の中くらいなモダンスタイルのおしゃれなダイニングキッチン (白い壁、淡色無垢フローリング、ベージュの床) の写真

Height and light fills the new kitchen and dining space through a series of large north orientated skylights, flooding the addition with daylight that illuminates the natural materials and textures.
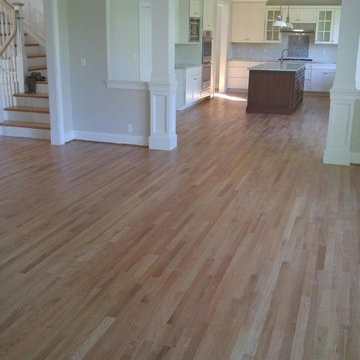
Installed 2 1/4" Red Oak Select Hardwood Flooring
バーリントンにあるお手頃価格の中くらいなモダンスタイルのおしゃれな独立型ダイニング (白い壁、淡色無垢フローリング) の写真
バーリントンにあるお手頃価格の中くらいなモダンスタイルのおしゃれな独立型ダイニング (白い壁、淡色無垢フローリング) の写真

Rénovation du Restaurant Les Jardins de Voltaire - La Garenne-Colombes
パリにあるお手頃価格の中くらいなモダンスタイルのおしゃれなLDK (ピンクの壁、セラミックタイルの床、暖炉なし、グレーの床、壁紙) の写真
パリにあるお手頃価格の中くらいなモダンスタイルのおしゃれなLDK (ピンクの壁、セラミックタイルの床、暖炉なし、グレーの床、壁紙) の写真
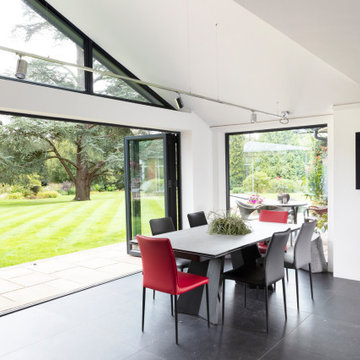
A single-story rear extension has been added to seamlessly integrate home living with the garden. By incorporating flush seals, we have established a harmonious connection between indoor and outdoor living spaces. Maximising the roof space within the extension enhances the open-plan atmosphere, fostering a more expansive and connected living environment.
The existing space, initially a dining room, necessitated the relocation of the kitchen from the front of the house to the rear. This transformation has given rise to a new area that now serves as an integrated space for dining, lounging, and an enhanced overall living experience.
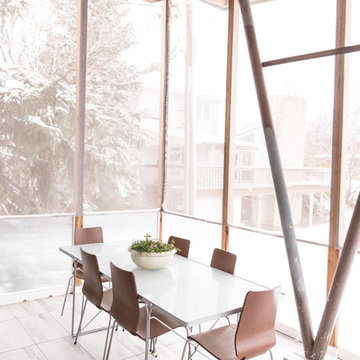
McCall Burau Photography
デンバーにあるお手頃価格の中くらいなモダンスタイルのおしゃれなダイニングキッチン (白い壁、セラミックタイルの床、暖炉なし、白い床) の写真
デンバーにあるお手頃価格の中くらいなモダンスタイルのおしゃれなダイニングキッチン (白い壁、セラミックタイルの床、暖炉なし、白い床) の写真
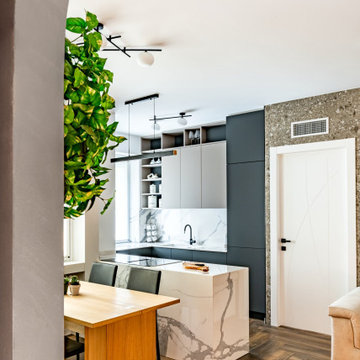
Vista dall'arco di ingresso: il tavolo viene aperto e spostato dalla penisola pronto ad accogliere gli ospiti. Si nota il gioco della pavimentazione che segue le due direzioni in una "spina di pesce" ortogonale!
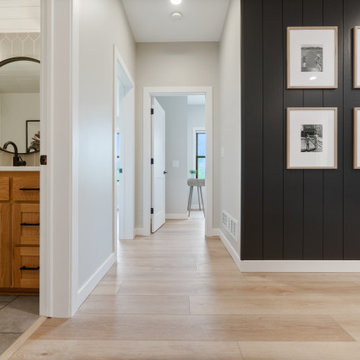
Inspired by sandy shorelines on the California coast, this beachy blonde vinyl floor brings just the right amount of variation to each room. With the Modin Collection, we have raised the bar on luxury vinyl plank. The result is a new standard in resilient flooring. Modin offers true embossed in register texture, a low sheen level, a rigid SPC core, an industry-leading wear layer, and so much more.
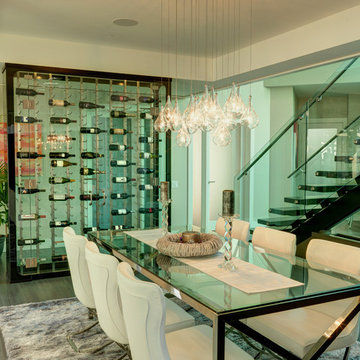
This wine cellar is as much a work of art as it is a safe place to store your wine.
This custom wine cellar is also fully climate-controlled via a cooling system beneath the floor that runs on water so does not require ventilation.
Learn more about this glass wine display and cellar project at http://bluegrousewinecellars.com/West-Vancouver-Custom-Wine-Cellars-Contemporary-Project.html
Photo Credit: Kent Kallberg
1621 Welch St North Vancouver, BC V7P 2Y2 (604) 929-3180 - bluegrousewinecellars.com
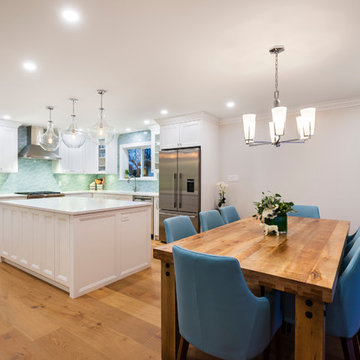
This was a major home renovation with modern updates to the kitchen, dining room, and living room. The kitchen features a handcrafted tile backsplash, giving the kitchen a unique flair. The open concept layout gives the space a more open feel. Sarah Gallop Design provided the extensive and impressive design.

ダイニングキッチン
路地や庭に開放的な1階に対して、2、3階は大屋根に包まれたプライベートなスペースとしました。2階には大きなテーブルのある広いダイニングキッチンと、腰掛けたり寝転んだりできる「こあがり」、1段下がった「こさがり」、北庭に面した出窓ベンチといった緑を望める小さな居場所が分散しています。
写真:西川公朗
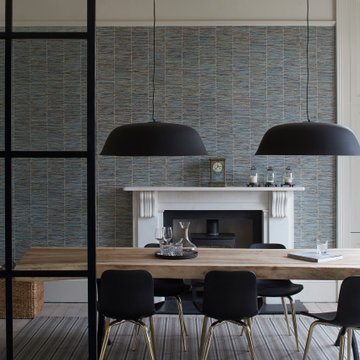
Lennox Shark rug in 100% wool flatweave finished with a false selvedge edge. The narrow widths are joined by hand to create rugs of any size and wall to wall carpeting.
The nature of the flatweave gives the designs added texture and the suppleness means they can be fitted on to almost all staircases - straight or winding.
The flatweave runners are woven and hand-finished in the UK using traditional techniques.
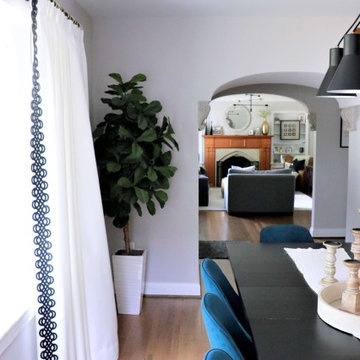
a classic city home, built in the 50’s. Her family moved in August of ’18, and in less than a year, she’s already completed a number of remodel projects including additions to the master bedroom and 2-bedroom + bath “kids’ wing.” She’s opened walls from the kitchen to the living and dining rooms creating a massive open floor plan and refinished all the original hardwood floors. After seeing her beautifully furnished space and hearing her listing everything she’s done to get her house the way it looks today, I had so many exciting ideas to help her add the finishing touches she was needing and to give her the look she was going for.
Referencing her inspiration pics saved to Houzz and Pinterest, the first item on the list was to add window treatments. These were presented in a soft, crisp white fabric which maintains the brightness for each room, diffusing the sunlight throughout, keeping each space light and airy. The simple functional panels give her the privacy she wanted from all the passersby walking the park, which are lined to help regulate the temperature differences she needed. The hardware for these panels is something to mention –simple, modern, matte black rods and brackets, highlighted with acrylic finials and gold rings. This combination is an exclamation point showcasing what custom window treatments can really do for a room. The main dining room window boasts a striking contrast of rich black wide leather tape, drawing your eye right to the beautiful picture window, which in and of itself is a perfect accent to this space.
From there, adding the right wall hangings and artwork, task lighting, accessories, and accents layered throughout, mixing lots of textures, metal finishes, and varying shades of color synchronizes one room to the next buttoning up the entire design concept she was striving to achieve.
お手頃価格の中くらいなモダンスタイルのダイニングの写真
1
