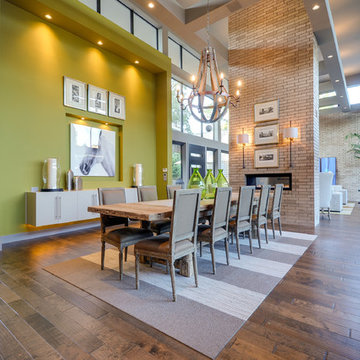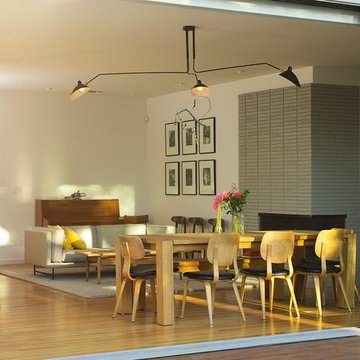高級なモダンスタイルのダイニング (レンガの暖炉まわり) の写真
絞り込み:
資材コスト
並び替え:今日の人気順
写真 1〜20 枚目(全 54 枚)
1/4

The Malibu Oak from the Alta Vista Collection is such a rich medium toned hardwood floor with longer and wider planks.
PC: Abby Joeilers
ロサンゼルスにある高級な広いモダンスタイルのおしゃれな独立型ダイニング (ベージュの壁、無垢フローリング、暖炉なし、レンガの暖炉まわり、マルチカラーの床、三角天井、パネル壁) の写真
ロサンゼルスにある高級な広いモダンスタイルのおしゃれな独立型ダイニング (ベージュの壁、無垢フローリング、暖炉なし、レンガの暖炉まわり、マルチカラーの床、三角天井、パネル壁) の写真

サンフランシスコにある高級な中くらいなモダンスタイルのおしゃれな独立型ダイニング (茶色い壁、コーナー設置型暖炉、レンガの暖炉まわり、ベージュの床、板張り天井、板張り壁) の写真

Acucraft custom gas linear fireplace with glass reveal and blue glass media.
ボストンにある高級な巨大なモダンスタイルのおしゃれなダイニングキッチン (白い壁、トラバーチンの床、両方向型暖炉、レンガの暖炉まわり、グレーの床) の写真
ボストンにある高級な巨大なモダンスタイルのおしゃれなダイニングキッチン (白い壁、トラバーチンの床、両方向型暖炉、レンガの暖炉まわり、グレーの床) の写真

Kitchen dinner space, open space to the living room. A very social space for dining and relaxing. Again using the same wood thought the house, with bespoke cabinet.
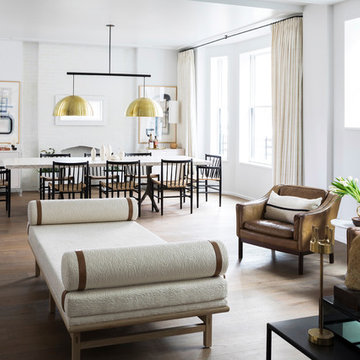
Photo by Costas Picadas
ニューヨークにある高級な広いモダンスタイルのおしゃれなLDK (グレーの壁、無垢フローリング、標準型暖炉、レンガの暖炉まわり) の写真
ニューヨークにある高級な広いモダンスタイルのおしゃれなLDK (グレーの壁、無垢フローリング、標準型暖炉、レンガの暖炉まわり) の写真
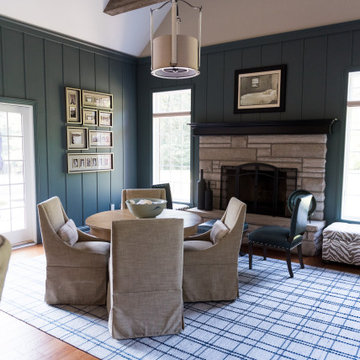
This home designed by our Indianapolis studio is a haven of unique design. It features a swanky music room lounge that we designed with bold botanicals and warm woods. The intimate hearth room flaunts floor-to-ceiling wainscot in smokey, soft blue and a cobblestone fireplace, while the powder room was given a bold, dramatic makeover with printed wallpaper.
Photographer - Sarah Shields Photography
---
Project completed by Wendy Langston's Everything Home interior design firm, which serves Carmel, Zionsville, Fishers, Westfield, Noblesville, and Indianapolis.
For more about Everything Home, click here: https://everythinghomedesigns.com/
To learn more about this project, click here:
https://everythinghomedesigns.com/portfolio/jazzing-it-up/
This renovation centered on creating a family gathering space. What better way to highlight the purpose of the space than to draw one’s vision to straight to family photos framed gallery style.
DaubmanPhotography@Cox.net
DaubmanPhotography@Cox.net
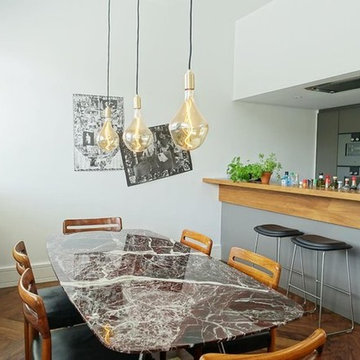
Total reconfiguration of a duplex apartment. South Place Studio totally transformed the apartment by knocking through the living room and smaller bedroom next door into an open plan living space that would showcase five incredible original Crittal windows, and also house the re-located kitchen.
The solid stairs blocking the small claustrophobic entrance hall were removed, opening the space and creating a sight line to the five windows on entering the apartment. A stunning relocated bespoke metal staircase replaced the dated version.
On the mezzanine, an existing bedroom, as well as the old kitchen space, now a new dressing room and shower room, form a small but functional suite.
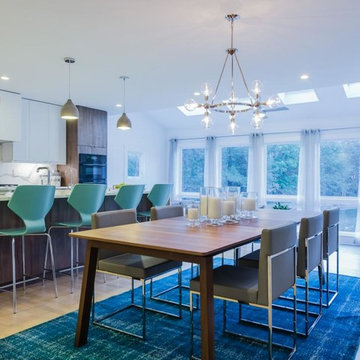
Designer, Hillary, created a mid-century modern dining area for the family, including a large natural wood table, soft blue chairs and a funky light fixture.
Photo by: Catherine Nguyen
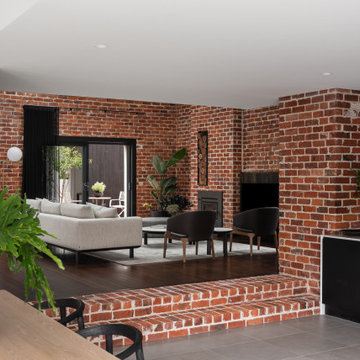
Major Renovation and Reuse Theme to existing residence
Architect: X-Space Architects
パースにある高級な広いモダンスタイルのおしゃれなダイニング (赤い壁、薪ストーブ、レンガの暖炉まわり、レンガ壁) の写真
パースにある高級な広いモダンスタイルのおしゃれなダイニング (赤い壁、薪ストーブ、レンガの暖炉まわり、レンガ壁) の写真
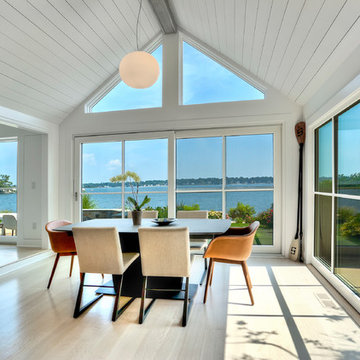
David Lindsay, Advanced Photographix
ニューヨークにある高級な中くらいなモダンスタイルのおしゃれなLDK (白い壁、淡色無垢フローリング、コーナー設置型暖炉、レンガの暖炉まわり、ベージュの床) の写真
ニューヨークにある高級な中くらいなモダンスタイルのおしゃれなLDK (白い壁、淡色無垢フローリング、コーナー設置型暖炉、レンガの暖炉まわり、ベージュの床) の写真
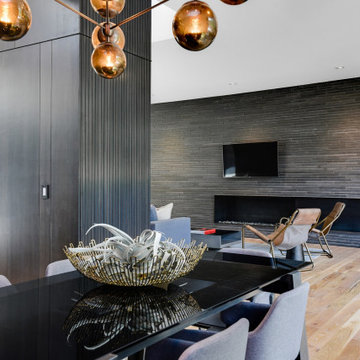
Intimate dining space leads into formal living room
オースティンにある高級な中くらいなモダンスタイルのおしゃれなダイニングキッチン (青い壁、無垢フローリング、標準型暖炉、レンガの暖炉まわり、ベージュの床) の写真
オースティンにある高級な中くらいなモダンスタイルのおしゃれなダイニングキッチン (青い壁、無垢フローリング、標準型暖炉、レンガの暖炉まわり、ベージュの床) の写真
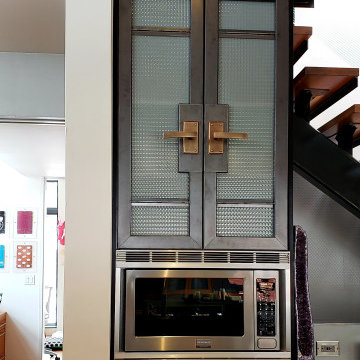
Color, texture, materials and layers of personality take this space to the next level. Nothing is expected from the textured wall coverings to the industrial pendants to the custom steel and glass doors. A black leathered countertop grounds the space in the center of this fabulous mid century modern home

Leonid Furmansky Photography
オースティンにある高級な中くらいなモダンスタイルのおしゃれなダイニング (コンクリートの床、両方向型暖炉、レンガの暖炉まわり、グレーの床) の写真
オースティンにある高級な中くらいなモダンスタイルのおしゃれなダイニング (コンクリートの床、両方向型暖炉、レンガの暖炉まわり、グレーの床) の写真
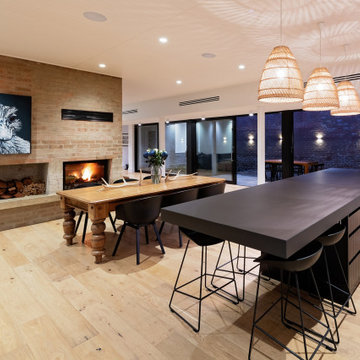
Nestled in the Adelaide Hills, 'The Modern Barn' is a reflection of it's site. Earthy, honest, and moody materials make this family home a lovely statement piece. With two wings and a central living space, this building brief was executed with maximizing views and creating multiple escapes for family members. Overlooking a west facing escarpment, the deck and pool overlook a stunning hills landscape and completes this building. reminiscent of a barn, but with all the luxuries.
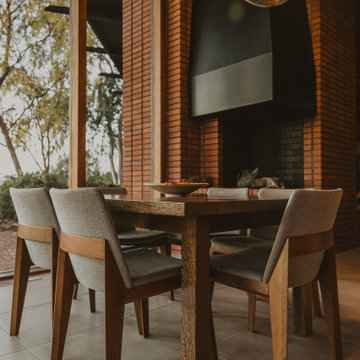
サンフランシスコにある高級な中くらいなモダンスタイルのおしゃれな独立型ダイニング (茶色い壁、コーナー設置型暖炉、レンガの暖炉まわり、ベージュの床、板張り天井、板張り壁) の写真
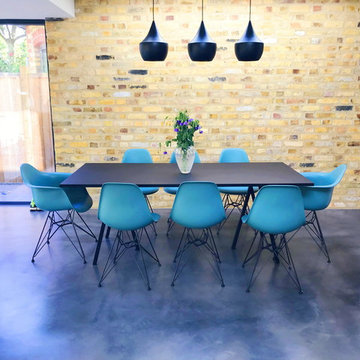
If you dream of a large, open-plan kitchen, but don’t want to move home to get one, a kitchen extension could be just the solution you’re looking for. Not only will an extension give you the extra room you desire and better flow of space, it could also add value to your home.
Before your kitchen cabinetry and appliances can be installed, you’ll need to lay your flooring. Fitting of your new kitchen should then take up to four weeks. After the cabinets have been fitted, your kitchen company will template the worktops, which should take around two weeks. In the meantime, you can paint the walls and add fixtures and lighting. Then, once the worktops are in place, you’re done!
This magnificent kitchen extension has been done in South Wimbledon where we have been contracted to install the polished concrete flooring in the Teide colour in the satin finishing.
高級なモダンスタイルのダイニング (レンガの暖炉まわり) の写真
1
