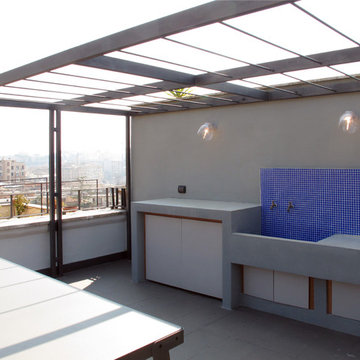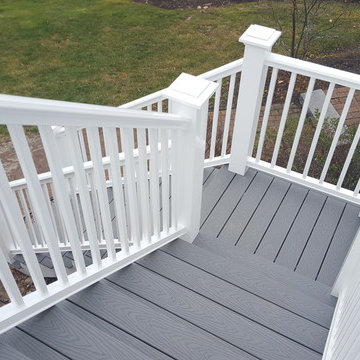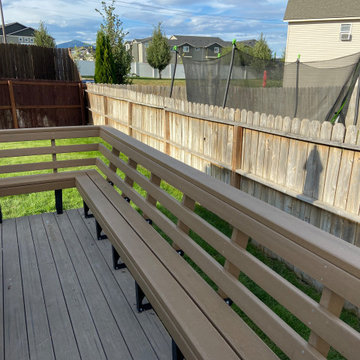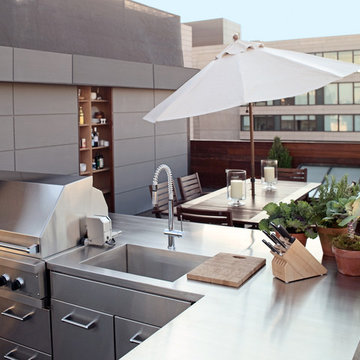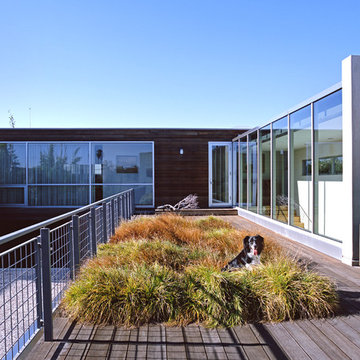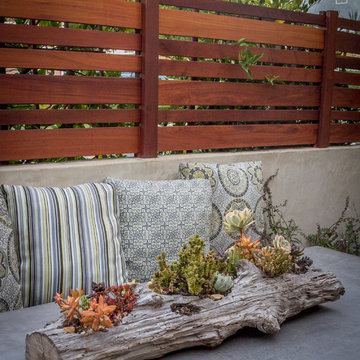グレーのモダンスタイルのウッドデッキの写真
絞り込み:
資材コスト
並び替え:今日の人気順
写真 1〜20 枚目(全 2,134 枚)
1/3
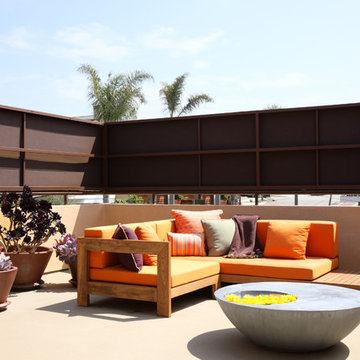
A perfect place to lounge on a warm, sunny day. A custom teak sectional, pillows and a coffee table make this space functional and complete.
ロサンゼルスにあるモダンスタイルのおしゃれな屋上のデッキ (屋上) の写真
ロサンゼルスにあるモダンスタイルのおしゃれな屋上のデッキ (屋上) の写真
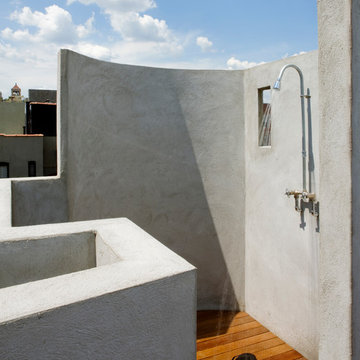
Outdoor shower.
Stucco walls.
Ipe decking.
Industrial plumbing fittings.
Photo: Bilyana Dimitrova
ニューヨークにあるモダンスタイルのおしゃれなウッドデッキ (屋外シャワー) の写真
ニューヨークにあるモダンスタイルのおしゃれなウッドデッキ (屋外シャワー) の写真

Horwitz Residence designed by Minarc
*The house is oriented so that all of the rooms can enjoy the outdoor living area which includes Pool, outdoor dinning / bbq and play court.
• The flooring used in this residence is by DuChateau Floors - Terra Collection in Zimbabwe. The modern dark colors of the collection match both contemporary & traditional interior design
• It’s orientation is thought out to maximize passive solar design and natural ventilations, with solar chimney escaping hot air during summer and heating cold air during winter eliminated the need for mechanical air handling.
• Simple Eco-conscious design that is focused on functionality and creating a healthy breathing family environment.
• The design elements are oriented to take optimum advantage of natural light and cross ventilation.
• Maximum use of natural light to cut down electrical cost.
• Interior/exterior courtyards allows for natural ventilation as do the master sliding window and living room sliders.
• Conscious effort in using only materials in their most organic form.
• Solar thermal radiant floor heating through-out the house
• Heated patio and fireplace for outdoor dining maximizes indoor/outdoor living. The entry living room has glass to both sides to further connect the indoors and outdoors.
• Floor and ceiling materials connected in an unobtrusive and whimsical manner to increase floor plan flow and space.
• Magnetic chalkboard sliders in the play area and paperboard sliders in the kids' rooms transform the house itself into a medium for children's artistic expression.
• Material contrasts (stone, steal, wood etc.) makes this modern home warm and family
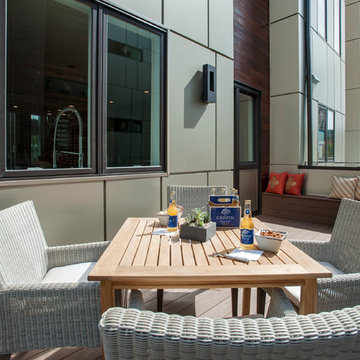
A modern inspired, contemporary town house in Philadelphia's most historic neighborhood. This custom built luxurious home provides state of the art urban living on six levels with all the conveniences of suburban homes. Vertical staking allows for each floor to have its own function, feel, style and purpose, yet they all blend to create a rarely seen home. A six-level elevator makes movement easy throughout. With over 5,000 square feet of usable indoor space and over 1,200 square feet of usable exterior space, this is urban living at its best. Breathtaking 360 degree views from the roof deck with outdoor kitchen and plunge pool makes this home a 365 day a year oasis in the city. Photography by Jay Greene.

Architect: Alterstudio Architecture
Photography: Casey Dunn
Named 2013 Project of the Year in Builder Magazine's Builder's Choice Awards!
オースティンにある広いモダンスタイルのおしゃれなウッドデッキ (日よけなし、屋上) の写真
オースティンにある広いモダンスタイルのおしゃれなウッドデッキ (日よけなし、屋上) の写真
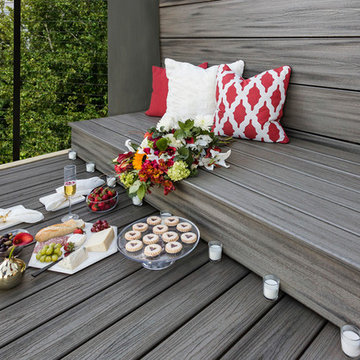
Trex deck in Los Angeles, Calif., featuring Transcend in Island Mist.
ロサンゼルスにあるモダンスタイルのおしゃれなウッドデッキの写真
ロサンゼルスにあるモダンスタイルのおしゃれなウッドデッキの写真
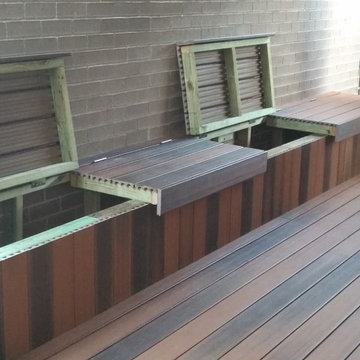
Low level deck with benches, screens, planters and water feature
シドニーにあるお手頃価格の中くらいなモダンスタイルのおしゃれな裏庭のデッキの写真
シドニーにあるお手頃価格の中くらいなモダンスタイルのおしゃれな裏庭のデッキの写真
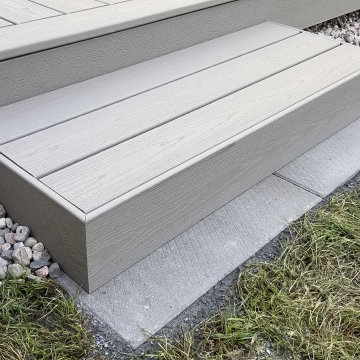
Today we completed an exceptional composite deck for our latest customer with no visible fasteners ANYWHERE!
Framed from 2x8 pressure treated lumber on a paver stone and limestone base, this 16'x16' deck features Trex Transcend® composite decking in the colour Gravel Path.
The Trex Hideaway Hidden Fastening System® was used by installing grooved edge boards throughout the middle of the deck. The hidden deck fastening system installs between the deck boards, fastening them to the joists with no visible deck screw heads on the walking surface. This precision also creates perfectly consistent spacing between the boards for a flawless look across the entire deck.
Along the squared edge boards which were used as a picture frame deck edge and the stair treads, the Starborn Pro Plug System® was used to conceal the surface mounted fasteners by countersinking them into the boards. Then they are covered with plugs from the same composite deck material, so they match perfectly.
Trex Transcend® fascia board was then installed to cover the pressure treated wood framing to create the ultimate no maintenance deck. Again, countersinking screws were used with plugs to hide all fasteners securing the fascia.
As a finishing touch, we bordered the deck with eye catching coloured riverwash stone over landscape fabric.
What a beauty!
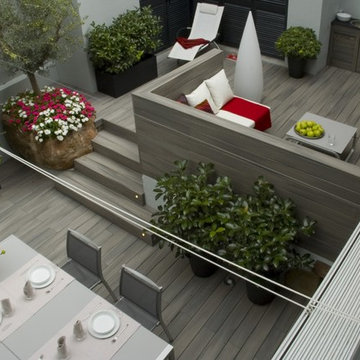
This unique courtyard was configured to create zones for cooking, eating and entertaining. A separation wall creates a cozy vibe for each zone. Plus, stair and deck lighting pucks were added so this space can be enjoyed into the evening. The dividing wall, deck flooring and cabinets are made with Fiberon Horizon 'Castle Gray' composite decking material.
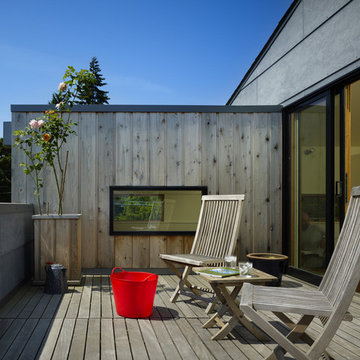
The modern Roof Deck designed by chadbourne + doss architects takes advantage of water views.
Photo by Benjamin Benschneider
シアトルにあるお手頃価格の小さなモダンスタイルのおしゃれなウッドデッキ (コンテナガーデン、日よけなし) の写真
シアトルにあるお手頃価格の小さなモダンスタイルのおしゃれなウッドデッキ (コンテナガーデン、日よけなし) の写真
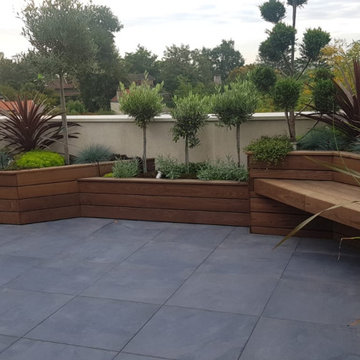
Réalisation d'une banquette et de bacs sur mesure afin d'épouser parfaitement les formes du toit terrasse.
Aménagement du sol en dalle de grès cérame effet pierre à la teinte gris foncé.
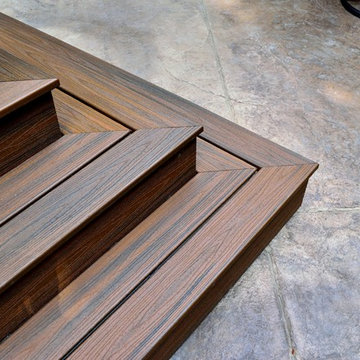
Close-up of Trex Transcends used to build the steps and concrete coloring/pattern.
We demolished the existing rear deck, installed Trex landing and steps, stamped concrete patio, and landscaping. A Trex staircase was constructed using Trex Transcends, Spiced Rum color. A privacy lattice and fence was constructed from cedar and stained with the color stain selected by the client. We then installed approximately 445 square feet of concrete for a patio and stamped it to resemble the color variation of the three samples of stone veneer left at the residence. The blended stamp pattern is a "skin" designed to resemble the natural look of stone. Additional work included repairing and turf/grass damage resulting from the construction on site (may be seen in photographs as they were taken before new grass had grown), and select landscaping improvements around the patio.
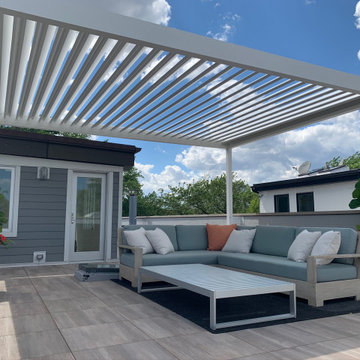
This stunning pergola is made of aluminum and its remote controlled louver system allows for sun, shade or waterproof cover any day of the year with the click of a button. The sleek and seamless design also integrates LED lighting for evening enjoyment. The deck also incorporates sleek porcelain tiles and outdoor accessories.
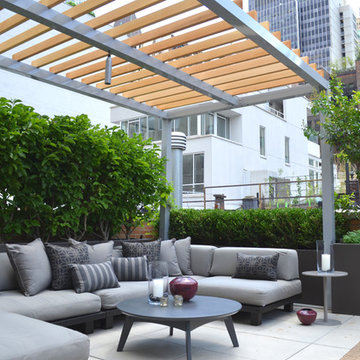
A modern Manhattan penthouse garden nestled into the financial district created a luxurious place for the homeowner to relax and entertain. A custom pergola adds privacy and shade while the sectional sofa provides the ultimate place to nap while soaking in the view of the Freedom Tower.
グレーのモダンスタイルのウッドデッキの写真
1
