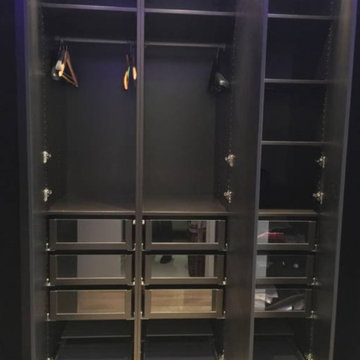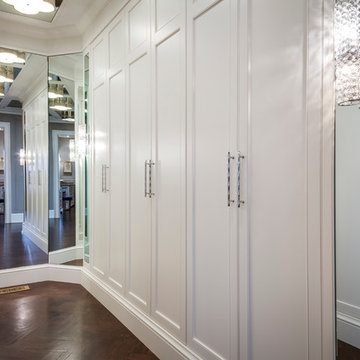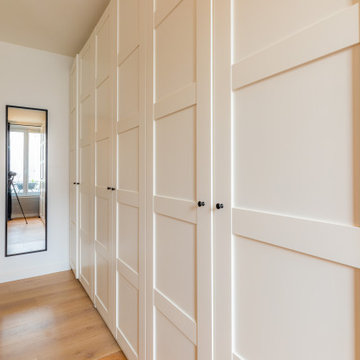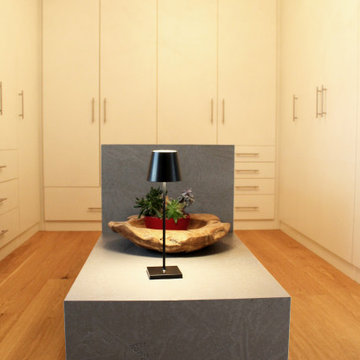モダンスタイルのフィッティングルーム (インセット扉のキャビネット) のアイデア
並び替え:今日の人気順
写真 1〜20 枚目(全 41 枚)

Vue sur l'espace dressing-bureau.
À gauche vue sur les rangements à chaussures. À droite le bureau est déplié, la cloison de séparation des 2 espaces nuit est semi-ouvert.
Credit Photo Philippe Mazère
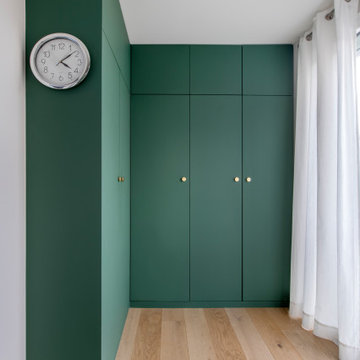
Dans ce grand appartement, l’accent a été mis sur des couleurs fortes qui donne du caractère à cet intérieur.
On retrouve un bleu nuit dans le salon avec la bibliothèque sur mesure ainsi que dans la chambre parentale. Cette couleur donne de la profondeur à la pièce ainsi qu’une ambiance intimiste. La couleur verte se décline dans la cuisine et dans l’entrée qui a été entièrement repensée pour être plus fonctionnelle. La verrière d’artiste au style industriel relie les deux espaces pour créer une continuité visuelle.
Enfin, on trouve une couleur plus forte, le rouge terracotta, dans l’espace servant à la fois de bureau et de buanderie. Elle donne du dynamisme à la pièce et inspire la créativité !
Un cocktail de couleurs tendance associé avec des matériaux de qualité, ça donne ça !
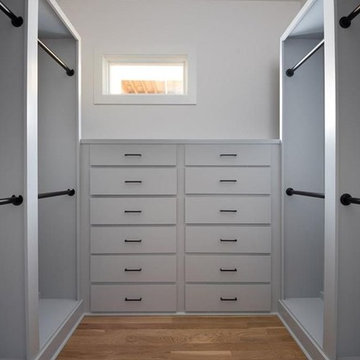
Interior View.
Home designed by Hollman Cortes
ATLCAD Architectural Services.
アトランタにあるお手頃価格の中くらいなモダンスタイルのおしゃれなフィッティングルーム (インセット扉のキャビネット、白いキャビネット、無垢フローリング、ベージュの床) の写真
アトランタにあるお手頃価格の中くらいなモダンスタイルのおしゃれなフィッティングルーム (インセット扉のキャビネット、白いキャビネット、無垢フローリング、ベージュの床) の写真
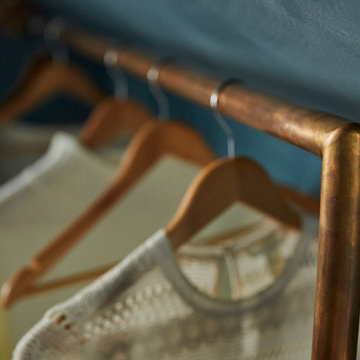
The closet was a huge priority for this client, both in terms of how she wanted it to look and feel. The end result is reminiscent of an experience. Clothing is on display instead of simply stored away for later use. A large custom island provides necessary storage and is designed to resemble an impressive piece of furniture. Paired with the custom concrete top, the piece defines the space while also providing functional storage and an easy spot for ironing the next day’s clothes.
Around the perimeter of the room, you’ll find hanging storage that feels more like a high end boutique than your typical closet jam-packed with the season’s attire. Crafted and curated for an elevated aesthetic, the clothing bars and hooks feature a more vintage look that complements the intimate vibe for a space that maximizes function while also feeling like an experience in the comfort of your own home.

Jewelry Cabinet Front View Drawers & Doors Open:
Designed by Orlando Diaz Design Associates is this Glamorous White Gloss Jewelry Display Cabinet. With 7 Drawers, Adjustable interior shelves, with Gold Leafed Base and Edge Detailing and a dimable interior LED Lighting system to illuminate the Jewelry. Modern Deco inspired design expertly fabricated by Mitchel Berman Cabinetmakers.
Photo: J. August for Berman Cabinetmakers
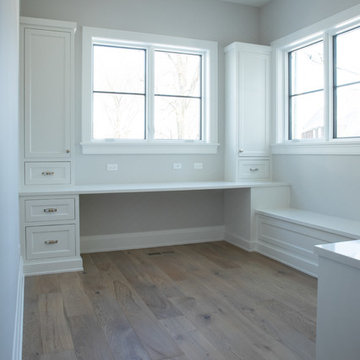
Closet with custom engineering hardwood flooring, desk with space to get ready, white walls and windows.
シカゴにある高級な中くらいなモダンスタイルのおしゃれなフィッティングルーム (インセット扉のキャビネット、白いキャビネット、淡色無垢フローリング、ベージュの床) の写真
シカゴにある高級な中くらいなモダンスタイルのおしゃれなフィッティングルーム (インセット扉のキャビネット、白いキャビネット、淡色無垢フローリング、ベージュの床) の写真
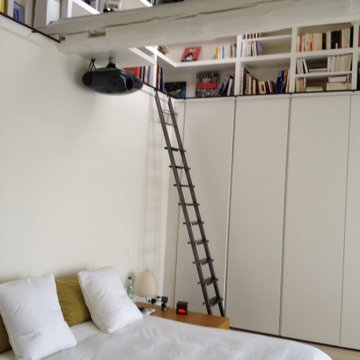
Aménagement suite parentale dans un style sobre et épuré
パリにある高級な広いモダンスタイルのおしゃれなフィッティングルーム (インセット扉のキャビネット、白いキャビネット) の写真
パリにある高級な広いモダンスタイルのおしゃれなフィッティングルーム (インセット扉のキャビネット、白いキャビネット) の写真
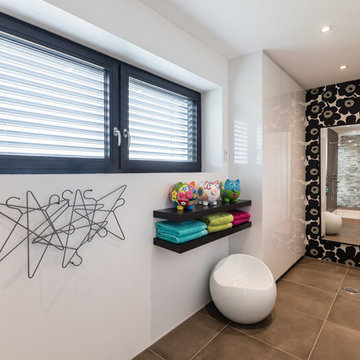
Dressing parental en prolongement de la salle de bains
ストラスブールにある中くらいなモダンスタイルのおしゃれなフィッティングルーム (インセット扉のキャビネット、白いキャビネット、セラミックタイルの床、グレーの床) の写真
ストラスブールにある中くらいなモダンスタイルのおしゃれなフィッティングルーム (インセット扉のキャビネット、白いキャビネット、セラミックタイルの床、グレーの床) の写真
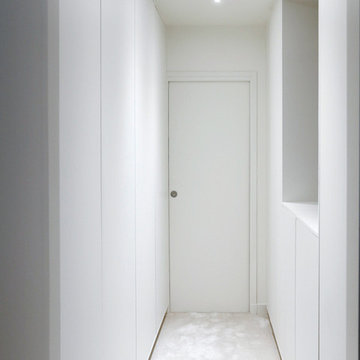
Dressing blanc sur-mesure, sans poignées, avec système d'ouverture push to open. Les portes ne descendent pas jusqu'au sol pour donner l'impression que le placard flotte au dessus du sol. La moquette blanche en laine crée une continuité avec la chambre attenante. Un éclairage LED est installé dans le placard, il se déclenche dès l'ouverture des portes.
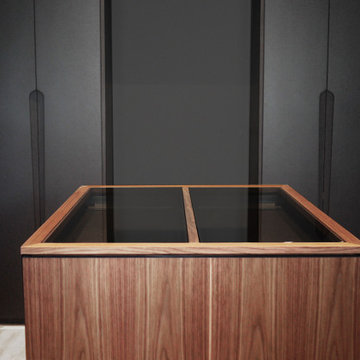
ilôt central pour ceintures, foulards, montres
パリにあるラグジュアリーな広いモダンスタイルのおしゃれなフィッティングルーム (インセット扉のキャビネット、濃色木目調キャビネット、淡色無垢フローリング) の写真
パリにあるラグジュアリーな広いモダンスタイルのおしゃれなフィッティングルーム (インセット扉のキャビネット、濃色木目調キャビネット、淡色無垢フローリング) の写真
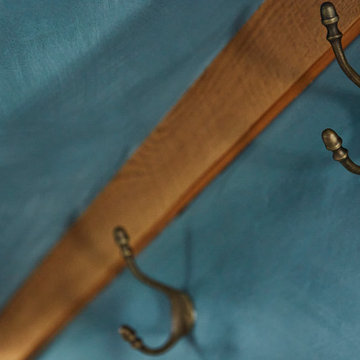
The closet was a huge priority for this client, both in terms of how she wanted it to look and feel. The end result is reminiscent of an experience. Clothing is on display instead of simply stored away for later use. A large custom island provides necessary storage and is designed to resemble an impressive piece of furniture. Paired with the custom concrete top, the piece defines the space while also providing functional storage and an easy spot for ironing the next day’s clothes.
Around the perimeter of the room, you’ll find hanging storage that feels more like a high end boutique than your typical closet jam-packed with the season’s attire. Crafted and curated for an elevated aesthetic, the clothing bars and hooks feature a more vintage look that complements the intimate vibe for a space that maximizes function while also feeling like an experience in the comfort of your own home.
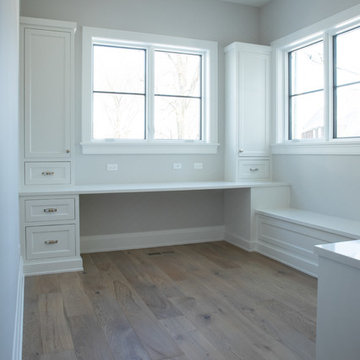
Closet with custom engineering hardwood flooring, desk with space to get ready, white walls and windows.
シカゴにある高級な中くらいなモダンスタイルのおしゃれなフィッティングルーム (インセット扉のキャビネット、白いキャビネット、淡色無垢フローリング、ベージュの床) の写真
シカゴにある高級な中くらいなモダンスタイルのおしゃれなフィッティングルーム (インセット扉のキャビネット、白いキャビネット、淡色無垢フローリング、ベージュの床) の写真
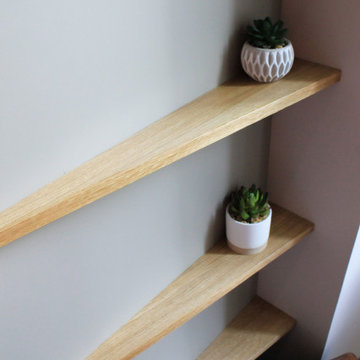
Détail du dressing
他の地域にあるお手頃価格の広いモダンスタイルのおしゃれなフィッティングルーム (インセット扉のキャビネット、グレーのキャビネット、淡色無垢フローリング) の写真
他の地域にあるお手頃価格の広いモダンスタイルのおしゃれなフィッティングルーム (インセット扉のキャビネット、グレーのキャビネット、淡色無垢フローリング) の写真
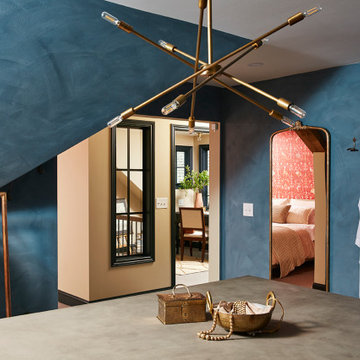
The closet was a huge priority for this client, both in terms of how she wanted it to look and feel. The end result is reminiscent of an experience. Clothing is on display instead of simply stored away for later use. A large custom island provides necessary storage and is designed to resemble an impressive piece of furniture. Paired with the custom concrete top, the piece defines the space while also providing functional storage and an easy spot for ironing the next day’s clothes.
Around the perimeter of the room, you’ll find hanging storage that feels more like a high end boutique than your typical closet jam-packed with the season’s attire. Crafted and curated for an elevated aesthetic, the clothing bars and hooks feature a more vintage look that complements the intimate vibe for a space that maximizes function while also feeling like an experience in the comfort of your own home.
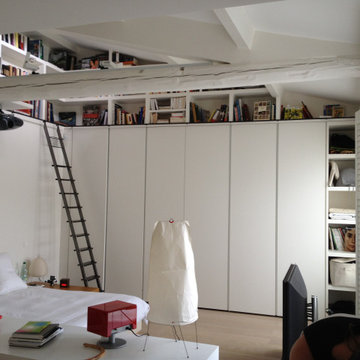
Aménagement suite parentale dans un style sobre et épuré
パリにある高級な広いモダンスタイルのおしゃれなフィッティングルーム (インセット扉のキャビネット、白いキャビネット) の写真
パリにある高級な広いモダンスタイルのおしゃれなフィッティングルーム (インセット扉のキャビネット、白いキャビネット) の写真
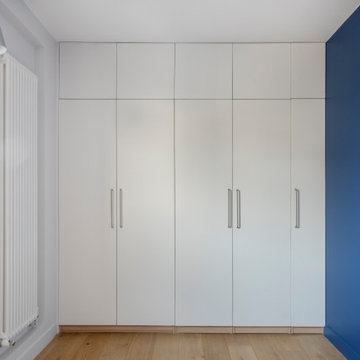
Dans ce grand appartement, l’accent a été mis sur des couleurs fortes qui donne du caractère à cet intérieur.
On retrouve un bleu nuit dans le salon avec la bibliothèque sur mesure ainsi que dans la chambre parentale. Cette couleur donne de la profondeur à la pièce ainsi qu’une ambiance intimiste. La couleur verte se décline dans la cuisine et dans l’entrée qui a été entièrement repensée pour être plus fonctionnelle. La verrière d’artiste au style industriel relie les deux espaces pour créer une continuité visuelle.
Enfin, on trouve une couleur plus forte, le rouge terracotta, dans l’espace servant à la fois de bureau et de buanderie. Elle donne du dynamisme à la pièce et inspire la créativité !
Un cocktail de couleurs tendance associé avec des matériaux de qualité, ça donne ça !
モダンスタイルのフィッティングルーム (インセット扉のキャビネット) のアイデア
1
