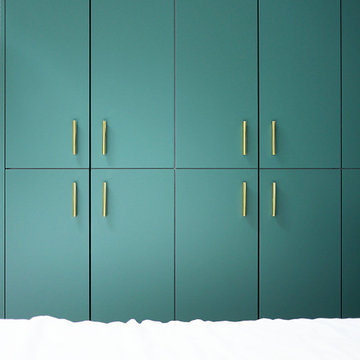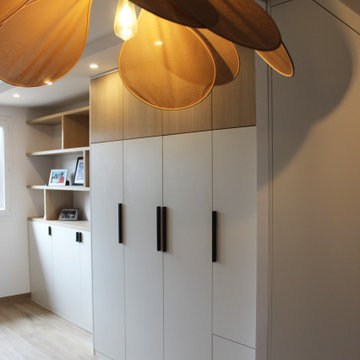モダンスタイルの収納・クローゼット (インセット扉のキャビネット) のアイデア
絞り込み:
資材コスト
並び替え:今日の人気順
写真 1〜20 枚目(全 154 枚)
1/3
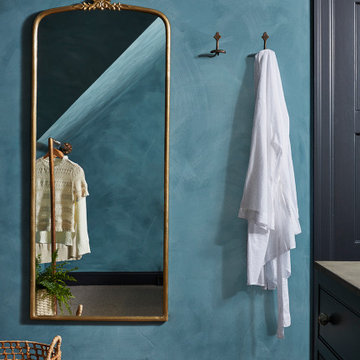
Around the perimeter of the room, you’ll find hanging storage that feels more like a high end boutique than your typical closet jam-packed with the season’s attire. Crafted and curated for an elevated aesthetic, the clothing bars and hooks feature a more vintage look that complements the intimate vibe for a space that maximizes function while also feeling like an experience in the comfort of your own home.
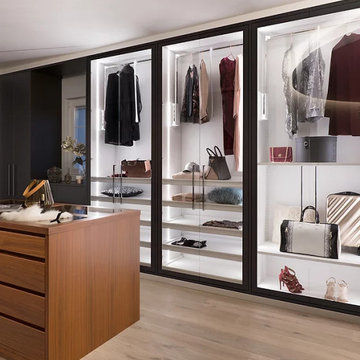
Prestige proposes Mira, a modern walk-in closet, but without forgetting the attention to detail and the choice of high-quality finishes.
ニューヨークにある高級な中くらいなモダンスタイルのおしゃれなウォークインクローゼット (インセット扉のキャビネット、白いキャビネット、淡色無垢フローリング、白い床、板張り天井) の写真
ニューヨークにある高級な中くらいなモダンスタイルのおしゃれなウォークインクローゼット (インセット扉のキャビネット、白いキャビネット、淡色無垢フローリング、白い床、板張り天井) の写真
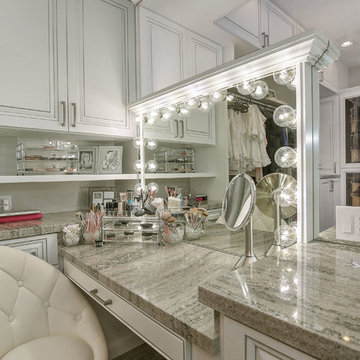
フェニックスにある広いモダンスタイルのおしゃれなウォークインクローゼット (白いキャビネット、セラミックタイルの床、茶色い床、インセット扉のキャビネット) の写真
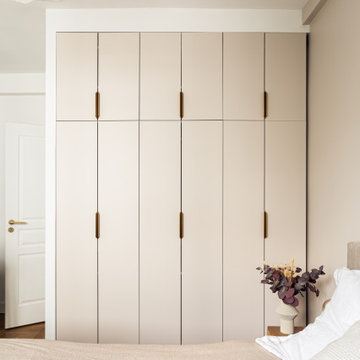
Le dressing de la chambre parentale est travaillé sur la base de caissons intérieur @ikeafrance et de façades sur mesure en médium peint de la couleur grège de chez @ressource_peintures
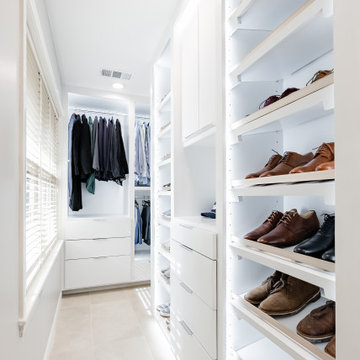
Bright closet with LED lighting
ヒューストンにある中くらいなモダンスタイルのおしゃれな収納・クローゼット (造り付け、インセット扉のキャビネット、白いキャビネット、磁器タイルの床、ベージュの床) の写真
ヒューストンにある中くらいなモダンスタイルのおしゃれな収納・クローゼット (造り付け、インセット扉のキャビネット、白いキャビネット、磁器タイルの床、ベージュの床) の写真
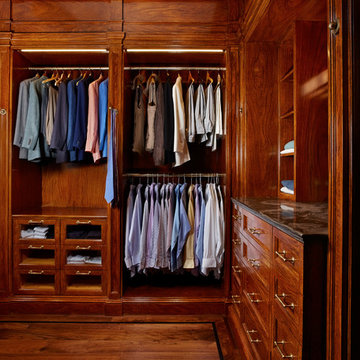
マイアミにあるお手頃価格の広いモダンスタイルのおしゃれなウォークインクローゼット (インセット扉のキャビネット、中間色木目調キャビネット、無垢フローリング) の写真

Vue sur l'espace dressing-bureau.
À gauche vue sur les rangements à chaussures. À droite le bureau est déplié, la cloison de séparation des 2 espaces nuit est semi-ouvert.
Credit Photo Philippe Mazère
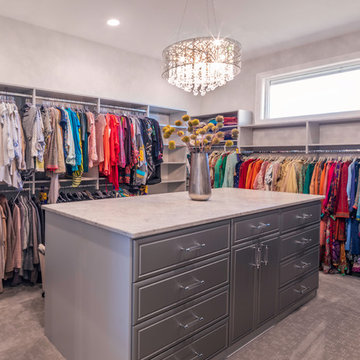
Kelly Ann Photos
コロンバスにあるお手頃価格の広いモダンスタイルのおしゃれなウォークインクローゼット (インセット扉のキャビネット、グレーのキャビネット、カーペット敷き、グレーの床) の写真
コロンバスにあるお手頃価格の広いモダンスタイルのおしゃれなウォークインクローゼット (インセット扉のキャビネット、グレーのキャビネット、カーペット敷き、グレーの床) の写真
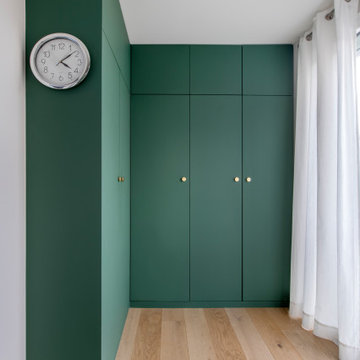
Dans ce grand appartement, l’accent a été mis sur des couleurs fortes qui donne du caractère à cet intérieur.
On retrouve un bleu nuit dans le salon avec la bibliothèque sur mesure ainsi que dans la chambre parentale. Cette couleur donne de la profondeur à la pièce ainsi qu’une ambiance intimiste. La couleur verte se décline dans la cuisine et dans l’entrée qui a été entièrement repensée pour être plus fonctionnelle. La verrière d’artiste au style industriel relie les deux espaces pour créer une continuité visuelle.
Enfin, on trouve une couleur plus forte, le rouge terracotta, dans l’espace servant à la fois de bureau et de buanderie. Elle donne du dynamisme à la pièce et inspire la créativité !
Un cocktail de couleurs tendance associé avec des matériaux de qualité, ça donne ça !
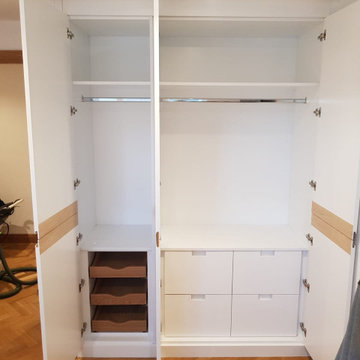
Inside the custom designed white and oak handled fitted wardrobes.
エセックスにある高級な中くらいなモダンスタイルのおしゃれな壁面クローゼット (インセット扉のキャビネット、白いキャビネット) の写真
エセックスにある高級な中くらいなモダンスタイルのおしゃれな壁面クローゼット (インセット扉のキャビネット、白いキャビネット) の写真
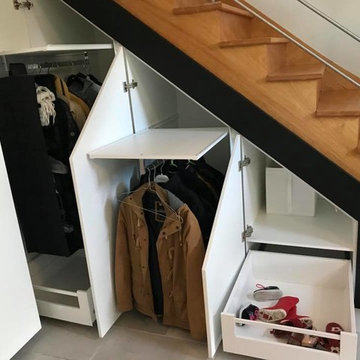
Les placards sous escalier comprennent deux tiroirs, des étagères de rangements et deux penderies
Crédits photo : Groizeau
ナントにあるお手頃価格の中くらいなモダンスタイルのおしゃれな壁面クローゼット (インセット扉のキャビネット、白いキャビネット、セラミックタイルの床、グレーの床) の写真
ナントにあるお手頃価格の中くらいなモダンスタイルのおしゃれな壁面クローゼット (インセット扉のキャビネット、白いキャビネット、セラミックタイルの床、グレーの床) の写真
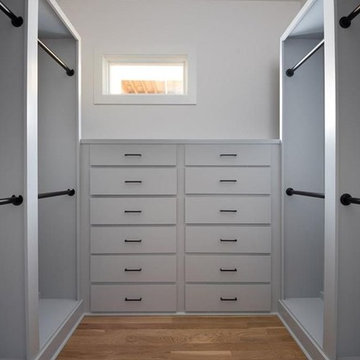
Interior View.
Home designed by Hollman Cortes
ATLCAD Architectural Services.
アトランタにあるお手頃価格の中くらいなモダンスタイルのおしゃれなフィッティングルーム (インセット扉のキャビネット、白いキャビネット、無垢フローリング、ベージュの床) の写真
アトランタにあるお手頃価格の中くらいなモダンスタイルのおしゃれなフィッティングルーム (インセット扉のキャビネット、白いキャビネット、無垢フローリング、ベージュの床) の写真
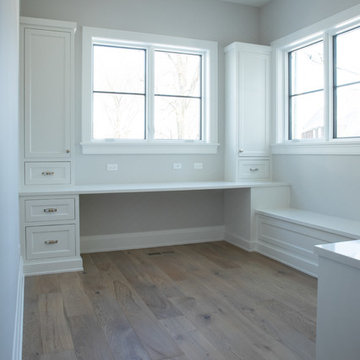
Closet with custom engineering hardwood flooring, desk with space to get ready, white walls and windows.
シカゴにある高級な中くらいなモダンスタイルのおしゃれなフィッティングルーム (インセット扉のキャビネット、白いキャビネット、淡色無垢フローリング、ベージュの床) の写真
シカゴにある高級な中くらいなモダンスタイルのおしゃれなフィッティングルーム (インセット扉のキャビネット、白いキャビネット、淡色無垢フローリング、ベージュの床) の写真

Jewelry Cabinet Front View Drawers & Doors Open:
Designed by Orlando Diaz Design Associates is this Glamorous White Gloss Jewelry Display Cabinet. With 7 Drawers, Adjustable interior shelves, with Gold Leafed Base and Edge Detailing and a dimable interior LED Lighting system to illuminate the Jewelry. Modern Deco inspired design expertly fabricated by Mitchel Berman Cabinetmakers.
Photo: J. August for Berman Cabinetmakers
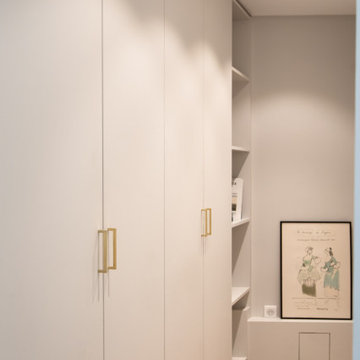
Ce joli 3 pièces est le premier achat immobilier de notre cliente. Cette dernière a été très investie dans le projet du début jusqu’à la fin. Collectionneuse de beaux objets, elle possède un mobilier aux couleurs diverses. Il fallait donc un cadre neutre pour que chaque objet s’insère parfaitement dans l’appartement; c’est pourquoi nous avons utilisé une base blanche.
Ce choix a été appuyé par notre cliente qui souhaitait également maximiser la lumière.
En ce sens, quelques aménagements ont été faits : la cuisine a été déplacée à la place de l’ancienne SDB avec une ouverture direct sur le salon. La verrière permet de laisser passer la lumière dans cette nouvelle pièce.
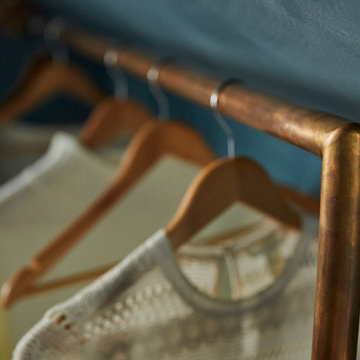
The closet was a huge priority for this client, both in terms of how she wanted it to look and feel. The end result is reminiscent of an experience. Clothing is on display instead of simply stored away for later use. A large custom island provides necessary storage and is designed to resemble an impressive piece of furniture. Paired with the custom concrete top, the piece defines the space while also providing functional storage and an easy spot for ironing the next day’s clothes.
Around the perimeter of the room, you’ll find hanging storage that feels more like a high end boutique than your typical closet jam-packed with the season’s attire. Crafted and curated for an elevated aesthetic, the clothing bars and hooks feature a more vintage look that complements the intimate vibe for a space that maximizes function while also feeling like an experience in the comfort of your own home.
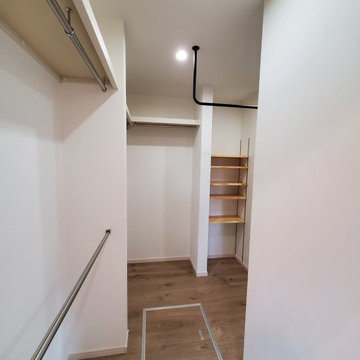
洗濯➤干す➤たたむ➤掛けるが楽々なファミリークローゼット
他の地域にあるお手頃価格の中くらいなモダンスタイルのおしゃれなウォークインクローゼット (インセット扉のキャビネット、合板フローリング、茶色い床、クロスの天井) の写真
他の地域にあるお手頃価格の中くらいなモダンスタイルのおしゃれなウォークインクローゼット (インセット扉のキャビネット、合板フローリング、茶色い床、クロスの天井) の写真
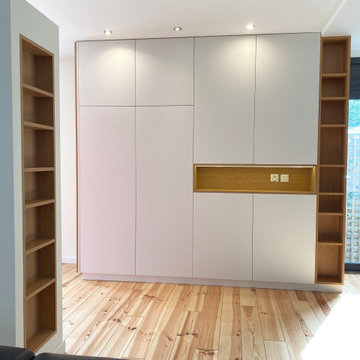
Ce meuble multi fonctions permet d'apporter de nombreux rangements. Il sert pour l'entrée avec sa penderie et sa niche "vide poche", de rangement pour les gros éléments du quotidien (planche à repasser, aspirateur), de vaisselier pour la salle à manger, de niche décoratives. Ces niches permettent d'alléger visuellement la structure et d'attirer le regard sur la décoration.
Nous retrouvons le décor bois des niches pour le bardage du coté que l'on voit dès l'entrée. Il habille la largeur du meuble qui est massif. Les niches et le bardage apportent une dynamique est du graphisme au meuble.
モダンスタイルの収納・クローゼット (インセット扉のキャビネット) のアイデア
1
