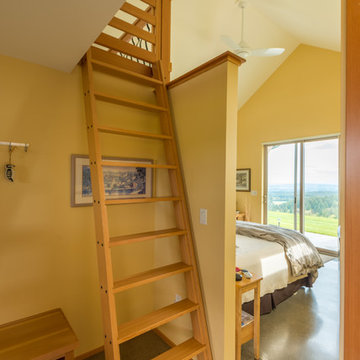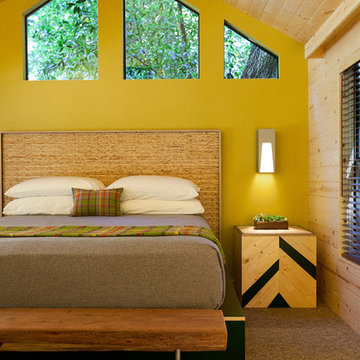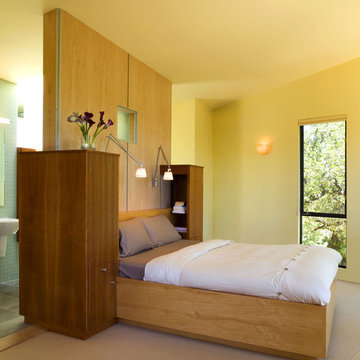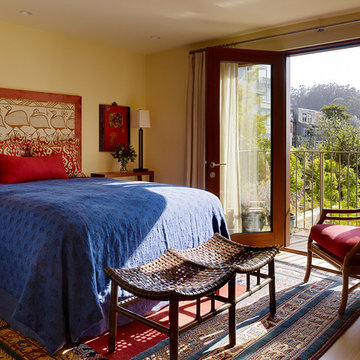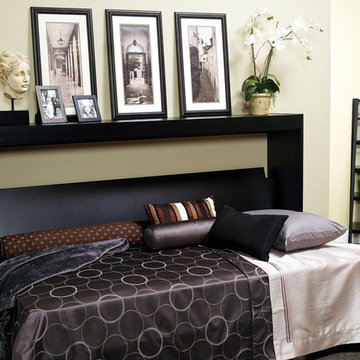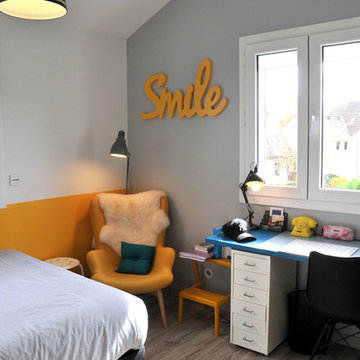モダンスタイルの寝室 (黄色い壁) の写真
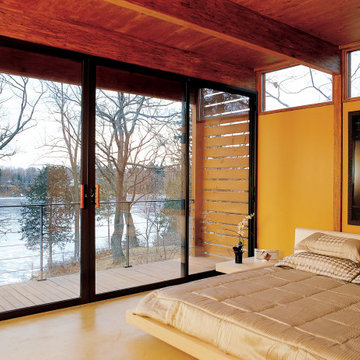
In early 2002 Vetter Denk Architects undertook the challenge to create a highly designed affordable home. Working within the constraints of a narrow lake site, the Aperture House utilizes a regimented four-foot grid and factory prefabricated panels. Construction was completed on the home in the Fall of 2002.
The Aperture House derives its name from the expansive walls of glass at each end framing specific outdoor views – much like the aperture of a camera. It was featured in the March 2003 issue of Milwaukee Magazine and received a 2003 Honor Award from the Wisconsin Chapter of the AIA. Vetter Denk Architects is pleased to present the Aperture House – an award-winning home of refined elegance at an affordable price.
Overview
Moose Lake
Size
2 bedrooms, 3 bathrooms, recreation room
Completion Date
2004
Services
Architecture, Interior Design, Landscape Architecture
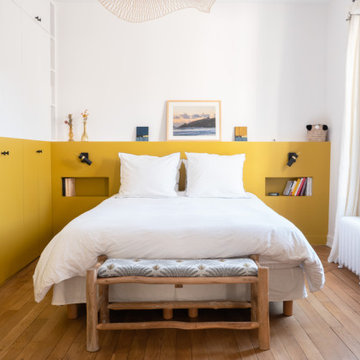
Cette semaine, direction le quartier résidentiel des Vallées à Bois-Colombes en région parisienne pour découvrir un récent projet : une élégante maison de 145m² fraîchement rénovée.
Achetée dans son jus, cette maison était particulièrement sombre. Pour répondre aux besoins et envies des clients, il était nécessaire de repenser les volumes, d’ouvrir les espaces pour lui apporter un maximum de luminosité, , de créer de nombreux rangements et bien entendu de la moderniser.
Revenons sur les travaux réalisés…
▶ Au rez-de-chaussée :
- Création d’un superbe claustra en bois qui fait office de sas d’entrée tout en laissant passer la lumière.
- Ouverture de la cuisine sur le séjour, rénovée dans un esprit monochrome et particulièrement lumineux.
- Réalisation d’une jolie bibliothèque sur mesure pour habiller la cheminée.
- Transformation de la chambre existante en bureau pour permettre aux propriétaires de télétravailler.
▶ Au premier étage :
- Rénovation totale des deux chambres existantes - chambre parentale et chambre d’amis - dans un esprit coloré et création de menuiseries sur-mesure (tête de lit et dressing).
- Création d’une cloison dans l’unique salle de bain existante pour créer deux salles de bain distinctes (une salle de bain attenante à la chambre parentale et une salle de bain pour enfants).
▶ Au deuxième étage :
- Utilisation des combles pour créer deux chambres d’enfants séparées.
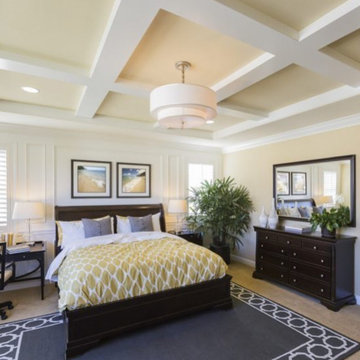
トロントにある広いモダンスタイルのおしゃれな主寝室 (黄色い壁、カーペット敷き、暖炉なし、茶色い床、格子天井、羽目板の壁、ベッド下のラグ) のインテリア
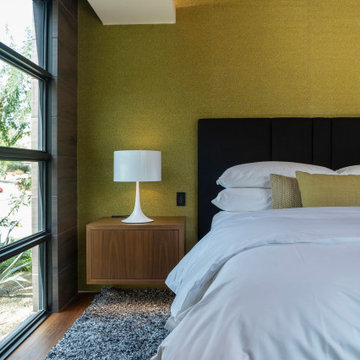
Bighorn Palm Desert modern design home resort style guest bedroom. Photo by William MacCollum.
ロサンゼルスにある中くらいなモダンスタイルのおしゃれな客用寝室 (黄色い壁、ベージュの床、折り上げ天井) のインテリア
ロサンゼルスにある中くらいなモダンスタイルのおしゃれな客用寝室 (黄色い壁、ベージュの床、折り上げ天井) のインテリア
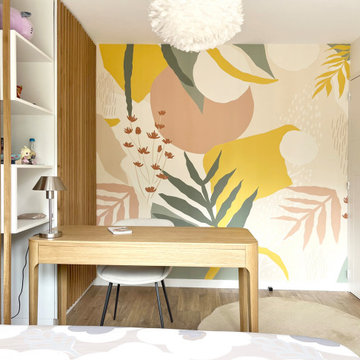
Le projet a pour objectif de créer un coin bureau pour une adolescente, tout en conservant du rangement et un espace de couchage dans une chambre de moins de 12m².
➡ La chambre devient fonctionnelle et chaleureuse avec l'association de couleurs chaudes et de chêne clair.
➡ Une tête de lit a été créée pour assoir le lit et intégrer des appliques murales.
➡ Des étagères ont été pensées dans le prolongement du bureau pour un espace de travail pratique.
➡ Un dressing avec des portes habillées de tasseaux de bois se dissimule derrière le bureau.
➡ Un beau papier peint graphique a été choisi pour apporter de la vie à la pièce.
➡ Et un petit espace bibliothèque a trouvé une place face au lit.
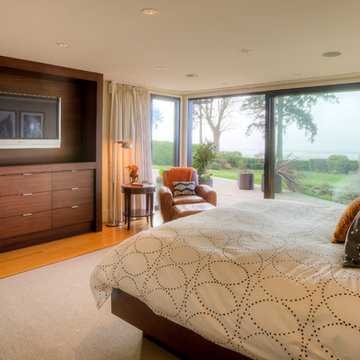
Master bedroom. Photography by Lucas Henning.
シアトルにある中くらいなモダンスタイルのおしゃれな主寝室 (黄色い壁、塗装フローリング、茶色い床)
シアトルにある中くらいなモダンスタイルのおしゃれな主寝室 (黄色い壁、塗装フローリング、茶色い床)
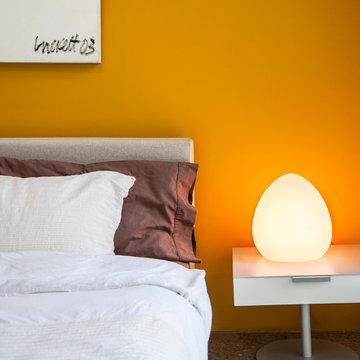
Andrew Petrich
ロサンゼルスにある中くらいなモダンスタイルのおしゃれな客用寝室 (黄色い壁、セラミックタイルの床、暖炉なし) のインテリア
ロサンゼルスにある中くらいなモダンスタイルのおしゃれな客用寝室 (黄色い壁、セラミックタイルの床、暖炉なし) のインテリア
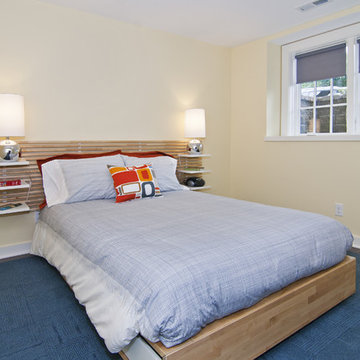
Complete renovation of an unfinished basement in a classic south Minneapolis stucco home. Truly a transformation of the existing footprint to create a finished lower level complete with family room, ¾ bath, guest bedroom, and laundry. The clients charged the construction and design team with maintaining the integrity of their 1914 bungalow while renovating their unfinished basement into a finished lower level.
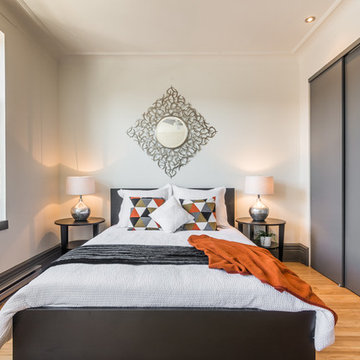
Adding furniture and accessories to a vacant property makes an incredible difference to the potential purchaser's perspective when they walk through the door for the first time. If you would like a consultation, give us a call at 514-222-5553.
We work with investors, home owners, realtors and house 'flippers'. Unique home Solutions Inc. has been in business since 2006 helping owners improve the look of their properties.
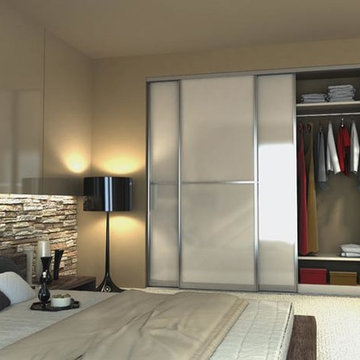
Supreme Bedroomwardrobes is spceilize in Sliding wardrobe door manufactures. Our creative designers have created wardrobe styles like sliding door wardrobes, hinge door wardrobes, custom fitted wardrobes and other such designs.
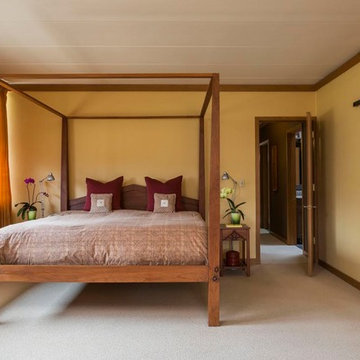
The master bedroom connects to the closet and bathroom suite through a clever sliding barn door. The door is custom made from a Balinese carving framing a full length mirror..
Ryan Haney Photography
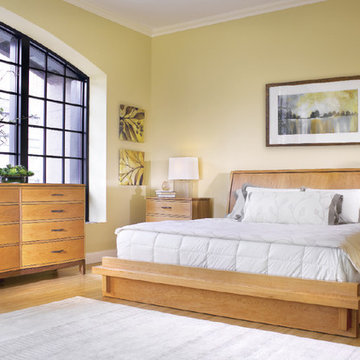
Stickley Furniture
オーランドにある中くらいなモダンスタイルのおしゃれな寝室 (黄色い壁、淡色無垢フローリング、暖炉なし) のインテリア
オーランドにある中くらいなモダンスタイルのおしゃれな寝室 (黄色い壁、淡色無垢フローリング、暖炉なし) のインテリア
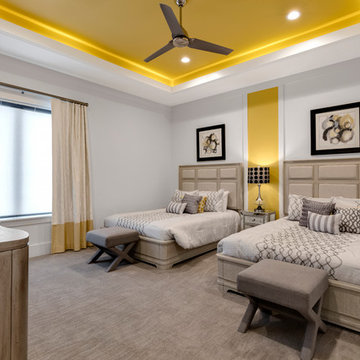
This secondary bedroom features two queen upholstered headboards and ottomans. Using a yellow accent color on the ceiling wall and window treatments give the room a fun and fresh look. Black accents provide contrast and a statement.
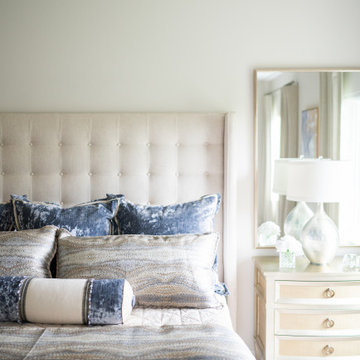
This beautiful, light-filled home radiates timeless elegance with a neutral palette and subtle blue accents. Thoughtful interior layouts optimize flow and visibility, prioritizing guest comfort for entertaining.
The bedroom designs embrace relaxation with soft, luxurious furnishings that exude comfort and tranquility. The ambience is carefully crafted to invoke soothing, relaxing vibes, creating an ideal space for rest and rejuvenation.
---
Project by Wiles Design Group. Their Cedar Rapids-based design studio serves the entire Midwest, including Iowa City, Dubuque, Davenport, and Waterloo, as well as North Missouri and St. Louis.
For more about Wiles Design Group, see here: https://wilesdesigngroup.com/
To learn more about this project, see here: https://wilesdesigngroup.com/swisher-iowa-new-construction-home-design
モダンスタイルの寝室 (黄色い壁) の写真
1
