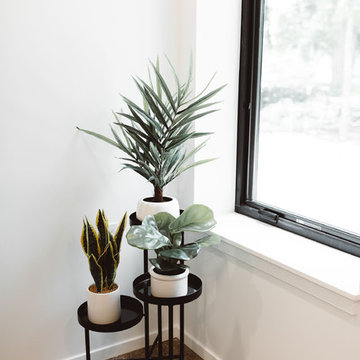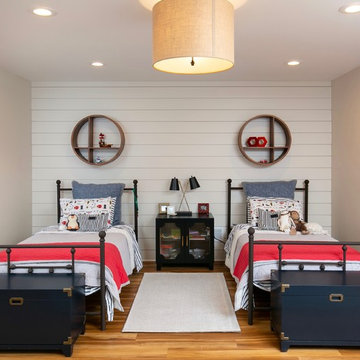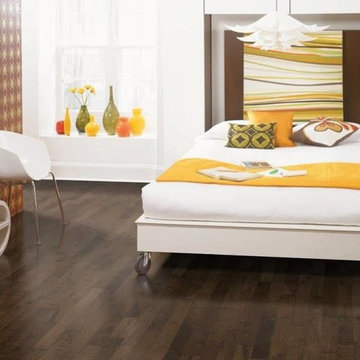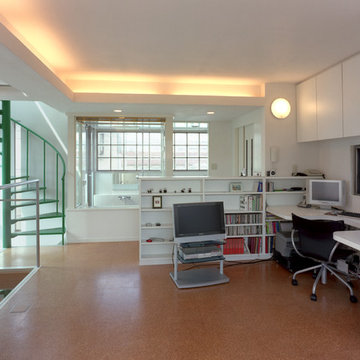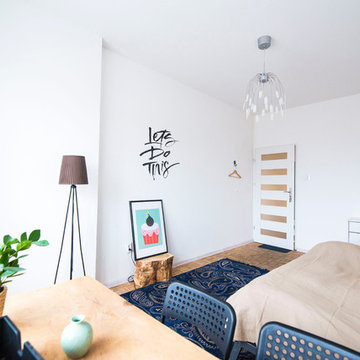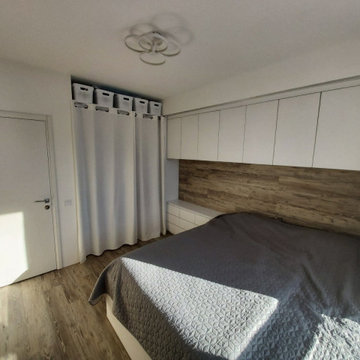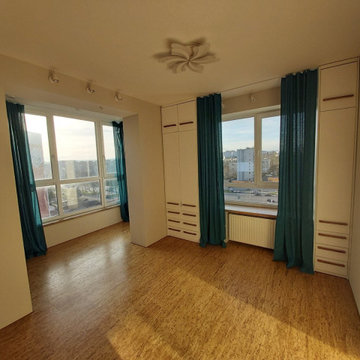モダンスタイルの寝室 (コルクフローリング、茶色い床) の写真

Home is about creating a sense of place. Little moments add up to a sense of well being, such as looking out at framed views of the garden, or feeling the ocean breeze waft through the house. This connection to place guided the overall design, with the practical requirements to add a bedroom and bathroom quickly ( the client was pregnant!), and in a way that allowed the couple to live at home during the construction. The design also focused on connecting the interior to the backyard while maintaining privacy from nearby neighbors.
Sustainability was at the forefront of the project, from choosing green building materials to designing a high-efficiency space. The composite bamboo decking, cork and bamboo flooring, tiles made with recycled content, and cladding made of recycled paper are all examples of durable green materials that have a wonderfully rich tactility to them.
This addition was a second phase to the Mar Vista Sustainable Remodel, which took a tear-down home and transformed it into this family's forever home.
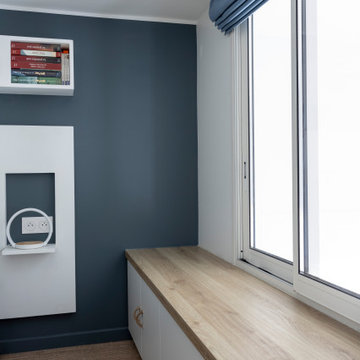
La nouvelle chambre parental avec son mur gris pétrole et sa tête de lit / étagères sur mesure en mdf peint. La bande d'étagères intégrer les éclairages.
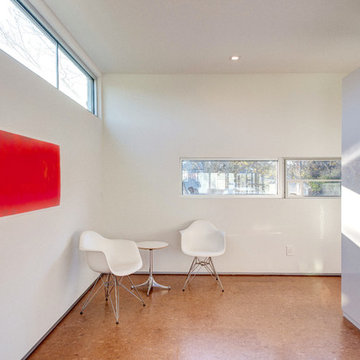
Photographer - Ryan Southen
他の地域にあるモダンスタイルのおしゃれな客用寝室 (白い壁、コルクフローリング、茶色い床) のレイアウト
他の地域にあるモダンスタイルのおしゃれな客用寝室 (白い壁、コルクフローリング、茶色い床) のレイアウト
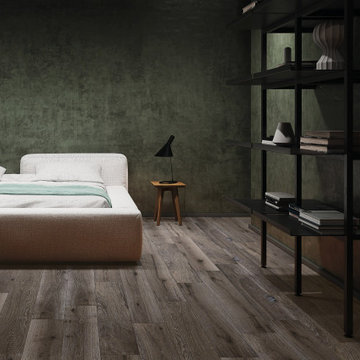
Designed to reproduce the unique textures found in nature, VITA flooring combines the state-of-the-art digital technology with the durability and comfort of an eco-friendly cork surface.
Floating Uniclic® or glue-down installation
HOTCOATING® super-matt finished
1746x194x13.5 mm | 1164x194x10.5 mm | 900x150x4 mm
Bevelled edges
Level of use CLASS 23 | 32
WARRANTY 20Y Residential | 10Y Commercial
MICROBAN® antimicrobial product protection
FSC® certified products available upon request
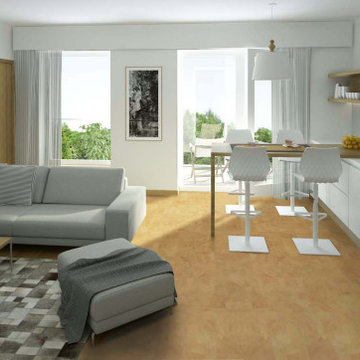
https://www.icorkfloor.com/store/natural-cork-tiles-leather-8mm/
https://bit.ly/2FKlWuT
Better for you, great as a bedroom flooring – cork
Cork gives the best when it comes to bedroom flooring. Bringing to you the warmth and comfort of carpeting with the beauty and chic of hardwood. Cork flooring is warm and soft to walk on, absorbs sound and is easy to clean and maintain. But as cork is wood, you’re surrounded with the clean lines and beauty of a wood floor. So if you are looking for bedroom flooring ideas, head on over and check out the best flooring option, cork.
https://www.icorkfloor.com/store/floating-cork-floors-12mm-leather/
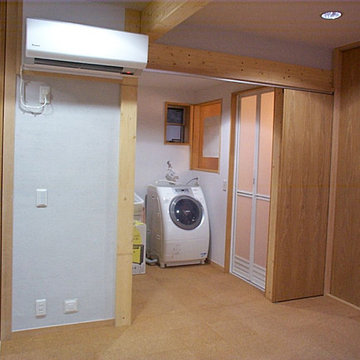
■左に3枚引き込み戸が壁に収納されています。この引戸を引くと手前が寝室になります。奥に洗面所と浴室があります。内壁は薩摩中霧島壁という鹿児島火山灰のシラスでできた塗り壁仕上げです。湿気や臭いを吸ってくれます。
東京23区にある小さなモダンスタイルのおしゃれな主寝室 (グレーの壁、コルクフローリング、茶色い床、クロスの天井)
東京23区にある小さなモダンスタイルのおしゃれな主寝室 (グレーの壁、コルクフローリング、茶色い床、クロスの天井)
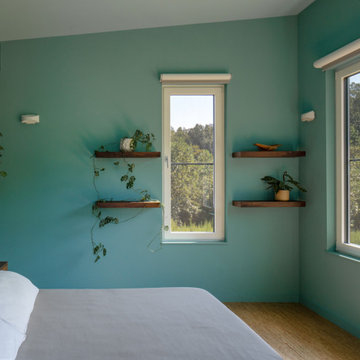
The bedroom has an expansive view of the forest to the south. Light pours in from three sides making the space bright and cheerful.
ローリーにある小さなモダンスタイルのおしゃれな主寝室 (青い壁、コルクフローリング、茶色い床、三角天井) のインテリア
ローリーにある小さなモダンスタイルのおしゃれな主寝室 (青い壁、コルクフローリング、茶色い床、三角天井) のインテリア
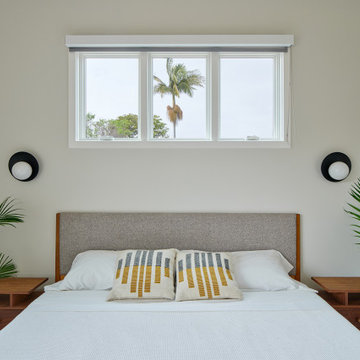
Home is about creating a sense of place. Little moments add up to a sense of well being, such as looking out at framed views of the garden, or feeling the ocean breeze waft through the house. This connection to place guided the overall design, with the practical requirements to add a bedroom and bathroom quickly ( the client was pregnant!), and in a way that allowed the couple to live at home during the construction. The design also focused on connecting the interior to the backyard while maintaining privacy from nearby neighbors.
Sustainability was at the forefront of the project, from choosing green building materials to designing a high-efficiency space. The composite bamboo decking, cork and bamboo flooring, tiles made with recycled content, and cladding made of recycled paper are all examples of durable green materials that have a wonderfully rich tactility to them.
This addition was a second phase to the Mar Vista Sustainable Remodel, which took a tear-down home and transformed it into this family's forever home.

Home is about creating a sense of place. Little moments add up to a sense of well being, such as looking out at framed views of the garden, or feeling the ocean breeze waft through the house. This connection to place guided the overall design, with the practical requirements to add a bedroom and bathroom quickly ( the client was pregnant!), and in a way that allowed the couple to live at home during the construction. The design also focused on connecting the interior to the backyard while maintaining privacy from nearby neighbors.
Sustainability was at the forefront of the project, from choosing green building materials to designing a high-efficiency space. The composite bamboo decking, cork and bamboo flooring, tiles made with recycled content, and cladding made of recycled paper are all examples of durable green materials that have a wonderfully rich tactility to them.
This addition was a second phase to the Mar Vista Sustainable Remodel, which took a tear-down home and transformed it into this family's forever home.
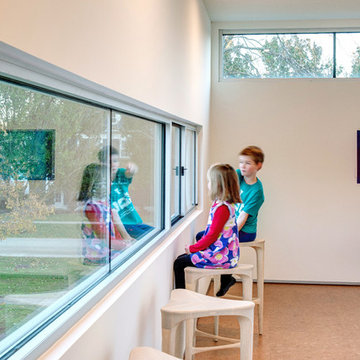
Photographer - Ryan Southen
他の地域にあるモダンスタイルのおしゃれな客用寝室 (白い壁、コルクフローリング、茶色い床)
他の地域にあるモダンスタイルのおしゃれな客用寝室 (白い壁、コルクフローリング、茶色い床)
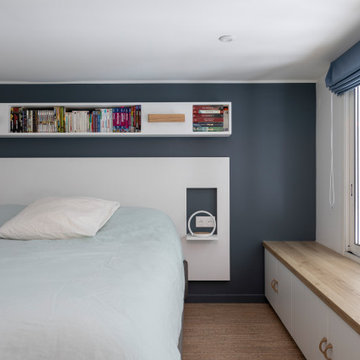
La nouvelle chambre parental avec son mur gris pétrole et sa tête de lit / étagères sur mesure en mdf peint. La bande d'étagères intégrer les éclairages.
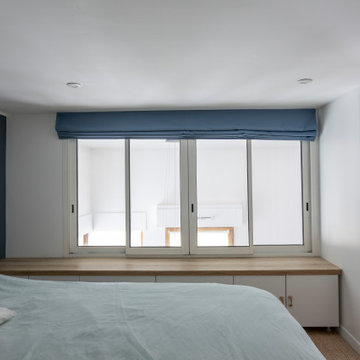
La nouvelle chambre parental avec son mur gris pétrole et sa tête de lit / étagères sur mesure en mdf peint. La bande d'étagères intégrer les éclairages.
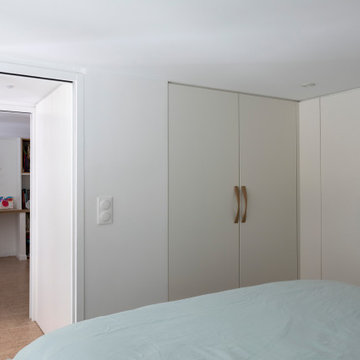
L'ancien espace de nuit des parents se trouvait sur une mezzanine ouverte au séjour, à une hauteur inferieure à 1m80, sans rangement. Les 2 nouvelles chambres ont une hauteur de 1m83, des rangements filants, un joli sol en liège et chacune des portes à galandage et des vitrages ouvrants en second jour.
モダンスタイルの寝室 (コルクフローリング、茶色い床) の写真
1
