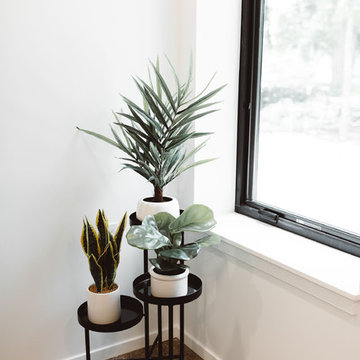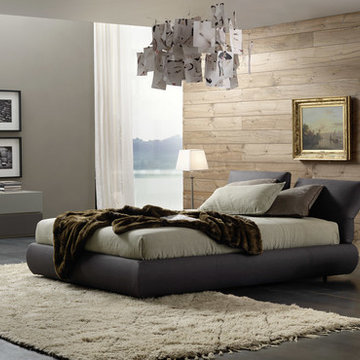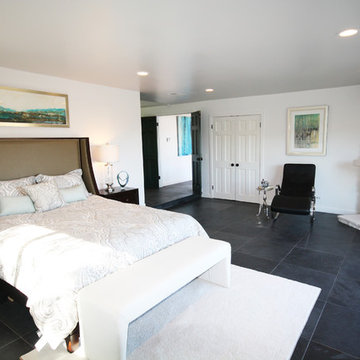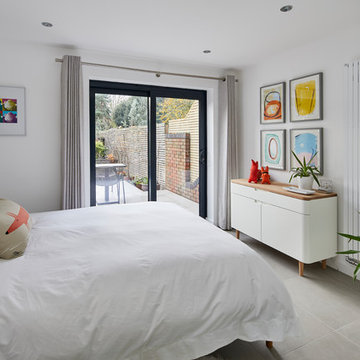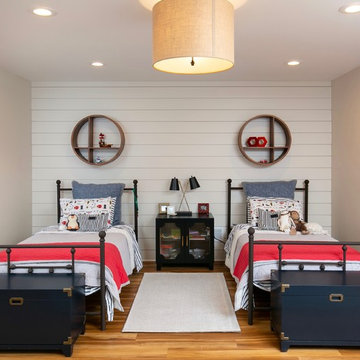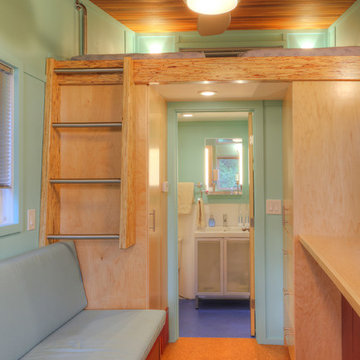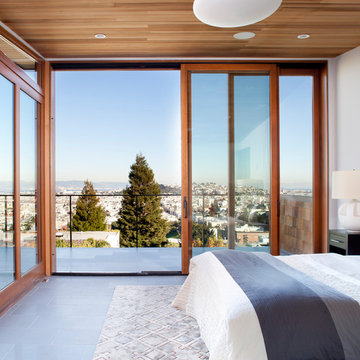モダンスタイルの寝室 (コルクフローリング、スレートの床) の写真
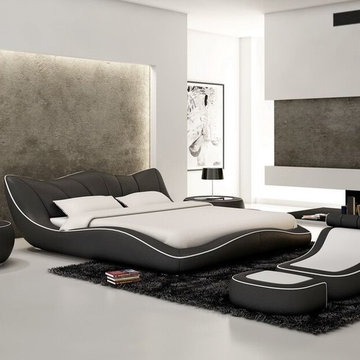
Modern and sophisticated are two words to describe the J215B contemporary leather bed that fits a bedroom with the same atmosphere. Featuring tufted leather, it displays flowing lines from the headboard down to the bed frame. Platform in appearance and upholstered in full PVC material, J215 modern bed can be upgraded to fine leather quality via our customer service.
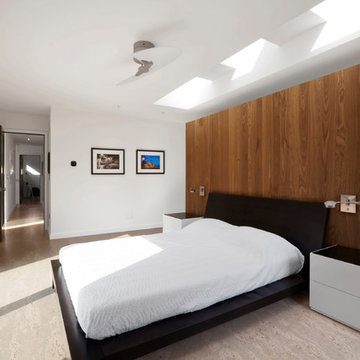
Master Bedroom takes primary spot in bedroom wing with expansive views to the site + open-concept access to Master Bathroom and Deck - Architecture/Interiors: HAUS | Architecture For Modern Lifestyles - Construction Management: WERK | Building Modern - Photography: HAUS
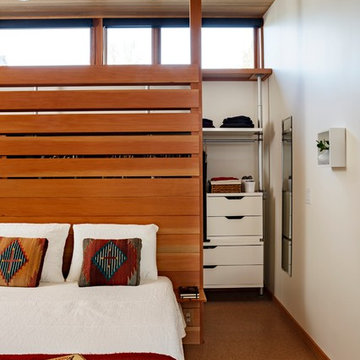
The slatted wall partition serves as a headboard as well a a room divider separating the room from the closet.
Lincoln Barbour Photo
ポートランドにある中くらいなモダンスタイルのおしゃれな主寝室 (白い壁、コルクフローリング)
ポートランドにある中くらいなモダンスタイルのおしゃれな主寝室 (白い壁、コルクフローリング)
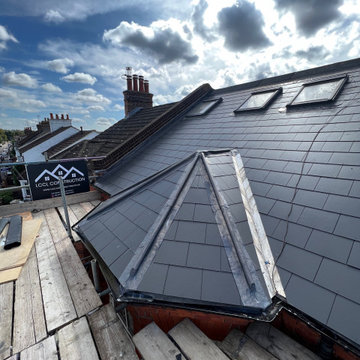
L shaped loft conversion in London design and build by LCCL Construction, angled window, black trim fascia and black slate finish of the exteriors for the timeless finish. The windows are Upvc in anthracite grey.
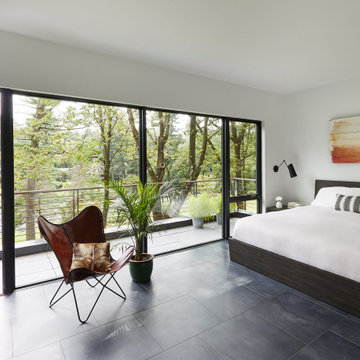
Modern bedroom with floor-to-ceiling windows leading out to the deck. the deck railing is a modern horizontal round bar railing.
Floating Stairs and Railings by Keuka Studios
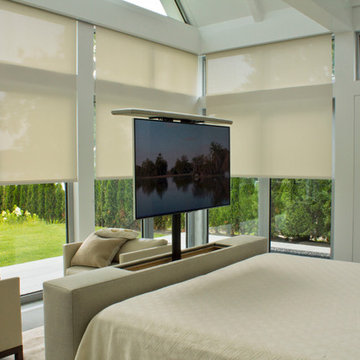
55" Motorized Pop Up TV at foot of bed. Motorized shades on windows.
マイアミにある広いモダンスタイルのおしゃれな主寝室 (白い壁、スレートの床、暖炉なし、グレーの床) のレイアウト
マイアミにある広いモダンスタイルのおしゃれな主寝室 (白い壁、スレートの床、暖炉なし、グレーの床) のレイアウト

Home is about creating a sense of place. Little moments add up to a sense of well being, such as looking out at framed views of the garden, or feeling the ocean breeze waft through the house. This connection to place guided the overall design, with the practical requirements to add a bedroom and bathroom quickly ( the client was pregnant!), and in a way that allowed the couple to live at home during the construction. The design also focused on connecting the interior to the backyard while maintaining privacy from nearby neighbors.
Sustainability was at the forefront of the project, from choosing green building materials to designing a high-efficiency space. The composite bamboo decking, cork and bamboo flooring, tiles made with recycled content, and cladding made of recycled paper are all examples of durable green materials that have a wonderfully rich tactility to them.
This addition was a second phase to the Mar Vista Sustainable Remodel, which took a tear-down home and transformed it into this family's forever home.
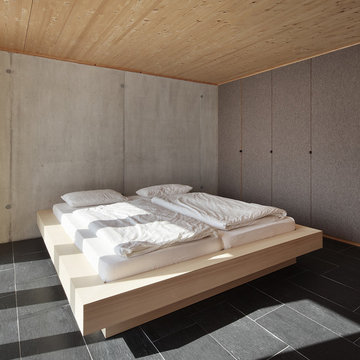
RADON photography (www.radon-photography.com)
他の地域にあるモダンスタイルのおしゃれな寝室 (グレーの壁、スレートの床) のレイアウト
他の地域にあるモダンスタイルのおしゃれな寝室 (グレーの壁、スレートの床) のレイアウト
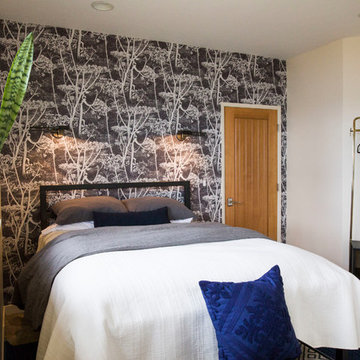
2nd guest bedroom with Cow Parsley print wallpaper. Raw steel bed frame
他の地域にある小さなモダンスタイルのおしゃれな客用寝室 (スレートの床、ベージュの床、グレーの壁) のインテリア
他の地域にある小さなモダンスタイルのおしゃれな客用寝室 (スレートの床、ベージュの床、グレーの壁) のインテリア
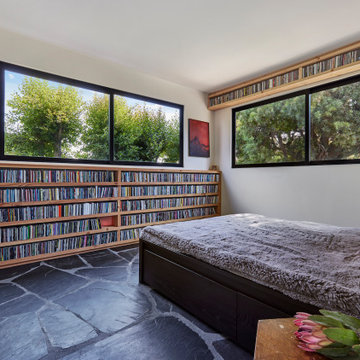
Sleep in the tree canopy. Simple, built-in wood shelves hold a compact disc collection that in turn becomes a colorful texture
ロサンゼルスにある中くらいなモダンスタイルのおしゃれな客用寝室 (暖炉なし、白い壁、スレートの床、黒い床、板張り壁)
ロサンゼルスにある中くらいなモダンスタイルのおしゃれな客用寝室 (暖炉なし、白い壁、スレートの床、黒い床、板張り壁)

Home is about creating a sense of place. Little moments add up to a sense of well being, such as looking out at framed views of the garden, or feeling the ocean breeze waft through the house. This connection to place guided the overall design, with the practical requirements to add a bedroom and bathroom quickly ( the client was pregnant!), and in a way that allowed the couple to live at home during the construction. The design also focused on connecting the interior to the backyard while maintaining privacy from nearby neighbors.
Sustainability was at the forefront of the project, from choosing green building materials to designing a high-efficiency space. The composite bamboo decking, cork and bamboo flooring, tiles made with recycled content, and cladding made of recycled paper are all examples of durable green materials that have a wonderfully rich tactility to them.
This addition was a second phase to the Mar Vista Sustainable Remodel, which took a tear-down home and transformed it into this family's forever home.
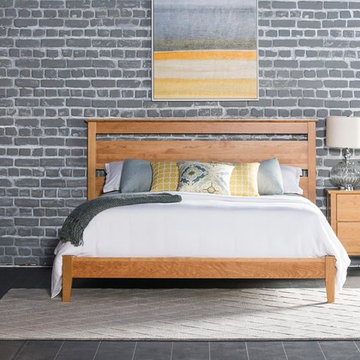
Solid American cherry hardwood lends exceptional style and sturdiness to the Finley bedroom collection, which has been impeccably handcrafted and finished with a natural stain.
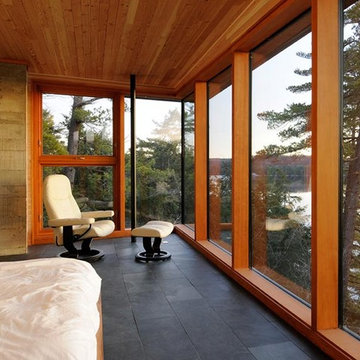
Architecture: Trevor McIvor
Construction Management: Trevor McIvor
Construction: Orchard Contracting / Bracebridge - Doug Orchard
Engineering: CUCCO engineering + design - Christopher Cucco
Mechanical: Gravenhurst Plumbing and Heating
モダンスタイルの寝室 (コルクフローリング、スレートの床) の写真
1
