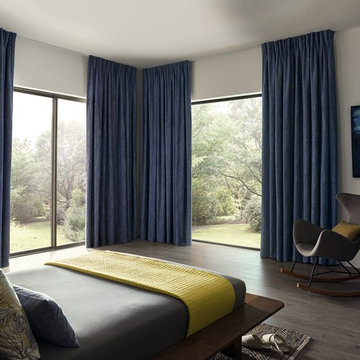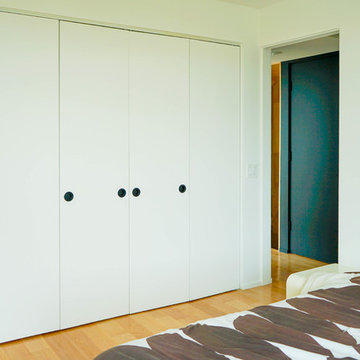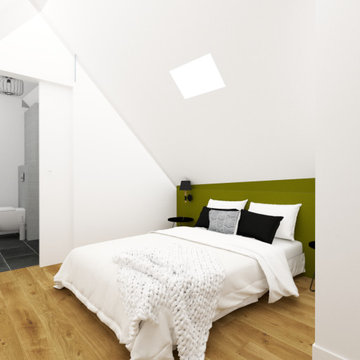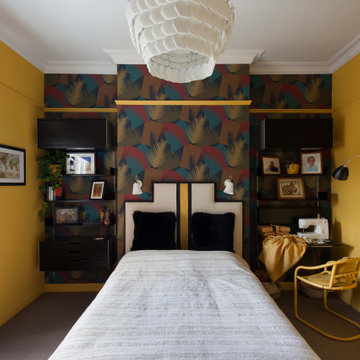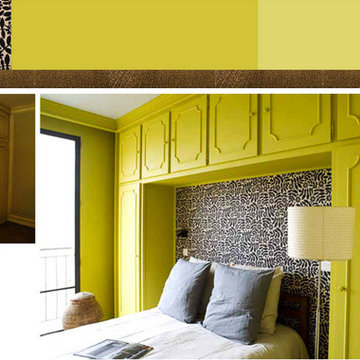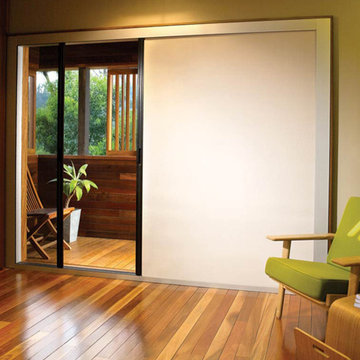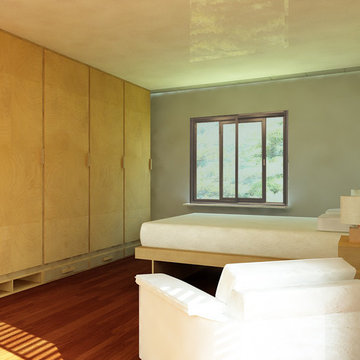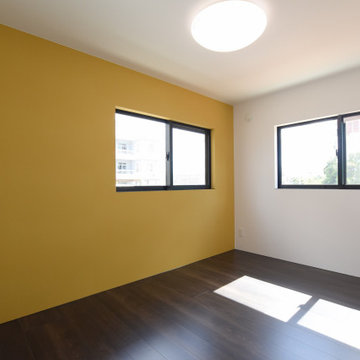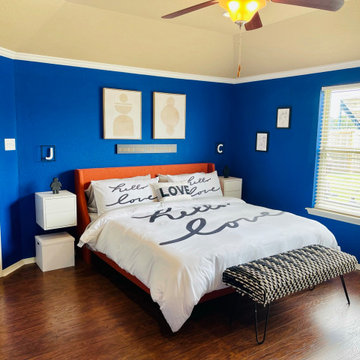黄色いモダンスタイルの寝室 (茶色い床) の写真
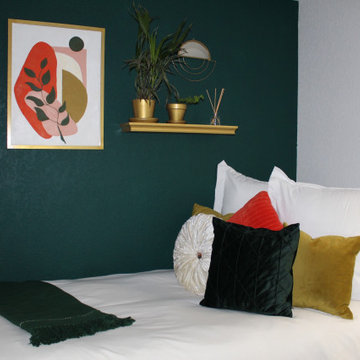
This bedroom is part of a complete home remodel. The green and white is so clean with pops of gold pairs well with the Mid Century Modern style.
サクラメントにある中くらいなモダンスタイルのおしゃれな寝室 (緑の壁、濃色無垢フローリング、茶色い床) のインテリア
サクラメントにある中くらいなモダンスタイルのおしゃれな寝室 (緑の壁、濃色無垢フローリング、茶色い床) のインテリア
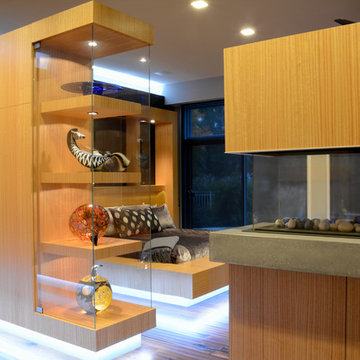
JP Hamel Photography
フィラデルフィアにある広いモダンスタイルのおしゃれな主寝室 (両方向型暖炉、木材の暖炉まわり、グレーの壁、濃色無垢フローリング、茶色い床) のインテリア
フィラデルフィアにある広いモダンスタイルのおしゃれな主寝室 (両方向型暖炉、木材の暖炉まわり、グレーの壁、濃色無垢フローリング、茶色い床) のインテリア
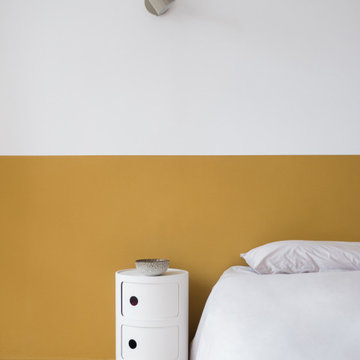
La chambre parentale est élégamment mise en valeur par la teinte Jaune Majorelle du soubassement et accueille une armoire sur mesure avec des poignées La Quincaillerie.com qui se marient parfaitement avec l’iconique suspension Pale, Georges Store. Côté chambre d’enfant, on craque sur son papier peint panoramique au motif Jungle de chez Photowall.
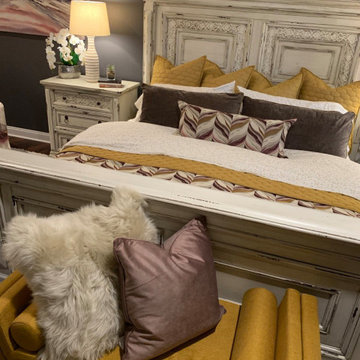
Designed by Gina McMurtrey
This bedroom was beige and bland. Beige walls, beige carpet, beige bedding. The room needed some life, yet be a space where this busy single mother and Urgent Care physician could get some much needed rest and relaxation.
A deep, grey-purple on the walls set the stage, and fabrics in variants of heathered purple, plum, pinks and roses was chosen for the bedding. Bright, mustard yellow added some excitement to the muted tones. The custom bedding creates an environment of luxury as well as extreme comfort.
The two swivel chairs were updated with heathered purple velvet seat cushions piped in mustard yellow.
The carpet was replaced with wood-look luxury vinyl plank—a must for families with kids and dogs.
Because the client works many nights, being able to sleep during the day is a must. The ho-hum white blinds were replaced with floor to ceiling blackout drapery in embroidered linen on contemporary traverse rods.
Her existing furniture, large and heavy and dark-stained, was painted white with a grey stain and distressed heavily. This gave the furniture new life as shabby chic!
Additional lighting, updated fixtures, and carefully curated accessories round out this vibrant yet soothing space.
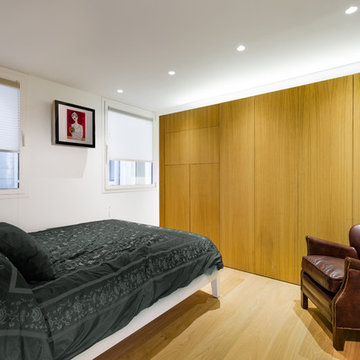
Álvaro de la Fuente
マドリードにある中くらいなモダンスタイルのおしゃれな主寝室 (白い壁、淡色無垢フローリング、暖炉なし、茶色い床) のインテリア
マドリードにある中くらいなモダンスタイルのおしゃれな主寝室 (白い壁、淡色無垢フローリング、暖炉なし、茶色い床) のインテリア
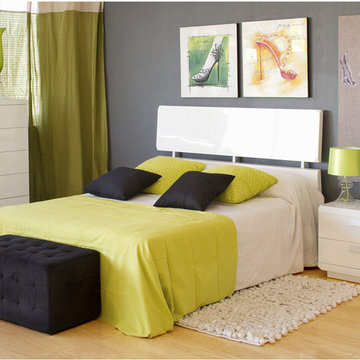
Dormitorio casual, fresco para dormitorios con poco espacio pero que necesitan almacenaje.
en este dormitorio hemos querido jugar con los detalles y por eso el color de los muebles es blanco lacado ya que resalta con el color del suelo y al pintar la pared de color gris hace que rezume elegancia.
Los contrastes los hemos conseguido gracias al verde de las cortinas y los complementos de la cama. Una banqueta con almacenaje interior a los pies de la cama es el detalle final con ese toque negro. La cómoda de seis cajones ideal para guardar jerseys, pantalones para la pareja con un detalle en verde también en el jarrón.
Los cuadros resaltan la personalidad de la pareja. La alfombra de tonos blancos con borlas le da un toque de calidez a la habitación.
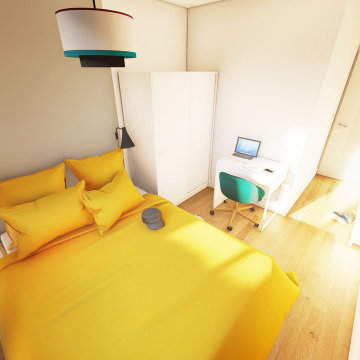
Chambre
Lit double
Fenêtre
bureau
rangement
parque stratifié
murs blancs
téléviseur
他の地域にある小さなモダンスタイルのおしゃれな主寝室 (白い壁、ラミネートの床、暖炉なし、茶色い床、板張り壁) のインテリア
他の地域にある小さなモダンスタイルのおしゃれな主寝室 (白い壁、ラミネートの床、暖炉なし、茶色い床、板張り壁) のインテリア
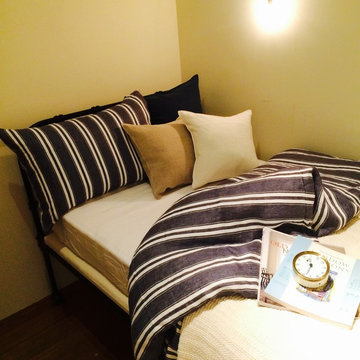
上質なベルギーのベッドリネンです。新作FOLKSTONE、濃いめのブルーにホワイトのストライプが爽やかなシリーズです。これからの季節にリネンの寝具を取り入れてみてはいかがでしょうか。
東京23区にあるモダンスタイルのおしゃれな主寝室 (ベージュの壁、無垢フローリング、茶色い床)
東京23区にあるモダンスタイルのおしゃれな主寝室 (ベージュの壁、無垢フローリング、茶色い床)
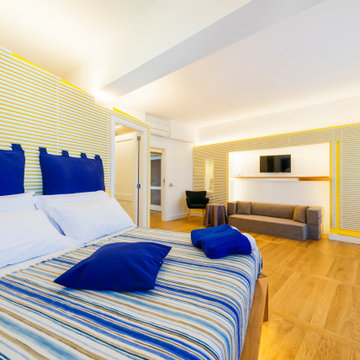
Camera da letto superior
Superior bedroom
他の地域にある広いモダンスタイルのおしゃれな主寝室 (マルチカラーの壁、淡色無垢フローリング、茶色い床) のインテリア
他の地域にある広いモダンスタイルのおしゃれな主寝室 (マルチカラーの壁、淡色無垢フローリング、茶色い床) のインテリア
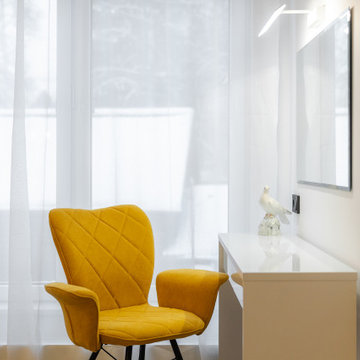
Спальня для мамы хозяев частного дома. Объект реализован совместно со строительной компанией "Тамак".
モスクワにある広いモダンスタイルのおしゃれな主寝室 (黄色い壁、ラミネートの床、暖炉なし、茶色い床、折り上げ天井、アクセントウォール) のレイアウト
モスクワにある広いモダンスタイルのおしゃれな主寝室 (黄色い壁、ラミネートの床、暖炉なし、茶色い床、折り上げ天井、アクセントウォール) のレイアウト
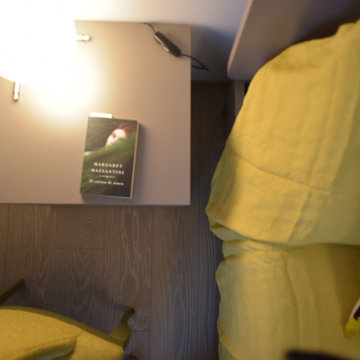
I nostri clienti con l'acquisto di un appartamento volevamo avere tutte i confort al piano. Il living beneficia di tanta luce con vetrate continue ma ci vincola con l'arredo. La soluzione è così fluida e gli spazi aperti Per tutta la casa ci accompagna un accogliente pavimento in legno che viene utilizzato anche come elemento d'arredo. Volendo celare l'angolo cucina dal ingresso e dal salotto rivestiamo il muretto che lo delimita con le tavole del parquet. Lo stesso facciamo realizzando alcune ante delle colonne della cucina con le tavole del parquet per dare regolarità nella lettura. La grande parte del salotto la arrediamo con una carta da parati importante che ci accompagna anche in ingresso. Con l'abbattimento di una parete liberiamo l'ingresso verso le camere.
Una sfida è stata la parete d'ingresso che alloggiava tutti gli impianti...risolta con eleganza e funzionalità.....il mono colore della boiserie ingloba il portoncino ma mette in risalto i complementi
Altra soddisfazione è stata la scala realizzata in ferro crudo a lama continua con un parapetto in vetro, il contenitore del sotto scala aiuta nella quotidianità a tenere tutto al suo posto
黄色いモダンスタイルの寝室 (茶色い床) の写真
1
