モダンスタイルの浴室・バスルーム (珪岩の洗面台) の写真
絞り込み:
資材コスト
並び替え:今日の人気順
写真 341〜360 枚目(全 8,835 枚)
1/3
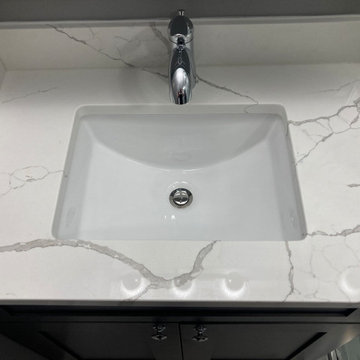
Small trendy 3/4 white marble tile and porcelain floor. Single-sink corner shower photo in DC Metro with a grey shaker Vanity cabinet including an undermount sink with Quartz Calacatta Laza Vanity top. A two-piece toilet, gray walls and a hinged Neo-Angle shower door and a wall mounted bathroom cabinet.
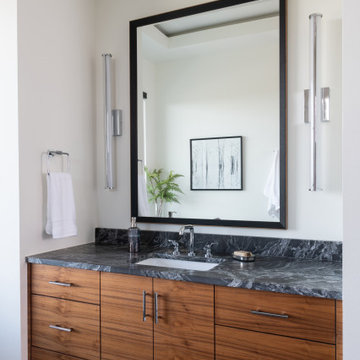
Modern Master Bath with bold 3D tile focal wall, walk in shower, freestanding tub, picturesque view, stained walnut, flat-panel vanities
オースティンにある高級な広いモダンスタイルのおしゃれなマスターバスルーム (フラットパネル扉のキャビネット、中間色木目調キャビネット、置き型浴槽、黒いタイル、セラミックタイル、白い壁、セラミックタイルの床、珪岩の洗面台、グレーの床、黒い洗面カウンター) の写真
オースティンにある高級な広いモダンスタイルのおしゃれなマスターバスルーム (フラットパネル扉のキャビネット、中間色木目調キャビネット、置き型浴槽、黒いタイル、セラミックタイル、白い壁、セラミックタイルの床、珪岩の洗面台、グレーの床、黒い洗面カウンター) の写真
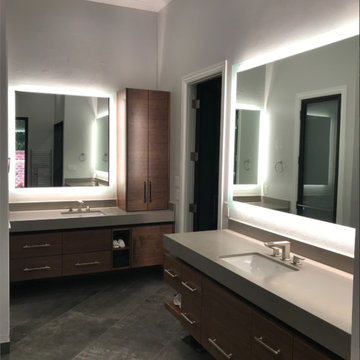
Walnut Floating Cabinet and Quartz Floating Cabinets
ダラスにある高級な広いモダンスタイルのおしゃれなマスターバスルーム (フラットパネル扉のキャビネット、中間色木目調キャビネット、置き型浴槽、洗い場付きシャワー、分離型トイレ、黒いタイル、セラミックタイル、白い壁、セラミックタイルの床、アンダーカウンター洗面器、珪岩の洗面台、黒い床、開き戸のシャワー、グレーの洗面カウンター) の写真
ダラスにある高級な広いモダンスタイルのおしゃれなマスターバスルーム (フラットパネル扉のキャビネット、中間色木目調キャビネット、置き型浴槽、洗い場付きシャワー、分離型トイレ、黒いタイル、セラミックタイル、白い壁、セラミックタイルの床、アンダーカウンター洗面器、珪岩の洗面台、黒い床、開き戸のシャワー、グレーの洗面カウンター) の写真

A front on view of the master bathroom cabinet work. From here you can see the local symmetry of the vanities with semi-floating white quartz shelves for decor and towels on the right. At the toe kick of the cabinets is a heat register to take the edge off of cold feet on chilly mornings. Hardly visible below the custom-built casework housing the medicine cabinets are outlets for bathroom appliances. Hiding these elements helps maintain a modern and clean aesthetic.
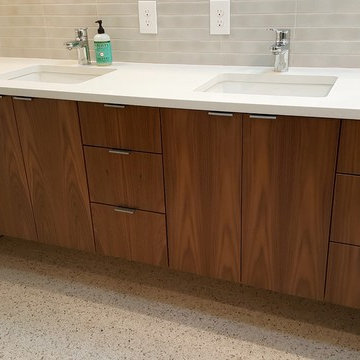
オースティンにあるお手頃価格の中くらいなモダンスタイルのおしゃれなマスターバスルーム (フラットパネル扉のキャビネット、濃色木目調キャビネット、ドロップイン型浴槽、シャワー付き浴槽 、一体型トイレ 、グレーのタイル、セラミックタイル、グレーの壁、セラミックタイルの床、アンダーカウンター洗面器、珪岩の洗面台、白い床、開き戸のシャワー) の写真
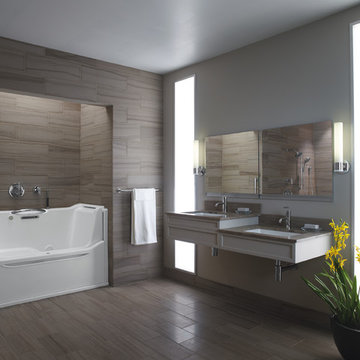
他の地域にある広いモダンスタイルのおしゃれなマスターバスルーム (グレーの壁、濃色無垢フローリング、アンダーカウンター洗面器、珪岩の洗面台、茶色い床、ブラウンの洗面カウンター) の写真
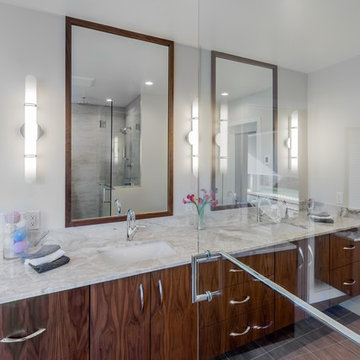
Designer: Amany Hanna
Photography by Keitaro Yoshioka
ボストンにある高級な中くらいなモダンスタイルのおしゃれなマスターバスルーム (フラットパネル扉のキャビネット、濃色木目調キャビネット、置き型浴槽、アルコーブ型シャワー、一体型トイレ 、グレーのタイル、セラミックタイル、グレーの壁、セラミックタイルの床、アンダーカウンター洗面器、珪岩の洗面台、茶色い床、開き戸のシャワー) の写真
ボストンにある高級な中くらいなモダンスタイルのおしゃれなマスターバスルーム (フラットパネル扉のキャビネット、濃色木目調キャビネット、置き型浴槽、アルコーブ型シャワー、一体型トイレ 、グレーのタイル、セラミックタイル、グレーの壁、セラミックタイルの床、アンダーカウンター洗面器、珪岩の洗面台、茶色い床、開き戸のシャワー) の写真

Completed in 2017, this single family home features matte black & brass finishes with hexagon motifs. We selected light oak floors to highlight the natural light throughout the modern home designed by architect Ryan Rodenberg. Joseph Builders were drawn to blue tones so we incorporated it through the navy wallpaper and tile accents to create continuity throughout the home, while also giving this pre-specified home a distinct identity.
---
Project designed by the Atomic Ranch featured modern designers at Breathe Design Studio. From their Austin design studio, they serve an eclectic and accomplished nationwide clientele including in Palm Springs, LA, and the San Francisco Bay Area.
For more about Breathe Design Studio, see here: https://www.breathedesignstudio.com/
To learn more about this project, see here: https://www.breathedesignstudio.com/cleanmodernsinglefamily
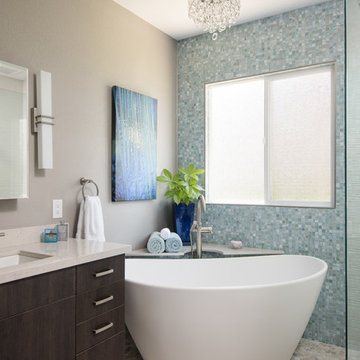
This San Marcos master bathroom was renovated with new wood tile floors besides the space surrounding the freestanding tub for a neutral and relaxing design with beige and blue mosaic tiles. Scott Basile, Basile Photography
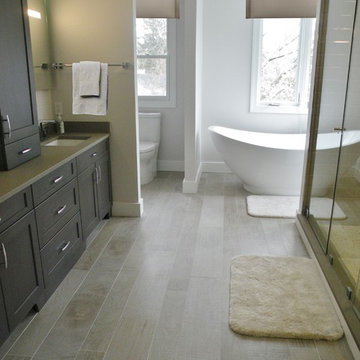
フィラデルフィアにあるモダンスタイルのおしゃれなマスターバスルーム (置き型浴槽、ダブルシャワー、一体型トイレ 、グレーの壁、セラミックタイルの床、アンダーカウンター洗面器、シェーカースタイル扉のキャビネット、濃色木目調キャビネット、グレーのタイル、セラミックタイル、珪岩の洗面台) の写真
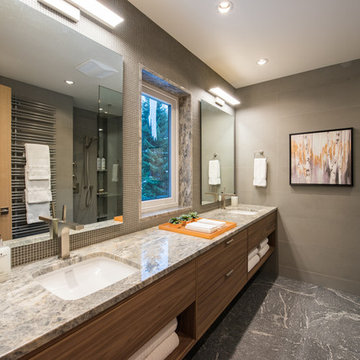
Reactive Design Inc
バンクーバーにある中くらいなモダンスタイルのおしゃれなマスターバスルーム (フラットパネル扉のキャビネット、中間色木目調キャビネット、バリアフリー、壁掛け式トイレ、グレーのタイル、石タイル、グレーの壁、アンダーカウンター洗面器、珪岩の洗面台) の写真
バンクーバーにある中くらいなモダンスタイルのおしゃれなマスターバスルーム (フラットパネル扉のキャビネット、中間色木目調キャビネット、バリアフリー、壁掛け式トイレ、グレーのタイル、石タイル、グレーの壁、アンダーカウンター洗面器、珪岩の洗面台) の写真
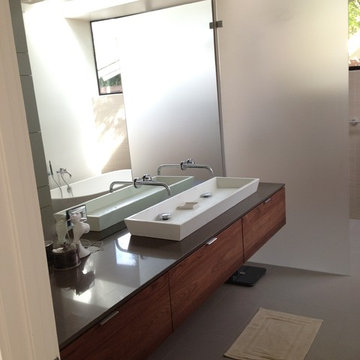
Solid Walnut floating vanity
サンフランシスコにある中くらいなモダンスタイルのおしゃれなバスルーム (浴槽なし) (フラットパネル扉のキャビネット、濃色木目調キャビネット、アルコーブ型シャワー、グレーの壁、磁器タイルの床、ベッセル式洗面器、珪岩の洗面台、グレーの床、オープンシャワー) の写真
サンフランシスコにある中くらいなモダンスタイルのおしゃれなバスルーム (浴槽なし) (フラットパネル扉のキャビネット、濃色木目調キャビネット、アルコーブ型シャワー、グレーの壁、磁器タイルの床、ベッセル式洗面器、珪岩の洗面台、グレーの床、オープンシャワー) の写真
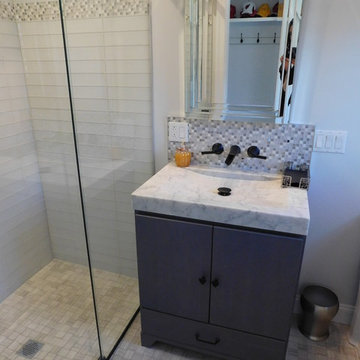
Arley Wholesale
ニューヨークにある高級な中くらいなモダンスタイルのおしゃれなバスルーム (浴槽なし) (フラットパネル扉のキャビネット、グレーのキャビネット、バリアフリー、分離型トイレ、グレーのタイル、ガラスタイル、グレーの壁、モザイクタイル、横長型シンク、珪岩の洗面台、グレーの床、開き戸のシャワー、白い洗面カウンター) の写真
ニューヨークにある高級な中くらいなモダンスタイルのおしゃれなバスルーム (浴槽なし) (フラットパネル扉のキャビネット、グレーのキャビネット、バリアフリー、分離型トイレ、グレーのタイル、ガラスタイル、グレーの壁、モザイクタイル、横長型シンク、珪岩の洗面台、グレーの床、開き戸のシャワー、白い洗面カウンター) の写真
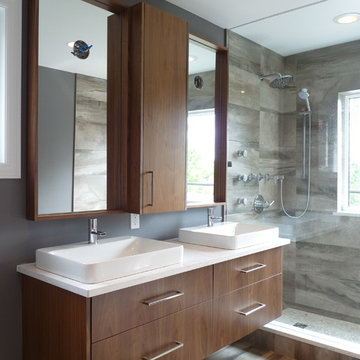
Adrian Betker
トロントにあるお手頃価格の中くらいなモダンスタイルのおしゃれなマスターバスルーム (ベッセル式洗面器、フラットパネル扉のキャビネット、珪岩の洗面台、オープン型シャワー、グレーの壁) の写真
トロントにあるお手頃価格の中くらいなモダンスタイルのおしゃれなマスターバスルーム (ベッセル式洗面器、フラットパネル扉のキャビネット、珪岩の洗面台、オープン型シャワー、グレーの壁) の写真
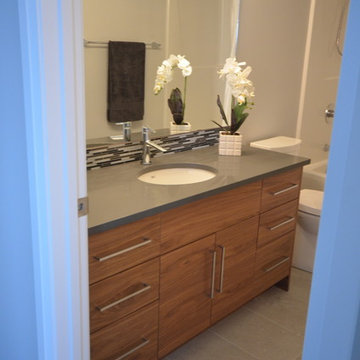
Custom cabinetry designed and supplied by Bella Vista Custom Kitchens & Renovations for Executive Home Builders
他の地域にある中くらいなモダンスタイルのおしゃれな浴室 (フラットパネル扉のキャビネット、中間色木目調キャビネット、珪岩の洗面台) の写真
他の地域にある中くらいなモダンスタイルのおしゃれな浴室 (フラットパネル扉のキャビネット、中間色木目調キャビネット、珪岩の洗面台) の写真
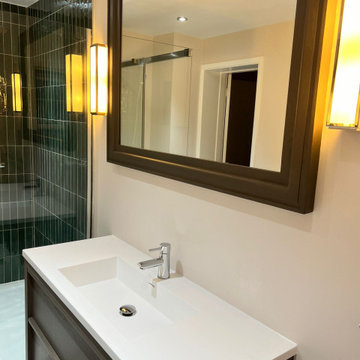
After
ロンドンにある低価格の広いモダンスタイルのおしゃれなマスターバスルーム (白いキャビネット、コーナー設置型シャワー、ベージュのタイル、セラミックタイル、珪岩の洗面台、白い洗面カウンター、洗面台2つ、独立型洗面台) の写真
ロンドンにある低価格の広いモダンスタイルのおしゃれなマスターバスルーム (白いキャビネット、コーナー設置型シャワー、ベージュのタイル、セラミックタイル、珪岩の洗面台、白い洗面カウンター、洗面台2つ、独立型洗面台) の写真

A lovely bathroom, with brushed gold finishes, a sumptuous shower and enormous bath and a shower toilet. The tiles are not marble but a very large practical marble effect porcelain which is perfect for easy maintenance.
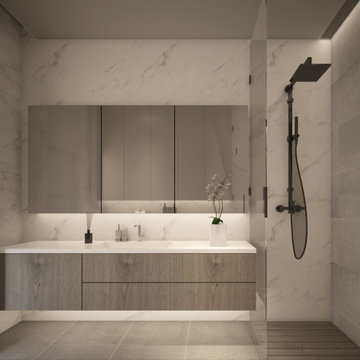
Check out this bathroom in a modern design with seamless lines and smooth shades and textures.
The wet room at the shower area, creates a flow to the bath floor for a more spacious feel. With enough storage in both wall and base cabinets. The counter top in quartz and built in washbasin keeps the surface hygiene easy to clean. For an easy circulation in the bathroom and a relaxing atmosphere let us design your bathroom.
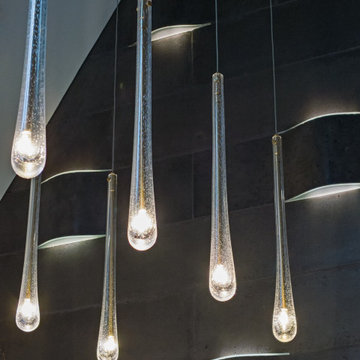
THE SETUP
Upon moving to Glen Ellyn, the homeowners were eager to infuse their new residence with a style that resonated with their modern aesthetic sensibilities. The primary bathroom, while spacious and structurally impressive with its dramatic high ceilings, presented a dated, overly traditional appearance that clashed with their vision.
Design objectives:
Transform the space into a serene, modern spa-like sanctuary.
Integrate a palette of deep, earthy tones to create a rich, enveloping ambiance.
Employ a blend of organic and natural textures to foster a connection with nature.
THE REMODEL
Design challenges:
Take full advantage of the vaulted ceiling
Source unique marble that is more grounding than fanciful
Design minimal, modern cabinetry with a natural, organic finish
Offer a unique lighting plan to create a sexy, Zen vibe
Design solutions:
To highlight the vaulted ceiling, we extended the shower tile to the ceiling and added a skylight to bathe the area in natural light.
Sourced unique marble with raw, chiseled edges that provide a tactile, earthy element.
Our custom-designed cabinetry in a minimal, modern style features a natural finish, complementing the organic theme.
A truly creative layered lighting strategy dials in the perfect Zen-like atmosphere. The wavy protruding wall tile lights triggered our inspiration but came with an unintended harsh direct-light effect so we sourced a solution: bespoke diffusers measured and cut for the top and bottom of each tile light gap.
THE RENEWED SPACE
The homeowners dreamed of a tranquil, luxurious retreat that embraced natural materials and a captivating color scheme. Our collaborative effort brought this vision to life, creating a bathroom that not only meets the clients’ functional needs but also serves as a daily sanctuary. The carefully chosen materials and lighting design enable the space to shift its character with the changing light of day.
“Trust the process and it will all come together,” the home owners shared. “Sometimes we just stand here and think, ‘Wow, this is lovely!'”
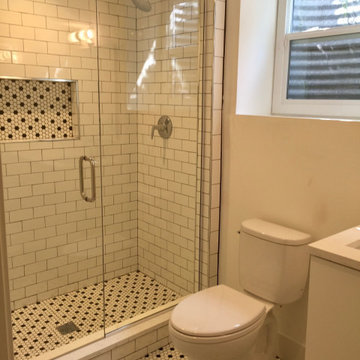
デトロイトにあるお手頃価格の小さなモダンスタイルのおしゃれな浴室 (分離型トイレ、白いタイル、サブウェイタイル、白い壁、セラミックタイルの床、開き戸のシャワー、白いキャビネット、珪岩の洗面台) の写真
モダンスタイルの浴室・バスルーム (珪岩の洗面台) の写真
18