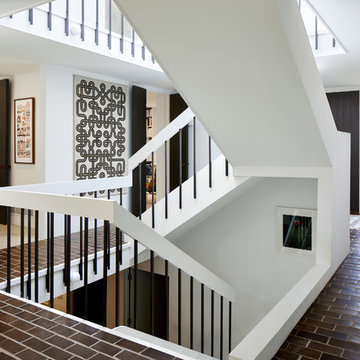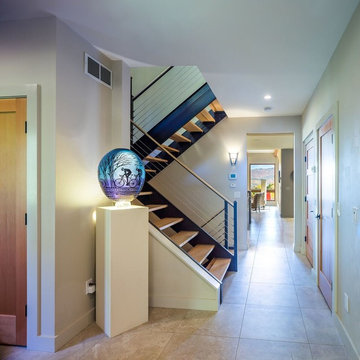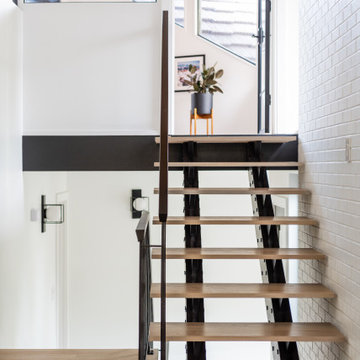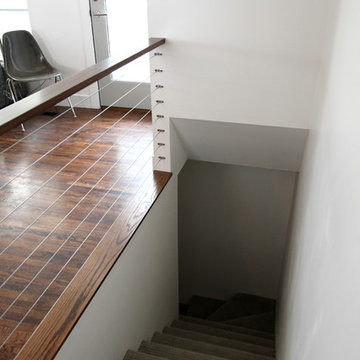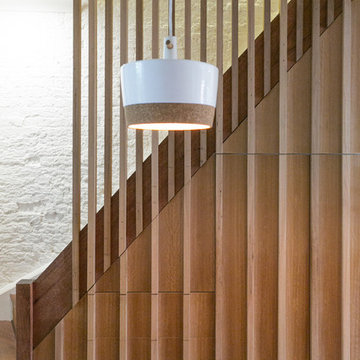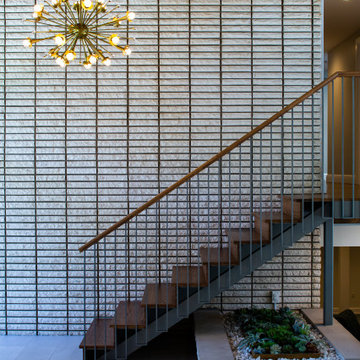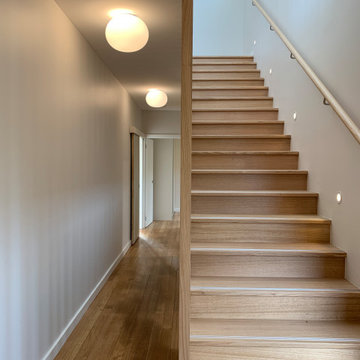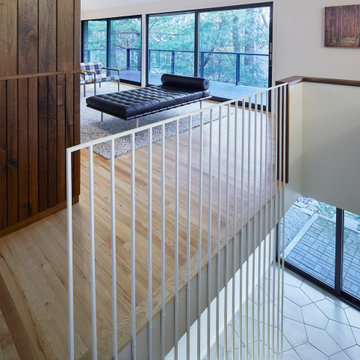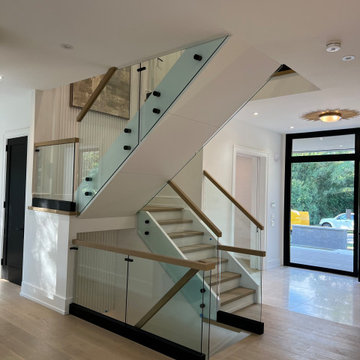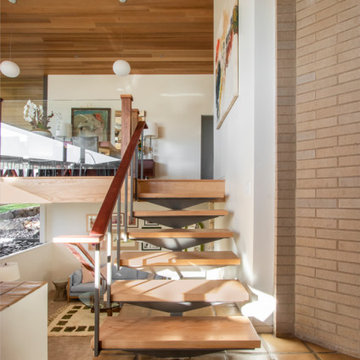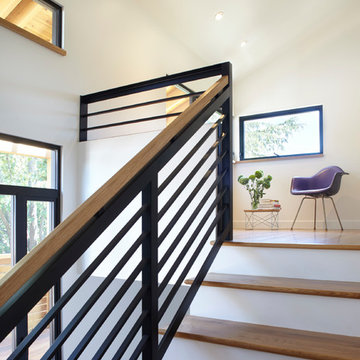ミッドセンチュリースタイルの階段の写真
絞り込み:
資材コスト
並び替え:今日の人気順
写真 781〜800 枚目(全 4,130 枚)
1/2
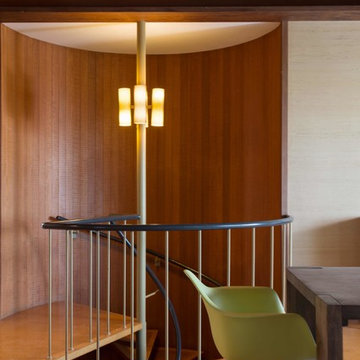
A cool spiral staircase leads from the dining area down to the family room and guest suite.
Photos by Peter Lyons
サンフランシスコにある小さなミッドセンチュリースタイルのおしゃれならせん階段 (金属の蹴込み板) の写真
サンフランシスコにある小さなミッドセンチュリースタイルのおしゃれならせん階段 (金属の蹴込み板) の写真
希望の作業にぴったりな専門家を見つけましょう
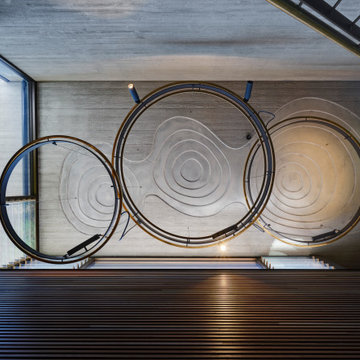
The concrete ceiling over the stair void has been designed with impressions representing the interlocking swamp lands of the area in which the house is located. Custom designed mild steel and brass pendant lights relate the the ceiling impressions as they are suspended within the void space.
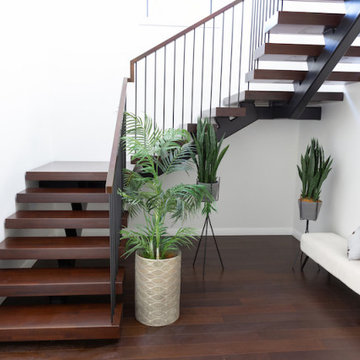
This floating staircase was a different style from the usual Stairworks design. The owner wanted us to design, fabricate and install the steel and the treads, so our in-house staircase designer drew everything out. Because the owner has strong ties to China, he had everything sent away in order for the treads to be manufactured there. What made this tricky was that there wasn’t any extra material so we had to be very careful with our quantities when we were finishing the floating staircase build.
The treads have LED light strips underneath as well as a high polish, which give it a beautiful finish. The only challenge is that the darker wood and higher polish can sometimes show scratches more easily.
The stairs have a somewhat mid-century modern feel due to the square handrail and the Stairworks exclusive round spindle balustrade. This style of metal balustrade is one of our specialties as the fixing has been developed over the last year closely with our engineer allowing for there to be no fixings shown on the bottom of the tread while still achieving all engineering requirements.
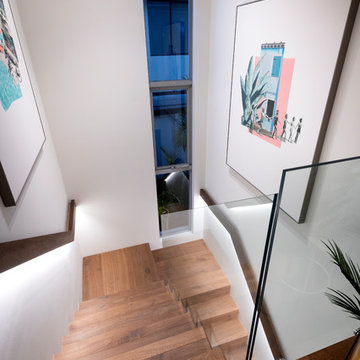
A seamless combination of style & functionality; our LED strip lighting was carefully selected to match the interior concept of the Palm Springs.
パースにあるミッドセンチュリースタイルのおしゃれな階段の写真
パースにあるミッドセンチュリースタイルのおしゃれな階段の写真
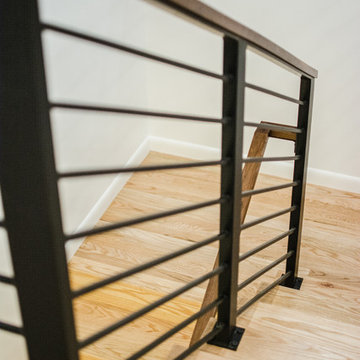
Attractive mid-century modern home built in 1957.
Scope of work for this design/build remodel included reworking the space for an open floor plan, making this home feel modern while keeping some of the homes original charm. We completely reconfigured the entry and stair case, moved walls and installed a free span ridge beam to allow for an open concept. Some of the custom features were 2 sided fireplace surround, new metal railings with a walnut cap, a hand crafted walnut door surround, and last but not least a big beautiful custom kitchen with an enormous island. Exterior work included a new metal roof, siding and new windows.
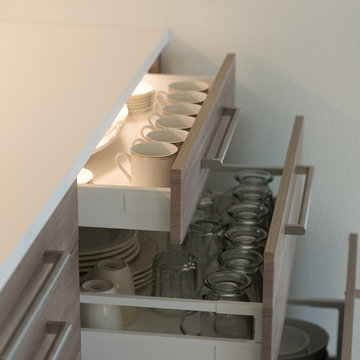
Here is an architecturally built mid-century modern home that was opened up between the kitchen and dining room, enlarged windows viewing out to a public park, porcelain tile floor, IKEA cabinets, IKEA appliances, quartz countertop, and subway tile backsplash.
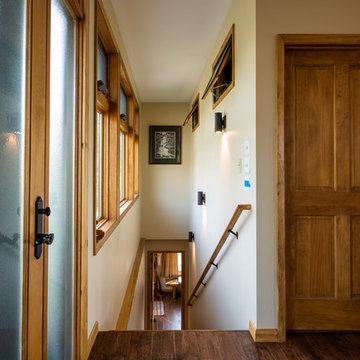
Anthony Toribio Photo
http://toribiophoto.com/
他の地域にある高級な中くらいなミッドセンチュリースタイルのおしゃれな直階段 (木の蹴込み板、木材の手すり) の写真
他の地域にある高級な中くらいなミッドセンチュリースタイルのおしゃれな直階段 (木の蹴込み板、木材の手すり) の写真
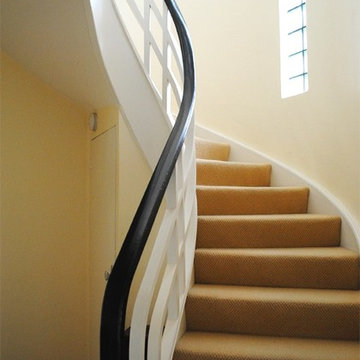
Photographer: Carrie Chilton
メルボルンにある中くらいなミッドセンチュリースタイルのおしゃれなサーキュラー階段 (カーペット張りの蹴込み板) の写真
メルボルンにある中くらいなミッドセンチュリースタイルのおしゃれなサーキュラー階段 (カーペット張りの蹴込み板) の写真
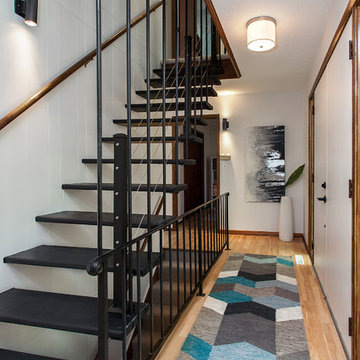
White walls brighten this entry while making a bold statement with the two story suspended staircase.
他の地域にあるミッドセンチュリースタイルのおしゃれな階段の写真
他の地域にあるミッドセンチュリースタイルのおしゃれな階段の写真
ミッドセンチュリースタイルの階段の写真
40
