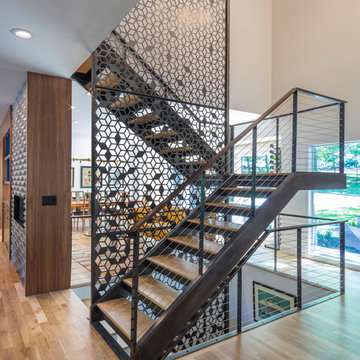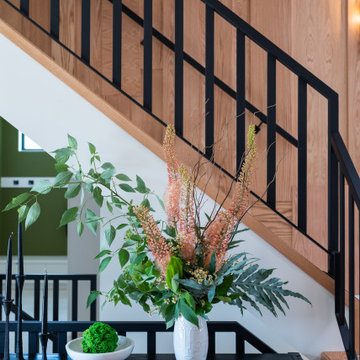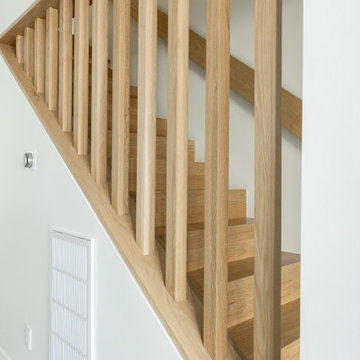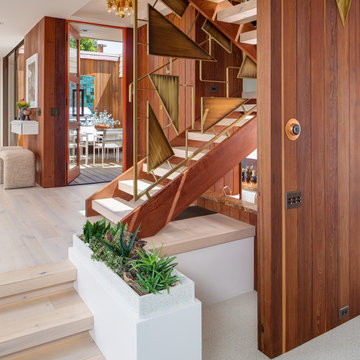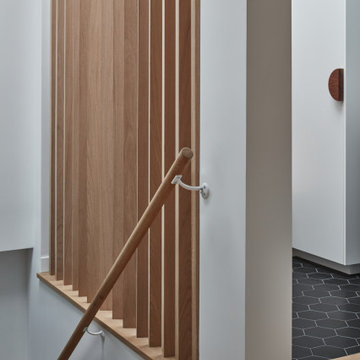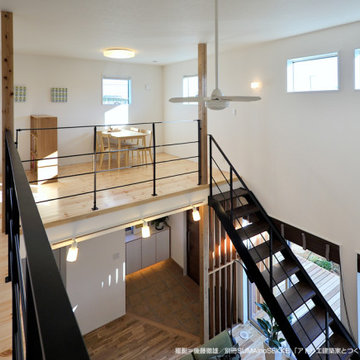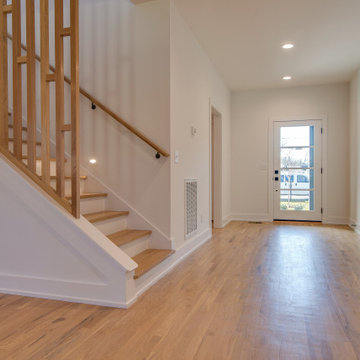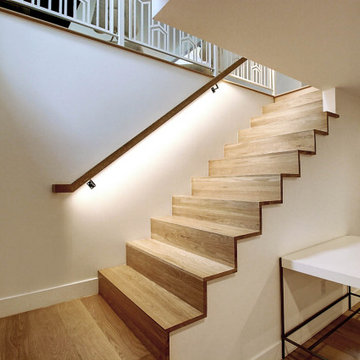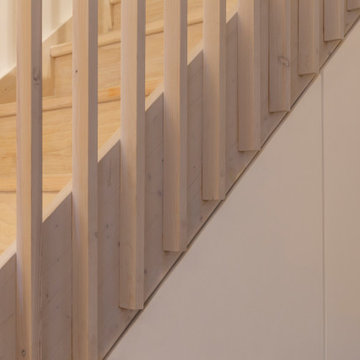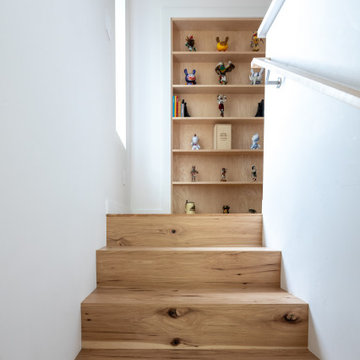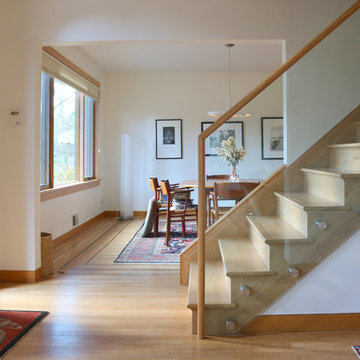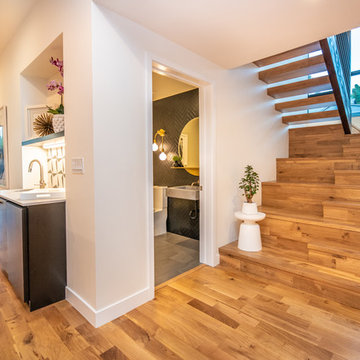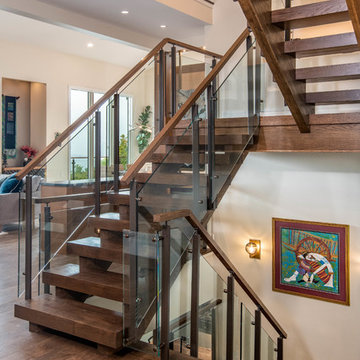ミッドセンチュリースタイルの階段の写真
絞り込み:
資材コスト
並び替え:今日の人気順
写真 341〜360 枚目(全 4,130 枚)
1/2
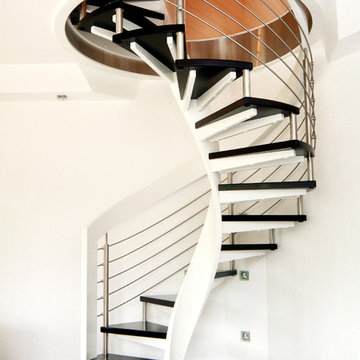
Wendig, luftig, elegant – mit einer spielerischen Leichtigkeit schlängelt sich die Wendeltreppe von einem Geschoss in das nächste.
www.streger.de
他の地域にある中くらいなミッドセンチュリースタイルのおしゃれな階段の写真
他の地域にある中くらいなミッドセンチュリースタイルのおしゃれな階段の写真
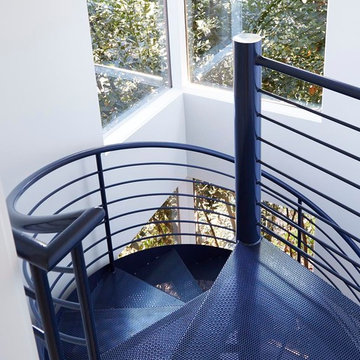
Dramatic spiral staircase in East Bay home.
Photos by Eric Zepeda Studio
サンフランシスコにある高級な小さなミッドセンチュリースタイルのおしゃれな階段の写真
サンフランシスコにある高級な小さなミッドセンチュリースタイルのおしゃれな階段の写真
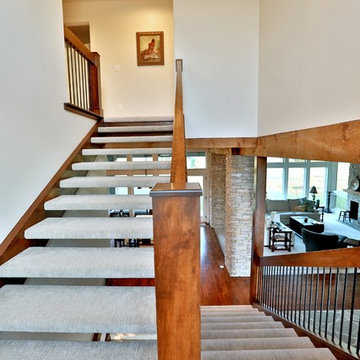
Gina Battaglia, Architect
Myles Beeson, Photographer
シカゴにある中くらいなミッドセンチュリースタイルのおしゃれな階段の写真
シカゴにある中くらいなミッドセンチュリースタイルのおしゃれな階段の写真
希望の作業にぴったりな専門家を見つけましょう
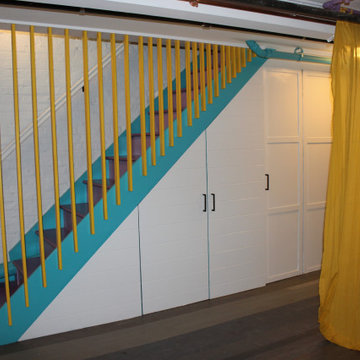
A stair with storage.
ニューヨークにある低価格の中くらいなミッドセンチュリースタイルのおしゃれな階段 (木の蹴込み板、木材の手すり) の写真
ニューヨークにある低価格の中くらいなミッドセンチュリースタイルのおしゃれな階段 (木の蹴込み板、木材の手すり) の写真
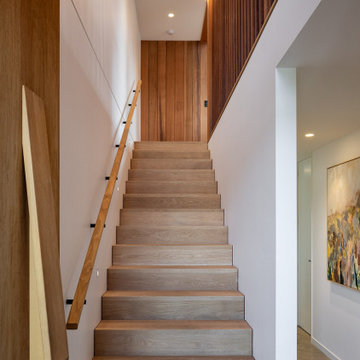
Design: Studio2 Architects / Photography: Simon Devitt / Featuring: Inlite Deep Starr IP44 Downlights
ニューカッスルにあるミッドセンチュリースタイルのおしゃれな階段の写真
ニューカッスルにあるミッドセンチュリースタイルのおしゃれな階段の写真
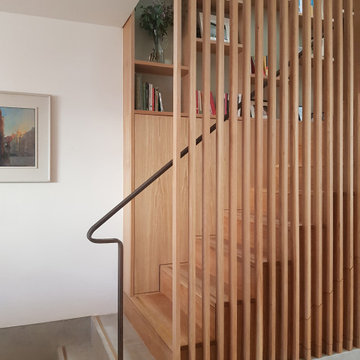
A home for a retiree, this was a small house in the close knit community of the Liberties. The existing house was divided into small poorly lit and badly insulated rooms with narrow doors and narrow staircase. The rear garden was heavily overshadowed by a neighbouring extension, while the entrance to the house required navigating a large step (over 300mm) directly off the street.
We increased the overall footprint with a generous rear extension, bringing light deep into the centre of the plan through a roof-lit double height void. The void serves to connect the different spaces in the house including the bathroom, with an uninterrupted view of the sky. The lightwell also serves to allow heat from the Aga, a client requirement, to circulate through the house.
On the ground floor the Aga was installed into the old brick chimney breast beside the newly relocated kitchen and a feature oak staircase was constructed, with purpose-built shelving to display the client's photos of family, books and lifetime of memorabilia.
The high step at the house entrance was cut in two, excavating the floor just inside the front door to create a tiled hallway. Here a parking space for the client's bicycle is tucked in under the polished concrete kitchen counter, hidden from view from the rest of the house.
The second bedroom, the visitors' room, was opened up to the half landing to form a brightly lit study for the client. When guests stay, sliding doors close this space off from the rest of the house.
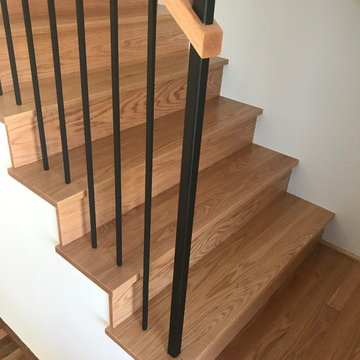
We replace a wood support post with a custom metal post. See before pictures.
Portland Stair Company
ポートランドにあるラグジュアリーな中くらいなミッドセンチュリースタイルのおしゃれなかね折れ階段 (木の蹴込み板、混合材の手すり) の写真
ポートランドにあるラグジュアリーな中くらいなミッドセンチュリースタイルのおしゃれなかね折れ階段 (木の蹴込み板、混合材の手すり) の写真
ミッドセンチュリースタイルの階段の写真
18
