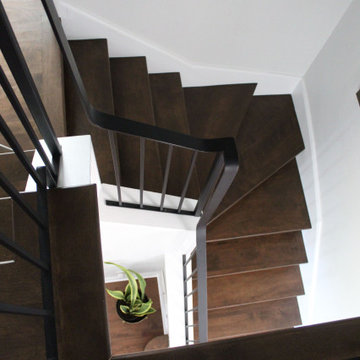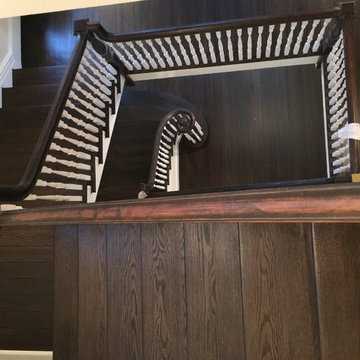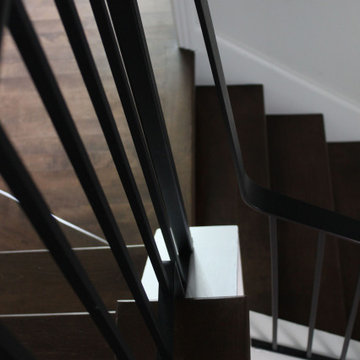黒いミッドセンチュリースタイルのサーキュラー階段の写真
絞り込み:
資材コスト
並び替え:今日の人気順
写真 1〜7 枚目(全 7 枚)
1/4
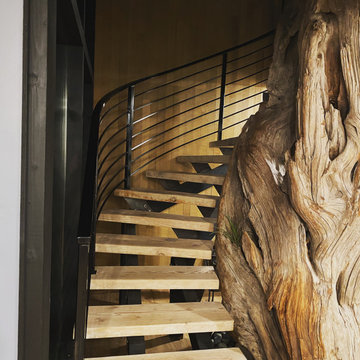
Open architecture with exposed beams and wood ceiling create a natural indoor/outdoor ambiance in this midcentury remodel. The original driftwood tree that the stairs wind around makes a bold statement and gives this house a true indoor/outdoor style.
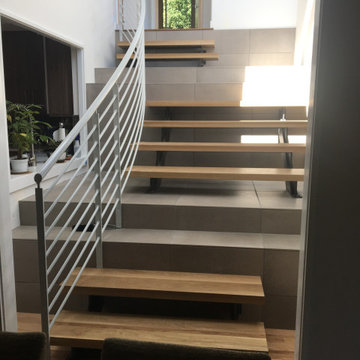
new stair to master bedroom suite, made with alternating sections of open wood treads and tile, with a curving metal guardrail and handrail
デンバーにあるお手頃価格の広いミッドセンチュリースタイルのおしゃれな階段 (金属の手すり) の写真
デンバーにあるお手頃価格の広いミッドセンチュリースタイルのおしゃれな階段 (金属の手すり) の写真
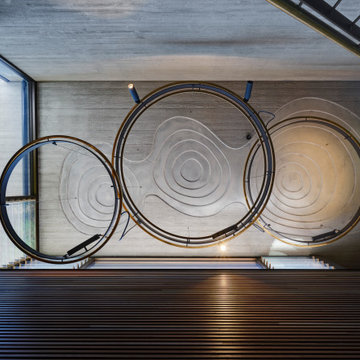
The concrete ceiling over the stair void has been designed with impressions representing the interlocking swamp lands of the area in which the house is located. Custom designed mild steel and brass pendant lights relate the the ceiling impressions as they are suspended within the void space.
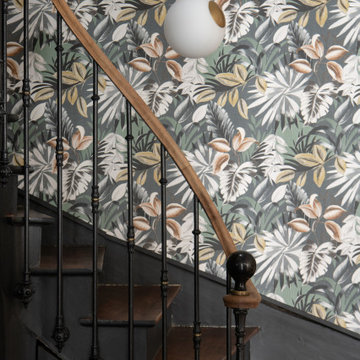
L'escalier - Place centrale dans la maison, il dessert les 3 niveaux.
Il a été pensé comme un patio, baigné de lumière naturelle dans les combles. Le papier végétal ? permet cette respiration et créé une dynamique verticale dans les espaces.
Conception : Sur Mesure - Lauranne Fulchiron
Crédits photos : Sabine Serrad
黒いミッドセンチュリースタイルのサーキュラー階段の写真
1
