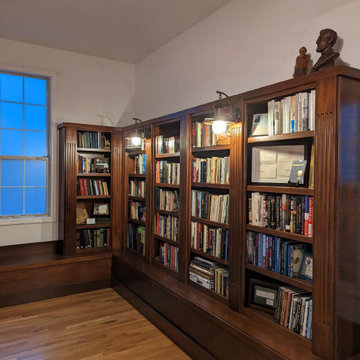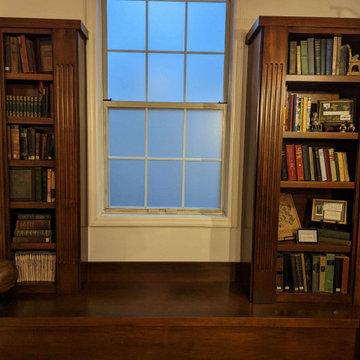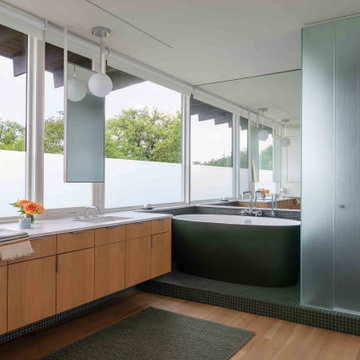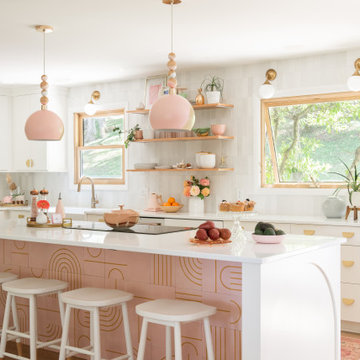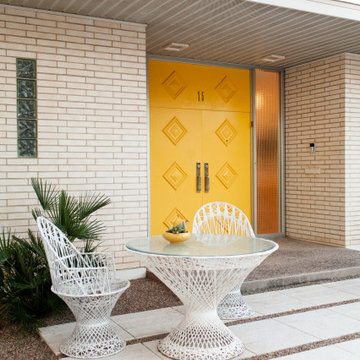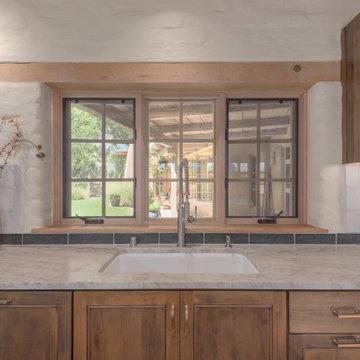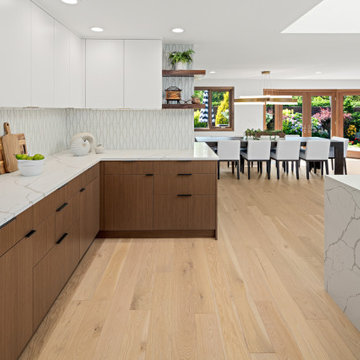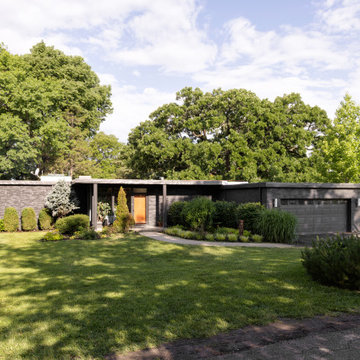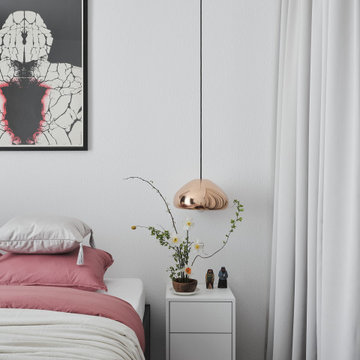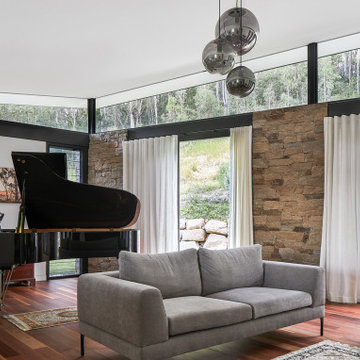ミッドセンチュリースタイルの家の画像・アイデア
希望の作業にぴったりな専門家を見つけましょう

Mid Century Modern Exterior Mood Board
オーランドにある高級なミッドセンチュリースタイルのおしゃれな家の外観 (石材サイディング) の写真
オーランドにある高級なミッドセンチュリースタイルのおしゃれな家の外観 (石材サイディング) の写真
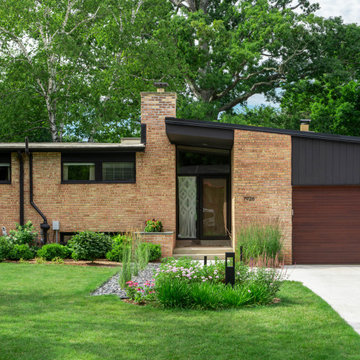
A modern bollard light replaced the original lamp post. Long blooming perennials surround the light fixture.
Renn Kuhnen Photography
ミルウォーキーにあるお手頃価格の中くらいな、夏のミッドセンチュリースタイルのおしゃれな庭 (日向) の写真
ミルウォーキーにあるお手頃価格の中くらいな、夏のミッドセンチュリースタイルのおしゃれな庭 (日向) の写真
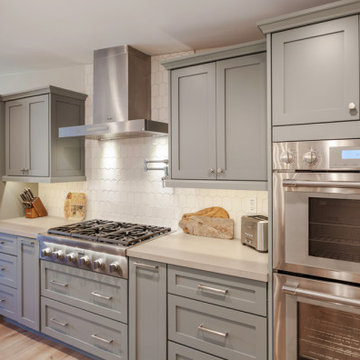
We completely demoed the original kitchen and renovated the space for our client’s new wet bar and dining area. The wet bar includes accessible storage for place settings, an accessible ice maker, a small bar sink, and glass door wall cabinets for decorative storage. The kitchen was relocated to the addition transforming the space. Custom-built cabinets with flushed-mounted chef-grade appliances and a large island were designed with accessible storage solutions, functionality, and universal design elements.
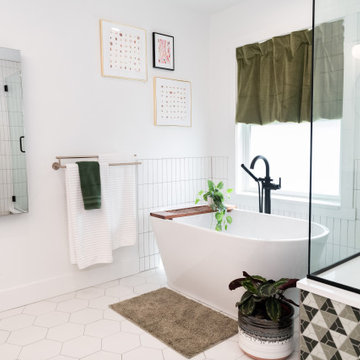
This green-loving homeowner came to us with a specific vision in mind - they wanted to go green. By incorporating a fun, geometric tile, a mix of black and gold accents, and a gorgeous free-standing bathtub, our team was able to turn this bathroom into their dream space. After the remodel was complete, the homeowner incorporated plants and additional green accents to take this green bathroom to the next level and truly make it their own.
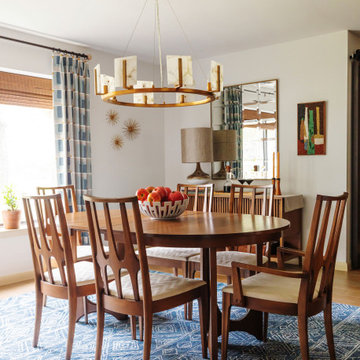
The dining room features the client's mother's original dining room set from 1960. It is a Roy Hill Brasilia antique collection and is still in pristine condition.
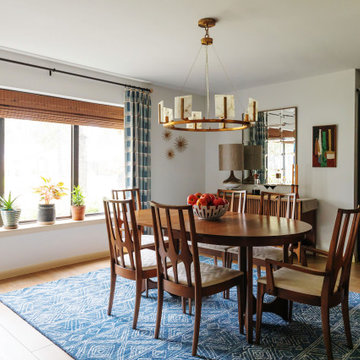
The blues in this dining room bring in the blues used in the adjoining living room to tie the home together. The natural light from the front windows and the white walls help to make this a bright and cheerful space.

サクラメントにあるミッドセンチュリースタイルのおしゃれなマスターバスルーム (フラットパネル扉のキャビネット、中間色木目調キャビネット、置き型浴槽、バリアフリー、一体型トイレ 、白いタイル、磁器タイル、グレーの壁、セラミックタイルの床、オーバーカウンターシンク、クオーツストーンの洗面台、グレーの床、オープンシャワー、白い洗面カウンター、トイレ室、洗面台2つ、板張り壁) の写真

While this kitchen is sleek, it has a welcoming warmth. The slab front cabinets keep the focus on other elements like marble slab backsplash and Lightology light fixture. A waterfall island counter tops anchors the room and adds another element for visual interest. Design by Two Hands Interiors.
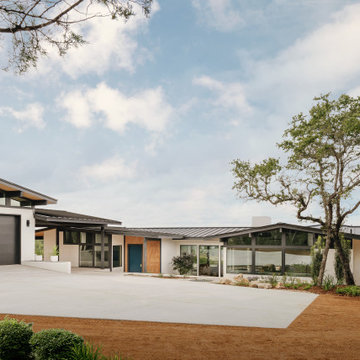
Our Austin studio decided to go bold with this project by ensuring that each space had a unique identity in the Mid-Century Modern style bathroom, butler's pantry, and mudroom. We covered the bathroom walls and flooring with stylish beige and yellow tile that was cleverly installed to look like two different patterns. The mint cabinet and pink vanity reflect the mid-century color palette. The stylish knobs and fittings add an extra splash of fun to the bathroom.
The butler's pantry is located right behind the kitchen and serves multiple functions like storage, a study area, and a bar. We went with a moody blue color for the cabinets and included a raw wood open shelf to give depth and warmth to the space. We went with some gorgeous artistic tiles that create a bold, intriguing look in the space.
In the mudroom, we used siding materials to create a shiplap effect to create warmth and texture – a homage to the classic Mid-Century Modern design. We used the same blue from the butler's pantry to create a cohesive effect. The large mint cabinets add a lighter touch to the space.
---
Project designed by the Atomic Ranch featured modern designers at Breathe Design Studio. From their Austin design studio, they serve an eclectic and accomplished nationwide clientele including in Palm Springs, LA, and the San Francisco Bay Area.
For more about Breathe Design Studio, see here: https://www.breathedesignstudio.com/
To learn more about this project, see here: https://www.breathedesignstudio.com/atomic-ranch
ミッドセンチュリースタイルの家の画像・アイデア

Example of a minimalist concrete floor open concept kitchen design in Dallas, TX with flat-panel cabinets, medium wood cabinets, quartz countertops and white tile
backsplash,
60



















