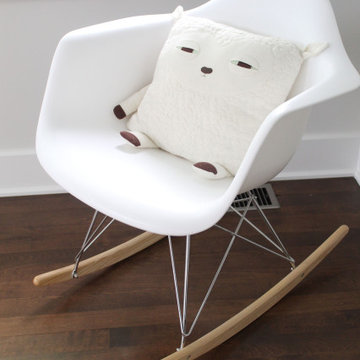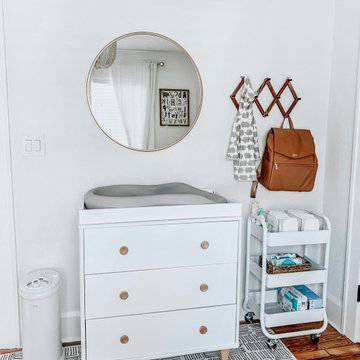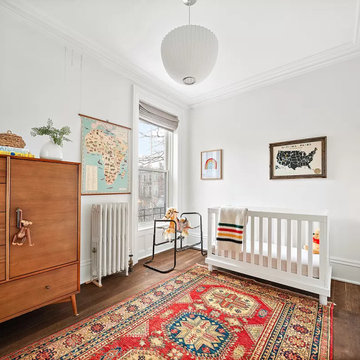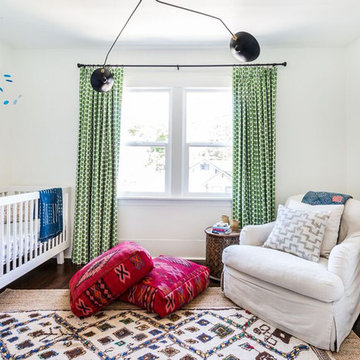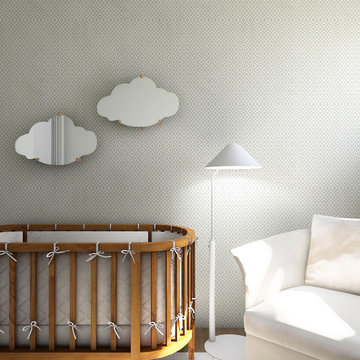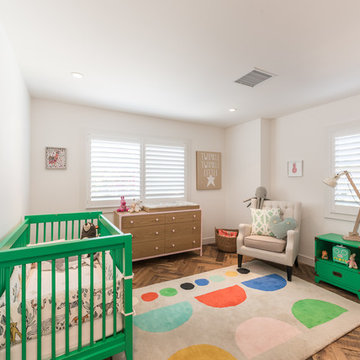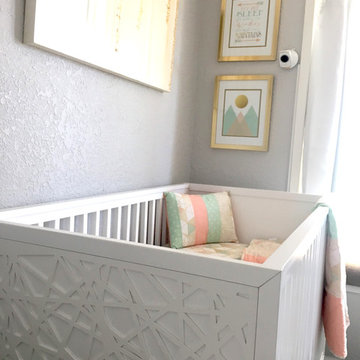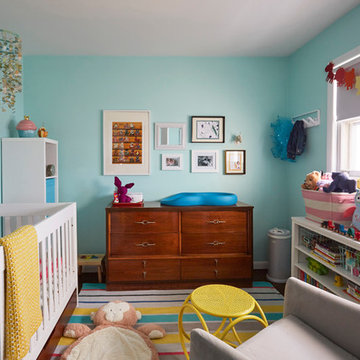ミッドセンチュリースタイルの赤ちゃん部屋 (茶色い床) の写真
絞り込み:
資材コスト
並び替え:今日の人気順
写真 1〜20 枚目(全 68 枚)
1/3
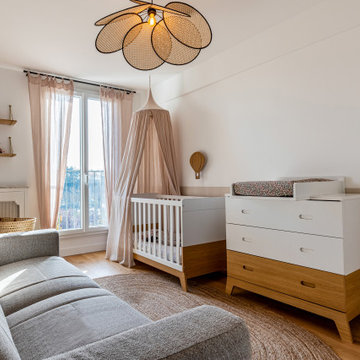
パリにあるお手頃価格の中くらいなミッドセンチュリースタイルのおしゃれな赤ちゃん部屋 (ベージュの壁、淡色無垢フローリング、男女兼用、茶色い床、壁紙) の写真
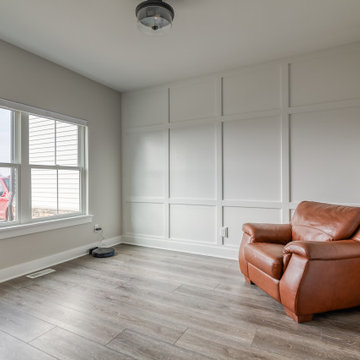
Deep tones of gently weathered grey and brown. A modern look that still respects the timelessness of natural wood.
他の地域にあるお手頃価格の中くらいなミッドセンチュリースタイルのおしゃれな赤ちゃん部屋 (ベージュの壁、クッションフロア、男女兼用、茶色い床、パネル壁) の写真
他の地域にあるお手頃価格の中くらいなミッドセンチュリースタイルのおしゃれな赤ちゃん部屋 (ベージュの壁、クッションフロア、男女兼用、茶色い床、パネル壁) の写真
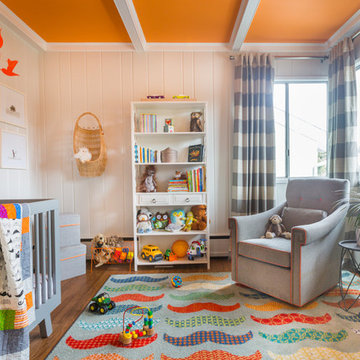
The orange painted ceiling, striped curtains and playful rug are among the cheerful elements of this two-year-old boys
bedroom. The custom glider with nailhead detail and contrast welt, as well as the tri-tone mobile from the MoMA store elevate this colorful and indestructible boys bedroom.
Photographer: Lauren Edith Andersen
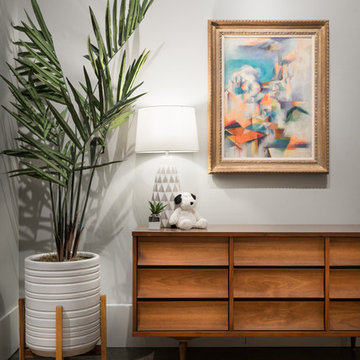
This project was a part of the 2017 Decorators' Showhouse in Columbus, Ohio. Twelve designers each created a room within the Columbus Museum of Art, making this the first showhouse to take place within a museum. Each designer was allowed to use a piece of artwork from the museum's collection in their space.
The intent of this design was to create a contemporary, gender-neutral nursery with touches of mid-century modern style. Mid-century modern design is sleek, simple, functional and bright. Here, the combination of vintage and contemporary furnishings and accessories all come together to create a space that is calm, yet inspires creative play.
The artwork, California Landscape by Stanton Macdonald-Wright, sets this tone. His modern abstract, devoid of illustration uses blocks of color to create space and form. This idea of geometric abstracts is repeated throughout the design of the room. Interesting shapes that can be manipulated with eye or hand are very fitting for a nursery. This is a space where a child can dream and play, grow and learn, and also rest. It is a room that could evolve over time while continuing to inspire a child for many years.
“I strive to divest my work of all anecdote and illustration and to purify it to the point where the emotions of the spectator will be wholly aesthetic, as when listening to good music…”
- Stanton Macdonald-Wright, circa 1915
Photo Credit: Marshall Evan Photography
Construction: Jameson Building Co.
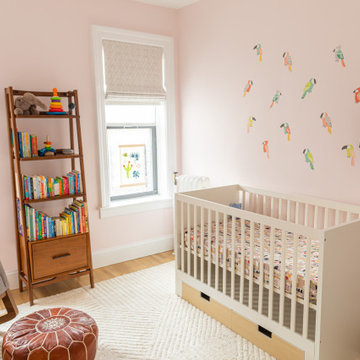
Park Slope Coop Nursery
ロサンゼルスにあるお手頃価格の中くらいなミッドセンチュリースタイルのおしゃれな赤ちゃん部屋 (ピンクの壁、淡色無垢フローリング、女の子用、茶色い床) の写真
ロサンゼルスにあるお手頃価格の中くらいなミッドセンチュリースタイルのおしゃれな赤ちゃん部屋 (ピンクの壁、淡色無垢フローリング、女の子用、茶色い床) の写真
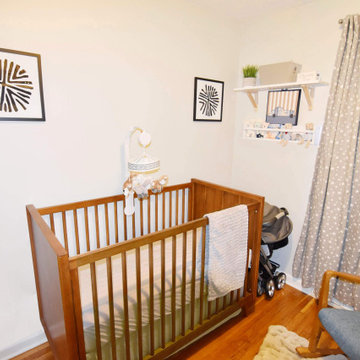
Brief: Create a fashion forward gray nursery with Taino accents to reflect Latino heritage.
We kept the furniture uniform from Pottery Barn x West Elm collection and paired with subtle blue accents for the future baby boy. Storage was kept minimal in order to present overcrowding and hectic flow in a smaller room.

Styling: MOTIV Interiors LLC
Photograph: MOTIV Interiors LLC
ナッシュビルにある低価格の中くらいなミッドセンチュリースタイルのおしゃれな赤ちゃん部屋 (グレーの壁、濃色無垢フローリング、女の子用、茶色い床) の写真
ナッシュビルにある低価格の中くらいなミッドセンチュリースタイルのおしゃれな赤ちゃん部屋 (グレーの壁、濃色無垢フローリング、女の子用、茶色い床) の写真
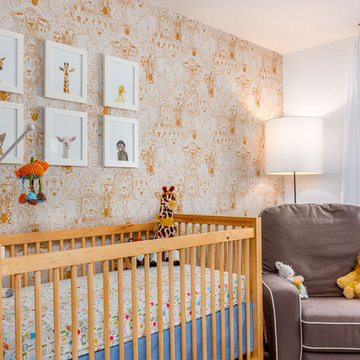
Here is an architecturally built house from the early 1970's which was brought into the new century during this complete home remodel by opening up the main living space with two small additions off the back of the house creating a seamless exterior wall, dropping the floor to one level throughout, exposing the post an beam supports, creating main level on-suite, den/office space, refurbishing the existing powder room, adding a butlers pantry, creating an over sized kitchen with 17' island, refurbishing the existing bedrooms and creating a new master bedroom floor plan with walk in closet, adding an upstairs bonus room off an existing porch, remodeling the existing guest bathroom, and creating an in-law suite out of the existing workshop and garden tool room.
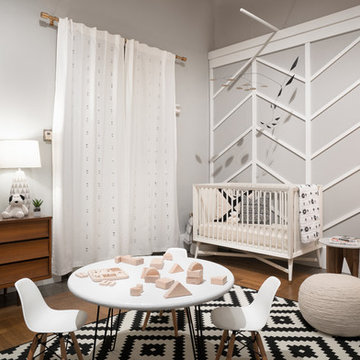
This project was a part of the 2017 Decorators' Showhouse in Columbus, Ohio. Twelve designers each created a room within the Columbus Museum of Art, making this the first showhouse to take place within a museum. Each designer was allowed to use a piece of artwork from the museum's collection in their space.
The intent of this design was to create a contemporary, gender-neutral nursery with touches of mid-century modern style. Mid-century modern design is sleek, simple, functional and bright. Here, the combination of vintage and contemporary furnishings and accessories all come together to create a space that is calm, yet inspires creative play.
The artwork, California Landscape by Stanton Macdonald-Wright, sets this tone. His modern abstract, devoid of illustration uses blocks of color to create space and form. This idea of geometric abstracts is repeated throughout the design of the room. Interesting shapes that can be manipulated with eye or hand are very fitting for a nursery. This is a space where a child can dream and play, grow and learn, and also rest. It is a room that could evolve over time while continuing to inspire a child for many years.
“I strive to divest my work of all anecdote and illustration and to purify it to the point where the emotions of the spectator will be wholly aesthetic, as when listening to good music…”
- Stanton Macdonald-Wright, circa 1915
Photo Credit: Marshall Evan Photography
Construction: Jameson Building Co.
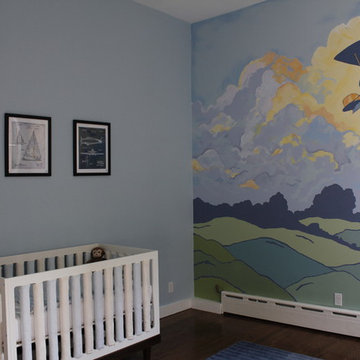
Custom Mural for a baby boy's room.
ニューヨークにある高級な中くらいなミッドセンチュリースタイルのおしゃれな赤ちゃん部屋 (マルチカラーの壁、濃色無垢フローリング、男の子用、茶色い床) の写真
ニューヨークにある高級な中くらいなミッドセンチュリースタイルのおしゃれな赤ちゃん部屋 (マルチカラーの壁、濃色無垢フローリング、男の子用、茶色い床) の写真
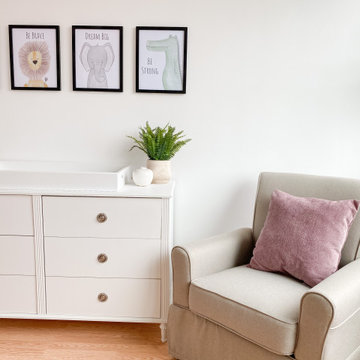
ニューヨークにあるお手頃価格の広いミッドセンチュリースタイルのおしゃれな赤ちゃん部屋 (白い壁、淡色無垢フローリング、男女兼用、茶色い床) の写真
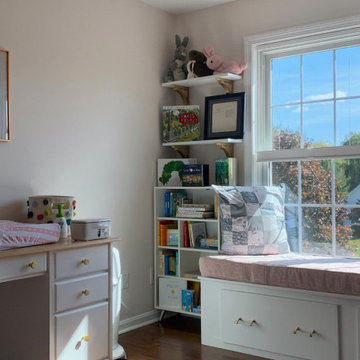
existing desk was painted high reflective white top was stripped and stained natural t match crib, new knobs were installed. Changing pad, basket and bunny prints added. Walls painted SW pinkish, hornyak shelves and boahaus bookcase, custom window seat with new cushion and pillow. Window seat hides laundry baskets which make the seat fully functional.
ミッドセンチュリースタイルの赤ちゃん部屋 (茶色い床) の写真
1
