ミッドセンチュリースタイルのリビング (壁掛け型テレビ、紫の壁) の写真
絞り込み:
資材コスト
並び替え:今日の人気順
写真 1〜6 枚目(全 6 枚)
1/4
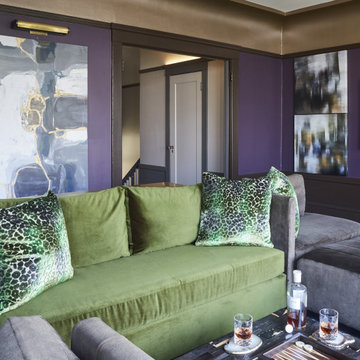
Transfer from Chicago to San Francisco. We did his home in Chicago. Which incidentally appeared on the cover of Chicago Home Interiors. The client is a google executive transplanted. The home is roughly 1500 sq. ft and sits right in the middle of the Castro District. Art deco and arts and craft detailing. The client opted to go with color, and they drove the color scheme. The living room was awkward with only one plain wall. It needed to accommodate entertaining, audio and video use, and be a workspace. Additionally, the client wanted the room to transition easily weather it was just him and his partner or many guests. We opted to do central furniture arrangements. Therefore, we took advantage of the fireplace, large window focal point and added a media wall as a third focal point. Dining is a large square table with two large buffets. The unique feature is a ceiling mural. The color scheme is moody browns greens and purples.
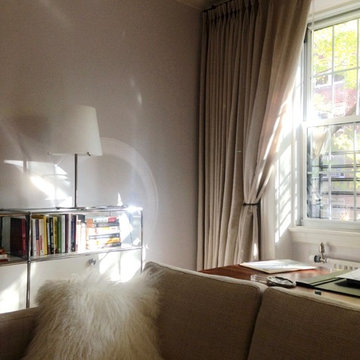
A sparkle of morning sun illuminates the chrome details of the USM Modular storage unit.
ニューヨークにある高級な小さなミッドセンチュリースタイルのおしゃれなLDK (ライブラリー、紫の壁、淡色無垢フローリング、暖炉なし、壁掛け型テレビ、ベージュの床) の写真
ニューヨークにある高級な小さなミッドセンチュリースタイルのおしゃれなLDK (ライブラリー、紫の壁、淡色無垢フローリング、暖炉なし、壁掛け型テレビ、ベージュの床) の写真
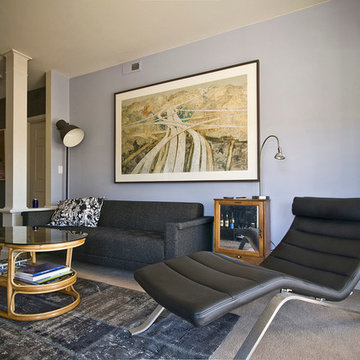
A purple wall against black furniture makes for a handsome combination
シアトルにあるお手頃価格の中くらいなミッドセンチュリースタイルのおしゃれなリビング (カーペット敷き、標準型暖炉、石材の暖炉まわり、壁掛け型テレビ、紫の壁) の写真
シアトルにあるお手頃価格の中くらいなミッドセンチュリースタイルのおしゃれなリビング (カーペット敷き、標準型暖炉、石材の暖炉まわり、壁掛け型テレビ、紫の壁) の写真
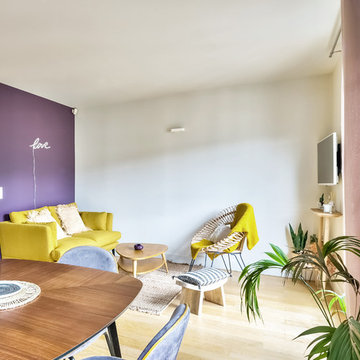
Ce mur violet était d'origine, et compliqué à assortir !
La couleur jaune s'est imposée comme lien entre le violet, le bois, et des matériaux plus naturels, comme couleur soleil !
La taille du canapé a été choisie en fonction de la dimension du mur, et les autres éléments en ont découlé.
https://www.nevainteriordesign.com/
http://www.cotemaison.fr/avant-apres/diaporama/appartement-paris-15-renovation-ancien-duplex-vintage_31044.html
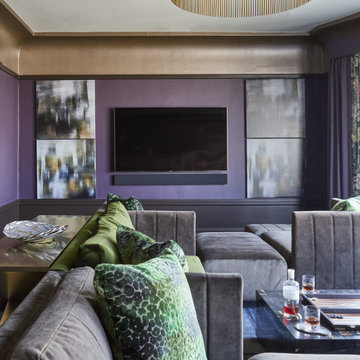
Transfer from Chicago to San Francisco. We did his home in Chicago. Which incidentally appeared on the cover of Chicago Home Interiors. The client is a google executive transplanted. The home is roughly 1500 sq. ft and sits right in the middle of the Castro District. Art deco and arts and craft detailing. The client opted to go with color, and they drove the color scheme. The living room was awkward with only one plain wall. It needed to accommodate entertaining, audio and video use, and be a workspace. Additionally, the client wanted the room to transition easily weather it was just him and his partner or many guests. We opted to do central furniture arrangements. Therefore, we took advantage of the fireplace, large window focal point and added a media wall as a third focal point. Dining is a large square table with two large buffets. The unique feature is a ceiling mural. The color scheme is moody browns greens and purples.

Transfer from Chicago to San Francisco. We did his home in Chicago. Which incidentally appeared on the cover of Chicago Home Interiors. The client is a google executive transplanted. The home is roughly 1500 sq. ft and sits right in the middle of the Castro District. Art deco and arts and craft detailing. The client opted to go with color, and they drove the color scheme. The living room was awkward with only one plain wall. It needed to accommodate entertaining, audio and video use, and be a workspace. Additionally, the client wanted the room to transition easily weather it was just him and his partner or many guests. We opted to do central furniture arrangements. Therefore, we took advantage of the fireplace, large window focal point and added a media wall as a third focal point. Dining is a large square table with two large buffets. The unique feature is a ceiling mural. The color scheme is moody browns greens and purples.
ミッドセンチュリースタイルのリビング (壁掛け型テレビ、紫の壁) の写真
1