ミッドセンチュリースタイルのリビング (コンクリートの床、内蔵型テレビ) の写真
並び替え:今日の人気順
写真 1〜11 枚目(全 11 枚)
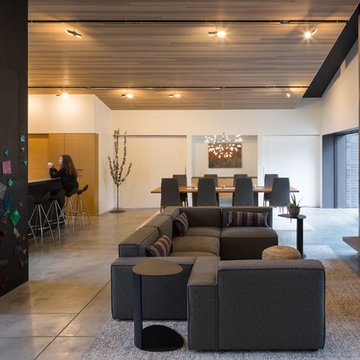
An open plan unites the living room, dining room, and kitchen. Large sliding doors conceal the den and playroom.
Photo by Lara Swimmer
シアトルにある広いミッドセンチュリースタイルのおしゃれなLDK (白い壁、コンクリートの床、標準型暖炉、漆喰の暖炉まわり、内蔵型テレビ) の写真
シアトルにある広いミッドセンチュリースタイルのおしゃれなLDK (白い壁、コンクリートの床、標準型暖炉、漆喰の暖炉まわり、内蔵型テレビ) の写真

Weather House is a bespoke home for a young, nature-loving family on a quintessentially compact Northcote block.
Our clients Claire and Brent cherished the character of their century-old worker's cottage but required more considered space and flexibility in their home. Claire and Brent are camping enthusiasts, and in response their house is a love letter to the outdoors: a rich, durable environment infused with the grounded ambience of being in nature.
From the street, the dark cladding of the sensitive rear extension echoes the existing cottage!s roofline, becoming a subtle shadow of the original house in both form and tone. As you move through the home, the double-height extension invites the climate and native landscaping inside at every turn. The light-bathed lounge, dining room and kitchen are anchored around, and seamlessly connected to, a versatile outdoor living area. A double-sided fireplace embedded into the house’s rear wall brings warmth and ambience to the lounge, and inspires a campfire atmosphere in the back yard.
Championing tactility and durability, the material palette features polished concrete floors, blackbutt timber joinery and concrete brick walls. Peach and sage tones are employed as accents throughout the lower level, and amplified upstairs where sage forms the tonal base for the moody main bedroom. An adjacent private deck creates an additional tether to the outdoors, and houses planters and trellises that will decorate the home’s exterior with greenery.
From the tactile and textured finishes of the interior to the surrounding Australian native garden that you just want to touch, the house encapsulates the feeling of being part of the outdoors; like Claire and Brent are camping at home. It is a tribute to Mother Nature, Weather House’s muse.
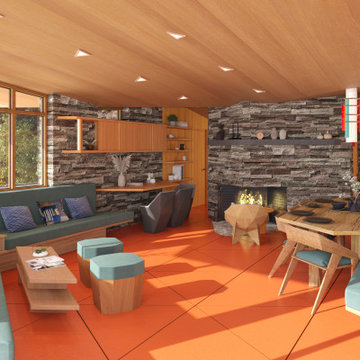
Organic design integrates cantilevered overhangs for passive solar heating and natural cooling; natural lighting with clerestory windows; and radiant-floor heating.
The characteristics of organic architecture include open-concept space that flows freely, inspiration from nature in colors, patterns, and textures, and a sense of shelter from the elements. There should be peacefulness providing for reflection and uncluttered space with simple ornamentation.
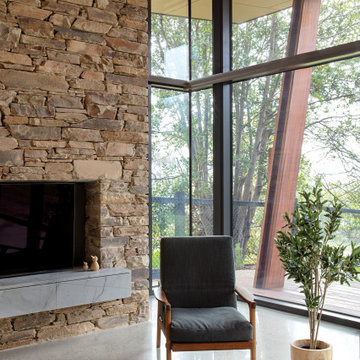
Stacked stone fireplace surround, wood fire, plywood raked ceiling, marble hearth, mid century Modern furniture, leather lounge suite, high ceiling
メルボルンにあるラグジュアリーな広いミッドセンチュリースタイルのおしゃれなLDK (白い壁、コンクリートの床、標準型暖炉、石材の暖炉まわり、内蔵型テレビ、グレーの床) の写真
メルボルンにあるラグジュアリーな広いミッドセンチュリースタイルのおしゃれなLDK (白い壁、コンクリートの床、標準型暖炉、石材の暖炉まわり、内蔵型テレビ、グレーの床) の写真
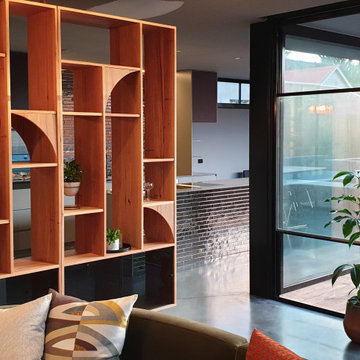
Renovation of a Melbourne Californian Bungalow - with bespoke timber room divider.
メルボルンにあるラグジュアリーな広いミッドセンチュリースタイルのおしゃれなリビング (コンクリートの床、薪ストーブ、コンクリートの暖炉まわり、内蔵型テレビ、グレーの床) の写真
メルボルンにあるラグジュアリーな広いミッドセンチュリースタイルのおしゃれなリビング (コンクリートの床、薪ストーブ、コンクリートの暖炉まわり、内蔵型テレビ、グレーの床) の写真
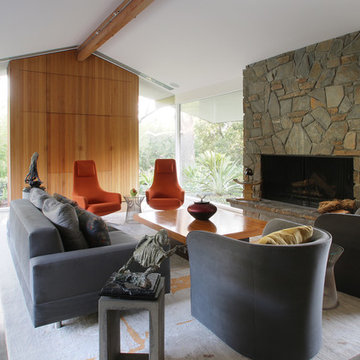
Ellen Smiler Creative
ロサンゼルスにある高級な広いミッドセンチュリースタイルのおしゃれなLDK (黄色い壁、コンクリートの床、標準型暖炉、石材の暖炉まわり、内蔵型テレビ) の写真
ロサンゼルスにある高級な広いミッドセンチュリースタイルのおしゃれなLDK (黄色い壁、コンクリートの床、標準型暖炉、石材の暖炉まわり、内蔵型テレビ) の写真
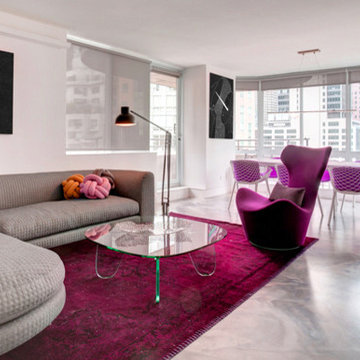
Erik Freeland
ニューヨークにある高級な広いミッドセンチュリースタイルのおしゃれなリビング (白い壁、コンクリートの床、標準型暖炉、コンクリートの暖炉まわり、内蔵型テレビ、グレーの床) の写真
ニューヨークにある高級な広いミッドセンチュリースタイルのおしゃれなリビング (白い壁、コンクリートの床、標準型暖炉、コンクリートの暖炉まわり、内蔵型テレビ、グレーの床) の写真
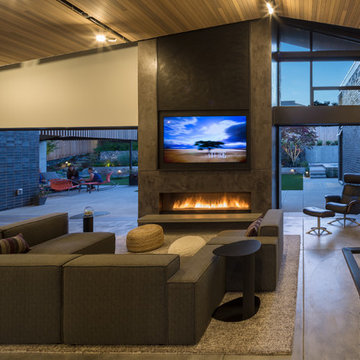
Heated concrete floors, cedar ceiling with integrated, LED track lighting, and pocketing exterior sliding glass doors are among the key interior features.
Photo by Lara Swimmer
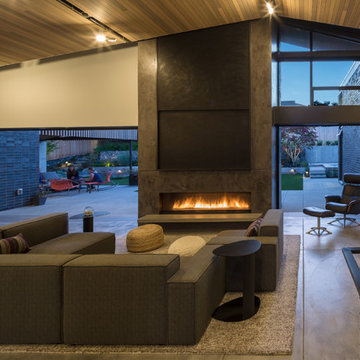
Vaulted living room with fireplace and tongue and groove cedar ceiling. Pocketing doors to rear yard. A motorized panel above the fireplace reveals the television.
Photos by Lara Swimmer
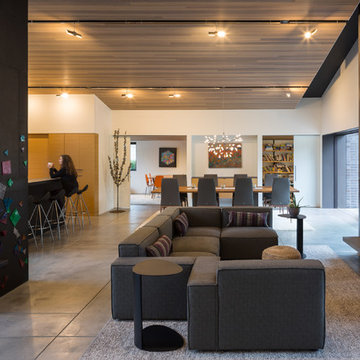
Sliding doors are open to reveal the den and playroom.
Photo by Lara Swimmer
シアトルにある広いミッドセンチュリースタイルのおしゃれなLDK (白い壁、コンクリートの床、標準型暖炉、漆喰の暖炉まわり、内蔵型テレビ) の写真
シアトルにある広いミッドセンチュリースタイルのおしゃれなLDK (白い壁、コンクリートの床、標準型暖炉、漆喰の暖炉まわり、内蔵型テレビ) の写真
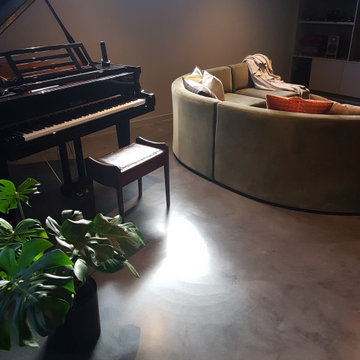
Renovation of a Melbourne Californian Bungalow - with polished concrete flooring and custom-made furniture.
メルボルンにあるラグジュアリーな広いミッドセンチュリースタイルのおしゃれなLDK (ミュージックルーム、コンクリートの床、暖炉なし、内蔵型テレビ、グレーの床) の写真
メルボルンにあるラグジュアリーな広いミッドセンチュリースタイルのおしゃれなLDK (ミュージックルーム、コンクリートの床、暖炉なし、内蔵型テレビ、グレーの床) の写真
ミッドセンチュリースタイルのリビング (コンクリートの床、内蔵型テレビ) の写真
1