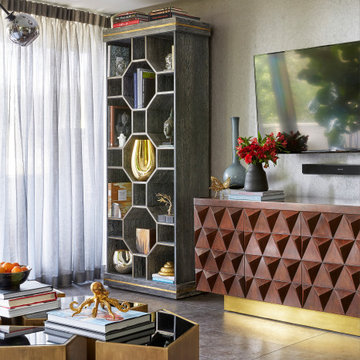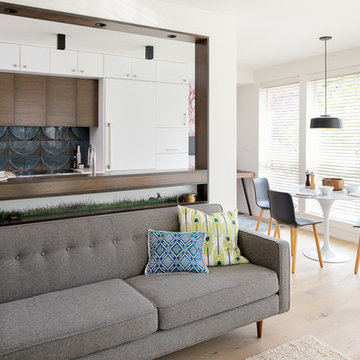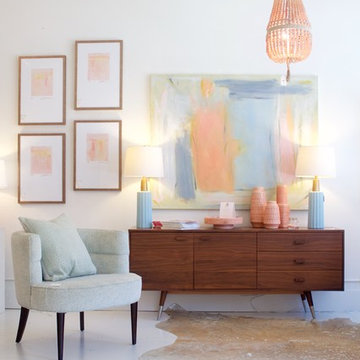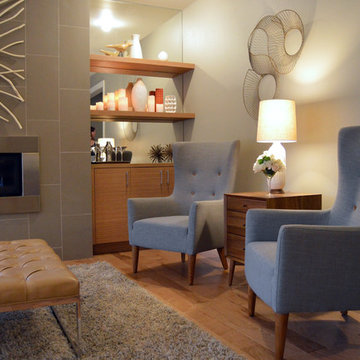ミッドセンチュリースタイルのリビング (コンクリートの床、淡色無垢フローリング) の写真
絞り込み:
資材コスト
並び替え:今日の人気順
写真 1〜20 枚目(全 3,596 枚)
1/4

リトルロックにある広いミッドセンチュリースタイルのおしゃれなLDK (白い壁、淡色無垢フローリング、暖炉なし、茶色い床、表し梁、三角天井、青いソファ、白い天井) の写真
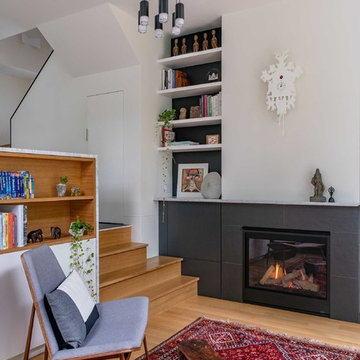
photos by Eric Roth
ニューヨークにある高級なミッドセンチュリースタイルのおしゃれなLDK (白い壁、淡色無垢フローリング、標準型暖炉、テレビなし、ライブラリー) の写真
ニューヨークにある高級なミッドセンチュリースタイルのおしゃれなLDK (白い壁、淡色無垢フローリング、標準型暖炉、テレビなし、ライブラリー) の写真

contemporary home design for a modern family with young children offering a chic but laid back, warm atmosphere.
ニューヨークにある高級な広いミッドセンチュリースタイルのおしゃれなLDK (白い壁、コンクリートの床、標準型暖炉、金属の暖炉まわり、テレビなし、グレーの床、三角天井) の写真
ニューヨークにある高級な広いミッドセンチュリースタイルのおしゃれなLDK (白い壁、コンクリートの床、標準型暖炉、金属の暖炉まわり、テレビなし、グレーの床、三角天井) の写真
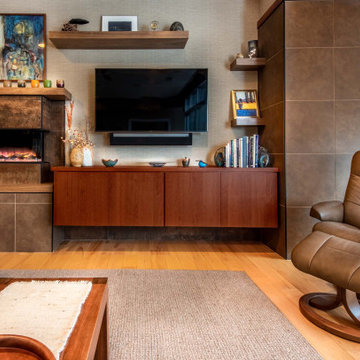
Moving the TV to the ideal viewing location from the furniture placed it off-center in the space. A creative design solution was required to solve this problem.
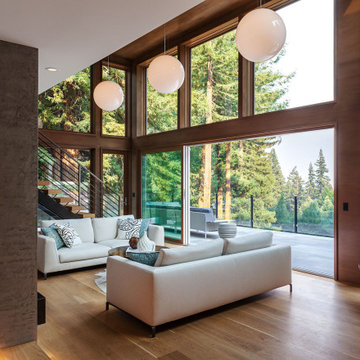
サンフランシスコにある広いミッドセンチュリースタイルのおしゃれなLDK (白い壁、淡色無垢フローリング、標準型暖炉、コンクリートの暖炉まわり、テレビなし、ベージュの床) の写真
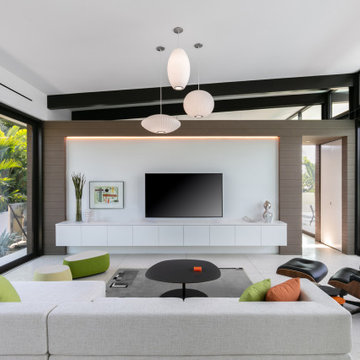
Living Room with cross ventilation
タンパにある中くらいなミッドセンチュリースタイルのおしゃれなLDK (白い壁、コンクリートの床、暖炉なし、壁掛け型テレビ、白い床) の写真
タンパにある中くらいなミッドセンチュリースタイルのおしゃれなLDK (白い壁、コンクリートの床、暖炉なし、壁掛け型テレビ、白い床) の写真
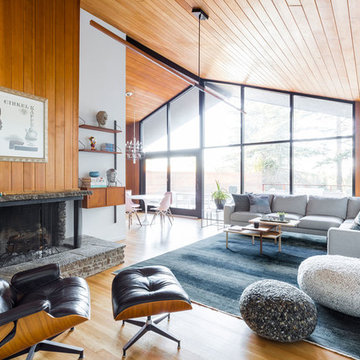
The architecture of this mid-century ranch in Portland’s West Hills oozes modernism’s core values. We wanted to focus on areas of the home that didn’t maximize the architectural beauty. The Client—a family of three, with Lucy the Great Dane, wanted to improve what was existing and update the kitchen and Jack and Jill Bathrooms, add some cool storage solutions and generally revamp the house.
We totally reimagined the entry to provide a “wow” moment for all to enjoy whilst entering the property. A giant pivot door was used to replace the dated solid wood door and side light.
We designed and built new open cabinetry in the kitchen allowing for more light in what was a dark spot. The kitchen got a makeover by reconfiguring the key elements and new concrete flooring, new stove, hood, bar, counter top, and a new lighting plan.
Our work on the Humphrey House was featured in Dwell Magazine.

Mid Century Modern living family great room in an open, spacious floor plan
シアトルにある高級な広いミッドセンチュリースタイルのおしゃれなLDK (ベージュの壁、淡色無垢フローリング、標準型暖炉、レンガの暖炉まわり、壁掛け型テレビ) の写真
シアトルにある高級な広いミッドセンチュリースタイルのおしゃれなLDK (ベージュの壁、淡色無垢フローリング、標準型暖炉、レンガの暖炉まわり、壁掛け型テレビ) の写真
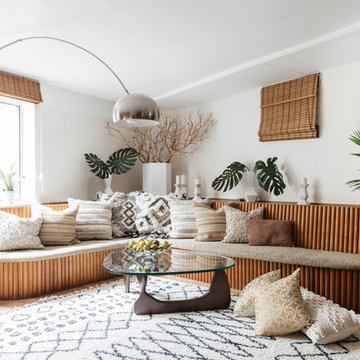
Nick Glimenakis
ニューヨークにある中くらいなミッドセンチュリースタイルのおしゃれなLDK (白い壁、淡色無垢フローリング、暖炉なし、据え置き型テレビ、茶色い床) の写真
ニューヨークにある中くらいなミッドセンチュリースタイルのおしゃれなLDK (白い壁、淡色無垢フローリング、暖炉なし、据え置き型テレビ、茶色い床) の写真
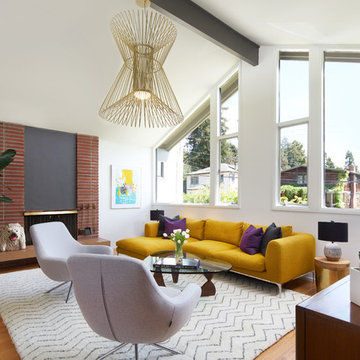
Mark Compton
サンフランシスコにある広いミッドセンチュリースタイルのおしゃれなリビング (白い壁、標準型暖炉、レンガの暖炉まわり、淡色無垢フローリング、テレビなし、ベージュの床) の写真
サンフランシスコにある広いミッドセンチュリースタイルのおしゃれなリビング (白い壁、標準型暖炉、レンガの暖炉まわり、淡色無垢フローリング、テレビなし、ベージュの床) の写真

Simon Devitt
オークランドにあるラグジュアリーな中くらいなミッドセンチュリースタイルのおしゃれなLDK (白い壁、コンクリートの床、コーナー設置型暖炉、石材の暖炉まわり、テレビなし) の写真
オークランドにあるラグジュアリーな中くらいなミッドセンチュリースタイルのおしゃれなLDK (白い壁、コンクリートの床、コーナー設置型暖炉、石材の暖炉まわり、テレビなし) の写真
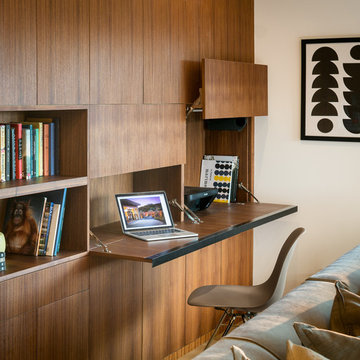
Built-in storage with bookcases and flip-down desk.
Scott Hargis Photography.
サンフランシスコにある高級な広いミッドセンチュリースタイルのおしゃれなLDK (白い壁、淡色無垢フローリング、標準型暖炉、タイルの暖炉まわり、壁掛け型テレビ) の写真
サンフランシスコにある高級な広いミッドセンチュリースタイルのおしゃれなLDK (白い壁、淡色無垢フローリング、標準型暖炉、タイルの暖炉まわり、壁掛け型テレビ) の写真

Our homeowners approached us for design help shortly after purchasing a fixer upper. They wanted to redesign the home into an open concept plan. Their goal was something that would serve multiple functions: allow them to entertain small groups while accommodating their two small children not only now but into the future as they grow up and have social lives of their own. They wanted the kitchen opened up to the living room to create a Great Room. The living room was also in need of an update including the bulky, existing brick fireplace. They were interested in an aesthetic that would have a mid-century flair with a modern layout. We added built-in cabinetry on either side of the fireplace mimicking the wood and stain color true to the era. The adjacent Family Room, needed minor updates to carry the mid-century flavor throughout.
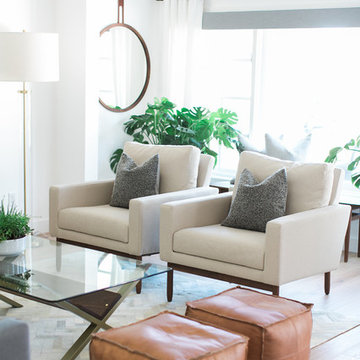
Jasmine Star
オレンジカウンティにある高級な広いミッドセンチュリースタイルのおしゃれなリビング (白い壁、淡色無垢フローリング、暖炉なし、壁掛け型テレビ) の写真
オレンジカウンティにある高級な広いミッドセンチュリースタイルのおしゃれなリビング (白い壁、淡色無垢フローリング、暖炉なし、壁掛け型テレビ) の写真
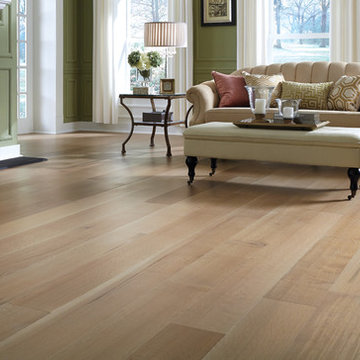
The ultimate choice for gracious living featuring Quartersawn White Oak flooring with a rich smooth look that is impeccably fashionable.
ボストンにあるラグジュアリーな広いミッドセンチュリースタイルのおしゃれな独立型リビング (緑の壁、淡色無垢フローリング、標準型暖炉、漆喰の暖炉まわり、テレビなし) の写真
ボストンにあるラグジュアリーな広いミッドセンチュリースタイルのおしゃれな独立型リビング (緑の壁、淡色無垢フローリング、標準型暖炉、漆喰の暖炉まわり、テレビなし) の写真
ミッドセンチュリースタイルのリビング (コンクリートの床、淡色無垢フローリング) の写真
1

