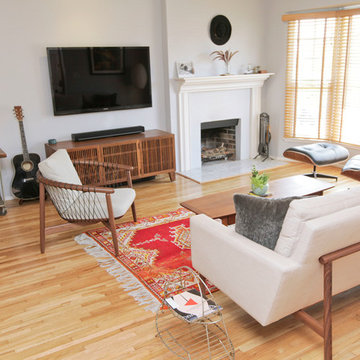ミッドセンチュリースタイルのリビング (木材の暖炉まわり、壁掛け型テレビ) の写真
絞り込み:
資材コスト
並び替え:今日の人気順
写真 1〜20 枚目(全 76 枚)
1/4
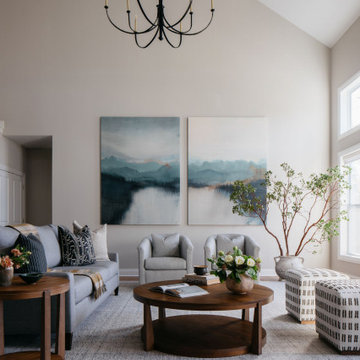
Download our free ebook, Creating the Ideal Kitchen. DOWNLOAD NOW
Alice and Dave are on their 2nd home with TKS Design Group, having completed the remodel of a kitchen, primary bath and laundry/mudroom in their previous home. This new home is a bit different in that it is new construction. The house has beautiful space and light but they needed help making it feel like a home.
In the living room, Alice and Dave plan to host family at their home often and wanted a space that had plenty of comfy seating for conversation, but also an area to play games. So, our vision started with a search for luxurious but durable fabric along with multiple types of seating to bring the entire space together. Our light-filled living room is now warm and inviting to accommodate Alice and Dave’s weekend visitors.
The multiple types of seating chosen include a large sofa, two chairs, along with two occasional ottomans in both solids and patterns and all in easy to care for performance fabrics. Underneath, we layered a soft wool rug with cool tones that complimented both the warm tones of the wood floor and the cool tones of the fabric seating. A beautiful occasional table and a large cocktail table round out the space.
We took advantage of this room’s height by placing oversized artwork on the largest wall to create a place for your eyes to rest and to take advantage of the room’s scale. The TV was relocated to its current location over the fireplace, and a new light fixture scaled appropriately to the room’s ceiling height gives the space a more comfortable, approachable feel. Lastly, carefully chosen accessories including books, plants, and bowls complete this family’s new living space.
Photography by @MargaretRajic
Do you have a new home that has great bones but just doesn’t feel comfortable and you can’t quite figure out why? Contact us here to see how we can help!

Welcome to our Mid-Century Modern haven with a twist! Blending classic mid-century elements with a unique touch, we've embraced fluted wood walls, a striking corner fireplace, and bold oversized art to redefine our living and dining space.

サクラメントにある高級な中くらいなミッドセンチュリースタイルのおしゃれなリビング (茶色い壁、淡色無垢フローリング、木材の暖炉まわり、壁掛け型テレビ、茶色い床、板張り天井、パネル壁) の写真

Living space is a convergence of color and eclectic modern furnishings - Architect: HAUS | Architecture For Modern Lifestyles - Builder: WERK | Building Modern - Photo: HAUS
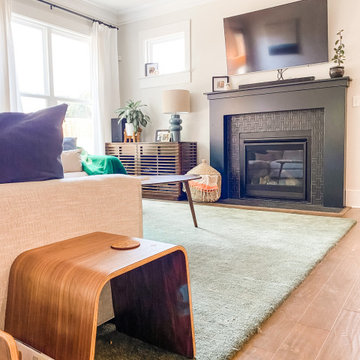
MicCentury Modern Living room with Black Fireplace Mantel and Fireclay chaine homme tile in Basalt Black.
アトランタにあるお手頃価格の中くらいなミッドセンチュリースタイルのおしゃれなLDK (グレーの壁、無垢フローリング、標準型暖炉、木材の暖炉まわり、壁掛け型テレビ) の写真
アトランタにあるお手頃価格の中くらいなミッドセンチュリースタイルのおしゃれなLDK (グレーの壁、無垢フローリング、標準型暖炉、木材の暖炉まわり、壁掛け型テレビ) の写真
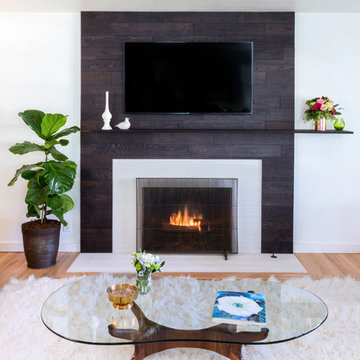
Jimmy Cohrssen Photography
ロサンゼルスにあるお手頃価格の中くらいなミッドセンチュリースタイルのおしゃれなLDK (グレーの壁、淡色無垢フローリング、標準型暖炉、木材の暖炉まわり、壁掛け型テレビ) の写真
ロサンゼルスにあるお手頃価格の中くらいなミッドセンチュリースタイルのおしゃれなLDK (グレーの壁、淡色無垢フローリング、標準型暖炉、木材の暖炉まわり、壁掛け型テレビ) の写真

View of yard and Patio from the Family Room. Ample wall space provided for large wall mounted TV with space in cabinet below for electronics.
TK Images
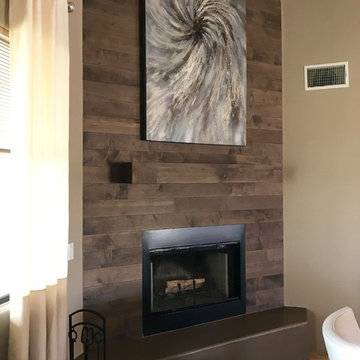
Modern Living Room Makeover including full re-facing of fireplace (13 ft ceilings) with Stikwood and built in Stikwood wrapped floating mantle to keep with the modern feel.
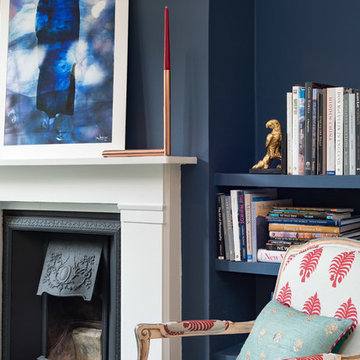
The Louis armchair was given a new lease of life with this block printed linen upholstery. The TV was hung on the wall along with the other AV equipment. All the wires are cleverly hidden behind a removable cover painted in the wall colour. Floating bookshelves with LED strip lighting allow for the display of the client's numerous coffee table books
Noga Photo Studio
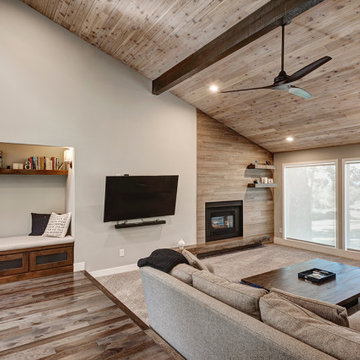
This beautiful home in Boulder, Colorado got a full two-story remodel. Their remodel included a new kitchen and dining area, living room, entry way, staircase, lofted area, bedroom, bathroom and office. Check out this client's new beautiful home
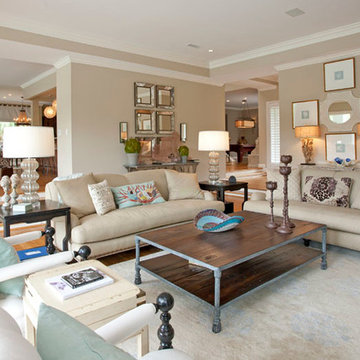
チャールストンにある高級な中くらいなミッドセンチュリースタイルのおしゃれなリビング (ベージュの壁、淡色無垢フローリング、壁掛け型テレビ、標準型暖炉、木材の暖炉まわり) の写真
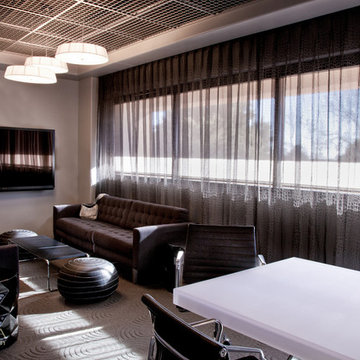
A contemporary lounge. Black sheers soften the hard southern light, black outs roll down electronically. This space is for working and relaxing- with a white acrylic luminescent table top, and metal mesh ceiling. Grey velvet custom sofas, and leather poufs.
Modern Home Interiors and Exteriors, featuring clean lines, textures, colors and simple design with floor to ceiling windows. Hardwood, slate, and porcelain floors, all natural materials that give a sense of warmth throughout the spaces. Some homes have steel exposed beams and monolith concrete and galvanized steel walls to give a sense of weight and coolness in these very hot, sunny Southern California locations. Kitchens feature built in appliances, and glass backsplashes. Living rooms have contemporary style fireplaces and custom upholstery for the most comfort.
Bedroom headboards are upholstered, with most master bedrooms having modern wall fireplaces surounded by large porcelain tiles.
Project Locations: Ojai, Santa Barbara, Westlake, California. Projects designed by Maraya Interior Design. From their beautiful resort town of Ojai, they serve clients in Montecito, Hope Ranch, Malibu, Westlake and Calabasas, across the tri-county areas of Santa Barbara, Ventura and Los Angeles, south to Hidden Hills- north through Solvang and more.
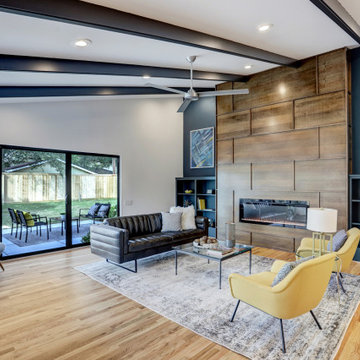
The full height stained rift sawn oak fireplace surround and 60" wide electric fireplace are flanked by dark blue built-ins that that create a warm focal point for the Living Room. The 12' sliding glass doors complete the indoor/outdoor living style.
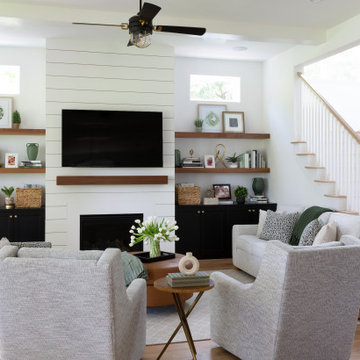
Living Room open modern design with wood shelves and family-friendly upholstery.
ヒューストンにあるラグジュアリーな広いミッドセンチュリースタイルのおしゃれなLDK (白い壁、無垢フローリング、木材の暖炉まわり、壁掛け型テレビ、茶色い床、格子天井、塗装板張りの壁) の写真
ヒューストンにあるラグジュアリーな広いミッドセンチュリースタイルのおしゃれなLDK (白い壁、無垢フローリング、木材の暖炉まわり、壁掛け型テレビ、茶色い床、格子天井、塗装板張りの壁) の写真
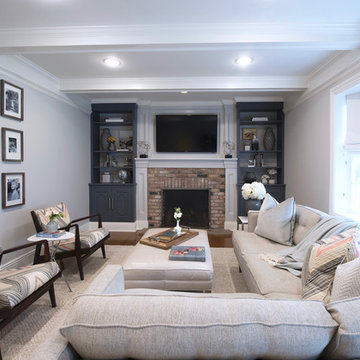
ニューヨークにある高級な中くらいなミッドセンチュリースタイルのおしゃれな独立型リビング (グレーの壁、無垢フローリング、標準型暖炉、木材の暖炉まわり、壁掛け型テレビ) の写真
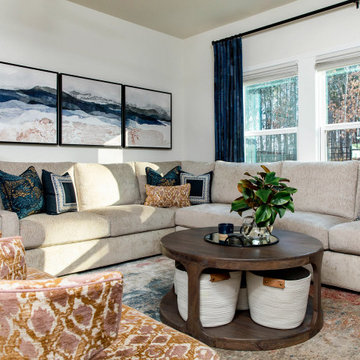
The art over the sectional started the entire vision and color scheme for this living room. With an open floor plan, the owner used a painted fireplace to tie the living room, kitchen, and butler’s pantry together. From there, their heirloom chairs were reupholstered in a colorful print fabric from Fairfield Chair and a sectional with track arm and no welt gives the space a modern look. The pillows incorporate Robert Allen and Greenhouse fabrics with Fabricut trim. The neutral finish wood coffee table offers plenty of storage underneath to accommodate a growing family, and the Jaipur Living faux sisal rug brings a natural element to the room while defining the space well.
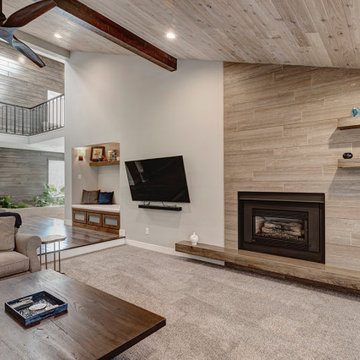
This beautiful home in Boulder, Colorado got a full two-story remodel. Their remodel included a new kitchen and dining area, living room, entry way, staircase, lofted area, bedroom, bathroom and office. Check out this client's new beautiful home
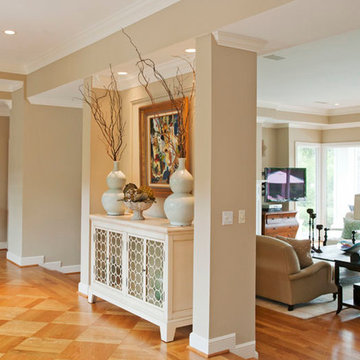
チャールストンにある高級な中くらいなミッドセンチュリースタイルのおしゃれなリビング (ベージュの壁、淡色無垢フローリング、壁掛け型テレビ、標準型暖炉、木材の暖炉まわり) の写真
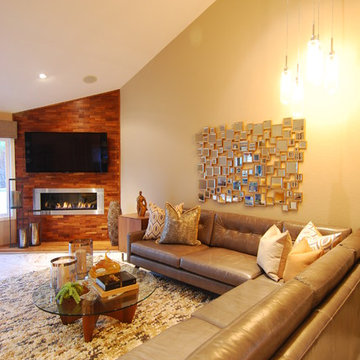
オレンジカウンティにある高級な広いミッドセンチュリースタイルのおしゃれなLDK (ベージュの壁、大理石の床、コーナー設置型暖炉、木材の暖炉まわり、壁掛け型テレビ) の写真
ミッドセンチュリースタイルのリビング (木材の暖炉まわり、壁掛け型テレビ) の写真
1
