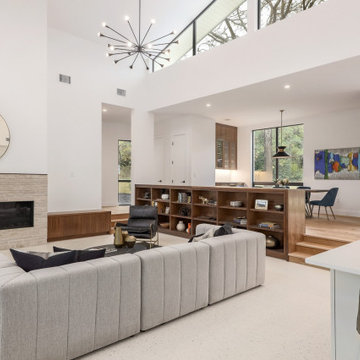中くらいなミッドセンチュリースタイルのリビング (石材の暖炉まわり) の写真
絞り込み:
資材コスト
並び替え:今日の人気順
写真 1〜20 枚目(全 638 枚)
1/4

Living: pavimento originale in quadrotti di rovere massello; arredo vintage unito ad arredi disegnati su misura (panca e mobile bar) Tavolo in vetro con gambe anni 50; sedie da regista; divano anni 50 con nuovo tessuto blu/verde in armonia con il colore blu/verde delle pareti. Poltroncine anni 50 danesi; camino originale. Lampada tavolo originale Albini.
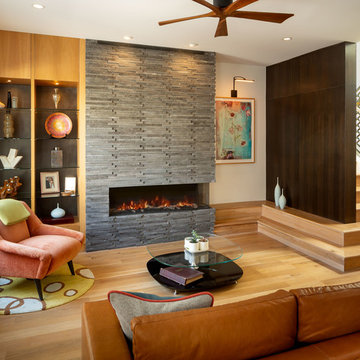
サンフランシスコにある中くらいなミッドセンチュリースタイルのおしゃれなリビング (白い壁、石材の暖炉まわり、淡色無垢フローリング、横長型暖炉、テレビなし) の写真

Bright open space with a camel leather midcentury sofa, and marled grey wool chairs. Black marble coffee table with brass legs.
デンバーにある高級な中くらいなミッドセンチュリースタイルのおしゃれなLDK (白い壁、淡色無垢フローリング、標準型暖炉、石材の暖炉まわり、壁掛け型テレビ、ベージュの床) の写真
デンバーにある高級な中くらいなミッドセンチュリースタイルのおしゃれなLDK (白い壁、淡色無垢フローリング、標準型暖炉、石材の暖炉まわり、壁掛け型テレビ、ベージュの床) の写真
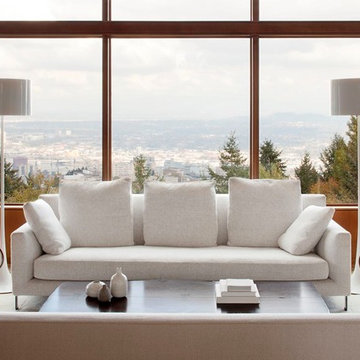
The Council Crest Residence is a renovation and addition to an early 1950s house built for inventor Karl Kurz, whose work included stereoscopic cameras and projectors. Designed by prominent local architect Roscoe Hemenway, the house was built with a traditional ranch exterior and a mid-century modern interior. It became known as “The View-Master House,” alluding to both the inventions of its owner and the dramatic view through the glass entry.
Approached from a small neighborhood park, the home was re-clad maintaining its welcoming scale, with privacy obtained through thoughtful placement of translucent glass, clerestory windows, and a stone screen wall. The original entry was maintained as a glass aperture, a threshold between the quiet residential neighborhood and the dramatic view over the city of Portland and landscape beyond. At the south terrace, an outdoor fireplace is integrated into the stone wall providing a comfortable space for the family and their guests.
Within the existing footprint, the main floor living spaces were completely remodeled. Raised ceilings and new windows create open, light filled spaces. An upper floor was added within the original profile creating a master suite, study, and south facing deck. Space flows freely around a central core while continuous clerestory windows reinforce the sense of openness and expansion as the roof and wall planes extend to the exterior.
Images By: Jeremy Bitterman, Photoraphy Portland OR
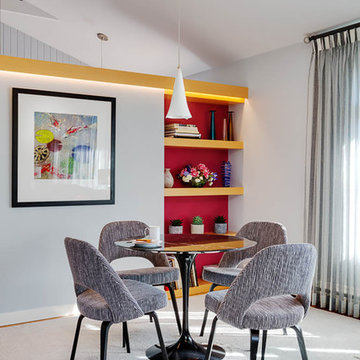
The foyer closet wall on the living room side now features a built-in book niche and a wooden soffit with LED lighting.
Photo by Greg Premru
ボストンにある高級な中くらいなミッドセンチュリースタイルのおしゃれなLDK (淡色無垢フローリング、標準型暖炉、石材の暖炉まわり) の写真
ボストンにある高級な中くらいなミッドセンチュリースタイルのおしゃれなLDK (淡色無垢フローリング、標準型暖炉、石材の暖炉まわり) の写真

Peter Vanderwarker
View towards ocean
ボストンにある高級な中くらいなミッドセンチュリースタイルのおしゃれなリビング (白い壁、淡色無垢フローリング、石材の暖炉まわり、テレビなし、両方向型暖炉、茶色い床) の写真
ボストンにある高級な中くらいなミッドセンチュリースタイルのおしゃれなリビング (白い壁、淡色無垢フローリング、石材の暖炉まわり、テレビなし、両方向型暖炉、茶色い床) の写真

For a family of music lovers both in listening and skill - the formal living room provided the perfect spot for their grand piano. Outfitted with a custom Wren Silva console stereo, you can't help but to kick back in some of the most comfortable and rad swivel chairs you'll find.
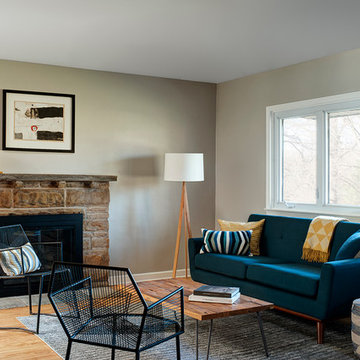
Rebecca McAlpin Photography
フィラデルフィアにある低価格の中くらいなミッドセンチュリースタイルのおしゃれなLDK (グレーの壁、淡色無垢フローリング、標準型暖炉、石材の暖炉まわり、テレビなし、青いソファ) の写真
フィラデルフィアにある低価格の中くらいなミッドセンチュリースタイルのおしゃれなLDK (グレーの壁、淡色無垢フローリング、標準型暖炉、石材の暖炉まわり、テレビなし、青いソファ) の写真
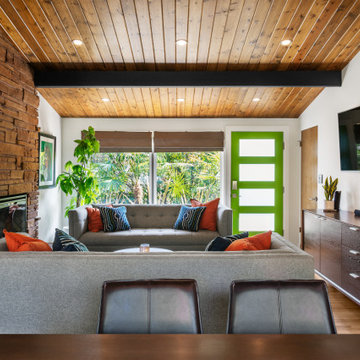
Photos by Tina Witherspoon.
シアトルにある低価格の中くらいなミッドセンチュリースタイルのおしゃれなLDK (白い壁、淡色無垢フローリング、石材の暖炉まわり、壁掛け型テレビ、板張り天井) の写真
シアトルにある低価格の中くらいなミッドセンチュリースタイルのおしゃれなLDK (白い壁、淡色無垢フローリング、石材の暖炉まわり、壁掛け型テレビ、板張り天井) の写真
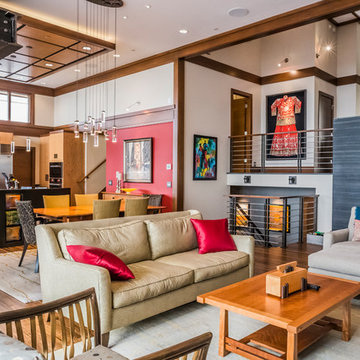
A dramatic, vertically cut limestone wall adds life and motion to this bright, formal living room.
シアトルにある高級な中くらいなミッドセンチュリースタイルのおしゃれなリビング (グレーの壁、無垢フローリング、横長型暖炉、石材の暖炉まわり、埋込式メディアウォール、茶色い床) の写真
シアトルにある高級な中くらいなミッドセンチュリースタイルのおしゃれなリビング (グレーの壁、無垢フローリング、横長型暖炉、石材の暖炉まわり、埋込式メディアウォール、茶色い床) の写真
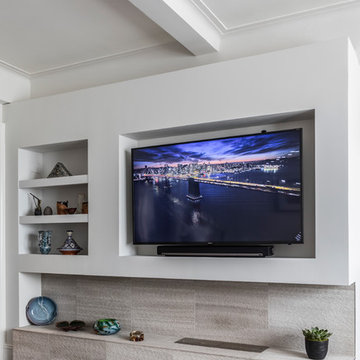
Marco Ricca
デンバーにある高級な中くらいなミッドセンチュリースタイルのおしゃれな独立型リビング (グレーの壁、濃色無垢フローリング、コーナー設置型暖炉、石材の暖炉まわり、埋込式メディアウォール、茶色い床) の写真
デンバーにある高級な中くらいなミッドセンチュリースタイルのおしゃれな独立型リビング (グレーの壁、濃色無垢フローリング、コーナー設置型暖炉、石材の暖炉まわり、埋込式メディアウォール、茶色い床) の写真
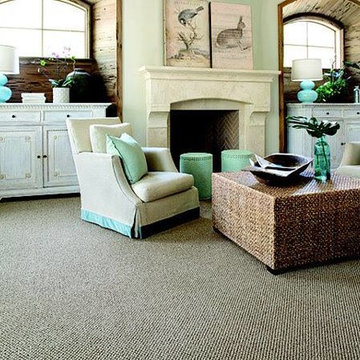
サクラメントにある中くらいなミッドセンチュリースタイルのおしゃれなリビング (ベージュの壁、カーペット敷き、標準型暖炉、石材の暖炉まわり) の写真
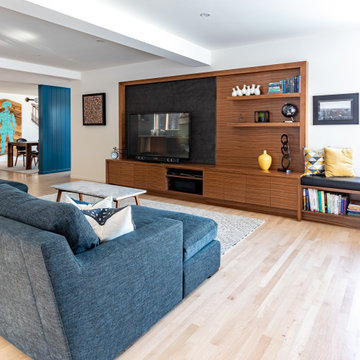
Beautiful mid century modern living room featuring a custom built walnut tv unit accommodating corner seating.
カルガリーにあるお手頃価格の中くらいなミッドセンチュリースタイルのおしゃれなリビング (白い壁、淡色無垢フローリング、標準型暖炉、石材の暖炉まわり、埋込式メディアウォール) の写真
カルガリーにあるお手頃価格の中くらいなミッドセンチュリースタイルのおしゃれなリビング (白い壁、淡色無垢フローリング、標準型暖炉、石材の暖炉まわり、埋込式メディアウォール) の写真

ブリッジポートにある中くらいなミッドセンチュリースタイルのおしゃれなリビング (標準型暖炉、石材の暖炉まわり、白い壁、スレートの床、テレビなし) の写真
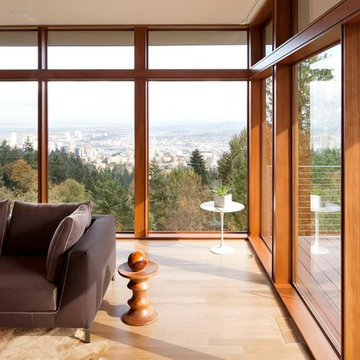
The Council Crest Residence is a renovation and addition to an early 1950s house built for inventor Karl Kurz, whose work included stereoscopic cameras and projectors. Designed by prominent local architect Roscoe Hemenway, the house was built with a traditional ranch exterior and a mid-century modern interior. It became known as “The View-Master House,” alluding to both the inventions of its owner and the dramatic view through the glass entry.
Approached from a small neighborhood park, the home was re-clad maintaining its welcoming scale, with privacy obtained through thoughtful placement of translucent glass, clerestory windows, and a stone screen wall. The original entry was maintained as a glass aperture, a threshold between the quiet residential neighborhood and the dramatic view over the city of Portland and landscape beyond. At the south terrace, an outdoor fireplace is integrated into the stone wall providing a comfortable space for the family and their guests.
Within the existing footprint, the main floor living spaces were completely remodeled. Raised ceilings and new windows create open, light filled spaces. An upper floor was added within the original profile creating a master suite, study, and south facing deck. Space flows freely around a central core while continuous clerestory windows reinforce the sense of openness and expansion as the roof and wall planes extend to the exterior.
Images By: Jeremy Bitterman, Photoraphy Portland OR
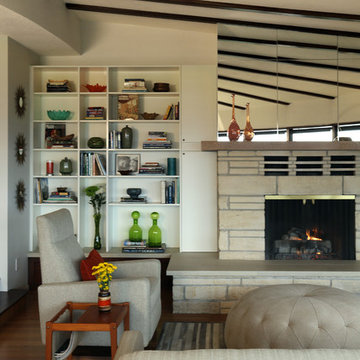
A new built in bookcase showcases the family's books and treasures while the original fireplace gets lovingly restored with fresh hearth tile and an oak mantel. Photos by Photo Art Portraits with styling by Shannon Quimby. Arciform Owner and Senior Designer Anne De Wolf provided design and decorating services for this whole house renovation.
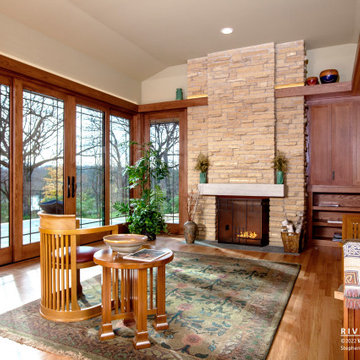
Organic Natural Stone Fireplace
シカゴにある中くらいなミッドセンチュリースタイルのおしゃれなリビング (淡色無垢フローリング、標準型暖炉、石材の暖炉まわり、内蔵型テレビ、折り上げ天井) の写真
シカゴにある中くらいなミッドセンチュリースタイルのおしゃれなリビング (淡色無垢フローリング、標準型暖炉、石材の暖炉まわり、内蔵型テレビ、折り上げ天井) の写真
中くらいなミッドセンチュリースタイルのリビング (石材の暖炉まわり) の写真
1


