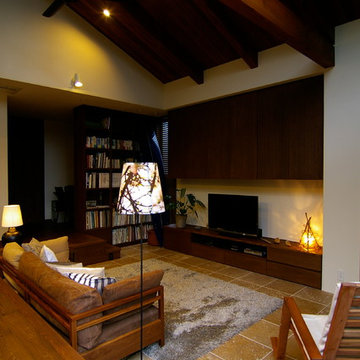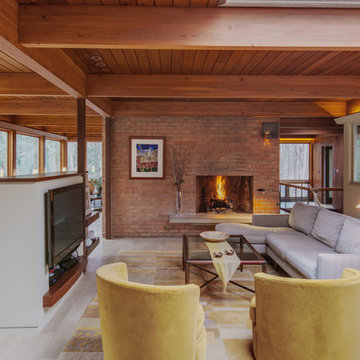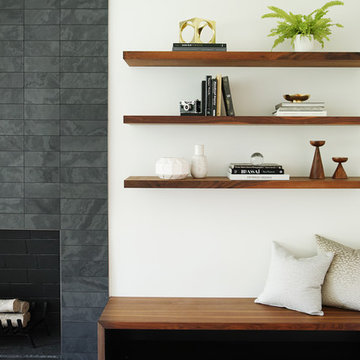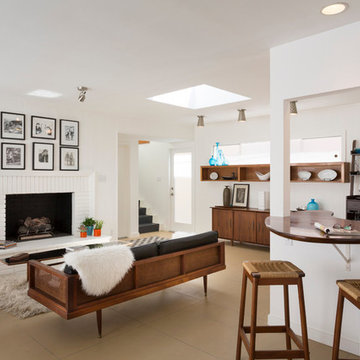ミッドセンチュリースタイルのリビング (レンガの暖炉まわり、石材の暖炉まわり) の写真

Mid-Century Modern Restoration
ミネアポリスにある高級な中くらいなミッドセンチュリースタイルのおしゃれなLDK (白い壁、コーナー設置型暖炉、レンガの暖炉まわり、白い床、表し梁、板張り壁) の写真
ミネアポリスにある高級な中くらいなミッドセンチュリースタイルのおしゃれなLDK (白い壁、コーナー設置型暖炉、レンガの暖炉まわり、白い床、表し梁、板張り壁) の写真

Cedar Cove Modern benefits from its integration into the landscape. The house is set back from Lake Webster to preserve an existing stand of broadleaf trees that filter the low western sun that sets over the lake. Its split-level design follows the gentle grade of the surrounding slope. The L-shape of the house forms a protected garden entryway in the area of the house facing away from the lake while a two-story stone wall marks the entry and continues through the width of the house, leading the eye to a rear terrace. This terrace has a spectacular view aided by the structure’s smart positioning in relationship to Lake Webster.
The interior spaces are also organized to prioritize views of the lake. The living room looks out over the stone terrace at the rear of the house. The bisecting stone wall forms the fireplace in the living room and visually separates the two-story bedroom wing from the active spaces of the house. The screen porch, a staple of our modern house designs, flanks the terrace. Viewed from the lake, the house accentuates the contours of the land, while the clerestory window above the living room emits a soft glow through the canopy of preserved trees.
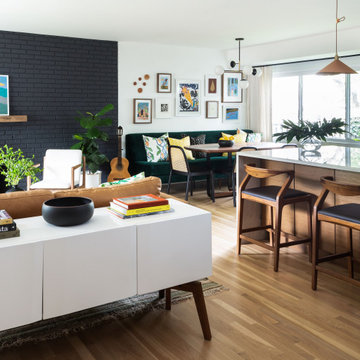
ワシントンD.C.にある小さなミッドセンチュリースタイルのおしゃれなLDK (白い壁、淡色無垢フローリング、標準型暖炉、レンガの暖炉まわり、テレビなし、ベージュの床) の写真

Concrete block walls provide thermal mass for heating and defence agains hot summer. The subdued colours create a quiet and cosy space focussed around the fire. Timber joinery adds warmth and texture , framing the collections of books and collected objects.

デトロイトにあるラグジュアリーな中くらいなミッドセンチュリースタイルのおしゃれなLDK (ライブラリー、白い壁、濃色無垢フローリング、標準型暖炉、レンガの暖炉まわり、壁掛け型テレビ、茶色い床、三角天井、板張り壁) の写真
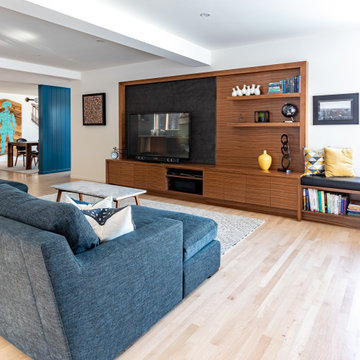
Beautiful mid century modern living room featuring a custom built walnut tv unit accommodating corner seating.
カルガリーにあるお手頃価格の中くらいなミッドセンチュリースタイルのおしゃれなリビング (白い壁、淡色無垢フローリング、標準型暖炉、石材の暖炉まわり、埋込式メディアウォール) の写真
カルガリーにあるお手頃価格の中くらいなミッドセンチュリースタイルのおしゃれなリビング (白い壁、淡色無垢フローリング、標準型暖炉、石材の暖炉まわり、埋込式メディアウォール) の写真
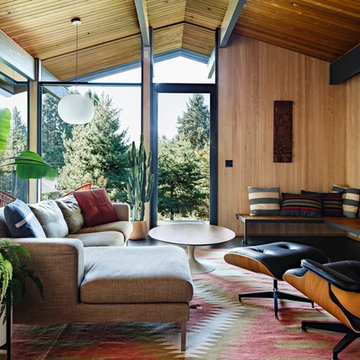
ポートランドにあるミッドセンチュリースタイルのおしゃれなLDK (ベージュの壁、濃色無垢フローリング、標準型暖炉、レンガの暖炉まわり、茶色い床) の写真

Mid Century Modern living family great room in an open, spacious floor plan
シアトルにある高級な広いミッドセンチュリースタイルのおしゃれなLDK (ベージュの壁、淡色無垢フローリング、標準型暖炉、レンガの暖炉まわり、壁掛け型テレビ) の写真
シアトルにある高級な広いミッドセンチュリースタイルのおしゃれなLDK (ベージュの壁、淡色無垢フローリング、標準型暖炉、レンガの暖炉まわり、壁掛け型テレビ) の写真
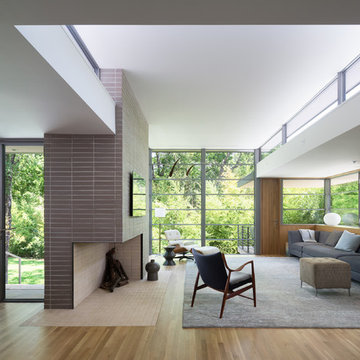
Face brick by Endicott; firebrick hearth and firebox; white oak flooring and millwork; white paint is Benjamin Moore, Cloud Cover. Thermally broken steel windows and doors by MHB. Custom sofa and rug.
Photo by Whit Preston.
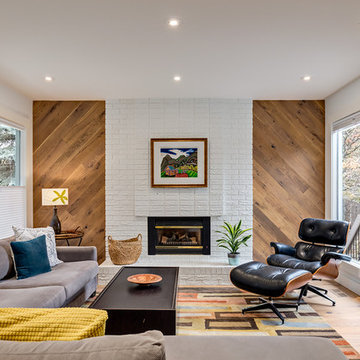
カルガリーにある高級な広いミッドセンチュリースタイルのおしゃれなリビング (白い壁、無垢フローリング、標準型暖炉、レンガの暖炉まわり、テレビなし、ベージュの床) の写真
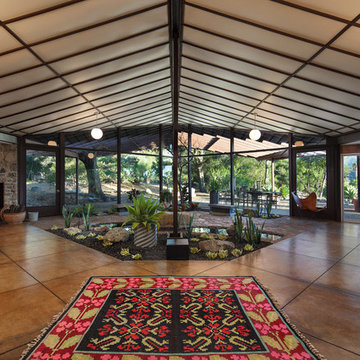
Designer: Allen Construction
General Contractor: Allen Construction
Photographer: Jim Bartsch Photography
ロサンゼルスにあるお手頃価格のミッドセンチュリースタイルのおしゃれなLDK (コンクリートの床、標準型暖炉、石材の暖炉まわり) の写真
ロサンゼルスにあるお手頃価格のミッドセンチュリースタイルのおしゃれなLDK (コンクリートの床、標準型暖炉、石材の暖炉まわり) の写真
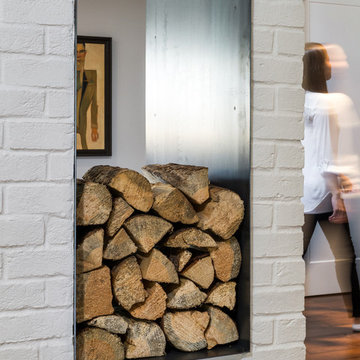
Darius Kuzmickas - KuDa Photography 2015
ポートランドにある高級な広いミッドセンチュリースタイルのおしゃれなLDK (白い壁、濃色無垢フローリング、両方向型暖炉、レンガの暖炉まわり) の写真
ポートランドにある高級な広いミッドセンチュリースタイルのおしゃれなLDK (白い壁、濃色無垢フローリング、両方向型暖炉、レンガの暖炉まわり) の写真

This remodel of a mid century gem is located in the town of Lincoln, MA a hot bed of modernist homes inspired by Gropius’ own house built nearby in the 1940’s. By the time the house was built, modernism had evolved from the Gropius era, to incorporate the rural vibe of Lincoln with spectacular exposed wooden beams and deep overhangs.
The design rejects the traditional New England house with its enclosing wall and inward posture. The low pitched roofs, open floor plan, and large windows openings connect the house to nature to make the most of its rural setting.
Photo by: Nat Rea Photography
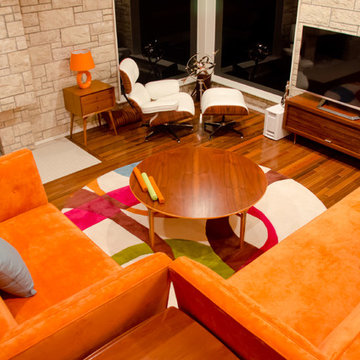
David Trotter - 8TRACKstudios - www.8trackstudios.com
ロサンゼルスにあるミッドセンチュリースタイルのおしゃれなリビング (標準型暖炉、石材の暖炉まわり、据え置き型テレビ) の写真
ロサンゼルスにあるミッドセンチュリースタイルのおしゃれなリビング (標準型暖炉、石材の暖炉まわり、据え置き型テレビ) の写真
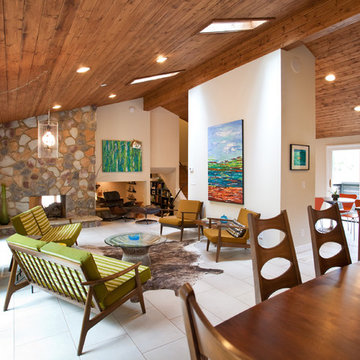
Atlanta mid-century modern home designed by Dencity LLC and built by Cablik Enterprises. Photo by AWH Photo & Design.
アトランタにあるミッドセンチュリースタイルのおしゃれなリビング (石材の暖炉まわり) の写真
アトランタにあるミッドセンチュリースタイルのおしゃれなリビング (石材の暖炉まわり) の写真
ミッドセンチュリースタイルのリビング (レンガの暖炉まわり、石材の暖炉まわり) の写真
1

