ミッドセンチュリースタイルのリビング (薪ストーブ、コンクリートの床) の写真
並び替え:今日の人気順
写真 1〜14 枚目(全 14 枚)

Weather House is a bespoke home for a young, nature-loving family on a quintessentially compact Northcote block.
Our clients Claire and Brent cherished the character of their century-old worker's cottage but required more considered space and flexibility in their home. Claire and Brent are camping enthusiasts, and in response their house is a love letter to the outdoors: a rich, durable environment infused with the grounded ambience of being in nature.
From the street, the dark cladding of the sensitive rear extension echoes the existing cottage!s roofline, becoming a subtle shadow of the original house in both form and tone. As you move through the home, the double-height extension invites the climate and native landscaping inside at every turn. The light-bathed lounge, dining room and kitchen are anchored around, and seamlessly connected to, a versatile outdoor living area. A double-sided fireplace embedded into the house’s rear wall brings warmth and ambience to the lounge, and inspires a campfire atmosphere in the back yard.
Championing tactility and durability, the material palette features polished concrete floors, blackbutt timber joinery and concrete brick walls. Peach and sage tones are employed as accents throughout the lower level, and amplified upstairs where sage forms the tonal base for the moody main bedroom. An adjacent private deck creates an additional tether to the outdoors, and houses planters and trellises that will decorate the home’s exterior with greenery.
From the tactile and textured finishes of the interior to the surrounding Australian native garden that you just want to touch, the house encapsulates the feeling of being part of the outdoors; like Claire and Brent are camping at home. It is a tribute to Mother Nature, Weather House’s muse.
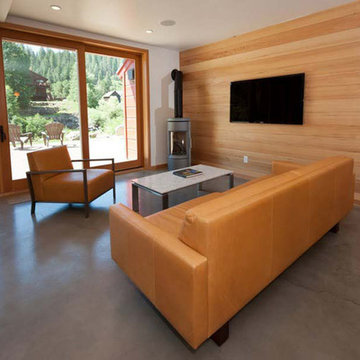
The great room looks out to the Truckee River.
サクラメントにある小さなミッドセンチュリースタイルのおしゃれなLDK (白い壁、コンクリートの床、薪ストーブ、壁掛け型テレビ) の写真
サクラメントにある小さなミッドセンチュリースタイルのおしゃれなLDK (白い壁、コンクリートの床、薪ストーブ、壁掛け型テレビ) の写真
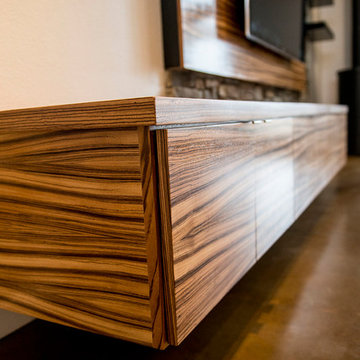
Custom cabinetry with zebra wood and simple hand pulls for sleek, modern touch.
カンザスシティにある中くらいなミッドセンチュリースタイルのおしゃれなLDK (グレーの壁、コンクリートの床、薪ストーブ、コンクリートの暖炉まわり、壁掛け型テレビ、茶色い床) の写真
カンザスシティにある中くらいなミッドセンチュリースタイルのおしゃれなLDK (グレーの壁、コンクリートの床、薪ストーブ、コンクリートの暖炉まわり、壁掛け型テレビ、茶色い床) の写真
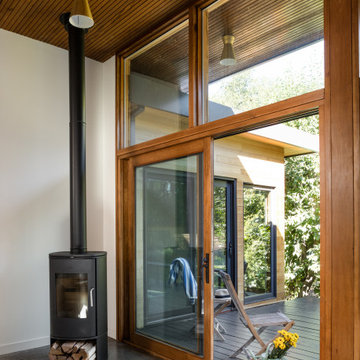
Image of large aluminum wood clad slider door, windows & wood fireplace.
サンフランシスコにあるミッドセンチュリースタイルのおしゃれなLDK (薪ストーブ、コンクリートの床、グレーの床、表し梁) の写真
サンフランシスコにあるミッドセンチュリースタイルのおしゃれなLDK (薪ストーブ、コンクリートの床、グレーの床、表し梁) の写真
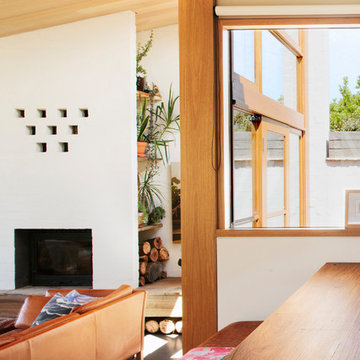
Home of Emily Wright of Nancybird. Dining space with built-in timber furniture and custom leather seating. The living space has polished concrete floors, a built in fireplace and purpose-built shelving for indoor plants to catch the northern sunlight. Timber framed windows border and internal courtyard that provides natural light.
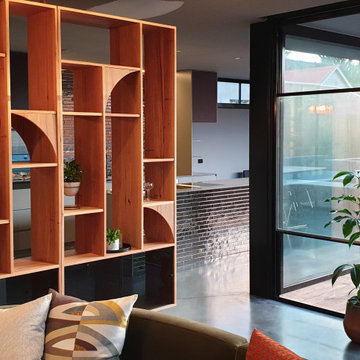
Renovation of a Melbourne Californian Bungalow - with bespoke timber room divider.
メルボルンにあるラグジュアリーな広いミッドセンチュリースタイルのおしゃれなリビング (コンクリートの床、薪ストーブ、コンクリートの暖炉まわり、内蔵型テレビ、グレーの床) の写真
メルボルンにあるラグジュアリーな広いミッドセンチュリースタイルのおしゃれなリビング (コンクリートの床、薪ストーブ、コンクリートの暖炉まわり、内蔵型テレビ、グレーの床) の写真
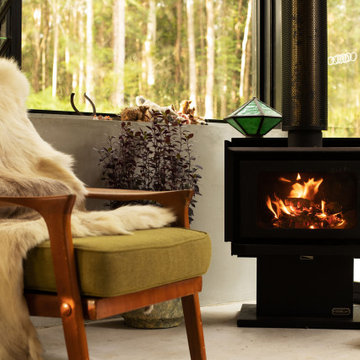
A free standing wood burner situated in the sunken lounge room makes the space feel cozy and inviting. This is juxtaposed with the minimalist and elegant midcentury furniture and concrete floors which make the space feel modern and elegant.
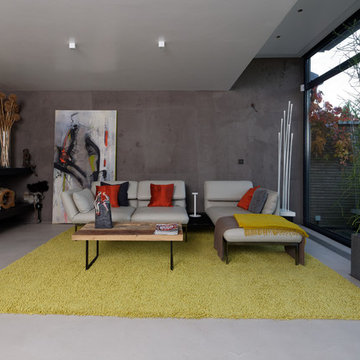
シュトゥットガルトにある中くらいなミッドセンチュリースタイルのおしゃれなリビング (白い壁、コンクリートの床、薪ストーブ、漆喰の暖炉まわり、テレビなし、グレーの床) の写真
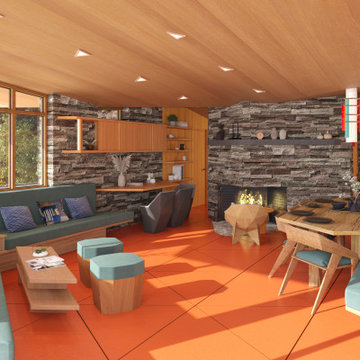
Organic design integrates cantilevered overhangs for passive solar heating and natural cooling; natural lighting with clerestory windows; and radiant-floor heating.
The characteristics of organic architecture include open-concept space that flows freely, inspiration from nature in colors, patterns, and textures, and a sense of shelter from the elements. There should be peacefulness providing for reflection and uncluttered space with simple ornamentation.
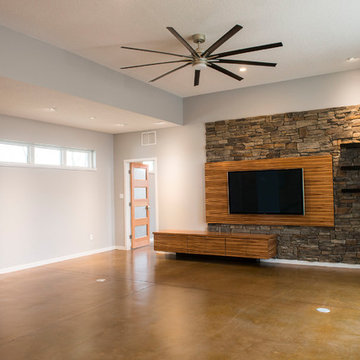
Spectacular great room with bold colors, lines, and a variety of elements including stone, zebra wood, grey walls, black floating shelves, stained concrete, and modern style wood stove.
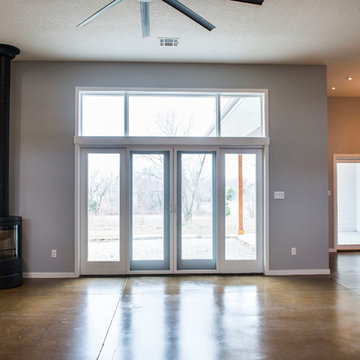
Spectacular great room with bold colors, lines, and a variety of elements including stone, zebra wood, grey walls, black floating shelves, stained concrete, and modern style wood stove. Extensive natural light with sliding french doors and large transom leading to the back patio.
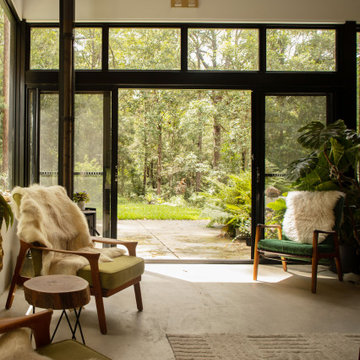
A free standing wood burner situated in the sunken lounge room makes the space feel cozy and inviting. This is juxtaposed with the minimalist and elegant midcentury furniture and concrete floors which make the space feel modern and elegant.
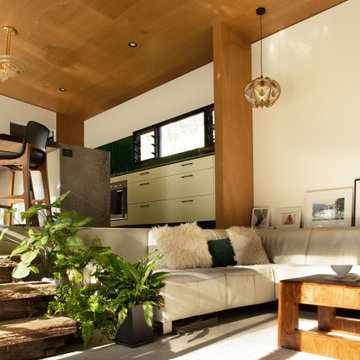
A free standing wood burner situated in the sunken lounge room makes the space feel cozy and inviting. This is juxtaposed with the minimalist and elegant midcentury furniture and concrete floors which make the space feel modern and elegant.
ミッドセンチュリースタイルのリビング (薪ストーブ、コンクリートの床) の写真
1
