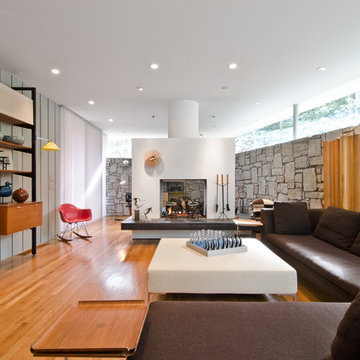ミッドセンチュリースタイルのリビング (両方向型暖炉、壁掛け型テレビ) の写真

Custom planned home By Sweetlake Interior Design Houston Texas.
ヒューストンにあるラグジュアリーな巨大なミッドセンチュリースタイルのおしゃれなリビング (淡色無垢フローリング、両方向型暖炉、漆喰の暖炉まわり、壁掛け型テレビ、茶色い床、折り上げ天井) の写真
ヒューストンにあるラグジュアリーな巨大なミッドセンチュリースタイルのおしゃれなリビング (淡色無垢フローリング、両方向型暖炉、漆喰の暖炉まわり、壁掛け型テレビ、茶色い床、折り上げ天井) の写真

Mid century modern living room with open spaces, transom windows and waterfall, peninsula fireplace on far right;
ミネアポリスにある巨大なミッドセンチュリースタイルのおしゃれなLDK (ライブラリー、白い壁、無垢フローリング、両方向型暖炉、タイルの暖炉まわり、壁掛け型テレビ、茶色い床、三角天井) の写真
ミネアポリスにある巨大なミッドセンチュリースタイルのおしゃれなLDK (ライブラリー、白い壁、無垢フローリング、両方向型暖炉、タイルの暖炉まわり、壁掛け型テレビ、茶色い床、三角天井) の写真
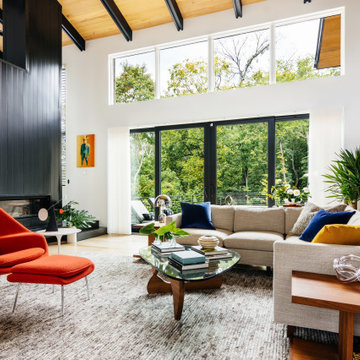
ナッシュビルにある広いミッドセンチュリースタイルのおしゃれなLDK (白い壁、淡色無垢フローリング、両方向型暖炉、金属の暖炉まわり、壁掛け型テレビ、茶色い床) の写真
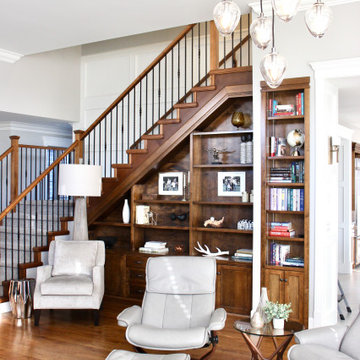
We included several different seating options in this living room to provide a comfortable and functional space.
バンクーバーにある高級な広いミッドセンチュリースタイルのおしゃれなLDK (ライブラリー、グレーの壁、無垢フローリング、両方向型暖炉、石材の暖炉まわり、壁掛け型テレビ、茶色い床) の写真
バンクーバーにある高級な広いミッドセンチュリースタイルのおしゃれなLDK (ライブラリー、グレーの壁、無垢フローリング、両方向型暖炉、石材の暖炉まわり、壁掛け型テレビ、茶色い床) の写真
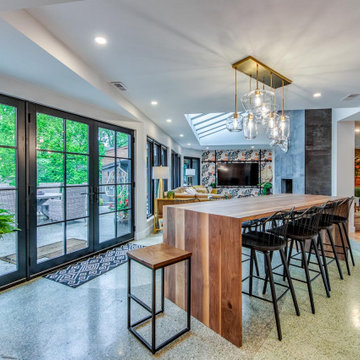
An already gorgeous mid-century modern home gave a great base for starting this stunning project. The old lanai was in perfect condition with its screened in room and terrazzo floors. But, St. Louis being what it is, the room wasn’t getting as much use as it could. The homeowners had an idea to remove the interior walls that separated the main home and the lanai to create additional living space when they entertain or have a movie night as family. The exterior screens were taken out and replaced with new windows and screens to update the look and protect the room from outdoor elements. The old skylights were removed and replaced with 7 new skylights with solar shades to let the light in or block the suns warmth come summers’ heat. The interior doorways and walls were removed and replaced with structural beams and supports so that we could leave the space as open and airy as possible. Keeping the original flooring in both rooms we were able to insert new wood to seamlessly match the old in the spaces where walls once stood. The highlight of this home is the fireplace. We took a single fireplace and created a double-sided gas fireplace. Now the family can enjoy a warm fire from both sides of the house. .
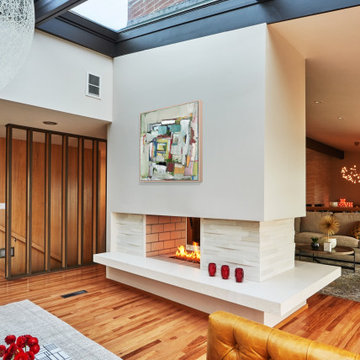
Large drywall spaces provided background for any type of artwork or tv in this airy, open space. By cantilevering the stone slab we created extra seating while enhancing the horizontal nature of Mid-Centuries. A classic “Less Is More” design aesthetic.
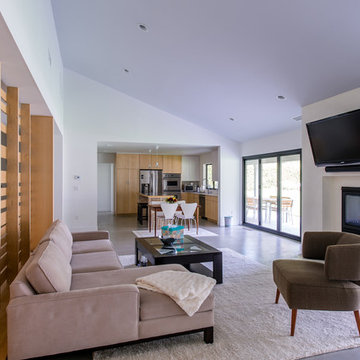
A new open and contemporary floor plan features an oversized dual-sided exterior fireplace, custom maple woodworking, and sloping ceilings.
Jimmy Cheng Photography

Living Room
ロサンゼルスにある高級な広いミッドセンチュリースタイルのおしゃれなLDK (白い壁、淡色無垢フローリング、両方向型暖炉、レンガの暖炉まわり、壁掛け型テレビ、ベージュの床、表し梁) の写真
ロサンゼルスにある高級な広いミッドセンチュリースタイルのおしゃれなLDK (白い壁、淡色無垢フローリング、両方向型暖炉、レンガの暖炉まわり、壁掛け型テレビ、ベージュの床、表し梁) の写真
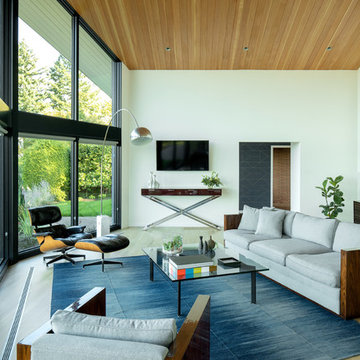
Living room looking toward entry.
Photo: Jeremy Bittermann
ポートランドにあるお手頃価格の中くらいなミッドセンチュリースタイルのおしゃれなLDK (白い壁、淡色無垢フローリング、壁掛け型テレビ、茶色い床、両方向型暖炉) の写真
ポートランドにあるお手頃価格の中くらいなミッドセンチュリースタイルのおしゃれなLDK (白い壁、淡色無垢フローリング、壁掛け型テレビ、茶色い床、両方向型暖炉) の写真
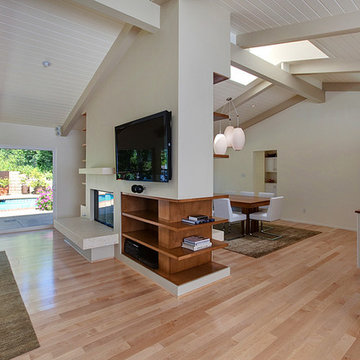
New wall configuration incorporates shelving, technology for A/V and TV and double-sided fireplace. New floor and wall finishes throughout along with lighting update the previously dated look.
photo by Chuck Espinoza
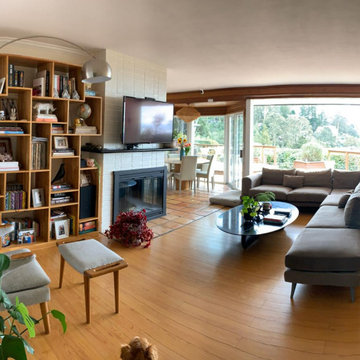
サンフランシスコにあるミッドセンチュリースタイルのおしゃれなLDK (ライブラリー、白い壁、ラミネートの床、両方向型暖炉、レンガの暖炉まわり、壁掛け型テレビ) の写真
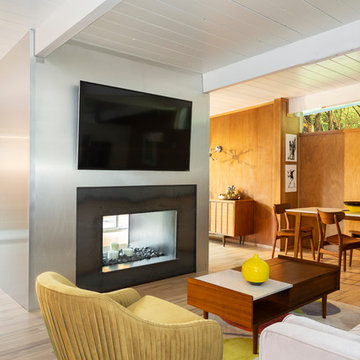
Photo by Jess Blackwell Photography
デンバーにあるミッドセンチュリースタイルのおしゃれなLDK (淡色無垢フローリング、両方向型暖炉、壁掛け型テレビ) の写真
デンバーにあるミッドセンチュリースタイルのおしゃれなLDK (淡色無垢フローリング、両方向型暖炉、壁掛け型テレビ) の写真
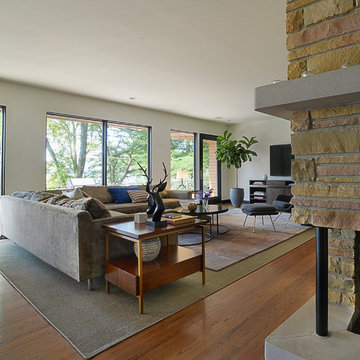
Adjustable Focus
シカゴにあるミッドセンチュリースタイルのおしゃれなLDK (白い壁、無垢フローリング、両方向型暖炉、石材の暖炉まわり、壁掛け型テレビ) の写真
シカゴにあるミッドセンチュリースタイルのおしゃれなLDK (白い壁、無垢フローリング、両方向型暖炉、石材の暖炉まわり、壁掛け型テレビ) の写真
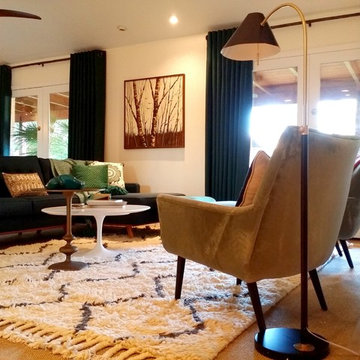
フェニックスにある中くらいなミッドセンチュリースタイルのおしゃれなLDK (ベージュの壁、両方向型暖炉、漆喰の暖炉まわり、壁掛け型テレビ、ベージュの床) の写真
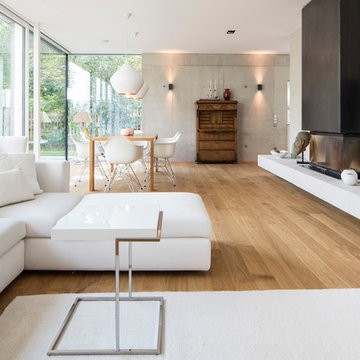
Foto:Quirin Leppert
ミュンヘンにある広いミッドセンチュリースタイルのおしゃれなLDK (グレーの壁、塗装フローリング、両方向型暖炉、壁掛け型テレビ) の写真
ミュンヘンにある広いミッドセンチュリースタイルのおしゃれなLDK (グレーの壁、塗装フローリング、両方向型暖炉、壁掛け型テレビ) の写真
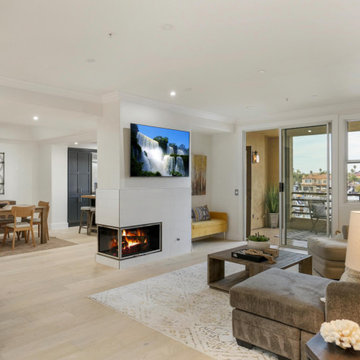
オレンジカウンティにある高級な中くらいなミッドセンチュリースタイルのおしゃれなLDK (白い壁、淡色無垢フローリング、両方向型暖炉、石材の暖炉まわり、壁掛け型テレビ) の写真
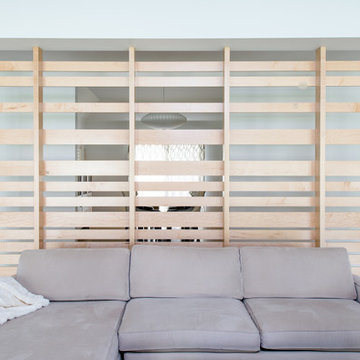
A custom maple slatted wall creates a sense of enclosure at the new great room, while still allowing for continuity and light at the living and dining areas.
photo by Jimmy Cheng Photography
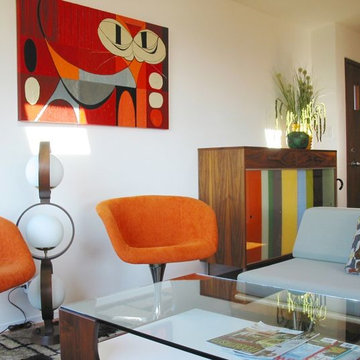
A recent purchase on Etsy, this art work is by Dominic Bourbeau titled “Kolby Kat”. It is a centerpiece in the living room and one of David’s favorites – the colors are so fitting for the Mid-Century surroundings. Mid-Century Modern Remodel, Seattle, WA. Belltown Design. Photography by Paula McHugh
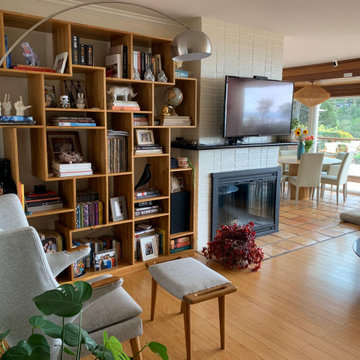
サンフランシスコにあるミッドセンチュリースタイルのおしゃれなLDK (ライブラリー、白い壁、ラミネートの床、両方向型暖炉、レンガの暖炉まわり、壁掛け型テレビ) の写真
ミッドセンチュリースタイルのリビング (両方向型暖炉、壁掛け型テレビ) の写真
1
