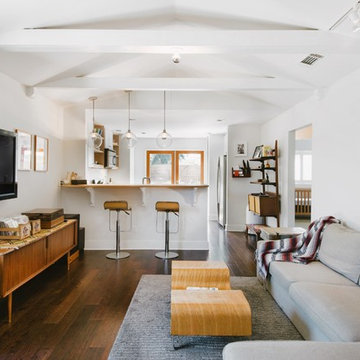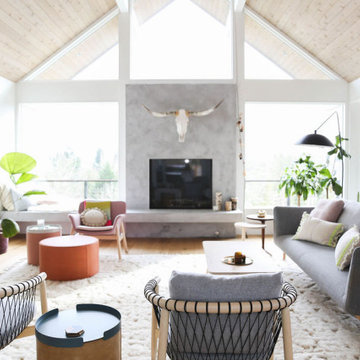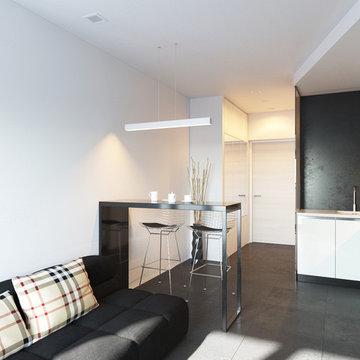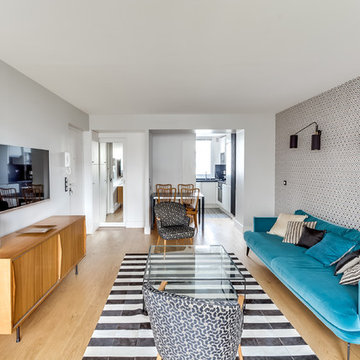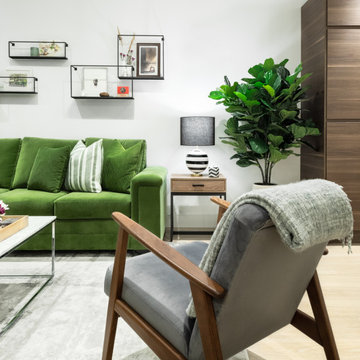白いミッドセンチュリースタイルのリビング (壁掛け型テレビ) の写真
絞り込み:
資材コスト
並び替え:今日の人気順
写真 1〜20 枚目(全 492 枚)
1/4
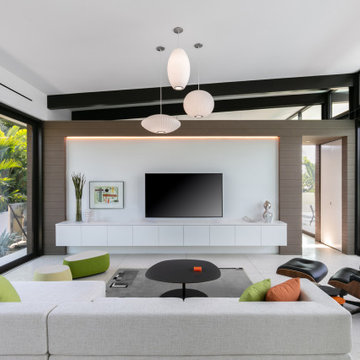
Living Room with cross ventilation
タンパにある中くらいなミッドセンチュリースタイルのおしゃれなLDK (白い壁、コンクリートの床、暖炉なし、壁掛け型テレビ、白い床) の写真
タンパにある中くらいなミッドセンチュリースタイルのおしゃれなLDK (白い壁、コンクリートの床、暖炉なし、壁掛け型テレビ、白い床) の写真

Our homeowners approached us for design help shortly after purchasing a fixer upper. They wanted to redesign the home into an open concept plan. Their goal was something that would serve multiple functions: allow them to entertain small groups while accommodating their two small children not only now but into the future as they grow up and have social lives of their own. They wanted the kitchen opened up to the living room to create a Great Room. The living room was also in need of an update including the bulky, existing brick fireplace. They were interested in an aesthetic that would have a mid-century flair with a modern layout. We added built-in cabinetry on either side of the fireplace mimicking the wood and stain color true to the era. The adjacent Family Room, needed minor updates to carry the mid-century flavor throughout.
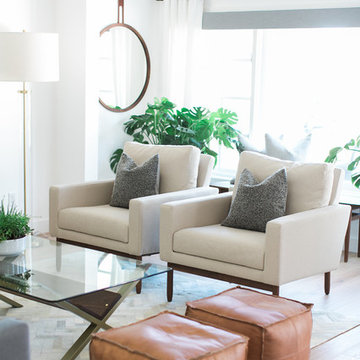
Jasmine Star
オレンジカウンティにある高級な広いミッドセンチュリースタイルのおしゃれなリビング (白い壁、淡色無垢フローリング、暖炉なし、壁掛け型テレビ) の写真
オレンジカウンティにある高級な広いミッドセンチュリースタイルのおしゃれなリビング (白い壁、淡色無垢フローリング、暖炉なし、壁掛け型テレビ) の写真

Mid Century Modern Renovation - nestled in the heart of Arapahoe Acres. This home was purchased as a foreclosure and needed a complete renovation. To complete the renovation - new floors, walls, ceiling, windows, doors, electrical, plumbing and heating system were redone or replaced. The kitchen and bathroom also underwent a complete renovation - as well as the home exterior and landscaping. Many of the original details of the home had not been preserved so Kimberly Demmy Design worked to restore what was intact and carefully selected other details that would honor the mid century roots of the home. Published in Atomic Ranch - Fall 2015 - Keeping It Small.
Daniel O'Connor Photography
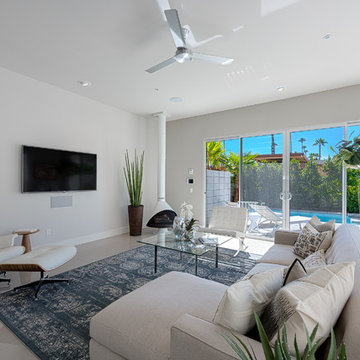
Living Room with Malm Gas Fireplace at the 18@Twin Palms Model Home in Palm Springs, CA
他の地域にあるお手頃価格の中くらいなミッドセンチュリースタイルのおしゃれなLDK (白い壁、セラミックタイルの床、コーナー設置型暖炉、壁掛け型テレビ) の写真
他の地域にあるお手頃価格の中くらいなミッドセンチュリースタイルのおしゃれなLDK (白い壁、セラミックタイルの床、コーナー設置型暖炉、壁掛け型テレビ) の写真
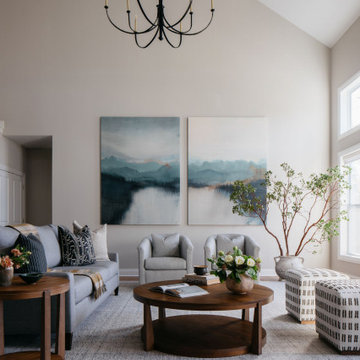
Download our free ebook, Creating the Ideal Kitchen. DOWNLOAD NOW
Alice and Dave are on their 2nd home with TKS Design Group, having completed the remodel of a kitchen, primary bath and laundry/mudroom in their previous home. This new home is a bit different in that it is new construction. The house has beautiful space and light but they needed help making it feel like a home.
In the living room, Alice and Dave plan to host family at their home often and wanted a space that had plenty of comfy seating for conversation, but also an area to play games. So, our vision started with a search for luxurious but durable fabric along with multiple types of seating to bring the entire space together. Our light-filled living room is now warm and inviting to accommodate Alice and Dave’s weekend visitors.
The multiple types of seating chosen include a large sofa, two chairs, along with two occasional ottomans in both solids and patterns and all in easy to care for performance fabrics. Underneath, we layered a soft wool rug with cool tones that complimented both the warm tones of the wood floor and the cool tones of the fabric seating. A beautiful occasional table and a large cocktail table round out the space.
We took advantage of this room’s height by placing oversized artwork on the largest wall to create a place for your eyes to rest and to take advantage of the room’s scale. The TV was relocated to its current location over the fireplace, and a new light fixture scaled appropriately to the room’s ceiling height gives the space a more comfortable, approachable feel. Lastly, carefully chosen accessories including books, plants, and bowls complete this family’s new living space.
Photography by @MargaretRajic
Do you have a new home that has great bones but just doesn’t feel comfortable and you can’t quite figure out why? Contact us here to see how we can help!

ニューオリンズにある巨大なミッドセンチュリースタイルのおしゃれなリビング (白い壁、レンガの床、標準型暖炉、レンガの暖炉まわり、壁掛け型テレビ、板張り天井、パネル壁) の写真

Photography: Michael Hunter
オースティンにある中くらいなミッドセンチュリースタイルのおしゃれなリビング (白い壁、無垢フローリング、壁掛け型テレビ、標準型暖炉) の写真
オースティンにある中くらいなミッドセンチュリースタイルのおしゃれなリビング (白い壁、無垢フローリング、壁掛け型テレビ、標準型暖炉) の写真
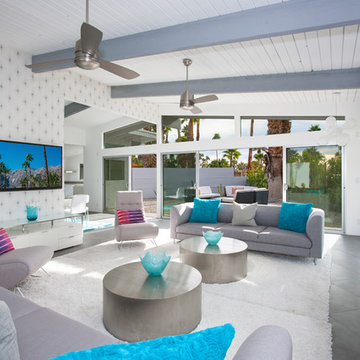
Living Room
Lance Gerber, Nuvue Interactive, LLC
他の地域にある高級な巨大なミッドセンチュリースタイルのおしゃれなLDK (白い壁、磁器タイルの床、標準型暖炉、タイルの暖炉まわり、壁掛け型テレビ) の写真
他の地域にある高級な巨大なミッドセンチュリースタイルのおしゃれなLDK (白い壁、磁器タイルの床、標準型暖炉、タイルの暖炉まわり、壁掛け型テレビ) の写真
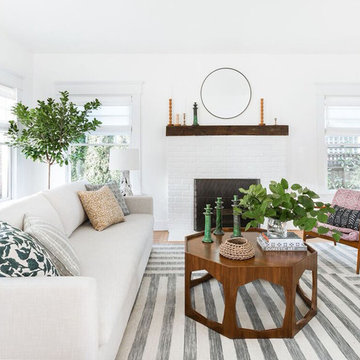
Haris Kenjar
シアトルにある中くらいなミッドセンチュリースタイルのおしゃれなリビング (白い壁、淡色無垢フローリング、標準型暖炉、レンガの暖炉まわり、壁掛け型テレビ、ベージュの床) の写真
シアトルにある中くらいなミッドセンチュリースタイルのおしゃれなリビング (白い壁、淡色無垢フローリング、標準型暖炉、レンガの暖炉まわり、壁掛け型テレビ、ベージュの床) の写真
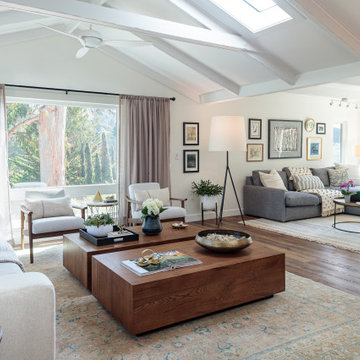
We removed a wall and turned the bedroom into a expansive living room/family room, with access to the outside. Brinze accents, warm wood and white soaf and armchairs create a light and airy space.

mid century modern house locate north of san antonio texas
house designed by oscar e flores design studio
photos by lauren keller
オースティンにあるお手頃価格の中くらいなミッドセンチュリースタイルのおしゃれなリビング (白い壁、コンクリートの床、横長型暖炉、タイルの暖炉まわり、壁掛け型テレビ、グレーの床) の写真
オースティンにあるお手頃価格の中くらいなミッドセンチュリースタイルのおしゃれなリビング (白い壁、コンクリートの床、横長型暖炉、タイルの暖炉まわり、壁掛け型テレビ、グレーの床) の写真
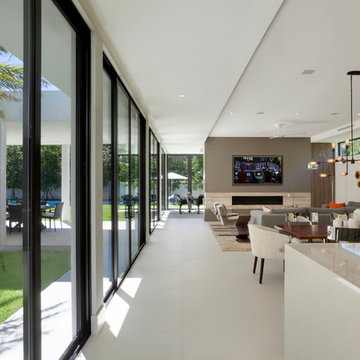
©Edward Butera / ibi designs / Boca Raton, Florida
マイアミにあるラグジュアリーな広いミッドセンチュリースタイルのおしゃれなLDK (グレーの壁、磁器タイルの床、横長型暖炉、壁掛け型テレビ) の写真
マイアミにあるラグジュアリーな広いミッドセンチュリースタイルのおしゃれなLDK (グレーの壁、磁器タイルの床、横長型暖炉、壁掛け型テレビ) の写真
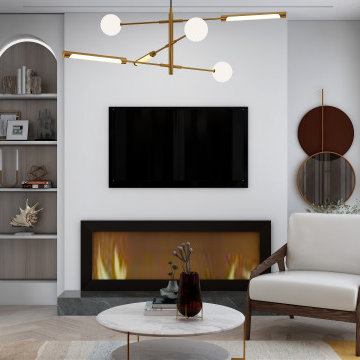
mid century modern living space characterized by accent colors, brass strokes, minimalistic modern arched built-ins, and a sleek modern fireplace design.
A perfect combination of a distressed brown leather sofa a neutral lounge chair a colorful rug and a brass-legged coffee table.
this color palette adds sophistication, elegance, and modernism to any living space.

Chris Snitko
オレンジカウンティにあるミッドセンチュリースタイルのおしゃれなLDK (白い壁、濃色無垢フローリング、暖炉なし、壁掛け型テレビ、茶色い床) の写真
オレンジカウンティにあるミッドセンチュリースタイルのおしゃれなLDK (白い壁、濃色無垢フローリング、暖炉なし、壁掛け型テレビ、茶色い床) の写真
白いミッドセンチュリースタイルのリビング (壁掛け型テレビ) の写真
1
