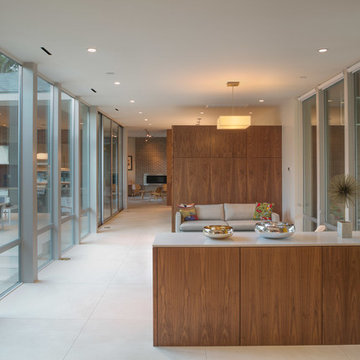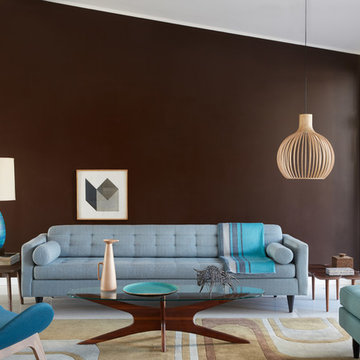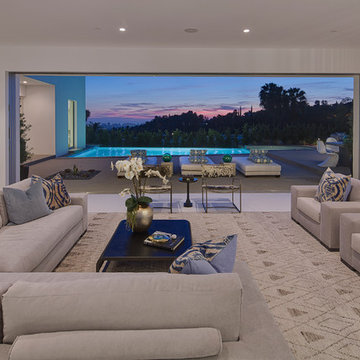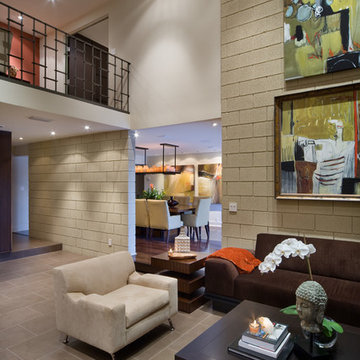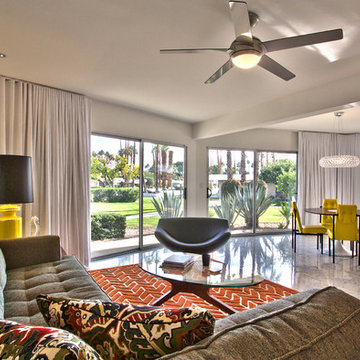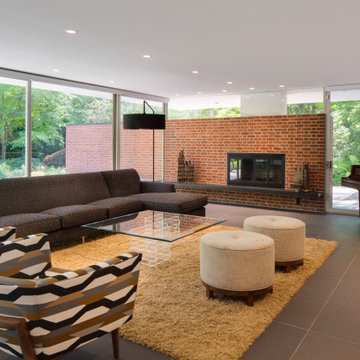ブラウンのミッドセンチュリースタイルのリビング (大理石の床、磁器タイルの床) の写真
絞り込み:
資材コスト
並び替え:今日の人気順
写真 1〜20 枚目(全 62 枚)
1/5

Danny Piassick
オースティンにあるラグジュアリーな巨大なミッドセンチュリースタイルのおしゃれなLDK (ベージュの壁、磁器タイルの床、両方向型暖炉、石材の暖炉まわり、壁掛け型テレビ) の写真
オースティンにあるラグジュアリーな巨大なミッドセンチュリースタイルのおしゃれなLDK (ベージュの壁、磁器タイルの床、両方向型暖炉、石材の暖炉まわり、壁掛け型テレビ) の写真

A custom walnut cabinet conceals the living room television. New floor-to-ceiling sliding window walls open the room to the adjacent patio.
Sky-Frame sliding doors/windows via Dover Windows and Doors; Kolbe VistaLuxe fixed and casement windows via North American Windows and Doors; Element by Tech Lighting recessed lighting; Lea Ceramiche Waterfall porcelain stoneware tiles
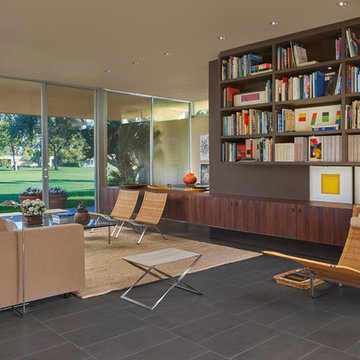
Living Room looking towards Dining Room
Mike Schwartz Photo
シカゴにある高級な中くらいなミッドセンチュリースタイルのおしゃれなLDK (ライブラリー、ベージュの壁、磁器タイルの床、暖炉なし、テレビなし、茶色い床) の写真
シカゴにある高級な中くらいなミッドセンチュリースタイルのおしゃれなLDK (ライブラリー、ベージュの壁、磁器タイルの床、暖炉なし、テレビなし、茶色い床) の写真
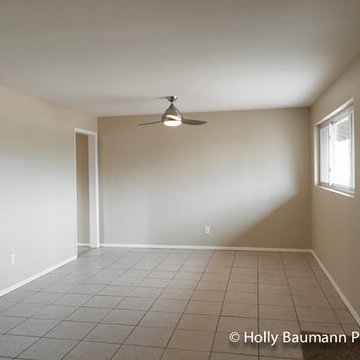
Holly Baumann Photography
フェニックスにあるお手頃価格の小さなミッドセンチュリースタイルのおしゃれな独立型リビング (ベージュの壁、磁器タイルの床、暖炉なし) の写真
フェニックスにあるお手頃価格の小さなミッドセンチュリースタイルのおしゃれな独立型リビング (ベージュの壁、磁器タイルの床、暖炉なし) の写真
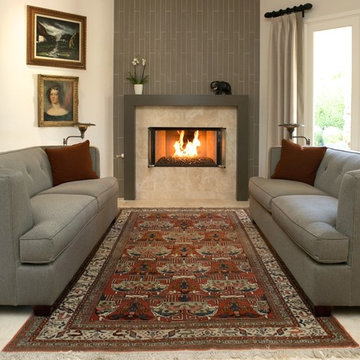
James Latta of Rancho Images -
MOVIE COLONY
When we met these wonderful Palm Springs clients, they were overwhelmed with the task of downsizing their vast collection of fine art, antiques, and sculptures. The problem was it was an amazing collection so the task was not easy. What do we keep? What do we let go? Design Vision Studio to the rescue! We realized that to really showcase these beautiful pieces, we needed to pick and choose the right ones and ensure they were showcased properly.
Lighting was improved throughout the home. We installed and updated recessed lights and cabinet lighting. Outdated ceiling fans and chandeliers were replaced. The walls were painted with a warm, soft ivory color and the moldings, door and windows also were given a complimentary fresh coat of paint. The overall impact was a clean bright room.
We replaced the outdated oak front doors with modern glass doors. The fireplace received a facelift with new tile, a custom mantle and crushed glass to replace the old fake logs. Custom draperies frame the views. The dining room was brought to life with recycled magazine grass cloth wallpaper on the ceiling, new red leather upholstery on the chairs, and a custom red paint treatment on the new chandelier to tie it all together. (The chandelier was actually powder-coated at an auto paint shop!)
Once crammed with too much, too little and no style, the Asian Modern Bedroom Suite is now a DREAM COME TRUE. We even incorporated their much loved (yet horribly out-of-date) small sofa by recovering it with teal velvet to give it new life.
Underutilized hall coat closets were removed and transformed with custom cabinetry to create art niches. We also designed a custom built-in media cabinet with "breathing room" to display more of their treasures. The new furniture was intentionally selected with modern lines to give the rooms layers and texture.
When we suggested a crystal ship chandelier to our clients, they wanted US to walk the plank. Luckily, after months of consideration, the tides turned and they gained the confidence to follow our suggestion. Now their powder room is one of their favorite spaces in their home.
Our clients (and all of their friends) are amazed at the total transformation of this home and with how well it "fits" them. We love the results too. This home now tells a story through their beautiful life-long collections. The design may have a gallery look but the feeling is all comfort and style.
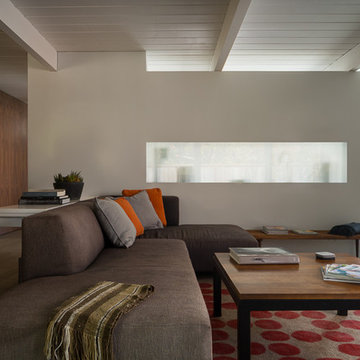
Eichler in Marinwood - The primary organizational element of the interior is the kitchen. Embedded within the simple post and beam structure, the kitchen was conceived as a programmatic block from which we would carve in order to contribute to both sense of function and organization.
photo: scott hargis

The large living/dining room opens to the pool and outdoor entertainment area through a large set of sliding pocket doors. The walnut wall leads from the entry into the main space of the house and conceals the laundry room and garage door. A floor of terrazzo tiles completes the mid-century palette.
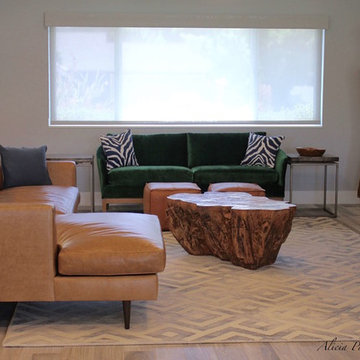
This particular client wanted his empty living room to have a funky and hip vibe that reflected his personality and interests. He had already painted and put new flooring in, but he was not sure how to put the room together to have the level of comfort and coolness he was looking for. That’s where I came in. After getting to know him during our initial consultation, I knew that I wanted to feature his love of the outdoors, his global travels, and his passion for running. Using a mix of finishes, textures, styles and gem-toned colors against the existing gray neutrals allowed me to do this. The geometric patterned rug plays off of the large-scale blue zebra pattern on the chair, beautifully. The transitional lines of the emerald green velvet sofa compliment the more modern lines of the tan leather sofa, and both provide ample seating for guests. The petrified wood coffee table is both functional and sculptural, as is the walnut bookcase. Metal accent tables in different finishes add to the curated look of this room. A bar height table and chairs were added to the adjacent room not only to provide an extra eating area, but to also help tie the two parts of this open space together. Lastly, several of the client’s many race bibs and running medals were displayed art-gallery style all along the narrow hallway. This once empty living room is now alive with bold color and style that uniquely reflects this client’s personality.
Environmentally friendly materials used in this project include locally made goods, FSC-certified wood for custom side chair, bookcase and sofa frames, environmentally friendly foam in all upholstery, low-voc finishes, natural fiber rug and leather hides.
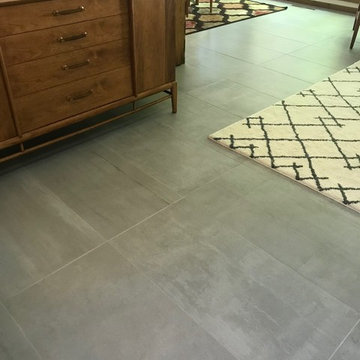
This large format tile is installed throughout this home. The larger tiles open up the feel of the room with less grout lines. The gray concrete look is a great nuetral tone that will blend with anything.
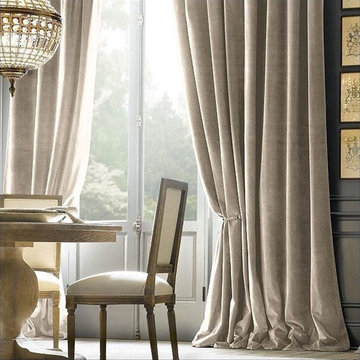
The 2017 7 star hotel Velvet Curtain pure color simple luxury silky Micro luxury the mostly best velvet extreme material curtain
他の地域にある高級な広いミッドセンチュリースタイルのおしゃれなリビング (ベージュの壁、大理石の床、吊り下げ式暖炉、コンクリートの暖炉まわり、テレビなし、ベージュの床) の写真
他の地域にある高級な広いミッドセンチュリースタイルのおしゃれなリビング (ベージュの壁、大理石の床、吊り下げ式暖炉、コンクリートの暖炉まわり、テレビなし、ベージュの床) の写真
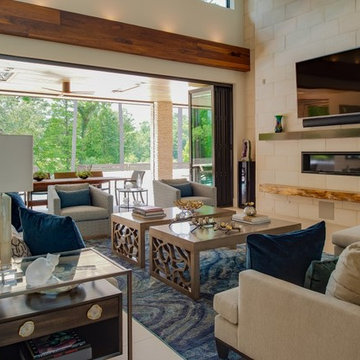
Joshua Curry Photography, Rick Ricozzi Photography
ウィルミントンにあるラグジュアリーな広いミッドセンチュリースタイルのおしゃれなLDK (ベージュの壁、磁器タイルの床、横長型暖炉、石材の暖炉まわり、壁掛け型テレビ、ベージュの床) の写真
ウィルミントンにあるラグジュアリーな広いミッドセンチュリースタイルのおしゃれなLDK (ベージュの壁、磁器タイルの床、横長型暖炉、石材の暖炉まわり、壁掛け型テレビ、ベージュの床) の写真
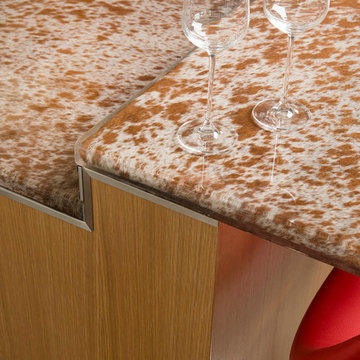
Danny Piassick
オースティンにあるラグジュアリーな巨大なミッドセンチュリースタイルのおしゃれなリビング (ベージュの壁、磁器タイルの床、両方向型暖炉、石材の暖炉まわり、壁掛け型テレビ) の写真
オースティンにあるラグジュアリーな巨大なミッドセンチュリースタイルのおしゃれなリビング (ベージュの壁、磁器タイルの床、両方向型暖炉、石材の暖炉まわり、壁掛け型テレビ) の写真
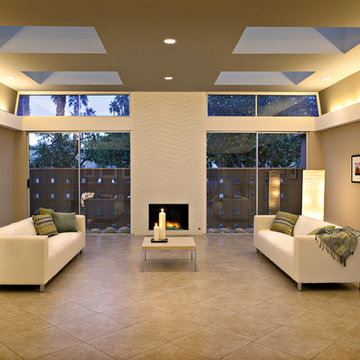
For more design ideas, join me on Facebook and follow me here on Houzz!
Barbara White Photography
オレンジカウンティにあるお手頃価格の広いミッドセンチュリースタイルのおしゃれなLDK (ベージュの壁、磁器タイルの床、標準型暖炉、タイルの暖炉まわり) の写真
オレンジカウンティにあるお手頃価格の広いミッドセンチュリースタイルのおしゃれなLDK (ベージュの壁、磁器タイルの床、標準型暖炉、タイルの暖炉まわり) の写真
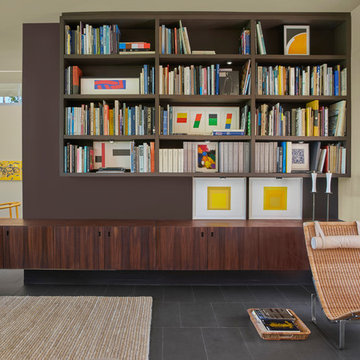
Living Room Bookcase and Cantilevered Rosewood Credenza
Mike Schwartz Photo
シカゴにある高級な中くらいなミッドセンチュリースタイルのおしゃれなLDK (ライブラリー、ベージュの壁、磁器タイルの床、暖炉なし、テレビなし、茶色い床) の写真
シカゴにある高級な中くらいなミッドセンチュリースタイルのおしゃれなLDK (ライブラリー、ベージュの壁、磁器タイルの床、暖炉なし、テレビなし、茶色い床) の写真
ブラウンのミッドセンチュリースタイルのリビング (大理石の床、磁器タイルの床) の写真
1
