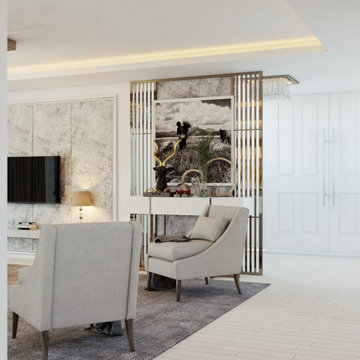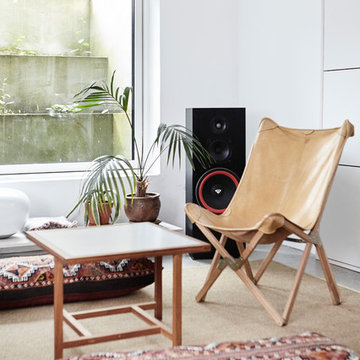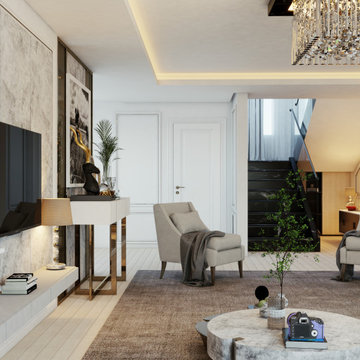ベージュのミッドセンチュリースタイルのリビング (ミュージックルーム) の写真
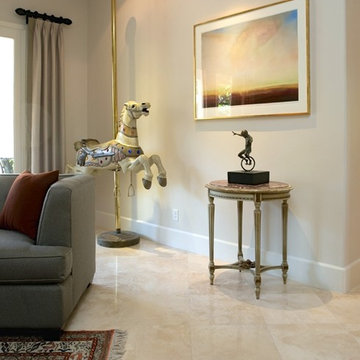
James Latta of Rancho Images -
MOVIE COLONY
When we met these wonderful Palm Springs clients, they were overwhelmed with the task of downsizing their vast collection of fine art, antiques, and sculptures. The problem was it was an amazing collection so the task was not easy. What do we keep? What do we let go? Design Vision Studio to the rescue! We realized that to really showcase these beautiful pieces, we needed to pick and choose the right ones and ensure they were showcased properly.
Lighting was improved throughout the home. We installed and updated recessed lights and cabinet lighting. Outdated ceiling fans and chandeliers were replaced. The walls were painted with a warm, soft ivory color and the moldings, door and windows also were given a complimentary fresh coat of paint. The overall impact was a clean bright room.
We replaced the outdated oak front doors with modern glass doors. The fireplace received a facelift with new tile, a custom mantle and crushed glass to replace the old fake logs. Custom draperies frame the views. The dining room was brought to life with recycled magazine grass cloth wallpaper on the ceiling, new red leather upholstery on the chairs, and a custom red paint treatment on the new chandelier to tie it all together. (The chandelier was actually powder-coated at an auto paint shop!)
Once crammed with too much, too little and no style, the Asian Modern Bedroom Suite is now a DREAM COME TRUE. We even incorporated their much loved (yet horribly out-of-date) small sofa by recovering it with teal velvet to give it new life.
Underutilized hall coat closets were removed and transformed with custom cabinetry to create art niches. We also designed a custom built-in media cabinet with "breathing room" to display more of their treasures. The new furniture was intentionally selected with modern lines to give the rooms layers and texture.
When we suggested a crystal ship chandelier to our clients, they wanted US to walk the plank. Luckily, after months of consideration, the tides turned and they gained the confidence to follow our suggestion. Now their powder room is one of their favorite spaces in their home.
Our clients (and all of their friends) are amazed at the total transformation of this home and with how well it "fits" them. We love the results too. This home now tells a story through their beautiful life-long collections. The design may have a gallery look but the feeling is all comfort and style.
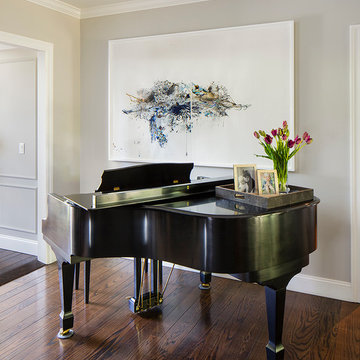
The centerpiece of the house, into which the new entry leads, and off of which all other entertaining rooms connect, is the Mad-Men-inspired living room, with hideaway bar closet, sassy pop-of-color chairs in sumptuous tangerine velvet, plenty of seating for guests, prominent displays of modern art, and a grand piano upon which to play music of course, as well as against which to lean fabulously, resting one’s elbow, with a drink in one’s other hand.
Photo by Eric Rorer
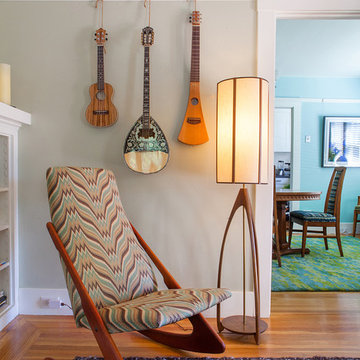
Vintage furniture from the 1950's and 1960's fill this Palo Alto bungalow with character and sentimental charm. Mixing furniture from the homeowner's childhood alongside mid-century modern treasures create an interior where every piece has a history.
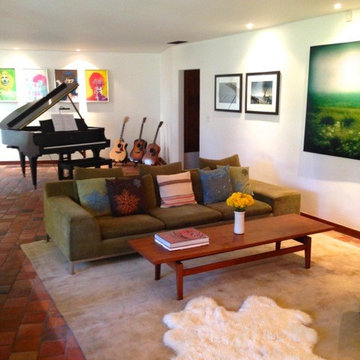
Modern living room / den in Laurel Canyon
ロサンゼルスにある高級な中くらいなミッドセンチュリースタイルのおしゃれな独立型リビング (ミュージックルーム、白い壁、テラコッタタイルの床、暖炉なし、テレビなし) の写真
ロサンゼルスにある高級な中くらいなミッドセンチュリースタイルのおしゃれな独立型リビング (ミュージックルーム、白い壁、テラコッタタイルの床、暖炉なし、テレビなし) の写真
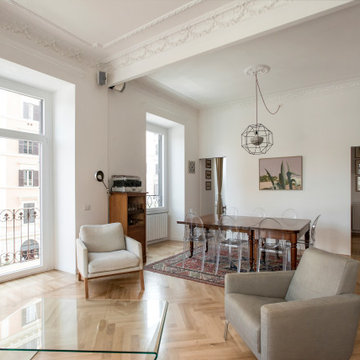
Ampio soggiorno collegato alla zona studio grazie a due porte che all'occorrenza possono essere chiuse per separare i due ambienti.
ローマにあるラグジュアリーな広いミッドセンチュリースタイルのおしゃれなLDK (ミュージックルーム、白い壁、淡色無垢フローリング、テレビなし、茶色い床) の写真
ローマにあるラグジュアリーな広いミッドセンチュリースタイルのおしゃれなLDK (ミュージックルーム、白い壁、淡色無垢フローリング、テレビなし、茶色い床) の写真
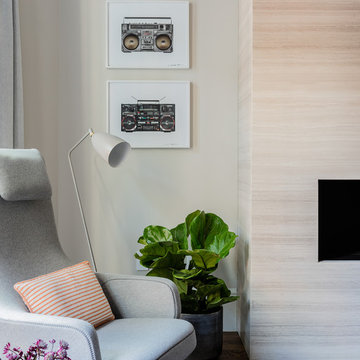
Photography by Michael J. Lee
ボストンにあるラグジュアリーな中くらいなミッドセンチュリースタイルのおしゃれなLDK (ミュージックルーム、グレーの壁、無垢フローリング、横長型暖炉、石材の暖炉まわり) の写真
ボストンにあるラグジュアリーな中くらいなミッドセンチュリースタイルのおしゃれなLDK (ミュージックルーム、グレーの壁、無垢フローリング、横長型暖炉、石材の暖炉まわり) の写真
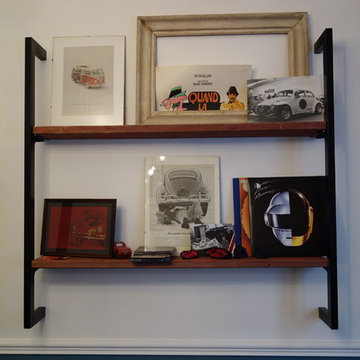
パリにある低価格の小さなミッドセンチュリースタイルのおしゃれな独立型リビング (ミュージックルーム、青い壁、合板フローリング、据え置き型テレビ、グレーの床) の写真

ニューヨークにある高級な中くらいなミッドセンチュリースタイルのおしゃれなリビングロフト (ミュージックルーム、白い壁、コンクリートの床、暖炉なし、レンガの暖炉まわり、テレビなし、グレーの床、レンガ壁) の写真
ベージュのミッドセンチュリースタイルのリビング (ミュージックルーム) の写真
1
