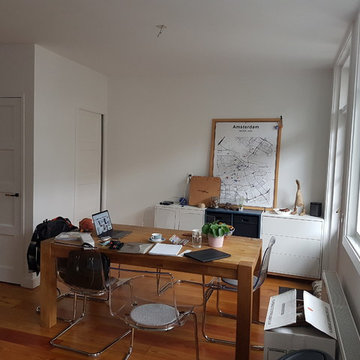お手頃価格のグレーのミッドセンチュリースタイルのリビング (壁掛け型テレビ、グレーの壁) の写真
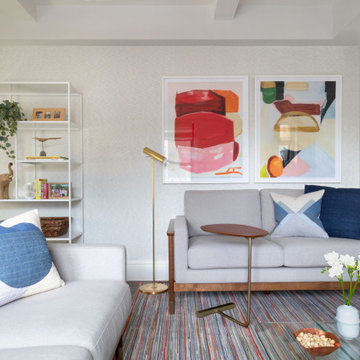
ニューヨークにあるお手頃価格の中くらいなミッドセンチュリースタイルのおしゃれなLDK (ライブラリー、グレーの壁、濃色無垢フローリング、暖炉なし、壁掛け型テレビ、壁紙、白い天井) の写真
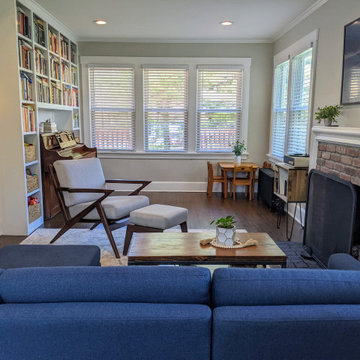
A complete redesign of this long and narrow living room with multiple functions for a young family.
ニューヨークにあるお手頃価格の小さなミッドセンチュリースタイルのおしゃれな独立型リビング (グレーの壁、濃色無垢フローリング、標準型暖炉、レンガの暖炉まわり、壁掛け型テレビ、茶色い床) の写真
ニューヨークにあるお手頃価格の小さなミッドセンチュリースタイルのおしゃれな独立型リビング (グレーの壁、濃色無垢フローリング、標準型暖炉、レンガの暖炉まわり、壁掛け型テレビ、茶色い床) の写真
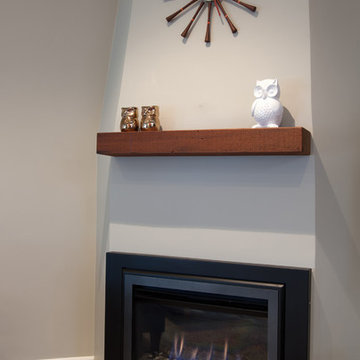
Arnona Oren
サンフランシスコにあるお手頃価格の小さなミッドセンチュリースタイルのおしゃれなリビング (グレーの壁、塗装フローリング、コーナー設置型暖炉、漆喰の暖炉まわり、壁掛け型テレビ) の写真
サンフランシスコにあるお手頃価格の小さなミッドセンチュリースタイルのおしゃれなリビング (グレーの壁、塗装フローリング、コーナー設置型暖炉、漆喰の暖炉まわり、壁掛け型テレビ) の写真
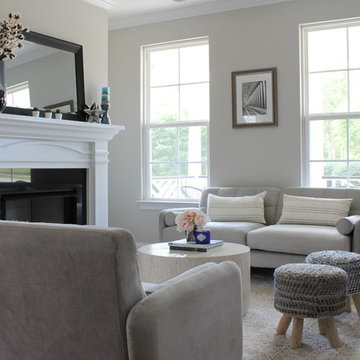
シャーロットにあるお手頃価格の小さなミッドセンチュリースタイルのおしゃれなリビング (グレーの壁、淡色無垢フローリング、標準型暖炉、石材の暖炉まわり、壁掛け型テレビ、茶色い床) の写真
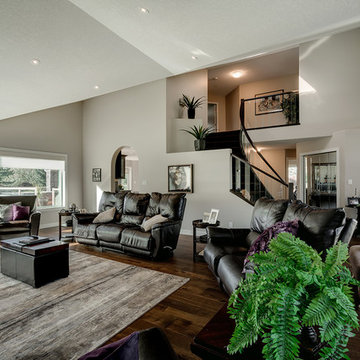
This major renovation included an addition, adding 230 square feet with a large new great room, and tied the home together by evening out the floor level in a sunken living room and office. The main floor space was updated with new finishes and all new windows and doors, including a totally remodelled kitchen, laundry room, and bathroom.
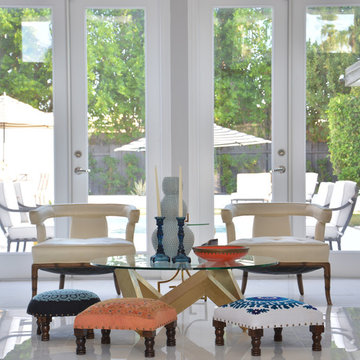
Meredith Heron Design
ロサンゼルスにあるお手頃価格の巨大なミッドセンチュリースタイルのおしゃれなリビング (グレーの壁、磁器タイルの床、両方向型暖炉、コンクリートの暖炉まわり、壁掛け型テレビ) の写真
ロサンゼルスにあるお手頃価格の巨大なミッドセンチュリースタイルのおしゃれなリビング (グレーの壁、磁器タイルの床、両方向型暖炉、コンクリートの暖炉まわり、壁掛け型テレビ) の写真
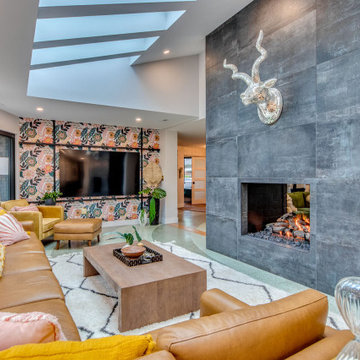
An already gorgeous mid-century modern home gave a great base for starting this stunning project. The old lanai was in perfect condition with its screened in room and terrazzo floors. But, St. Louis being what it is, the room wasn’t getting as much use as it could. The homeowners had an idea to remove the interior walls that separated the main home and the lanai to create additional living space when they entertain or have a movie night as family. The exterior screens were taken out and replaced with new windows and screens to update the look and protect the room from outdoor elements. The old skylights were removed and replaced with 7 new skylights with solar shades to let the light in or block the suns warmth come summers’ heat. The interior doorways and walls were removed and replaced with structural beams and supports so that we could leave the space as open and airy as possible. Keeping the original flooring in both rooms we were able to insert new wood to seamlessly match the old in the spaces where walls once stood. The highlight of this home is the fireplace. We took a single fireplace and created a double-sided gas fireplace. Now the family can enjoy a warm fire from both sides of the house. .
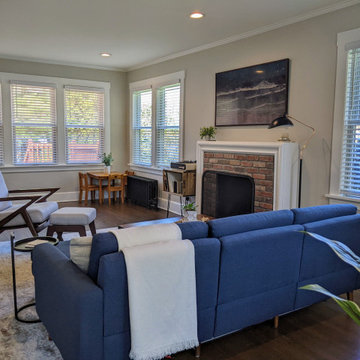
A complete redesign of this long and narrow living room with multiple functions for a young family.
ニューヨークにあるお手頃価格の小さなミッドセンチュリースタイルのおしゃれな独立型リビング (グレーの壁、濃色無垢フローリング、標準型暖炉、レンガの暖炉まわり、壁掛け型テレビ、茶色い床) の写真
ニューヨークにあるお手頃価格の小さなミッドセンチュリースタイルのおしゃれな独立型リビング (グレーの壁、濃色無垢フローリング、標準型暖炉、レンガの暖炉まわり、壁掛け型テレビ、茶色い床) の写真
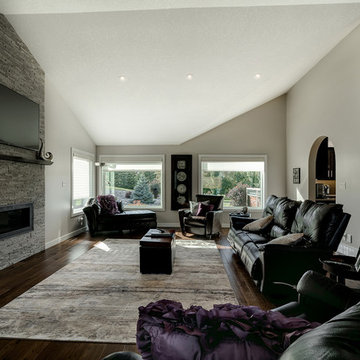
This major renovation included an addition, adding 230 square feet with a large new great room, and tied the home together by evening out the floor level in a sunken living room and office. The main floor space was updated with new finishes and all new windows and doors, including a totally remodelled kitchen, laundry room, and bathroom.
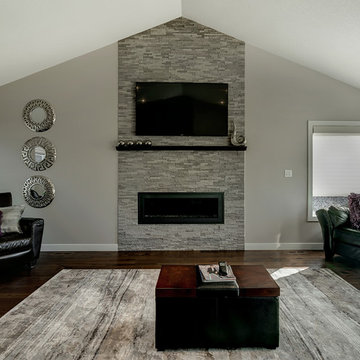
This major renovation included an addition, adding 230 square feet with a large new great room, and tied the home together by evening out the floor level in a sunken living room and office. The main floor space was updated with new finishes and all new windows and doors, including a totally remodelled kitchen, laundry room, and bathroom.
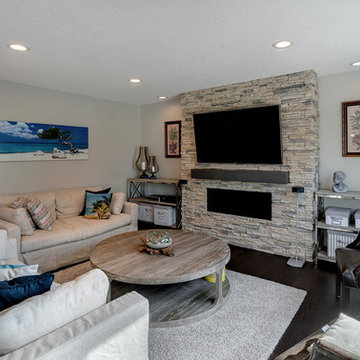
This renovation included some extensive family room, kitchen and main floor updates, such as changing the kitchen layout, changing window and door locations and removing walls for a more open, modern feel. Upstairs, the master ensuite was completely gutted and redone with a new, more functional layout.
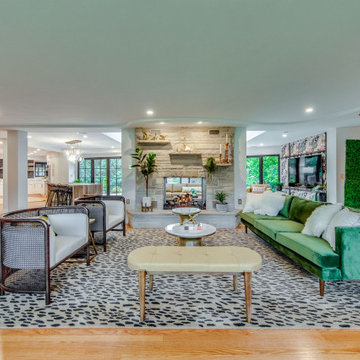
An already gorgeous mid-century modern home gave a great base for starting this stunning project. The old lanai was in perfect condition with its screened in room and terrazzo floors. But, St. Louis being what it is, the room wasn’t getting as much use as it could. The homeowners had an idea to remove the interior walls that separated the main home and the lanai to create additional living space when they entertain or have a movie night as family. The exterior screens were taken out and replaced with new windows and screens to update the look and protect the room from outdoor elements. The old skylights were removed and replaced with 7 new skylights with solar shades to let the light in or block the suns warmth come summers’ heat. The interior doorways and walls were removed and replaced with structural beams and supports so that we could leave the space as open and airy as possible. Keeping the original flooring in both rooms we were able to insert new wood to seamlessly match the old in the spaces where walls once stood. The highlight of this home is the fireplace. We took a single fireplace and created a double-sided gas fireplace. Now the family can enjoy a warm fire from both sides of the house. .
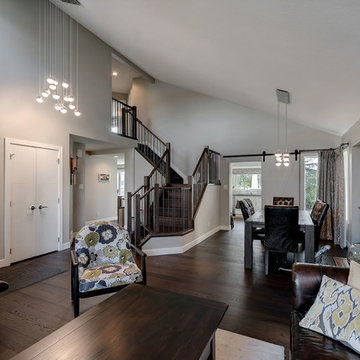
This renovation included some extensive family room, kitchen and main floor updates, such as changing the kitchen layout, changing window and door locations and removing walls for a more open, modern feel. Upstairs, the master ensuite was completely gutted and redone with a new, more functional layout.
お手頃価格のグレーのミッドセンチュリースタイルのリビング (壁掛け型テレビ、グレーの壁) の写真
1
