ミッドセンチュリースタイルのキッチン (ピンクの床、赤い床) の写真
絞り込み:
資材コスト
並び替え:今日の人気順
写真 1〜20 枚目(全 55 枚)
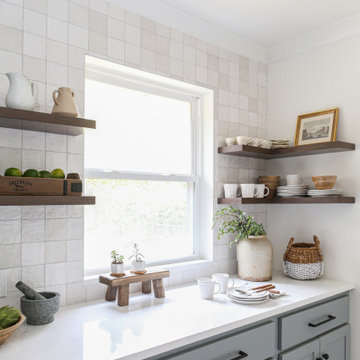
Kitchen in this midcentury home remodeled with extra storage in this butler's pantry.
他の地域にあるお手頃価格の中くらいなミッドセンチュリースタイルのおしゃれなキッチン (エプロンフロントシンク、シェーカースタイル扉のキャビネット、クオーツストーンカウンター、白いキッチンパネル、磁器タイルのキッチンパネル、黒い調理設備、テラコッタタイルの床、赤い床、白いキッチンカウンター) の写真
他の地域にあるお手頃価格の中くらいなミッドセンチュリースタイルのおしゃれなキッチン (エプロンフロントシンク、シェーカースタイル扉のキャビネット、クオーツストーンカウンター、白いキッチンパネル、磁器タイルのキッチンパネル、黒い調理設備、テラコッタタイルの床、赤い床、白いキッチンカウンター) の写真
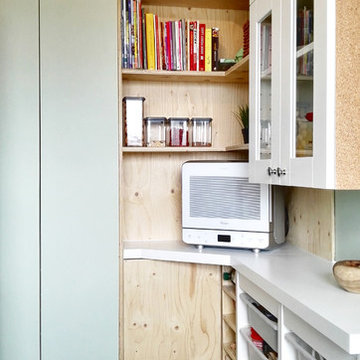
Optimiser les rangements en exploitant le moindre espace
IDEA-STUDIO
パリにあるお手頃価格の小さなミッドセンチュリースタイルのおしゃれなキッチン (エプロンフロントシンク、ガラス扉のキャビネット、白いキャビネット、ラミネートカウンター、緑のキッチンパネル、セメントタイルのキッチンパネル、シルバーの調理設備、テラコッタタイルの床、アイランドなし、赤い床) の写真
パリにあるお手頃価格の小さなミッドセンチュリースタイルのおしゃれなキッチン (エプロンフロントシンク、ガラス扉のキャビネット、白いキャビネット、ラミネートカウンター、緑のキッチンパネル、セメントタイルのキッチンパネル、シルバーの調理設備、テラコッタタイルの床、アイランドなし、赤い床) の写真
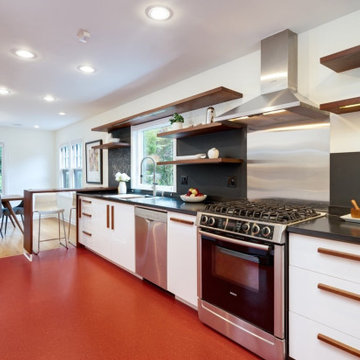
ポートランドにあるミッドセンチュリースタイルのおしゃれなキッチン (フラットパネル扉のキャビネット、白いキャビネット、黒いキッチンパネル、シルバーの調理設備、赤い床、黒いキッチンカウンター) の写真
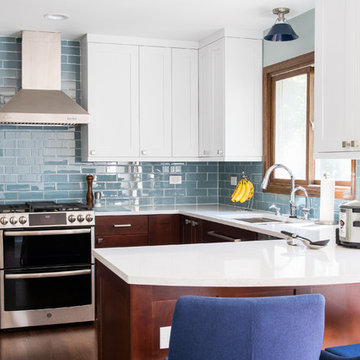
Omayah Atassi Photography
Midcentury Modern style for a medium size kitchen with updated cabinetry, appliances, countertops and fixtures.
Overall footprint was expanded to include taller upper cabinets, pantry storage in the kitchen, more accessories, organization and better function.
Dimon Designs
Mundelein, IL 60060
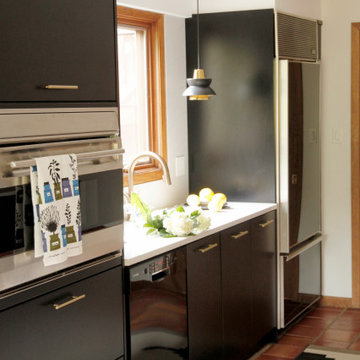
シカゴにある中くらいなミッドセンチュリースタイルのおしゃれなキッチン (アンダーカウンターシンク、フラットパネル扉のキャビネット、黒いキャビネット、クオーツストーンカウンター、白いキッチンパネル、クオーツストーンのキッチンパネル、黒い調理設備、テラコッタタイルの床、赤い床、白いキッチンカウンター) の写真
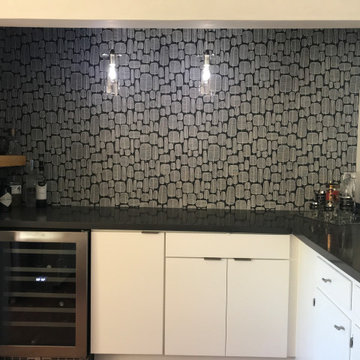
Expansion of kitchen to include entertainment bar behind closed doors (laundry appliances removed to garage). Finished project included thick wood shelf, extension of quartz countertop, built-in wine cooler, additional cabinetry, pendent drop lighting, wallpaper with more room to entertain.
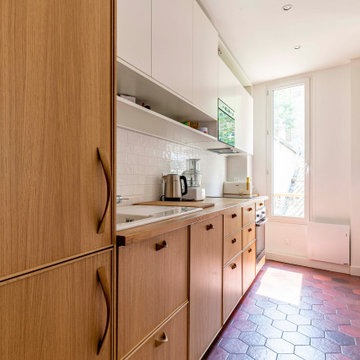
パリにある中くらいなミッドセンチュリースタイルのおしゃれなキッチン (エプロンフロントシンク、濃色木目調キャビネット、木材カウンター、白いキッチンパネル、セラミックタイルのキッチンパネル、テラコッタタイルの床、アイランドなし、赤い床) の写真
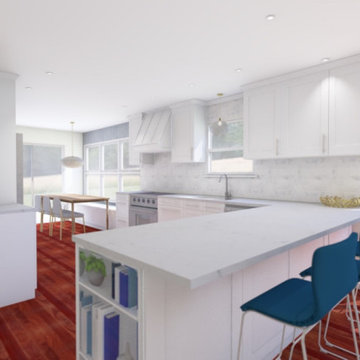
3D design of a kitchen.
We opened up the space but taking down the wall that separated the living room and kitchen.
Incorporating the living room and dining area into the kitchen design is important with open plan kitchens.
The theme of blue is carried through and the chevron wallpaper in the dining room holds to this highlight color. Shaker style back panel on the peninsular makes it look more furniture like. Mixed metals gold and chrome were used. Gold pendant lights and chrome hardware. A bookcase on the end of the peninsular means you can add more color and highlights to the white kitchen.
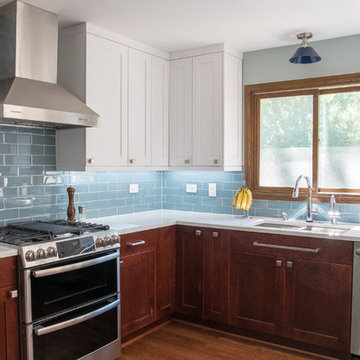
Omayah Atassi Photography
Dimon Designs
Mundelein, IL 60060
シカゴにある高級な中くらいなミッドセンチュリースタイルのおしゃれなキッチン (シングルシンク、シェーカースタイル扉のキャビネット、クオーツストーンカウンター、青いキッチンパネル、ガラスタイルのキッチンパネル、シルバーの調理設備、無垢フローリング、赤い床、白いキッチンカウンター) の写真
シカゴにある高級な中くらいなミッドセンチュリースタイルのおしゃれなキッチン (シングルシンク、シェーカースタイル扉のキャビネット、クオーツストーンカウンター、青いキッチンパネル、ガラスタイルのキッチンパネル、シルバーの調理設備、無垢フローリング、赤い床、白いキッチンカウンター) の写真
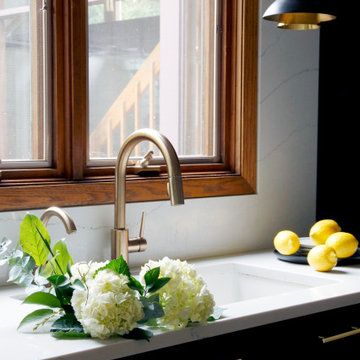
シカゴにある中くらいなミッドセンチュリースタイルのおしゃれなキッチン (アンダーカウンターシンク、フラットパネル扉のキャビネット、黒いキャビネット、クオーツストーンカウンター、白いキッチンパネル、クオーツストーンのキッチンパネル、黒い調理設備、テラコッタタイルの床、赤い床、白いキッチンカウンター) の写真
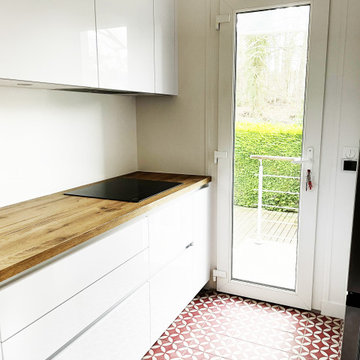
Rénovation complète d'une maison ici la cuisine . Suppression d'un bloc cheminée dans la cuisine suppression des WC pour agrandir et ouvrir sur le salon.
le choix du blanc sans poignée reflète la lumière. La luminosité agrandi la pièce et la rend plus esthétique et fonctionnelle.
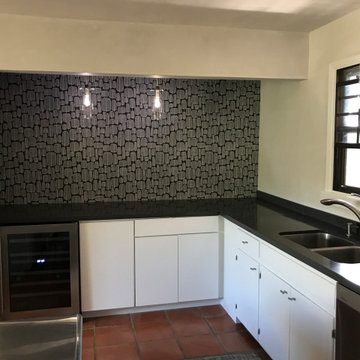
Expansion of kitchen to include entertainment bar behind closed doors (laundry appliances removed to garage). Finished project included thick wood shelf, extension of quartz countertop, built-in wine cooler, additional cabinetry, pendent drop lighting, wallpaper with more room to entertain.
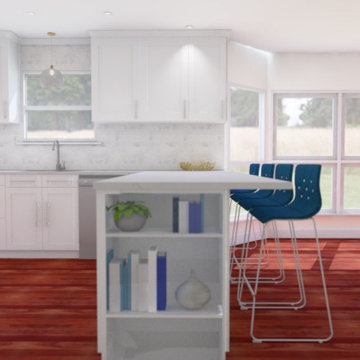
Bookcase at the end of the peninsular to display cookbooks. The blue counter stools match the wallpaper in the dining area. Clean modern lines create less visual clutter as the space isn't that big. The wall was taken down between the kitchen and living area to create a big open space. As the kitchen is narrow the decision to put in a peninsula instead of an island was made.
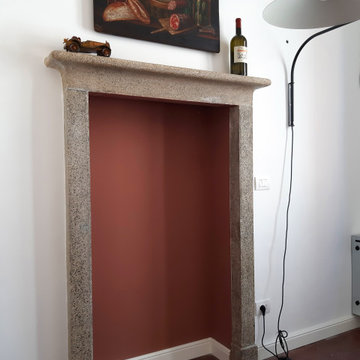
ミラノにあるお手頃価格の中くらいなミッドセンチュリースタイルのおしゃれなキッチン (ドロップインシンク、フラットパネル扉のキャビネット、白いキャビネット、人工大理石カウンター、白いキッチンパネル、セラミックタイルの床、アイランドなし、赤い床、白いキッチンカウンター) の写真
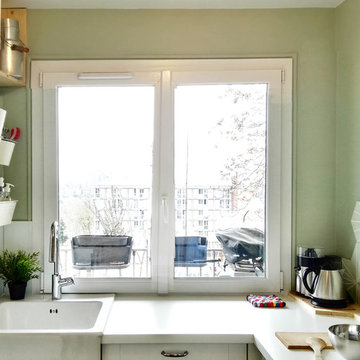
IDEA-STUDIO
パリにあるお手頃価格の小さなミッドセンチュリースタイルのおしゃれなキッチン (エプロンフロントシンク、ガラス扉のキャビネット、白いキャビネット、ラミネートカウンター、緑のキッチンパネル、セメントタイルのキッチンパネル、シルバーの調理設備、テラコッタタイルの床、アイランドなし、赤い床) の写真
パリにあるお手頃価格の小さなミッドセンチュリースタイルのおしゃれなキッチン (エプロンフロントシンク、ガラス扉のキャビネット、白いキャビネット、ラミネートカウンター、緑のキッチンパネル、セメントタイルのキッチンパネル、シルバーの調理設備、テラコッタタイルの床、アイランドなし、赤い床) の写真
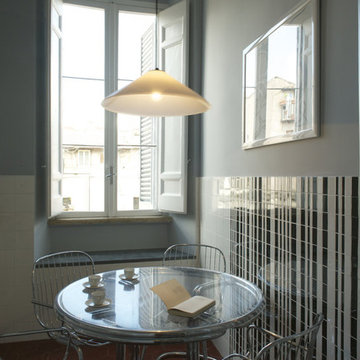
La cucina, anch'essa arredata con un tavolo e quattro sedie di modernariato, ha una parete decorata con un motivo di codice a barre realizzato con i vari formati delle ceramiche.
Foto Mara Celani
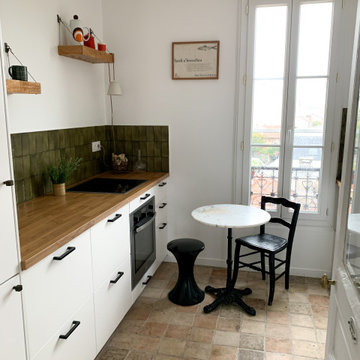
パリにある小さなミッドセンチュリースタイルのおしゃれなキッチン (シングルシンク、フラットパネル扉のキャビネット、白いキャビネット、木材カウンター、セラミックタイルのキッチンパネル、パネルと同色の調理設備、レンガの床、ピンクの床) の写真
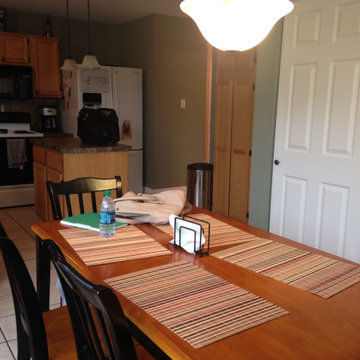
Before photo of kitchen. This view shows the wall and cupboard that were taken out to open up the space and create an open plan kitchen.
セントルイスにある中くらいなミッドセンチュリースタイルのおしゃれなキッチン (アンダーカウンターシンク、シェーカースタイル扉のキャビネット、白いキャビネット、クオーツストーンカウンター、白いキッチンパネル、大理石のキッチンパネル、シルバーの調理設備、無垢フローリング、赤い床、白いキッチンカウンター) の写真
セントルイスにある中くらいなミッドセンチュリースタイルのおしゃれなキッチン (アンダーカウンターシンク、シェーカースタイル扉のキャビネット、白いキャビネット、クオーツストーンカウンター、白いキッチンパネル、大理石のキッチンパネル、シルバーの調理設備、無垢フローリング、赤い床、白いキッチンカウンター) の写真
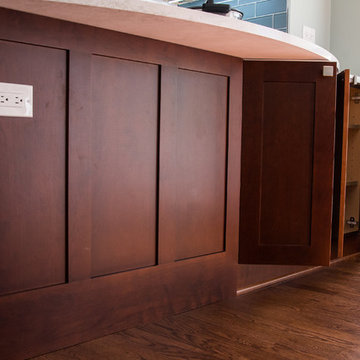
Omayah Atassi Photography
Dimon Designs
Mundelein, IL 60060
シカゴにある高級な中くらいなミッドセンチュリースタイルのおしゃれなキッチン (シングルシンク、シェーカースタイル扉のキャビネット、クオーツストーンカウンター、青いキッチンパネル、ガラスタイルのキッチンパネル、シルバーの調理設備、無垢フローリング、赤い床、白いキッチンカウンター) の写真
シカゴにある高級な中くらいなミッドセンチュリースタイルのおしゃれなキッチン (シングルシンク、シェーカースタイル扉のキャビネット、クオーツストーンカウンター、青いキッチンパネル、ガラスタイルのキッチンパネル、シルバーの調理設備、無垢フローリング、赤い床、白いキッチンカウンター) の写真
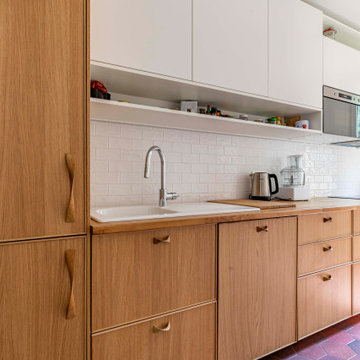
パリにある中くらいなミッドセンチュリースタイルのおしゃれなキッチン (エプロンフロントシンク、濃色木目調キャビネット、木材カウンター、白いキッチンパネル、セラミックタイルのキッチンパネル、テラコッタタイルの床、アイランドなし、赤い床) の写真
ミッドセンチュリースタイルのキッチン (ピンクの床、赤い床) の写真
1