ベージュのミッドセンチュリースタイルのキッチン (大理石カウンター、タイルカウンター) の写真

Kitchen farm sinks, double kitchen islands, pendant lighting, and wood flooring.
フェニックスにあるラグジュアリーな巨大なミッドセンチュリースタイルのおしゃれなキッチン (レイズドパネル扉のキャビネット、マルチカラーのキッチンカウンター、エプロンフロントシンク、淡色木目調キャビネット、大理石カウンター、白いキッチンパネル、石タイルのキッチンパネル、シルバーの調理設備、無垢フローリング、茶色い床、折り上げ天井) の写真
フェニックスにあるラグジュアリーな巨大なミッドセンチュリースタイルのおしゃれなキッチン (レイズドパネル扉のキャビネット、マルチカラーのキッチンカウンター、エプロンフロントシンク、淡色木目調キャビネット、大理石カウンター、白いキッチンパネル、石タイルのキッチンパネル、シルバーの調理設備、無垢フローリング、茶色い床、折り上げ天井) の写真

photos: John Granen Photography
シアトルにあるラグジュアリーな巨大なミッドセンチュリースタイルのおしゃれなキッチン (アンダーカウンターシンク、フラットパネル扉のキャビネット、濃色木目調キャビネット、大理石カウンター、グレーのキッチンパネル、ガラスタイルのキッチンパネル、シルバーの調理設備、濃色無垢フローリング) の写真
シアトルにあるラグジュアリーな巨大なミッドセンチュリースタイルのおしゃれなキッチン (アンダーカウンターシンク、フラットパネル扉のキャビネット、濃色木目調キャビネット、大理石カウンター、グレーのキッチンパネル、ガラスタイルのキッチンパネル、シルバーの調理設備、濃色無垢フローリング) の写真
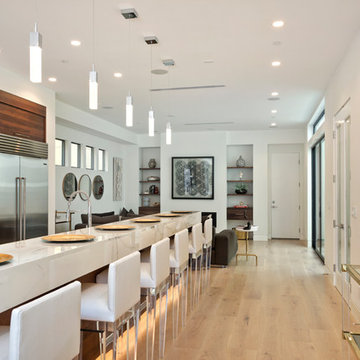
オレンジカウンティにあるラグジュアリーな中くらいなミッドセンチュリースタイルのおしゃれなキッチン (アンダーカウンターシンク、フラットパネル扉のキャビネット、濃色木目調キャビネット、大理石カウンター、白いキッチンパネル、大理石のキッチンパネル、シルバーの調理設備、淡色無垢フローリング、ベージュの床) の写真
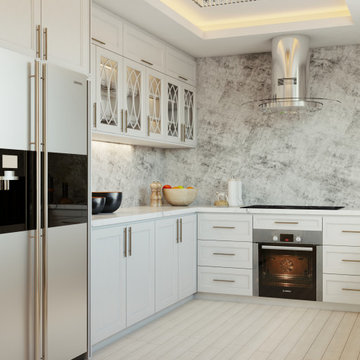
他の地域にある中くらいなミッドセンチュリースタイルのおしゃれなキッチン (ドロップインシンク、白いキャビネット、大理石カウンター、グレーのキッチンパネル、セラミックタイルのキッチンパネル、シルバーの調理設備、アイランドなし、白いキッチンカウンター) の写真
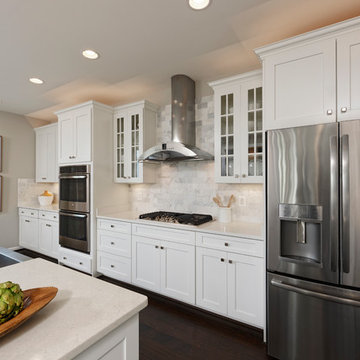
ワシントンD.C.にある高級な広いミッドセンチュリースタイルのおしゃれなキッチン (アンダーカウンターシンク、シェーカースタイル扉のキャビネット、白いキャビネット、大理石カウンター、マルチカラーのキッチンパネル、サブウェイタイルのキッチンパネル、シルバーの調理設備、クッションフロア、茶色い床) の写真
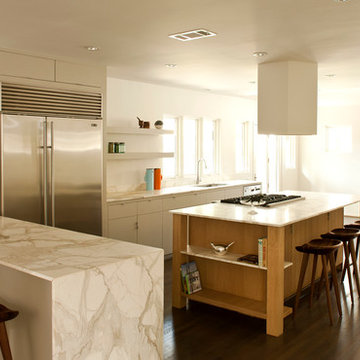
ヒューストンにある中くらいなミッドセンチュリースタイルのおしゃれなキッチン (アンダーカウンターシンク、フラットパネル扉のキャビネット、白いキャビネット、大理石カウンター、シルバーの調理設備、濃色無垢フローリング) の写真
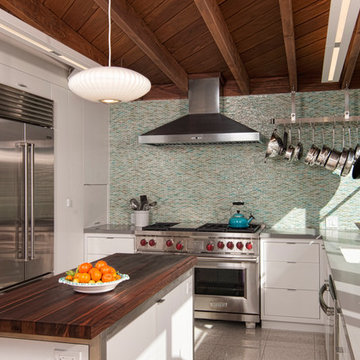
サンディエゴにあるラグジュアリーなミッドセンチュリースタイルのおしゃれなアイランドキッチン (アンダーカウンターシンク、フラットパネル扉のキャビネット、白いキャビネット、マルチカラーのキッチンパネル、モザイクタイルのキッチンパネル、シルバーの調理設備、大理石カウンター、大理石の床) の写真
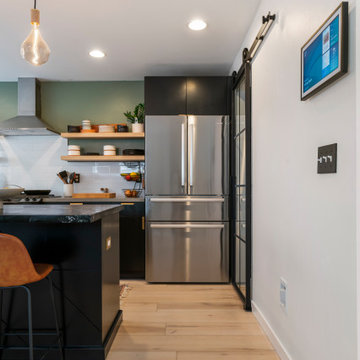
Clean and bright for a space where you can clear your mind and relax. Unique knots bring life and intrigue to this tranquil maple design. With the Modin Collection, we have raised the bar on luxury vinyl plank. The result is a new standard in resilient flooring. Modin offers true embossed in register texture, a low sheen level, a rigid SPC core, an industry-leading wear layer, and so much more.

©Teague Hunziker
ロサンゼルスにある低価格の小さなミッドセンチュリースタイルのおしゃれなキッチン (ダブルシンク、レイズドパネル扉のキャビネット、淡色木目調キャビネット、タイルカウンター、白いキッチンパネル、磁器タイルのキッチンパネル、シルバーの調理設備、磁器タイルの床、ベージュの床、白いキッチンカウンター) の写真
ロサンゼルスにある低価格の小さなミッドセンチュリースタイルのおしゃれなキッチン (ダブルシンク、レイズドパネル扉のキャビネット、淡色木目調キャビネット、タイルカウンター、白いキッチンパネル、磁器タイルのキッチンパネル、シルバーの調理設備、磁器タイルの床、ベージュの床、白いキッチンカウンター) の写真
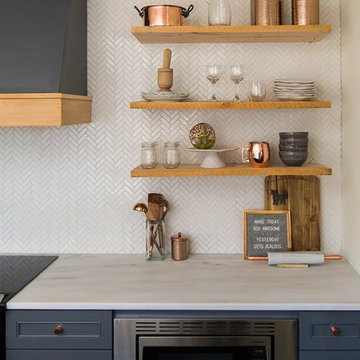
Birmingham Crestwood Home Kitchen Remodel Featuring Alabama White Marble, Dark Blue Cabinets, White Herringbone Tile Backsplash, Open Wooden Shelving, Copper Accents, Copper Hardware and Copper Light Fixtures.
Remodel by Lauren Brown of Twin Construction.
Photography: Mary Fehr.
Source: StyleBluePrint.
Designer: Lauren Brown of Twin Construction.
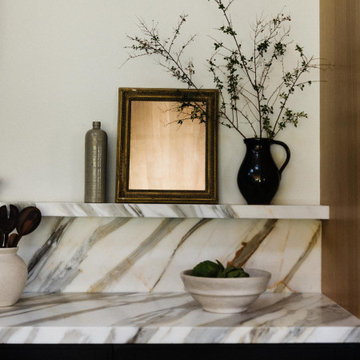
Discover the heart of this stunning mid-century modern home – a meticulously designed kitchen that seamlessly blends style and functionality. This mid-century modern kitchen features two expansive islands, zellige-tiled support beams, brass accents, and luxurious marble countertops. The exquisite marble veining extends up the wall, creating a floating shelf for practical storage and décor. Warm wood tones in architectural details and a sleek metal hood beautifully complement the design. The second island offers casual dining with elegant black metal stools, uniting the kitchen and living areas. This kitchen is a testament to creative problem-solving and the seamless fusion of style and function.
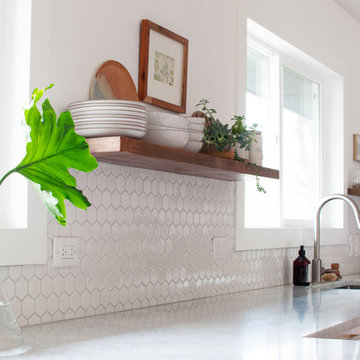
Wall paint: Simply White, Benjamin Moore; cabinets: Veddinge, Ikea; sink: Undermount Deep Single Bowl, Zuhne; faucet: Ringskär, Ikea; shelves: Reclaimed Wood Shelving + Brackets, West Elm; backsplash: Retro 2" x 2" Hex Porcelain Mosaic Tile in Glossy White, EliteTile; hardware: Edgecliff Pull - Natural Brass, Schoolhouse Electric; dinnerware: Coupe Line in Opaque White, Heath Ceramics; countertop: Carrara Marble, The Stone Collection
Design: Annabode + Co
Photo: Allie Crafton © 2016 Houzz

A new kitchen replaced a dated version installed during a prior renovation. Consistent use of walnut wood and marble ensures a timeless aesthetic. As part of the renovation, an enclosed rear stair was opened and outfit with railings to match the home’s main stair.
Element by Tech Lighting recessed lighting; Lea Ceramiche Waterfall porcelain stoneware tiles; multi-light pendants by Louis Weisdorf for GUBI; Kolbe VistaLuxe fixed and casement windows via North American Windows and Doors; AKDO Ethereal Flicker white/brass backsplash via Joanne Hudson Associates; Blanco single-bowl sink; Brizo Litze faucet/soap dispenser (Brilliance Luxe Gold); Newport Brass water dispenser (flat black)
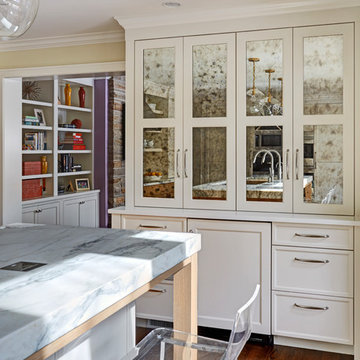
Free ebook, Creating the Ideal Kitchen. DOWNLOAD NOW
This large open concept kitchen and dining space was created by removing a load bearing wall between the old kitchen and a porch area. The new porch was insulated and incorporated into the overall space. The kitchen remodel was part of a whole house remodel so new quarter sawn oak flooring, a vaulted ceiling, windows and skylights were added.
A large calcutta marble topped island takes center stage. It houses a 5’ galley workstation - a sink that provides a convenient spot for prepping, serving, entertaining and clean up. A 36” induction cooktop is located directly across from the island for easy access. Two appliance garages on either side of the cooktop house small appliances that are used on a daily basis.
Honeycomb tile by Ann Sacks and open shelving along the cooktop wall add an interesting focal point to the room. Antique mirrored glass faces the storage unit housing dry goods and a beverage center. “I chose details for the space that had a bit of a mid-century vibe that would work well with what was originally a 1950s ranch. Along the way a previous owner added a 2nd floor making it more of a Cape Cod style home, a few eclectic details felt appropriate”, adds Klimala.
The wall opposite the cooktop houses a full size fridge, freezer, double oven, coffee machine and microwave. “There is a lot of functionality going on along that wall”, adds Klimala. A small pull out countertop below the coffee machine provides a spot for hot items coming out of the ovens.
The rooms creamy cabinetry is accented by quartersawn white oak at the island and wrapped ceiling beam. The golden tones are repeated in the antique brass light fixtures.
“This is the second kitchen I’ve had the opportunity to design for myself. My taste has gotten a little less traditional over the years, and although I’m still a traditionalist at heart, I had some fun with this kitchen and took some chances. The kitchen is super functional, easy to keep clean and has lots of storage to tuck things away when I’m done using them. The casual dining room is fabulous and is proving to be a great spot to linger after dinner. We love it!”
Designed by: Susan Klimala, CKD, CBD
For more information on kitchen and bath design ideas go to: www.kitchenstudio-ge.com
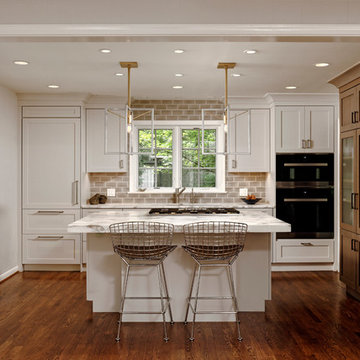
Chevy Chase, Maryland Midcentury Modern Kitchen Design by #MeghanBrowne4JenniferGilmer. Photography by Bob Narod. http://www.gilmerkitchens.com/
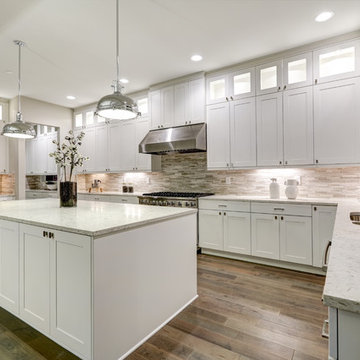
White marble counter tops complete this mid-century modern kitchen.
ロサンゼルスにある広いミッドセンチュリースタイルのおしゃれなキッチン (白いキャビネット、大理石カウンター、ベージュキッチンパネル、ライムストーンのキッチンパネル、シルバーの調理設備、塗装フローリング、ベージュの床) の写真
ロサンゼルスにある広いミッドセンチュリースタイルのおしゃれなキッチン (白いキャビネット、大理石カウンター、ベージュキッチンパネル、ライムストーンのキッチンパネル、シルバーの調理設備、塗装フローリング、ベージュの床) の写真
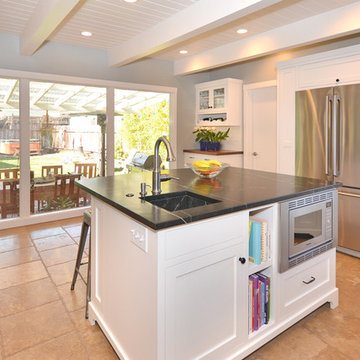
The large pane windows provide an amazing view of the back yard as well as allowing plenty of natural light to spill into the kitchen throughout the day.
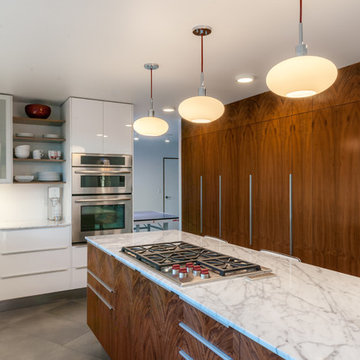
The accent wall in the kitchen beautifully hides the refrigerator, a walk in pantry, and extra storage space behind walnut doors.
Golden Visions Design
Santa Cruz, CA 95062
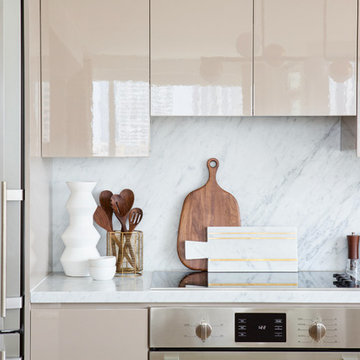
ロサンゼルスにある高級な広いミッドセンチュリースタイルのおしゃれなキッチン (フラットパネル扉のキャビネット、ベージュのキャビネット、グレーのキッチンパネル、大理石のキッチンパネル、シルバーの調理設備、淡色無垢フローリング、アンダーカウンターシンク、大理石カウンター、ベージュの床) の写真
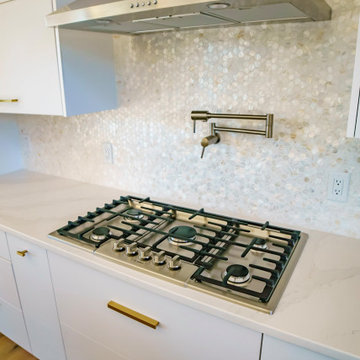
A fresh take on mid-century modern, highlights in the family room of this modern prairie-style home are the double-sliding doors and the floor-to-ceiling ston fireplace. The ribbon transom windows offer a glimpse of the beautiful timber ceilings on the patio while accenting the ribbon fireplace. In the corner is a built-in bookshelf with glass shelving that brings a brilliant burst of blue into the space. The humidity and temperature-controlled wine cellar is protected by a glass enclosure and echoes the timber throughout the home.
ベージュのミッドセンチュリースタイルのキッチン (大理石カウンター、タイルカウンター) の写真
1